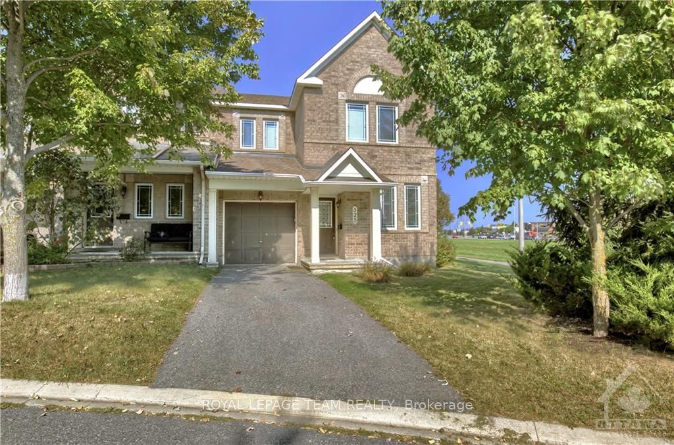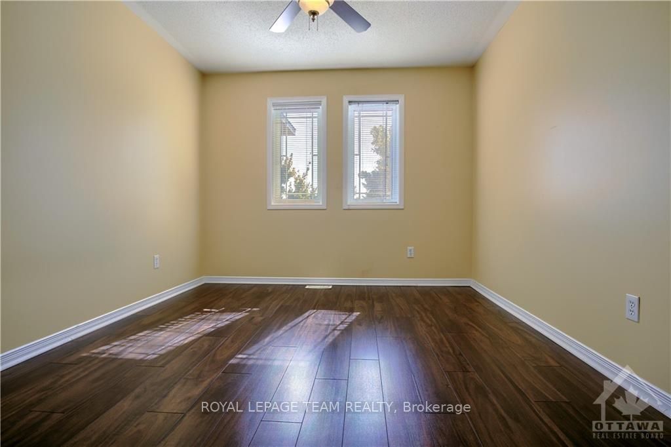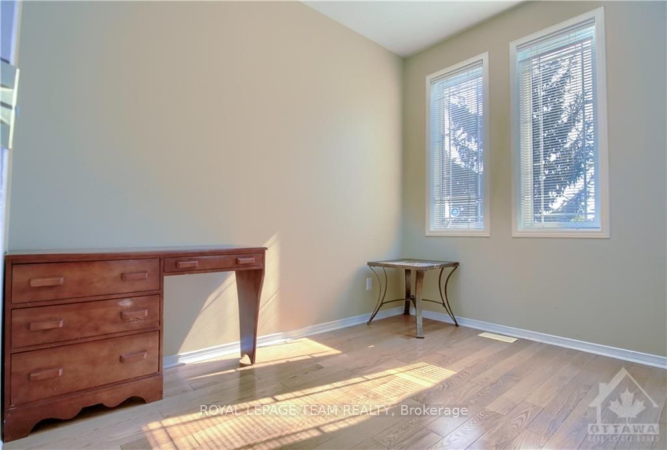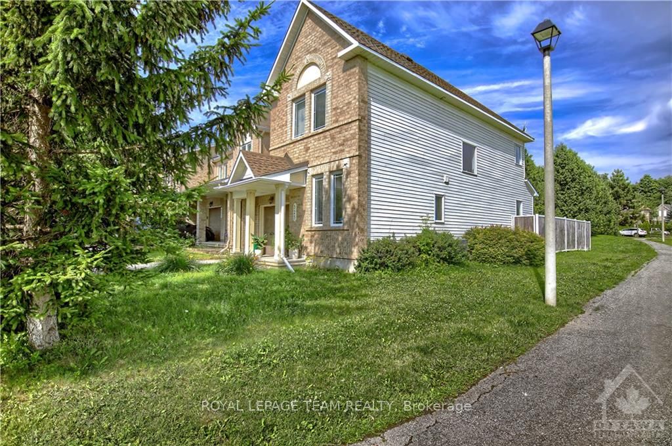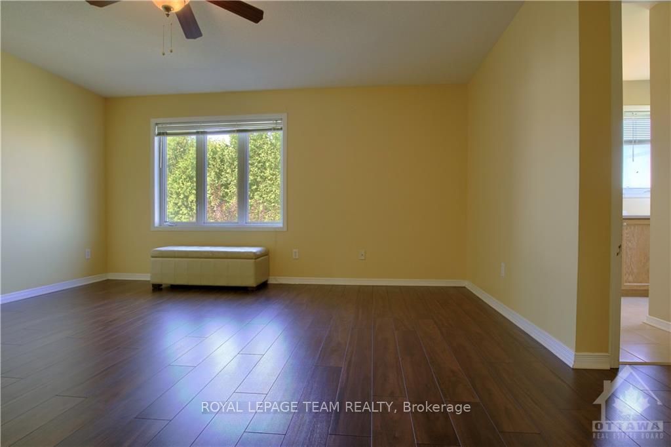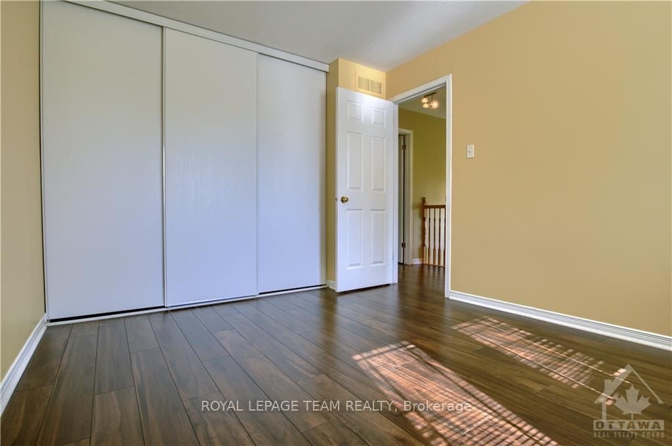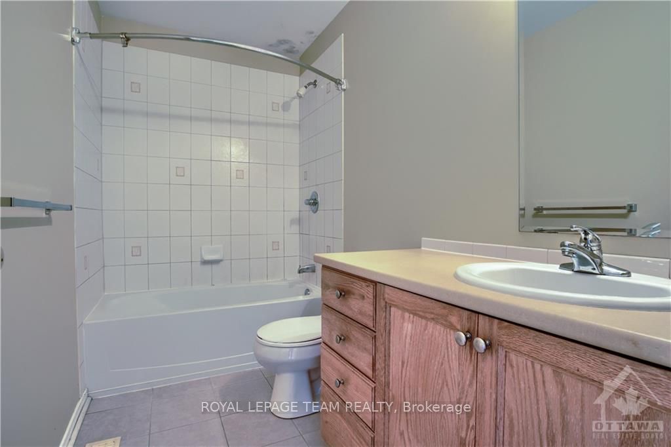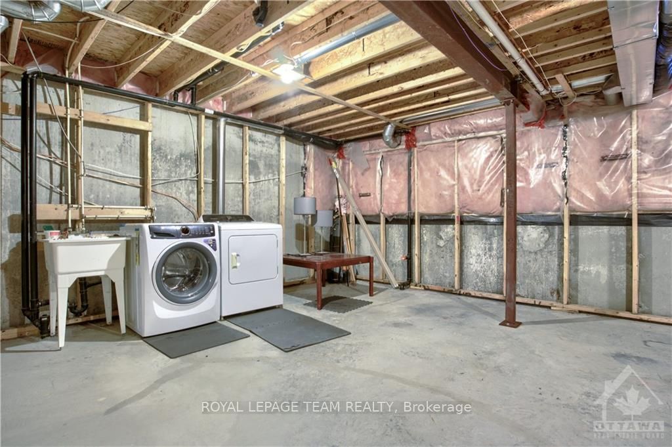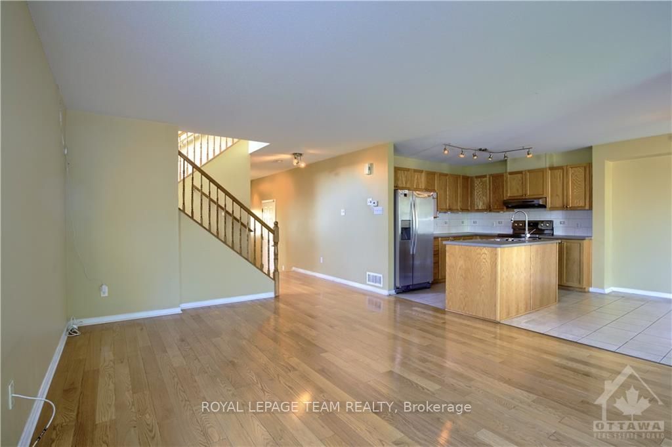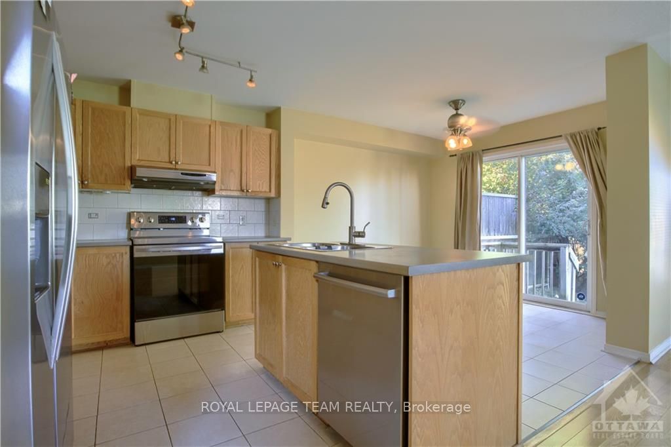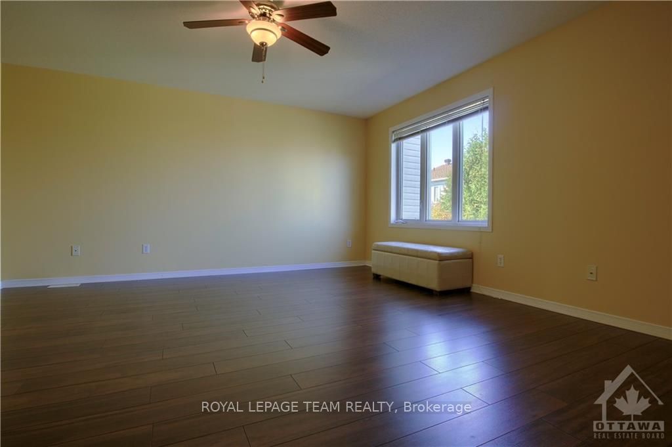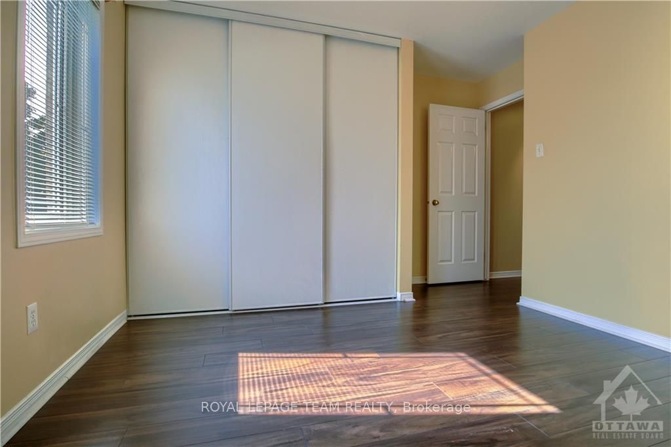$605,900
Available - For Sale
Listing ID: X9519255
325 BAKEWELL Cres , Barrhaven, K2G 7G1, Ontario
| Flooring: Tile, Welcome to this charming end-unit townhouse, a Minto-built Hemsley model offering three spacious bedrooms, a kitchen, and a dining nook. The property boasts wooden flooring in the living and office areas, laminated flooring in all bedrooms and the hallway, and ceramic tiles in the foyer, kitchen, breakfast area, and all bathrooms. It also features a fenced backyard, a cozy natural gas fireplace, and a new roof installed in August 2023. The stainless-steel appliances are 5-7 years old, with the washer (2024), dryer (2023), stove and dishwasher (3 years old), and the fridge (5-7 years old), many of which come with extended warranties. Nestled on a corner lot, this home is conveniently located near transit, shopping centers, and recreation facilities, providing you with easy access to everything you need. Don't miss the opportunity to make this lovely townhouse your new home!, Flooring: Linoleum, Flooring: Laminate |
| Price | $605,900 |
| Taxes: | $4066.00 |
| Address: | 325 BAKEWELL Cres , Barrhaven, K2G 7G1, Ontario |
| Lot Size: | 29.36 x 81.59 (Feet) |
| Directions/Cross Streets: | South on Woodroffe past Standherd, to east Cresthaven. Right on Harbour View then left on Bakewell. |
| Rooms: | 10 |
| Rooms +: | 1 |
| Bedrooms: | 3 |
| Bedrooms +: | 0 |
| Kitchens: | 1 |
| Kitchens +: | 0 |
| Family Room: | Y |
| Basement: | Full, Unfinished |
| Property Type: | Att/Row/Twnhouse |
| Style: | 2-Storey |
| Exterior: | Brick, Other |
| Garage Type: | Attached |
| Pool: | None |
| Property Features: | Park, Public Transit |
| Fireplace/Stove: | Y |
| Heat Source: | Gas |
| Heat Type: | Forced Air |
| Central Air Conditioning: | Central Air |
| Sewers: | Sewers |
| Water: | Municipal |
| Utilities-Gas: | Y |
$
%
Years
This calculator is for demonstration purposes only. Always consult a professional
financial advisor before making personal financial decisions.
| Although the information displayed is believed to be accurate, no warranties or representations are made of any kind. |
| ROYAL LEPAGE TEAM REALTY |
|
|

Dir:
1-866-382-2968
Bus:
416-548-7854
Fax:
416-981-7184
| Book Showing | Email a Friend |
Jump To:
At a Glance:
| Type: | Freehold - Att/Row/Twnhouse |
| Area: | Ottawa |
| Municipality: | Barrhaven |
| Neighbourhood: | 7709 - Barrhaven - Strandherd |
| Style: | 2-Storey |
| Lot Size: | 29.36 x 81.59(Feet) |
| Tax: | $4,066 |
| Beds: | 3 |
| Baths: | 3 |
| Fireplace: | Y |
| Pool: | None |
Locatin Map:
Payment Calculator:
- Color Examples
- Green
- Black and Gold
- Dark Navy Blue And Gold
- Cyan
- Black
- Purple
- Gray
- Blue and Black
- Orange and Black
- Red
- Magenta
- Gold
- Device Examples

