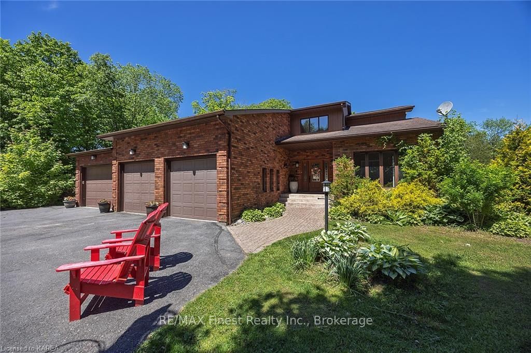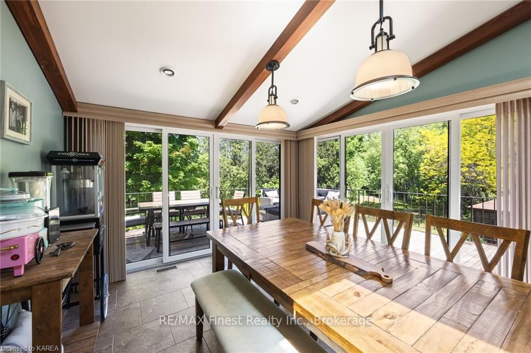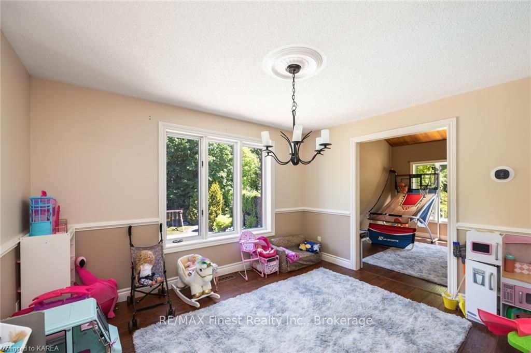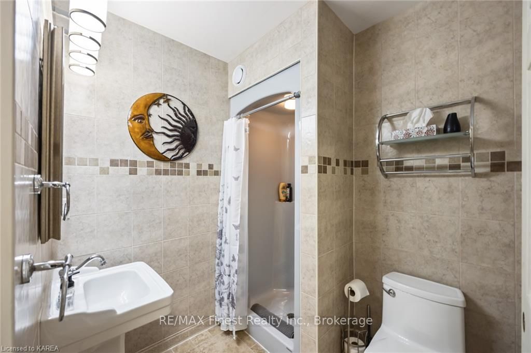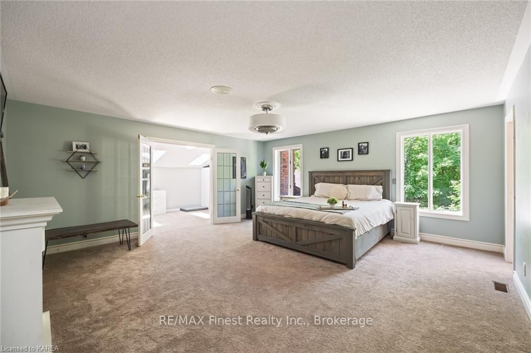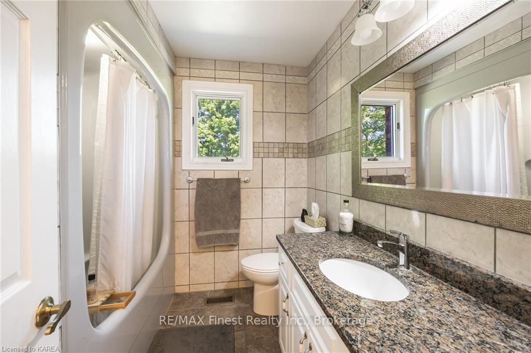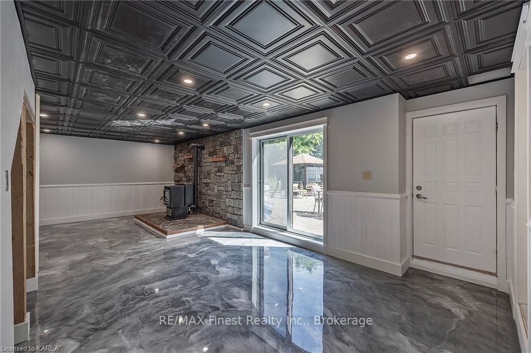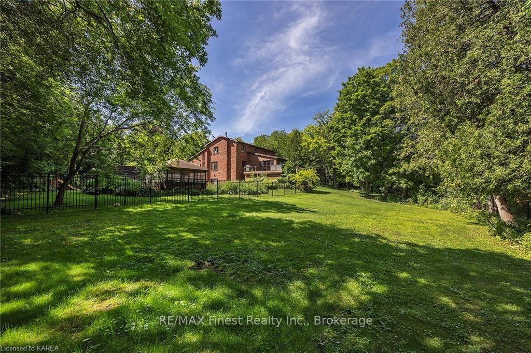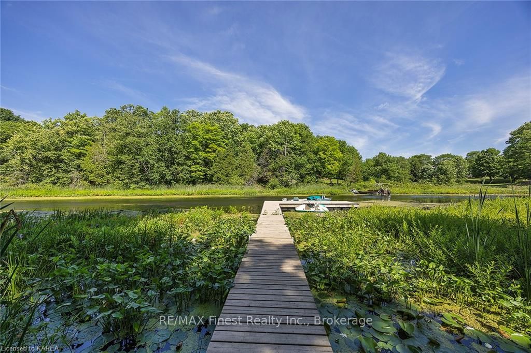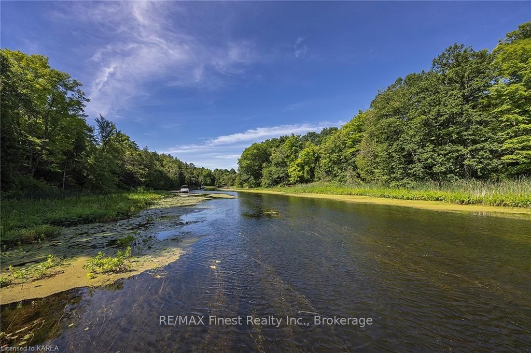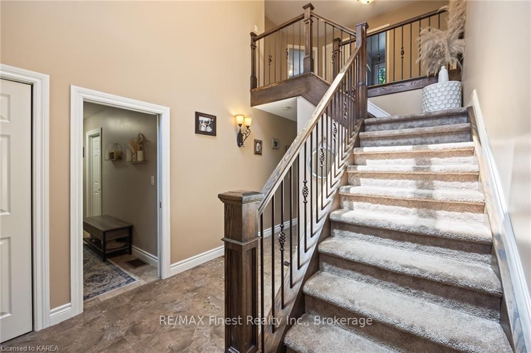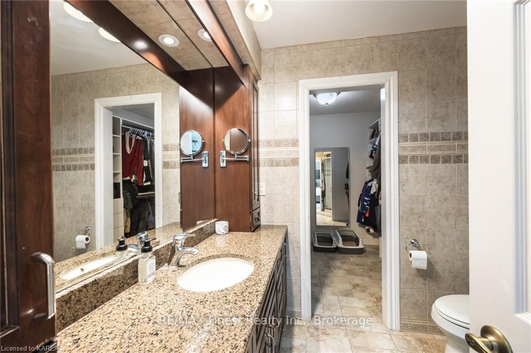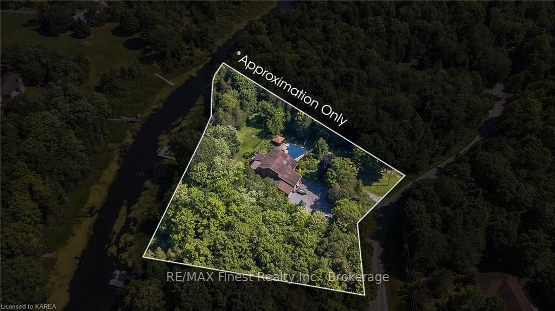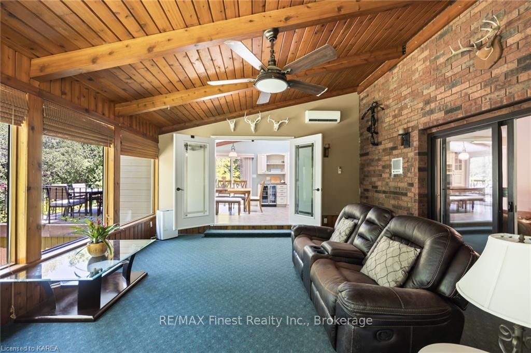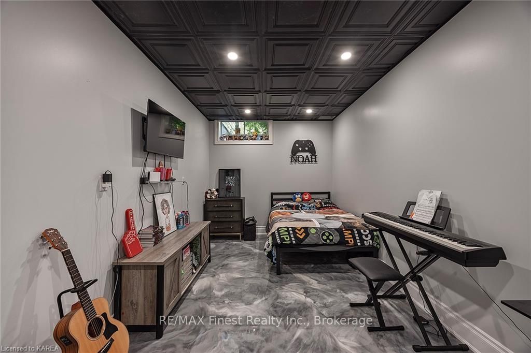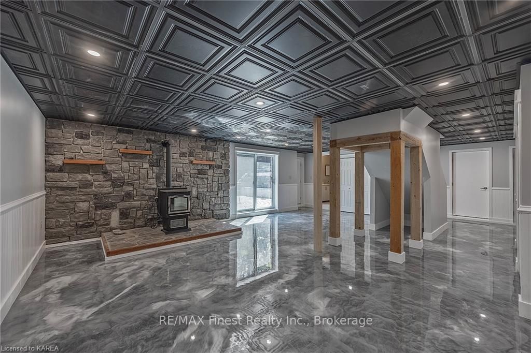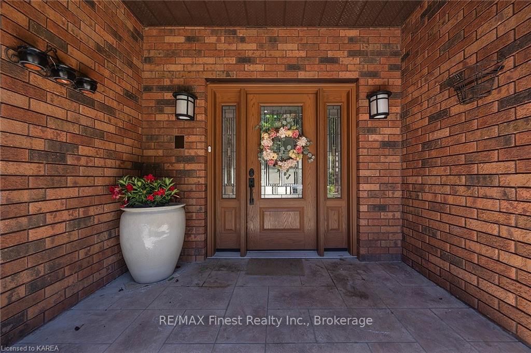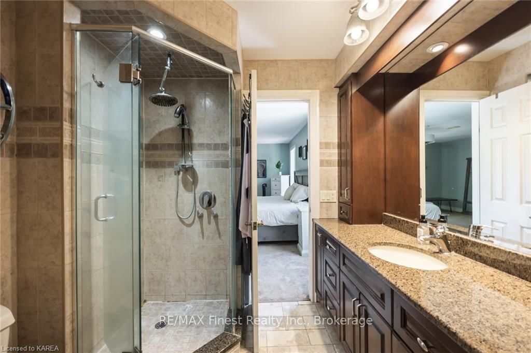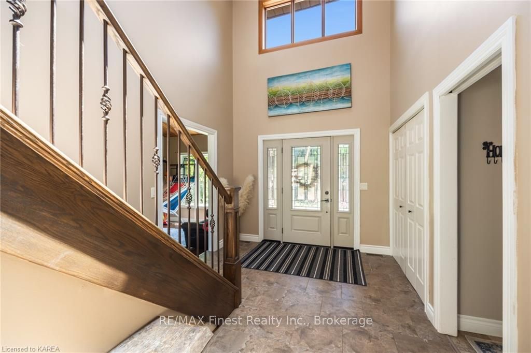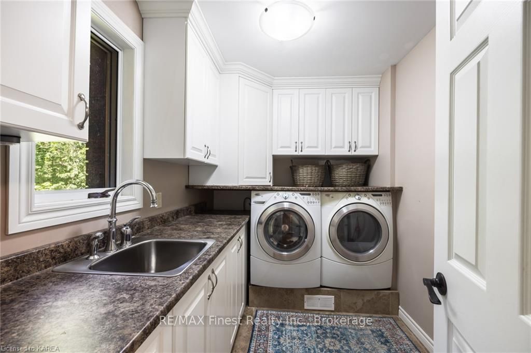$1,249,900
Available - For Sale
Listing ID: X9412107
1059 CEDARWOODS Dr , South Frontenac, K0H 2W0, Ontario
| Welcome to Hardwood Creek Estates, a stunning property situated on a mature 2.85-acre lot with approximately 500 feet of riverfront access to Verona Lake, offering connections to other lakes and endless scenic beauty. This custom-built, all-brick 4+2 bedroom, 4 bathroom home boasts a thoughtfully designed layout featuring a lower level walkout, a 5-car garage (one heated), and a stunning 2-story foyer. The main level includes two living rooms, a front 4-season sunroom with a pellet stove, a separate dining room, and an open-concept layout that leads to the main family room with an island and a dining area. Numerous windows throughout the home provide stunning views of the outdoor scenery, allowing you to enjoy the changing seasons from every room. The basement includes two bedrooms, a bathroom, a rec room with a wood stove used every fall and winter, and a walkout to the beautiful outdoors to a serene patio, an inviting pool with a brand new liner, and a charming gazebo. The property also features a newer dock, perfect for enjoying the riverfront. With a geothermal heating system adding modern efficiency, the mature gardens and irrigation system ensure immaculate grounds. This executive home provides a private retreat with a peaceful ambiance, making it more than just a house it's a forever home, ready to welcome you and your family into a lifetime of cherished memories. Truly a piece of paradise and a unique opportunity to embrace luxurious living in an exceptional setting. |
| Price | $1,249,900 |
| Taxes: | $7705.70 |
| Assessment: | $771000 |
| Assessment Year: | 2024 |
| Address: | 1059 CEDARWOODS Dr , South Frontenac, K0H 2W0, Ontario |
| Lot Size: | 492.12 x 252.26 (Acres) |
| Acreage: | 2-4.99 |
| Directions/Cross Streets: | Highway 38 to Cedarwoods Drive |
| Rooms: | 14 |
| Rooms +: | 4 |
| Bedrooms: | 4 |
| Bedrooms +: | 0 |
| Kitchens: | 1 |
| Kitchens +: | 0 |
| Basement: | Finished, W/O |
| Approximatly Age: | 31-50 |
| Property Type: | Detached |
| Style: | 2-Storey |
| Exterior: | Brick |
| Garage Type: | Attached |
| (Parking/)Drive: | Front Yard |
| Drive Parking Spaces: | 10 |
| Pool: | Inground |
| Other Structures: | Workshop |
| Approximatly Age: | 31-50 |
| Property Features: | Fenced Yard, Golf |
| Fireplace/Stove: | Y |
| Heat Source: | Wood |
| Heat Type: | Forced Air |
| Central Air Conditioning: | Central Air |
| Elevator Lift: | N |
| Sewers: | Septic |
| Water Supply Types: | Drilled Well |
| Utilities-Hydro: | A |
$
%
Years
This calculator is for demonstration purposes only. Always consult a professional
financial advisor before making personal financial decisions.
| Although the information displayed is believed to be accurate, no warranties or representations are made of any kind. |
| RE/MAX Finest Realty Inc., Brokerage |
|
|

Dir:
1-866-382-2968
Bus:
416-548-7854
Fax:
416-981-7184
| Book Showing | Email a Friend |
Jump To:
At a Glance:
| Type: | Freehold - Detached |
| Area: | Frontenac |
| Municipality: | South Frontenac |
| Neighbourhood: | Frontenac South |
| Style: | 2-Storey |
| Lot Size: | 492.12 x 252.26(Acres) |
| Approximate Age: | 31-50 |
| Tax: | $7,705.7 |
| Beds: | 4 |
| Baths: | 4 |
| Fireplace: | Y |
| Pool: | Inground |
Locatin Map:
Payment Calculator:
- Color Examples
- Green
- Black and Gold
- Dark Navy Blue And Gold
- Cyan
- Black
- Purple
- Gray
- Blue and Black
- Orange and Black
- Red
- Magenta
- Gold
- Device Examples

