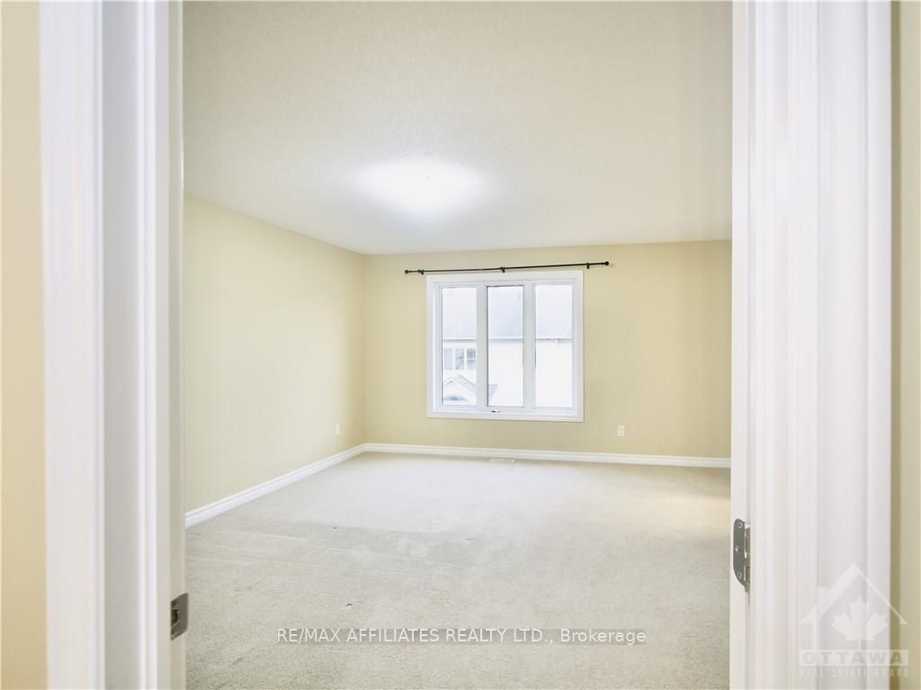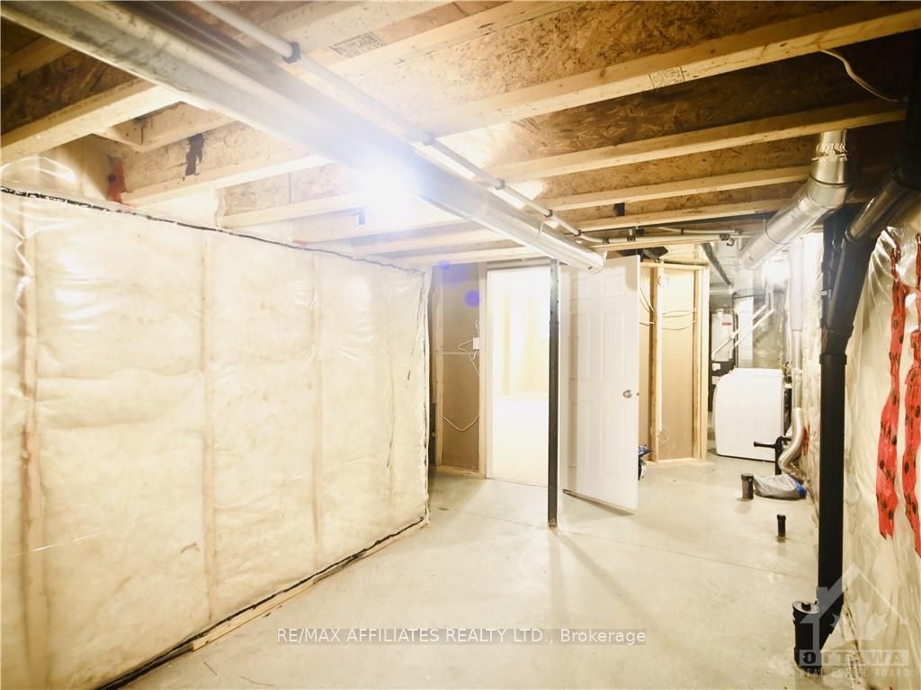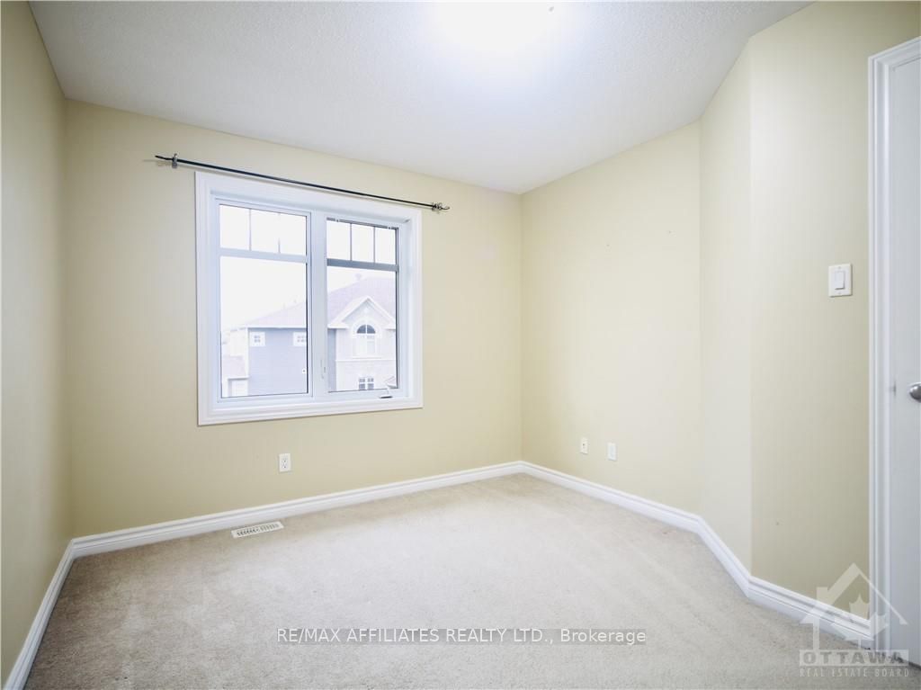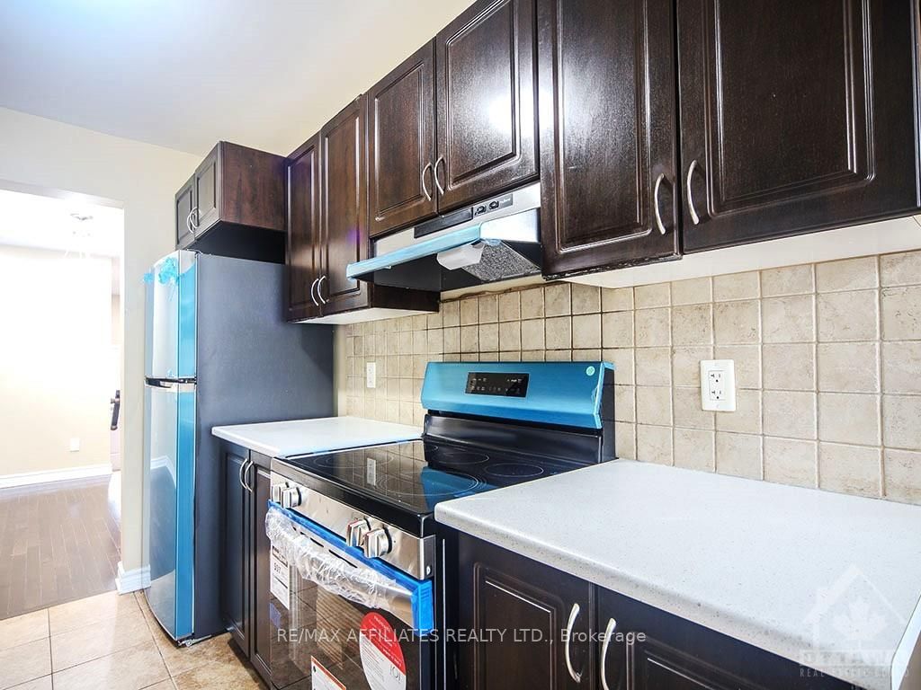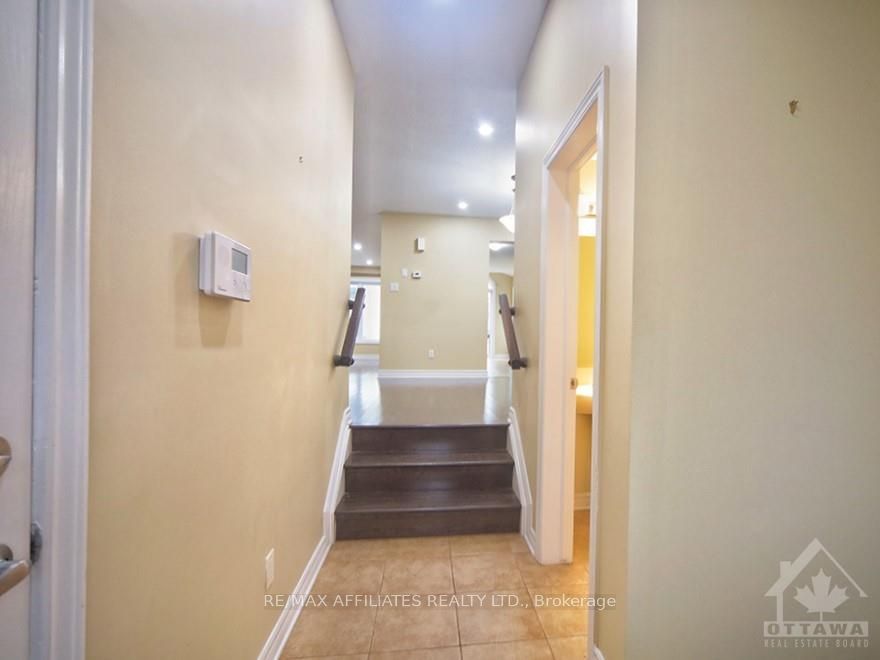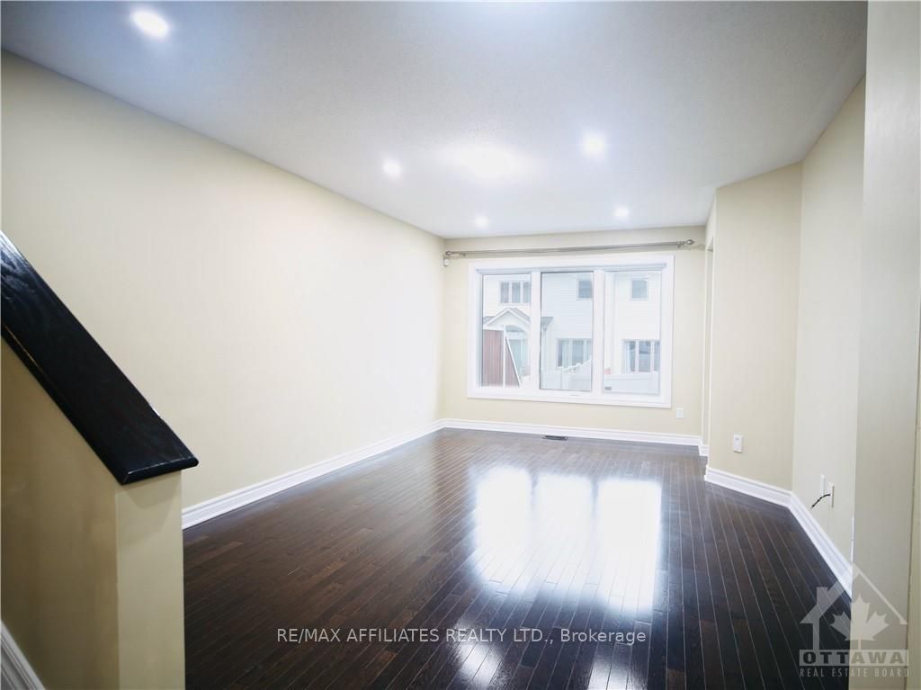$639,992
Available - For Sale
Listing ID: X10411110
310 TOURMALINE Cres , Barrhaven, K2J 5X3, Ontario
| Welcome to artistically designed, spacious Minto's Mulberry model end-unit townhome, steeped in a blend of style, comfort, and modern elegance in the family-friendly community of Chapman Mills. 3bdrm,3bthrm,spacious loft Welcoming foyer leading to a bright, open-concept dining and living area with hardwood floors, ceramic tiles, and pot lights. The upgraded chef's kitchen features brand-new appliances and a cozy eat-in nook, perfect for family gatherings.Upstairs,enjoy a versatile loft,a master bdrm,3-piece ensuite,walk-in closet,two spacious bedrooms.The lower level offers a cozy rec room with a fireplace, an oversized window, storage,a laundry area,3-piece rough-in for future upgrades. A tankless water heater adds efficiency, professionally steam-cleaned carpets throughout. Outside, the fully fenced backyard provides a private retreat. Steps from schools, marketplace, bus transit, tennis courts, and playgrounds, this Barrhaven gem awaits! Call today for a private showing., Flooring: Tile, Flooring: Hardwood, Flooring: Carpet W/W & Mixed |
| Price | $639,992 |
| Taxes: | $4366.00 |
| Address: | 310 TOURMALINE Cres , Barrhaven, K2J 5X3, Ontario |
| Lot Size: | 27.76 x 88.58 (Feet) |
| Directions/Cross Streets: | 1: Woodroffe S. Right on Chapman Mills, Right on Mancini, Right on Tourmaline ---- 2: Greenbank S. L |
| Rooms: | 11 |
| Rooms +: | 0 |
| Bedrooms: | 3 |
| Bedrooms +: | 0 |
| Kitchens: | 1 |
| Kitchens +: | 0 |
| Family Room: | N |
| Basement: | Finished, Full |
| Property Type: | Att/Row/Twnhouse |
| Style: | 2-Storey |
| Exterior: | Brick, Vinyl Siding |
| Garage Type: | Attached |
| Pool: | None |
| Property Features: | Fenced Yard, Park, Public Transit |
| Heat Source: | Gas |
| Heat Type: | Forced Air |
| Central Air Conditioning: | Central Air |
| Sewers: | Sewers |
| Water: | Municipal |
| Utilities-Gas: | Y |
$
%
Years
This calculator is for demonstration purposes only. Always consult a professional
financial advisor before making personal financial decisions.
| Although the information displayed is believed to be accurate, no warranties or representations are made of any kind. |
| RE/MAX AFFILIATES REALTY LTD. |
|
|

Dir:
1-866-382-2968
Bus:
416-548-7854
Fax:
416-981-7184
| Virtual Tour | Book Showing | Email a Friend |
Jump To:
At a Glance:
| Type: | Freehold - Att/Row/Twnhouse |
| Area: | Ottawa |
| Municipality: | Barrhaven |
| Neighbourhood: | 7709 - Barrhaven - Strandherd |
| Style: | 2-Storey |
| Lot Size: | 27.76 x 88.58(Feet) |
| Tax: | $4,366 |
| Beds: | 3 |
| Baths: | 3 |
| Pool: | None |
Locatin Map:
Payment Calculator:
- Color Examples
- Green
- Black and Gold
- Dark Navy Blue And Gold
- Cyan
- Black
- Purple
- Gray
- Blue and Black
- Orange and Black
- Red
- Magenta
- Gold
- Device Examples

