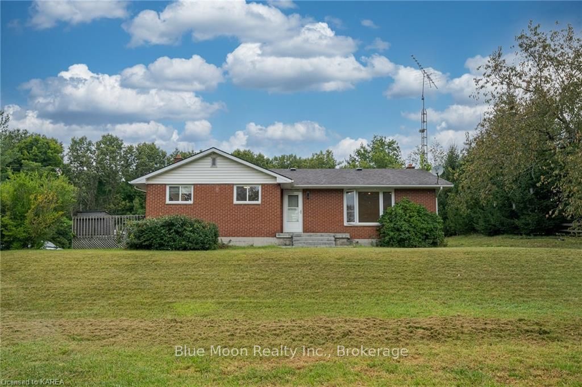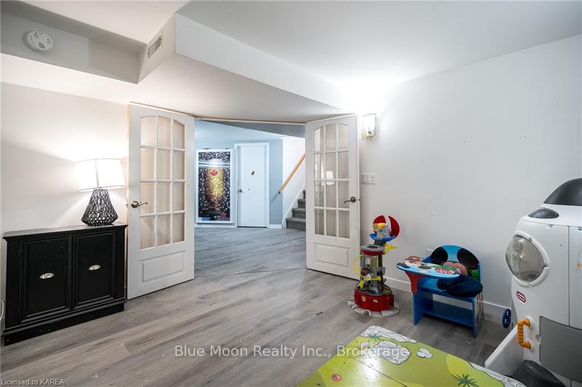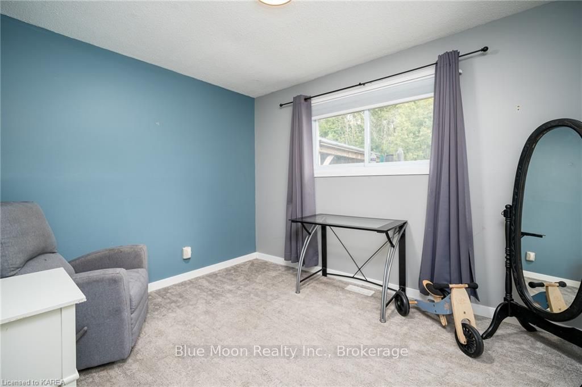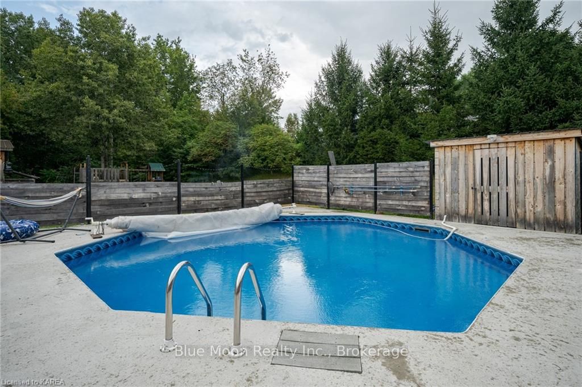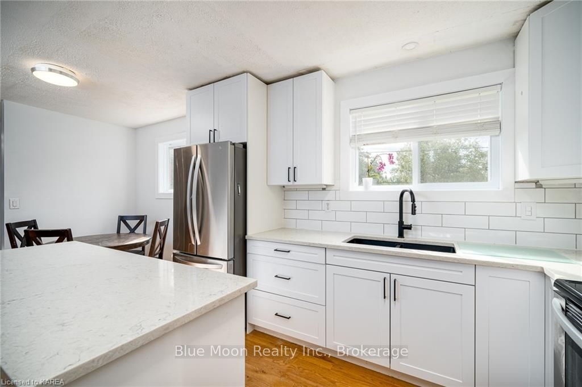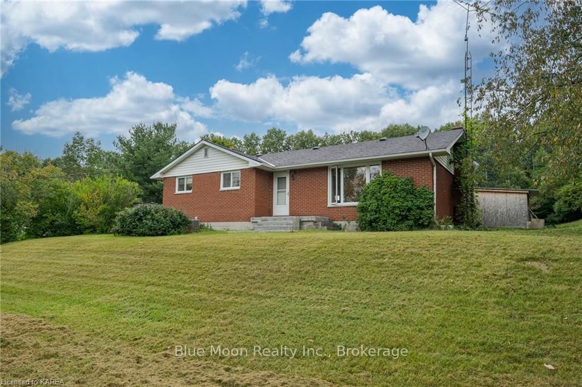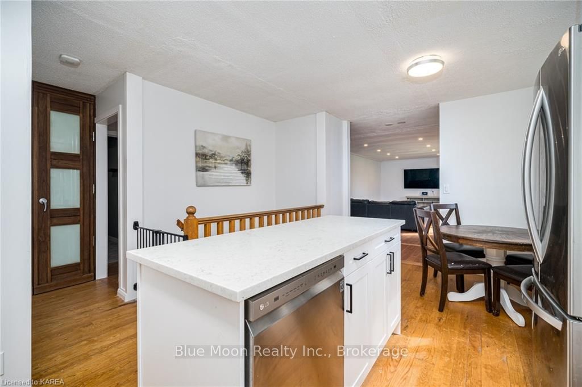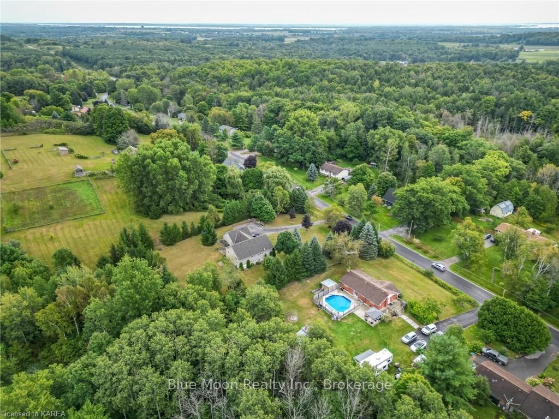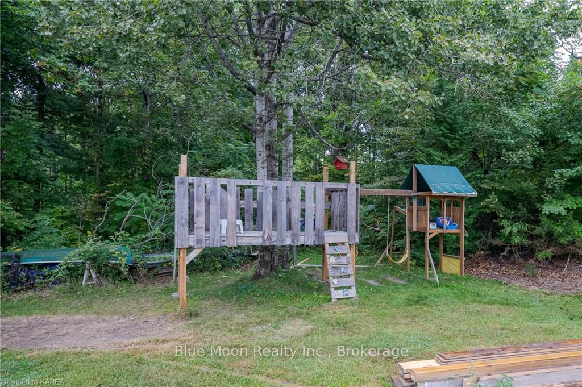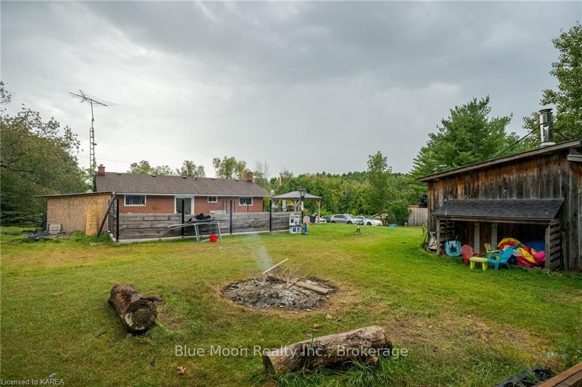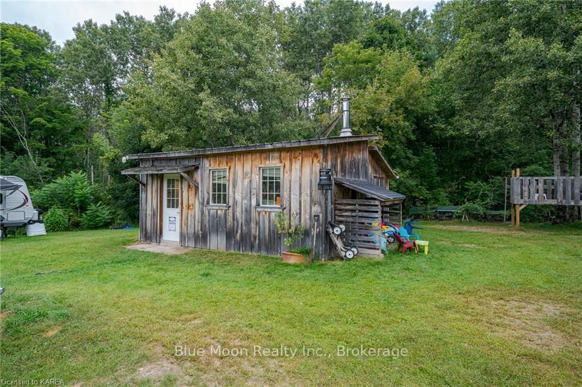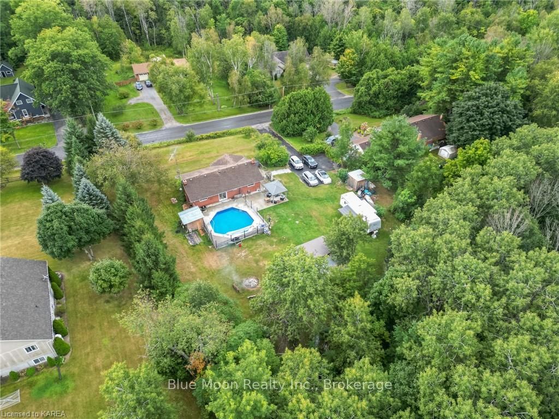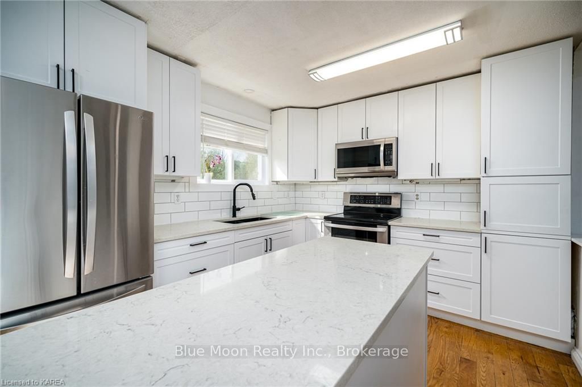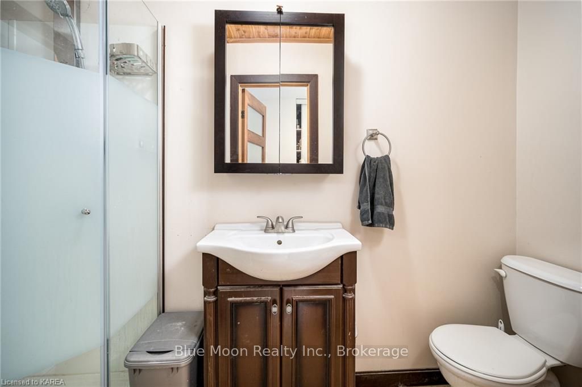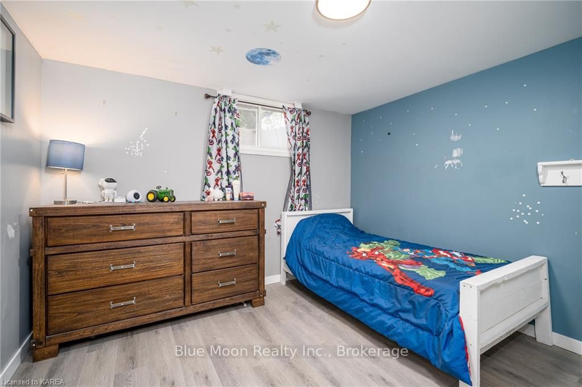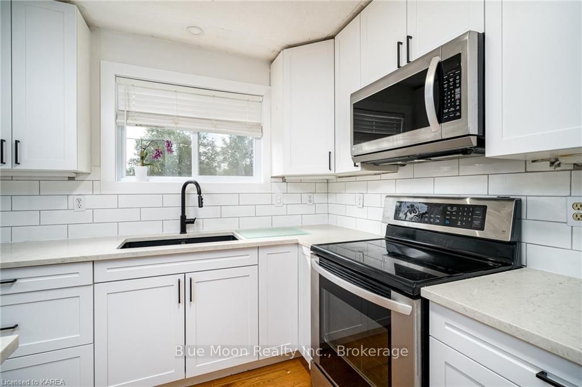$599,999
Available - For Sale
Listing ID: X9412782
16852 TELEPHONE Rd , Quinte West, K8V 5P4, Ontario
| Nestled in a quiet, friendly neighborhood, this beautifully updated 2-bedroom, 2-bathroom bungalow offers the perfect blend of peaceful country living and modern convenience. The open-concept living space is bright and inviting, featuring a newly renovated kitchen with quartz countertops and three additional bedrooms on the lower level. The serene backyard is a private oasis with mature trees, a pool with a new liner, and a spacious area for outdoor activities. Located just minutes from Trenton and Brighton, with easy access to Highway 401, this home offers both tranquility and convenience. This home has been extensively upgraded for modern comfort, including a new roof (2018), conversion to a propane furnace, a new UV filter, new air conditioning, hot water heater, and water filtration system (2020), as well as an electrical panel upgrade with a Generlink. Additional improvements include updated flooring, windows, doors, and fresh paint throughout. Enjoy peace of mind with thoughtful enhancements like blown attic insulation (2023) and power to the shed for added convenience. This bungalow is the perfect retreat, offering a relaxed lifestyle with all the amenities you need nearby. |
| Price | $599,999 |
| Taxes: | $2984.22 |
| Assessment: | $207000 |
| Assessment Year: | 2024 |
| Address: | 16852 TELEPHONE Rd , Quinte West, K8V 5P4, Ontario |
| Lot Size: | 150.00 x 192.00 (Feet) |
| Acreage: | .50-1.99 |
| Directions/Cross Streets: | From Highway 401, Exit 40, South on 40 to Telephone Road. West on Telephone Road. |
| Rooms: | 9 |
| Rooms +: | 7 |
| Bedrooms: | 2 |
| Bedrooms +: | 3 |
| Kitchens: | 1 |
| Kitchens +: | 0 |
| Family Room: | N |
| Basement: | Finished, Full |
| Approximatly Age: | 31-50 |
| Property Type: | Detached |
| Style: | Bungalow |
| Exterior: | Brick |
| (Parking/)Drive: | Other |
| Drive Parking Spaces: | 6 |
| Pool: | Inground |
| Approximatly Age: | 31-50 |
| Fireplace/Stove: | N |
| Heat Source: | Propane |
| Heat Type: | Forced Air |
| Central Air Conditioning: | Central Air |
| Elevator Lift: | N |
| Sewers: | Septic |
| Water: | Well |
| Water Supply Types: | Drilled Well |
$
%
Years
This calculator is for demonstration purposes only. Always consult a professional
financial advisor before making personal financial decisions.
| Although the information displayed is believed to be accurate, no warranties or representations are made of any kind. |
| Blue Moon Realty Inc., Brokerage |
|
|

Dir:
1-866-382-2968
Bus:
416-548-7854
Fax:
416-981-7184
| Book Showing | Email a Friend |
Jump To:
At a Glance:
| Type: | Freehold - Detached |
| Area: | Hastings |
| Municipality: | Quinte West |
| Style: | Bungalow |
| Lot Size: | 150.00 x 192.00(Feet) |
| Approximate Age: | 31-50 |
| Tax: | $2,984.22 |
| Beds: | 2+3 |
| Baths: | 2 |
| Fireplace: | N |
| Pool: | Inground |
Locatin Map:
Payment Calculator:
- Color Examples
- Green
- Black and Gold
- Dark Navy Blue And Gold
- Cyan
- Black
- Purple
- Gray
- Blue and Black
- Orange and Black
- Red
- Magenta
- Gold
- Device Examples

