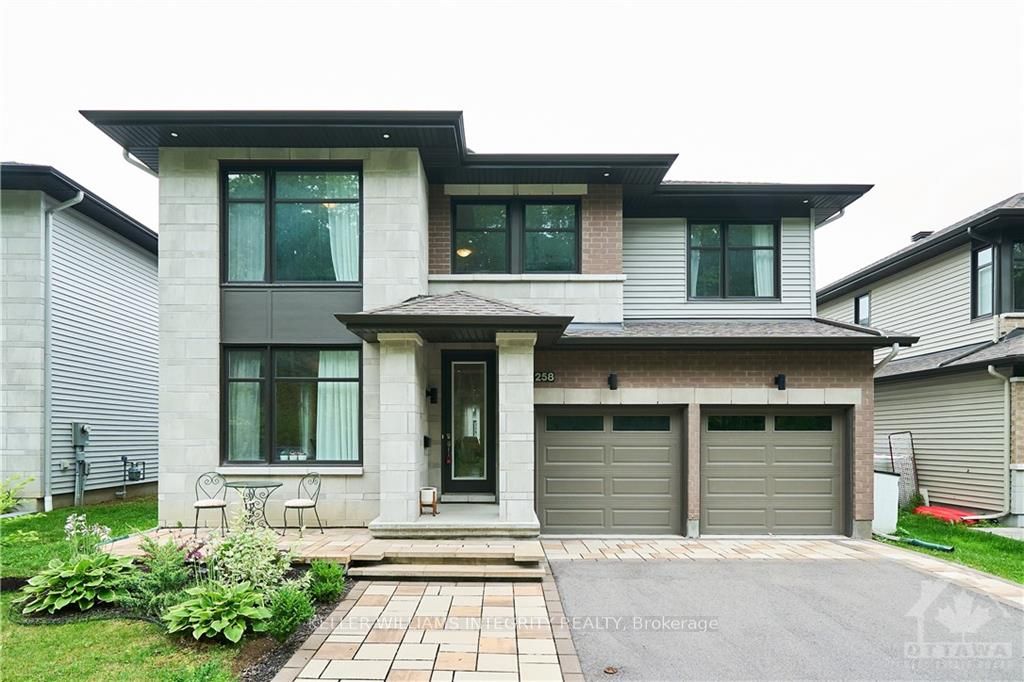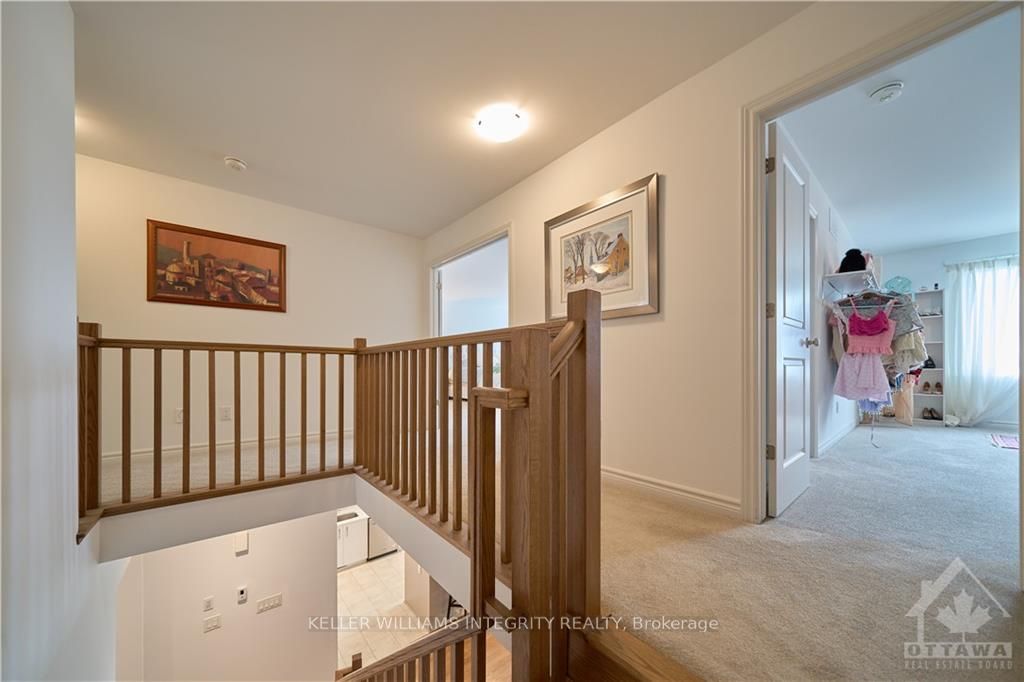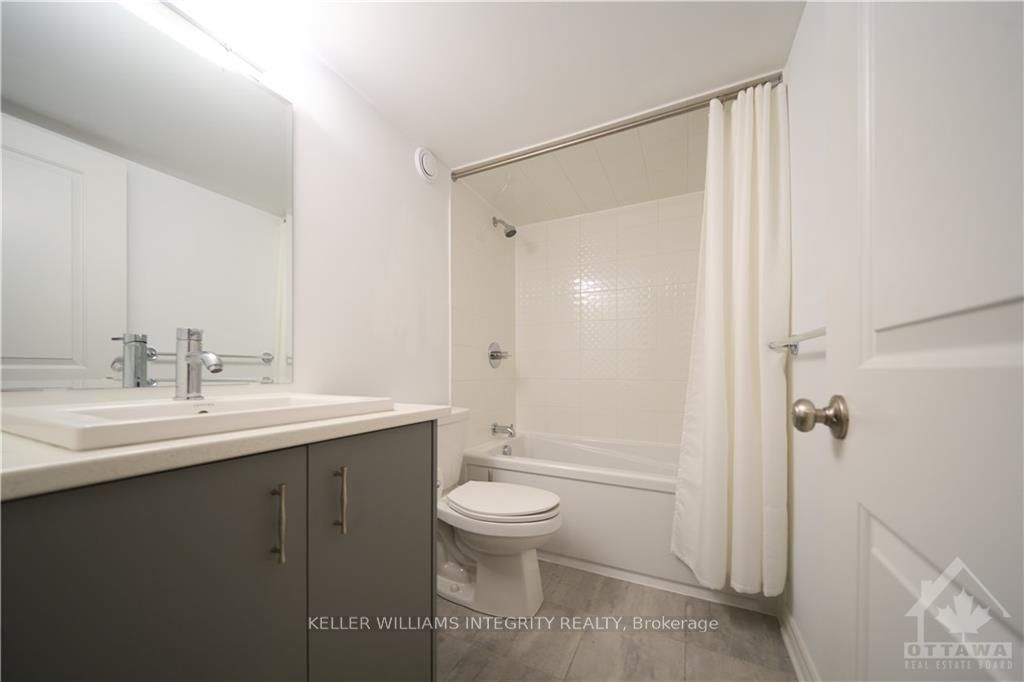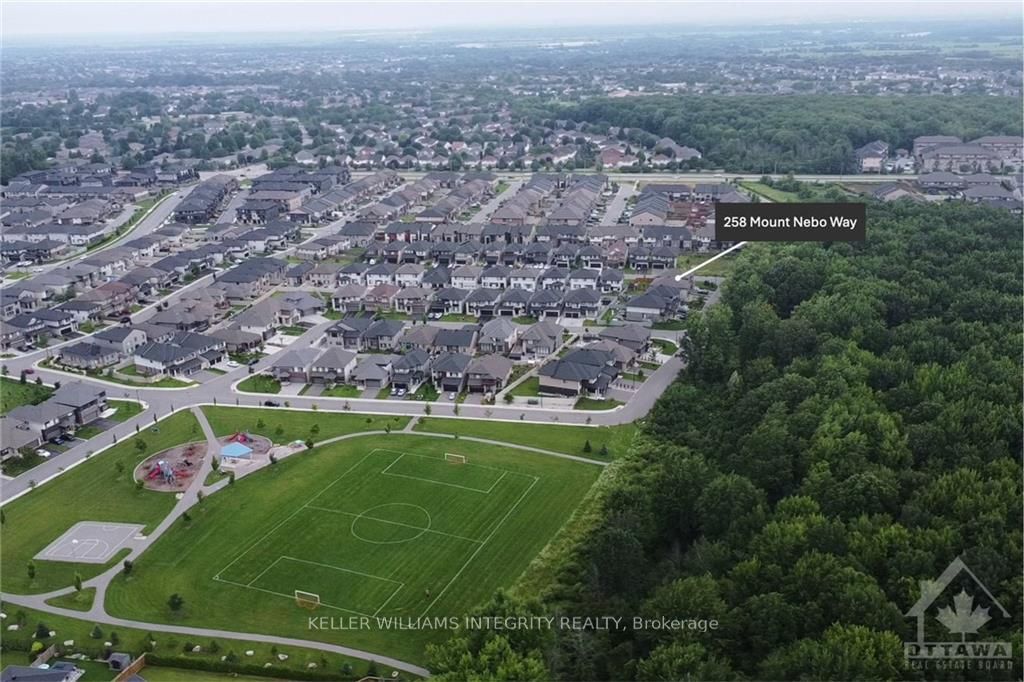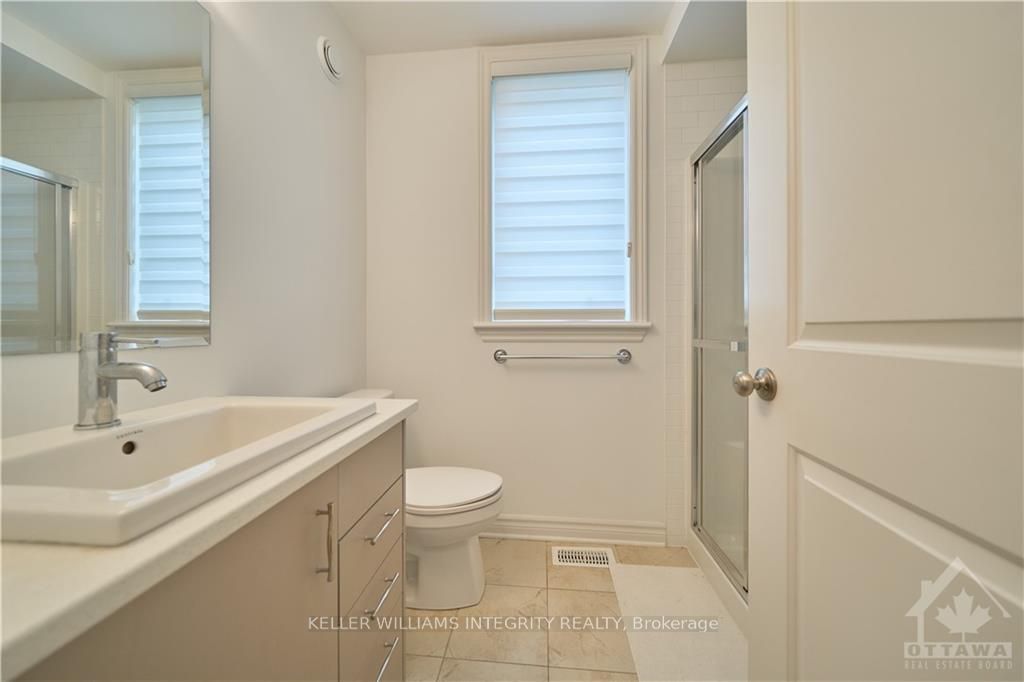$1,150,000
Available - For Sale
Listing ID: X9521317
258 MOUNT NEBO Way , Blossom Park - Airport and Area, K1X 0C8, Ontario
| Flooring: Tile, Premium lot with NO FRONT NEIGHBOURS!! Spectacular Westbrook model designed by Richcraft w/over 3000 sqft above living space, featuring 5 bdrms and 5 baths. The main level bdrm can be used as an office. The open-concept main floor boasts 9 ft ceilings, large windows, and a built-in gas fireplace. Hardwood floors extend throughout the main floor. The kitchen is a chef's dream with high-end appliances, walk-in pantry, quartz countertops, and a spacious island. Upstairs, you'll find 4 bedrooms all with walk-in closets and Ensuites. The primary bedroom is a serene retreat with a spa-like ensuite featuring a soaker tub, double sinks, and a separate glass shower. The partially finished basement offers a variety of possibilities to create your own space. The landscaped backyard with interlock, it's perfect for entertaining. Enjoy privacy with no front neighbours and a view facing a private forest. Conveniently located near parks, schools, public transit and more. Schedule your showing today!, Flooring: Hardwood, Flooring: Carpet Wall To Wall |
| Price | $1,150,000 |
| Taxes: | $9622.00 |
| Address: | 258 MOUNT NEBO Way , Blossom Park - Airport and Area, K1X 0C8, Ontario |
| Lot Size: | 50.31 x 108.14 (Feet) |
| Directions/Cross Streets: | From Earl Armstrong turn on Ralph Hennessy, then left on Mount Nebo. |
| Rooms: | 18 |
| Rooms +: | 0 |
| Bedrooms: | 5 |
| Bedrooms +: | 0 |
| Kitchens: | 1 |
| Kitchens +: | 0 |
| Family Room: | Y |
| Basement: | Full, Part Fin |
| Property Type: | Detached |
| Style: | 2-Storey |
| Exterior: | Brick, Concrete |
| Garage Type: | Attached |
| Pool: | None |
| Property Features: | Fenced Yard, Park, Public Transit |
| Fireplace/Stove: | Y |
| Heat Source: | Gas |
| Heat Type: | Forced Air |
| Central Air Conditioning: | Central Air |
| Sewers: | Sewers |
| Water: | Municipal |
| Utilities-Gas: | Y |
$
%
Years
This calculator is for demonstration purposes only. Always consult a professional
financial advisor before making personal financial decisions.
| Although the information displayed is believed to be accurate, no warranties or representations are made of any kind. |
| KELLER WILLIAMS INTEGRITY REALTY |
|
|

Dir:
1-866-382-2968
Bus:
416-548-7854
Fax:
416-981-7184
| Book Showing | Email a Friend |
Jump To:
At a Glance:
| Type: | Freehold - Detached |
| Area: | Ottawa |
| Municipality: | Blossom Park - Airport and Area |
| Neighbourhood: | 2602 - Riverside South/Gloucester Glen |
| Style: | 2-Storey |
| Lot Size: | 50.31 x 108.14(Feet) |
| Tax: | $9,622 |
| Beds: | 5 |
| Baths: | 5 |
| Fireplace: | Y |
| Pool: | None |
Locatin Map:
Payment Calculator:
- Color Examples
- Green
- Black and Gold
- Dark Navy Blue And Gold
- Cyan
- Black
- Purple
- Gray
- Blue and Black
- Orange and Black
- Red
- Magenta
- Gold
- Device Examples

