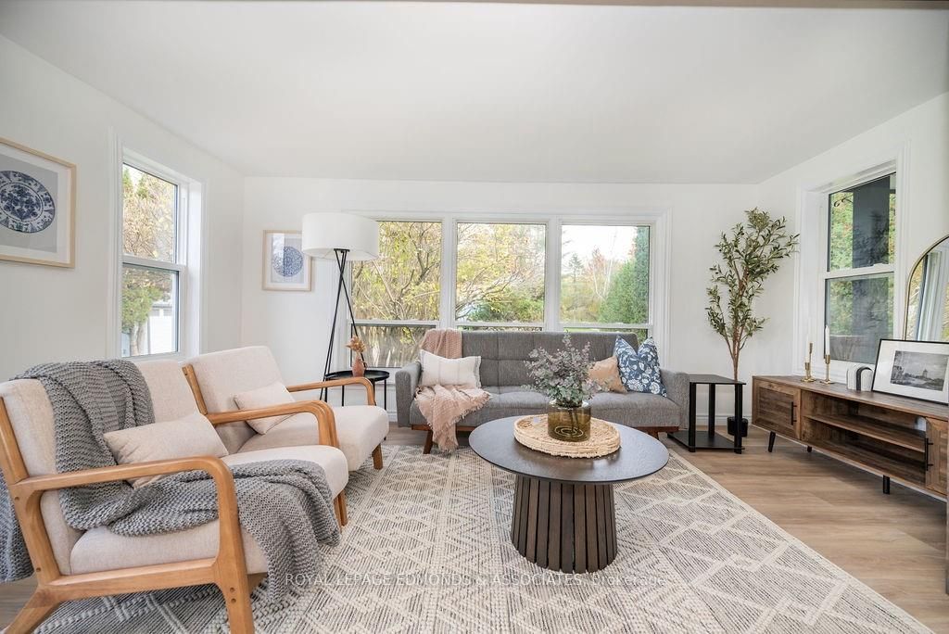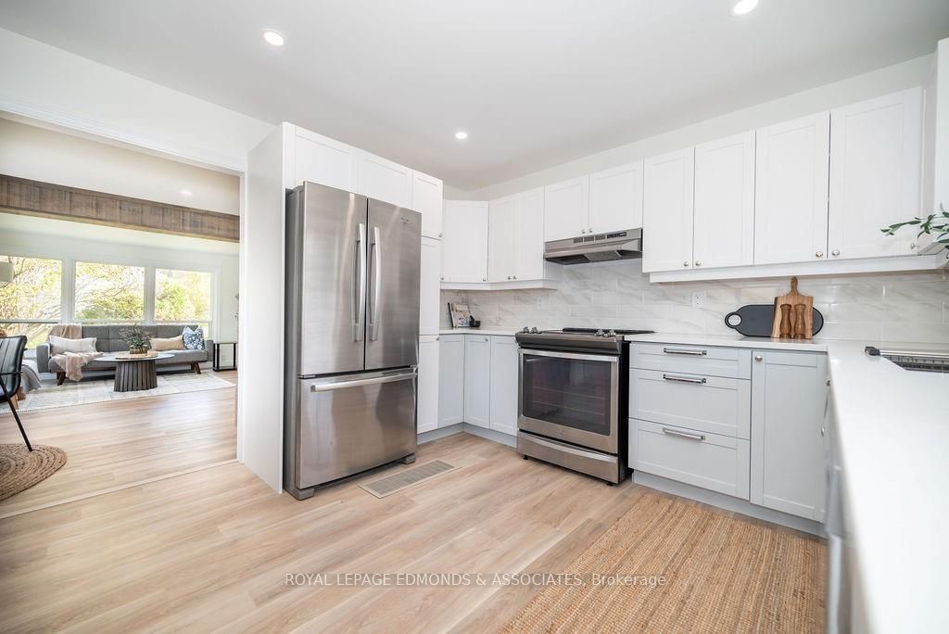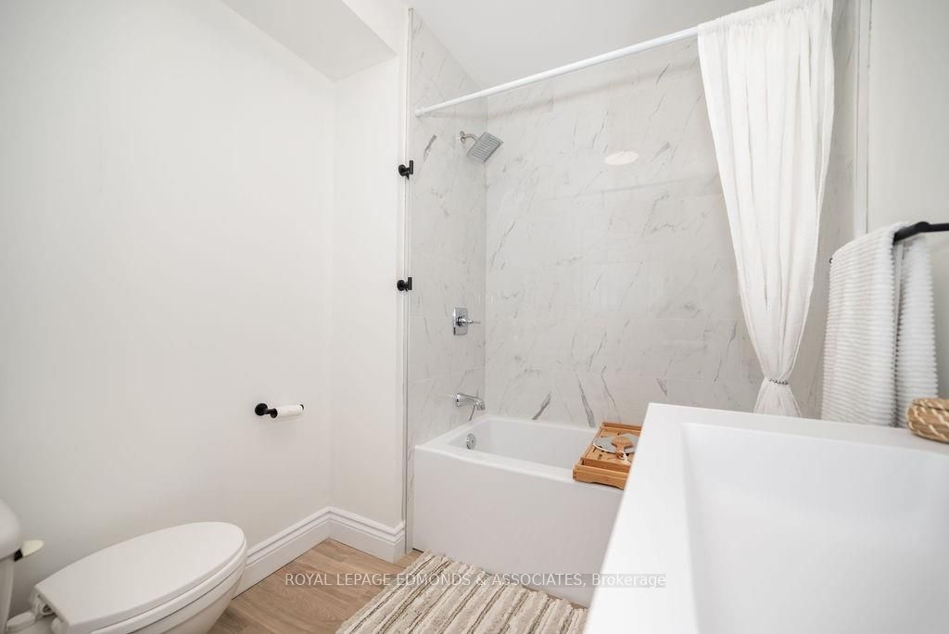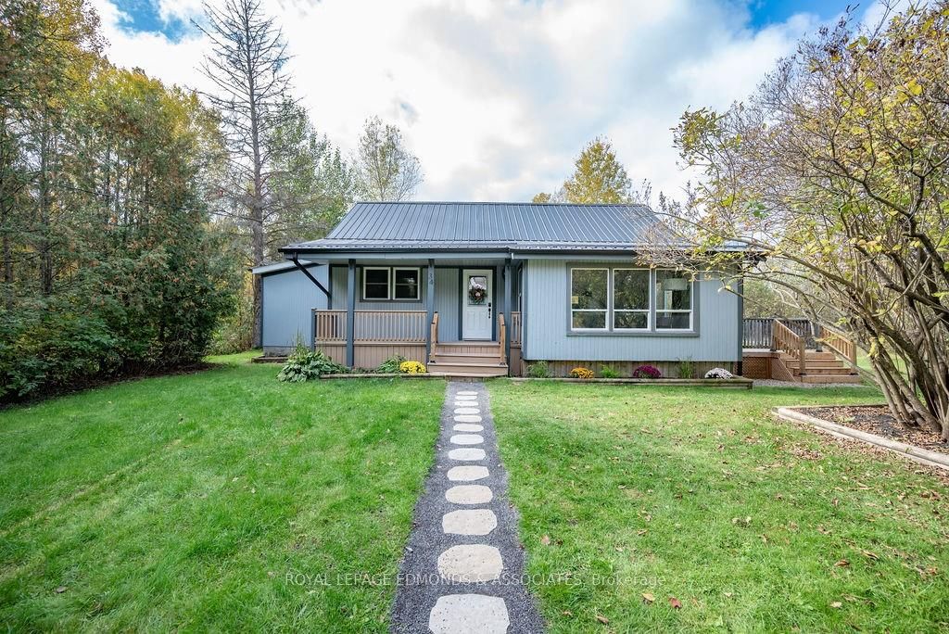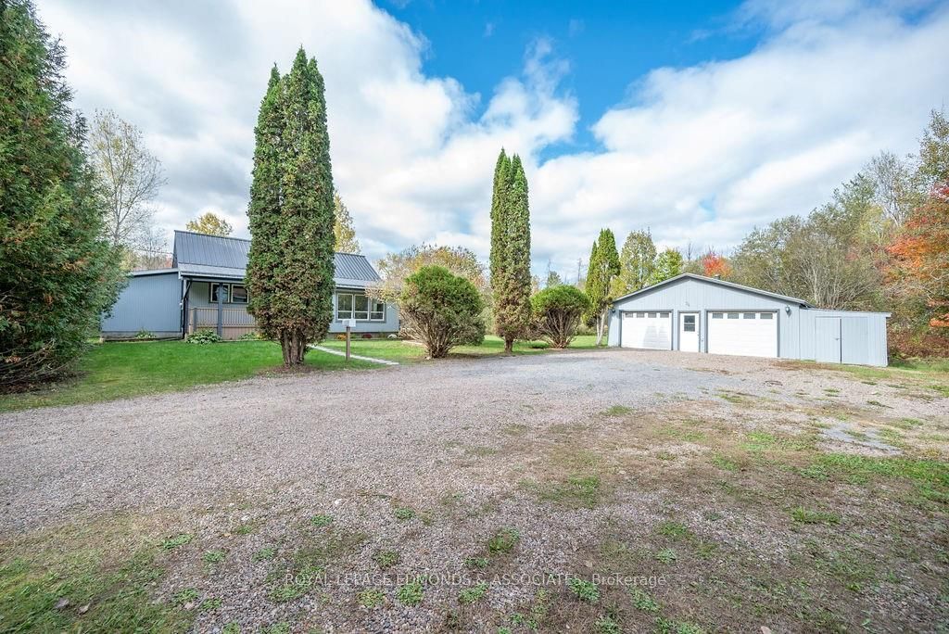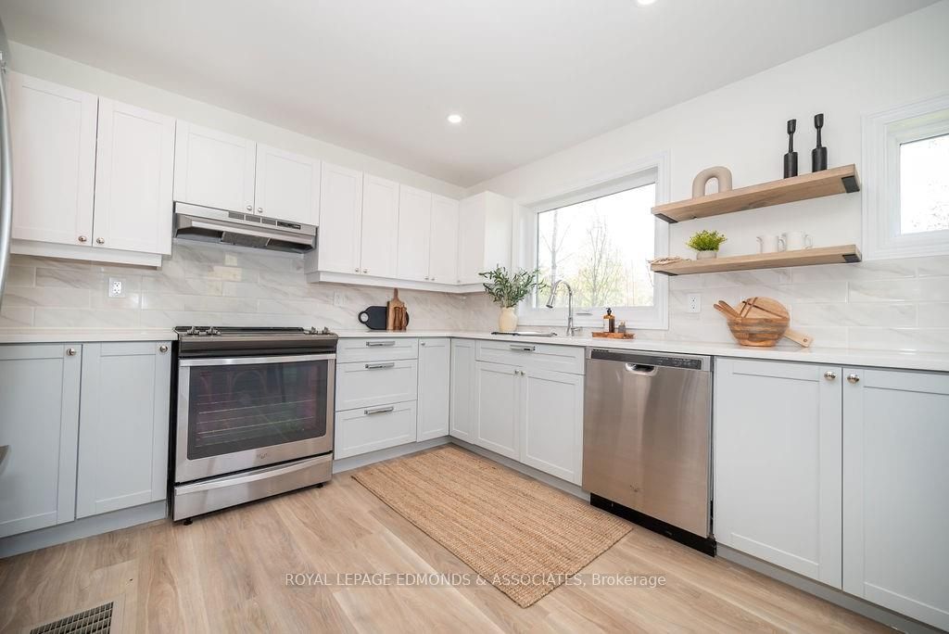$469,900
Available - For Sale
Listing ID: X9522292
34 SHADY Lane , Petawawa, K8A 7Z5, Ontario
| One of a kind opportunity! This 4 bedroom, 2 bathroom, home is completely renovated top to bottom inside and out. Situated on over an acre right in the heart of Petawawa this secluded property abuts the Algonquin Trail providing hundreds of KM's of off road trails right in your backyard. The fully insulated detached double garage complete with wood stove, offers plenty of storage for all the toys when you aren't out on the trails. Immaculate interior will impress from the moment you walk through the front door. Newly renovated 2 tone kitchen complete with tiled backsplash, quartz countertops, ample cabinetry and stainless steel appliances. Kitchen flows seamlessly into the main living area that provides access to the sprawling back deck. Massive main floor primary bedroom benefits from walk in closet and en suite bath complete with walk in shower and laundry. Additional bedroom and modern full bath on main floor along with 2 well sized bedrooms upstairs. See attached list of upgrades., Flooring: Mixed |
| Price | $469,900 |
| Taxes: | $3144.00 |
| Address: | 34 SHADY Lane , Petawawa, K8A 7Z5, Ontario |
| Lot Size: | 187.77 x 276.82 (Feet) |
| Acreage: | .50-1.99 |
| Directions/Cross Streets: | PETWAWAWA BLVD TO SHADY LANE BESIDE BOWERS ESSO |
| Rooms: | 8 |
| Rooms +: | 0 |
| Bedrooms: | 4 |
| Bedrooms +: | 0 |
| Kitchens: | 1 |
| Kitchens +: | 0 |
| Family Room: | N |
| Basement: | Full, Unfinished |
| Property Type: | Detached |
| Style: | 1 1/2 Storey |
| Exterior: | Wood |
| Garage Type: | Detached |
| Pool: | None |
| Property Features: | Golf, Park |
| Heat Source: | Propane |
| Heat Type: | Forced Air |
| Central Air Conditioning: | Central Air |
| Sewers: | Septic |
| Water: | Municipal |
$
%
Years
This calculator is for demonstration purposes only. Always consult a professional
financial advisor before making personal financial decisions.
| Although the information displayed is believed to be accurate, no warranties or representations are made of any kind. |
| ROYAL LEPAGE EDMONDS & ASSOCIATES |
|
|

Dir:
1-866-382-2968
Bus:
416-548-7854
Fax:
416-981-7184
| Book Showing | Email a Friend |
Jump To:
At a Glance:
| Type: | Freehold - Detached |
| Area: | Renfrew |
| Municipality: | Petawawa |
| Neighbourhood: | 520 - Petawawa |
| Style: | 1 1/2 Storey |
| Lot Size: | 187.77 x 276.82(Feet) |
| Tax: | $3,144 |
| Beds: | 4 |
| Baths: | 2 |
| Pool: | None |
Locatin Map:
Payment Calculator:
- Color Examples
- Green
- Black and Gold
- Dark Navy Blue And Gold
- Cyan
- Black
- Purple
- Gray
- Blue and Black
- Orange and Black
- Red
- Magenta
- Gold
- Device Examples

