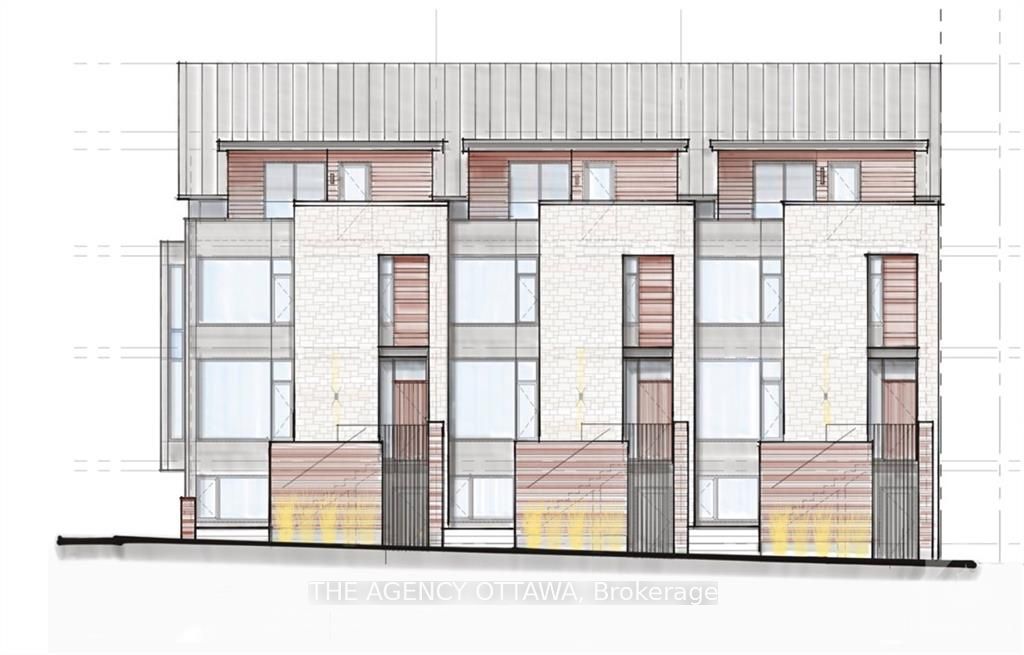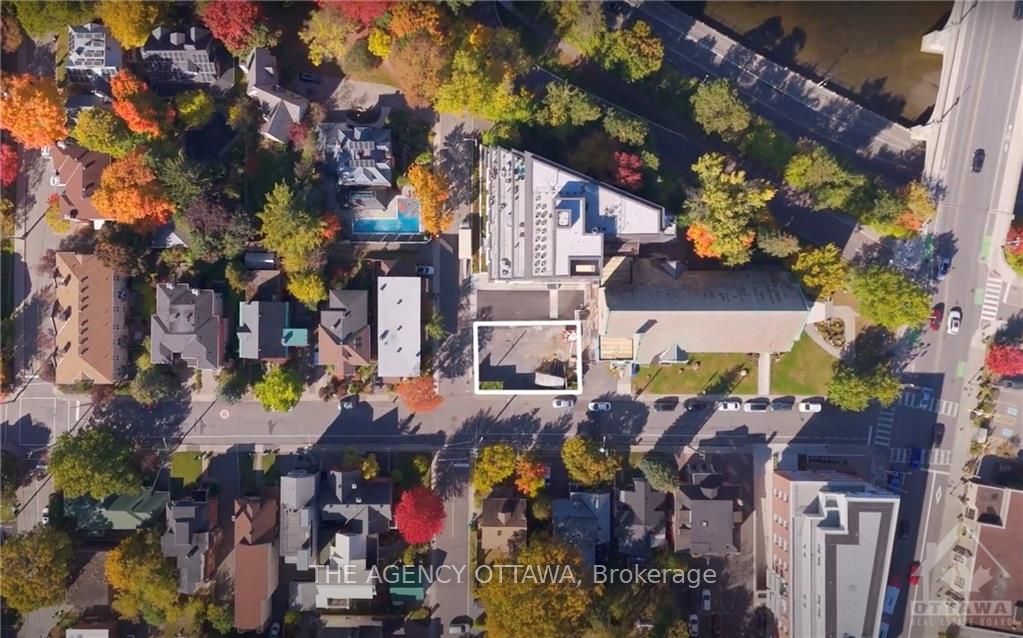$2,500,000
Available - For Sale
Listing ID: X9524134
17 AYLMER Ave , Glebe - Ottawa East and Area, K1S 3X1, Ontario
| Flooring: Tile, This executive townhome by Windmill is located on a quiet residential street in the sought-after neighbourhood of Old Ottawa South, moments to the Rideau Canal and the conveniences of Bank Street, Glebe and Lansdowne Park, with many incredible restaurants, shops and cafes nearby. Offering over 2,500 sq ft, a double car garage, 4 bedrooms, top floor family room and rooftop deck, option to install an elevator. Ground level with its own entrance offers a den/bedroom, access to attached garage. Second level features an open-concept living-dining-kitchen with a balcony. Third level presents a primary bedroom with an ensuite and a walk-in closet, two bedrooms, laundry. Enjoy a large family room on the top floor with access to a private rooftop deck or customize this space to best suite your needs. Choose your own finishes and enjoy a maintenance free lifestyle in Old Ottawa South! Reach out for floorplan and more information on available units., Flooring: Hardwood |
| Price | $2,500,000 |
| Taxes: | $0.00 |
| Address: | 17 AYLMER Ave , Glebe - Ottawa East and Area, K1S 3X1, Ontario |
| Directions/Cross Streets: | Corner of Aylmer and Galt |
| Rooms: | 12 |
| Rooms +: | 0 |
| Bedrooms: | 4 |
| Bedrooms +: | 0 |
| Kitchens: | 1 |
| Kitchens +: | 0 |
| Family Room: | Y |
| Basement: | None |
| Property Type: | Att/Row/Twnhouse |
| Style: | Other |
| Exterior: | Brick |
| Garage Type: | Attached |
| Pool: | None |
| Property Features: | Park |
| Common Elements Included: | Y |
| Heat Source: | Grnd Srce |
| Heat Type: | Forced Air |
| Central Air Conditioning: | Central Air |
| Sewers: | Sewers |
| Water: | Municipal |
$
%
Years
This calculator is for demonstration purposes only. Always consult a professional
financial advisor before making personal financial decisions.
| Although the information displayed is believed to be accurate, no warranties or representations are made of any kind. |
| THE AGENCY OTTAWA |
|
|

Dir:
1-866-382-2968
Bus:
416-548-7854
Fax:
416-981-7184
| Virtual Tour | Book Showing | Email a Friend |
Jump To:
At a Glance:
| Type: | Freehold - Att/Row/Twnhouse |
| Area: | Ottawa |
| Municipality: | Glebe - Ottawa East and Area |
| Neighbourhood: | 4403 - Old Ottawa South |
| Style: | Other |
| Beds: | 4 |
| Baths: | 3 |
| Pool: | None |
Locatin Map:
Payment Calculator:
- Color Examples
- Green
- Black and Gold
- Dark Navy Blue And Gold
- Cyan
- Black
- Purple
- Gray
- Blue and Black
- Orange and Black
- Red
- Magenta
- Gold
- Device Examples









