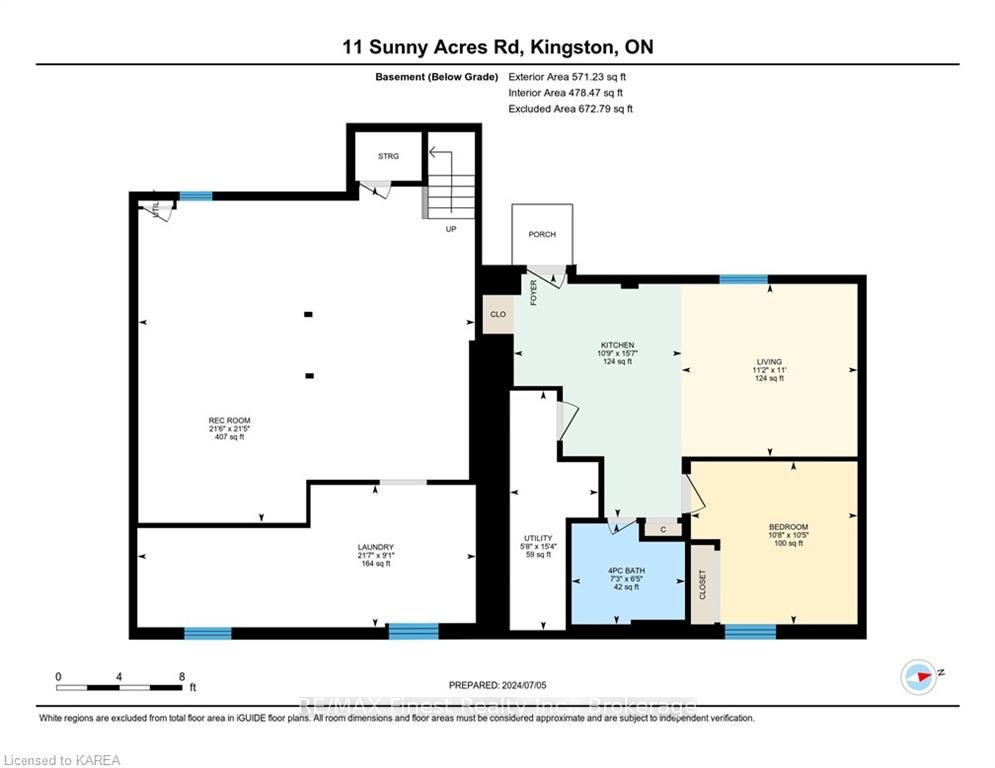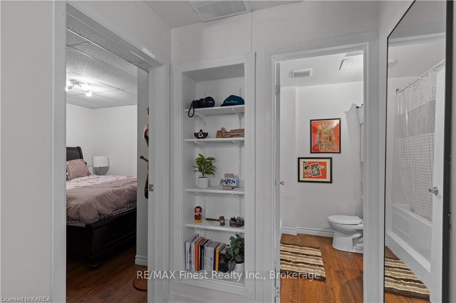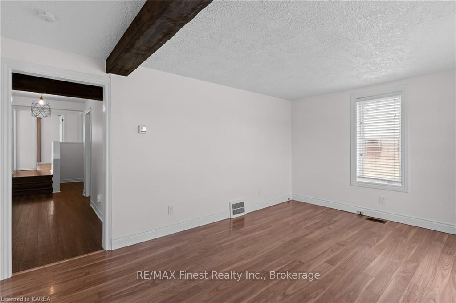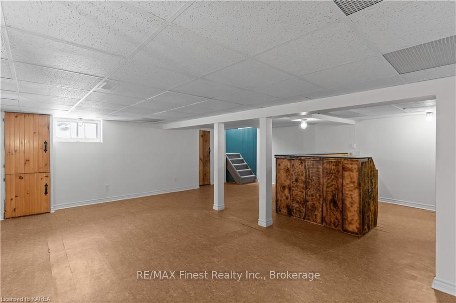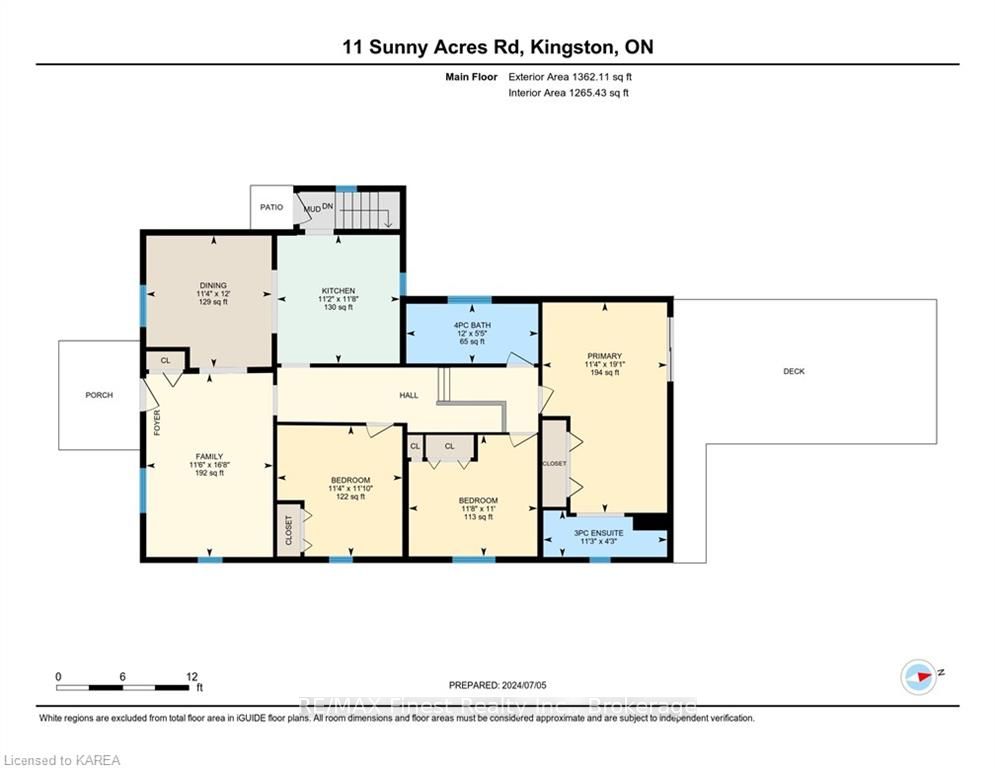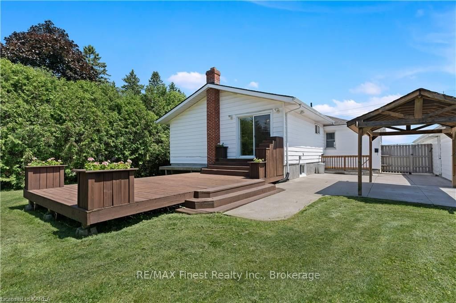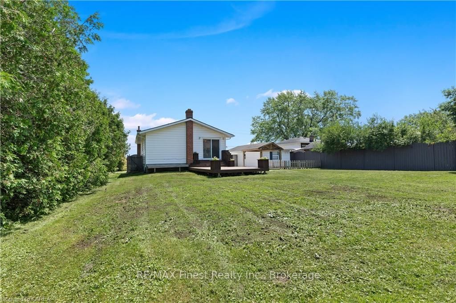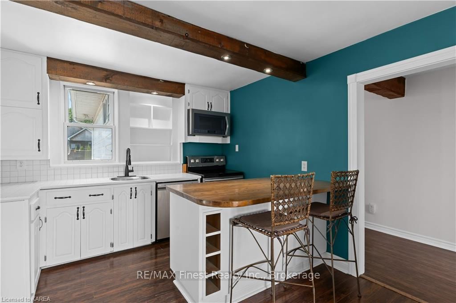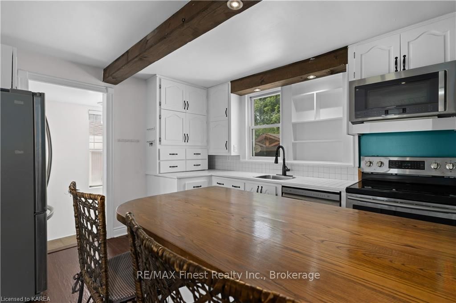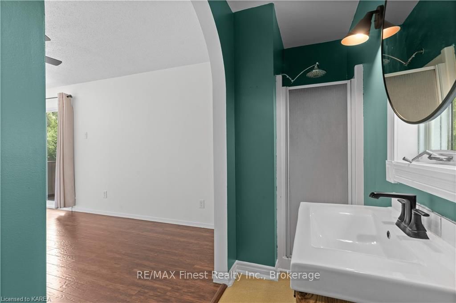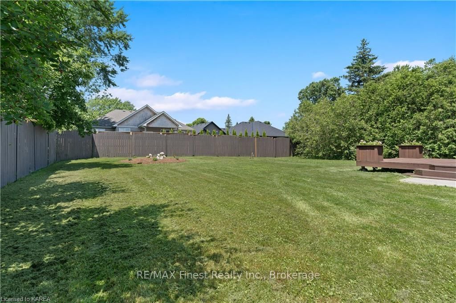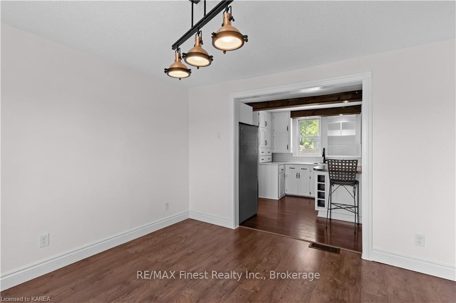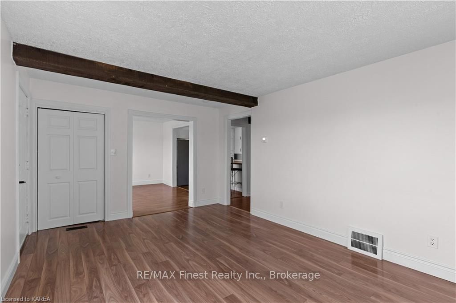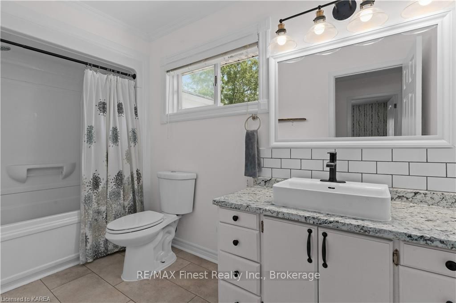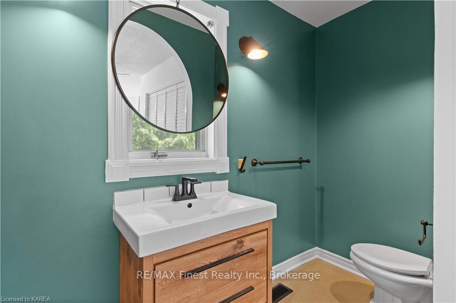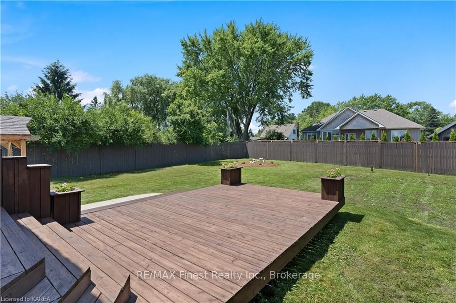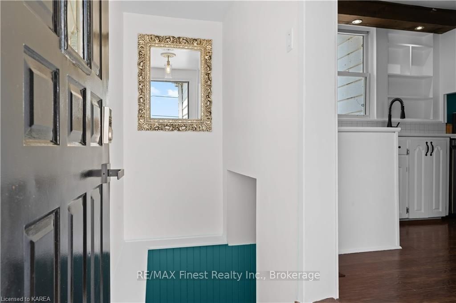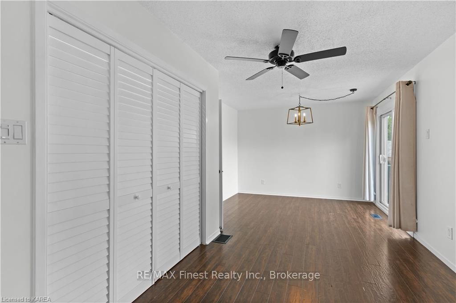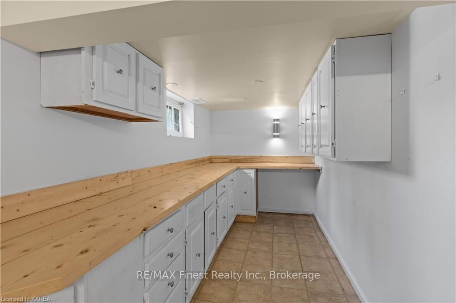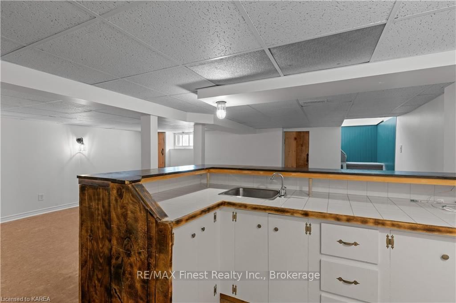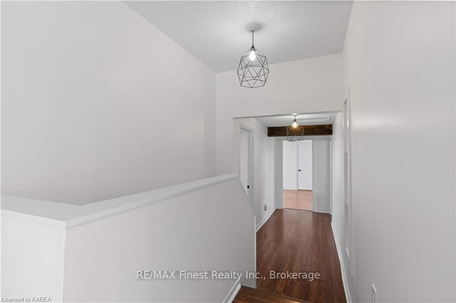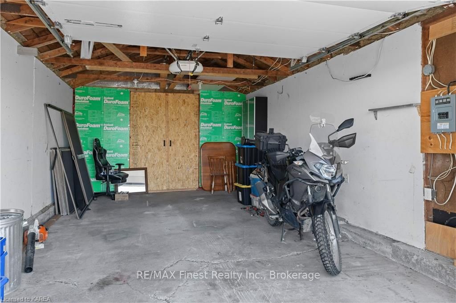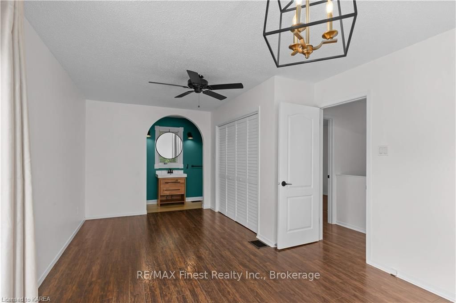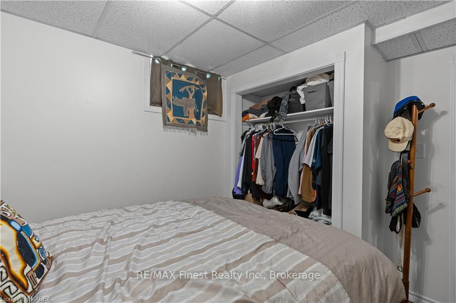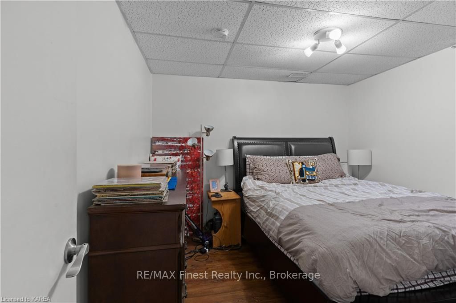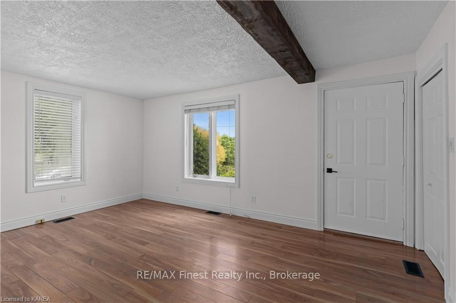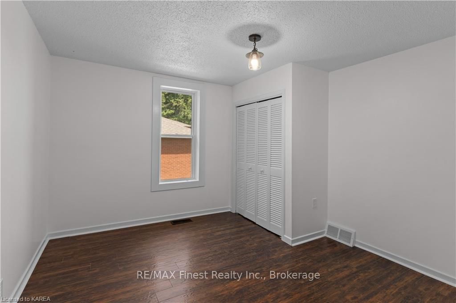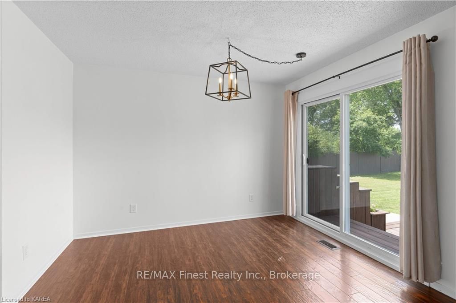$649,900
Available - For Sale
Listing ID: X9412285
11 SUNNY ACRES Rd , Kingston, K7M 3N3, Ontario
| Incredible opportunity for a family or investor! Amazing property in one of Kingston, Ontario's most sought after neighbourhoods! This fantastic home, located in very desirable Reddendale/Point Pleasant, has been lovingly cared for over the years and has been recently updated to be ready for new owners. The expansive main floor features a bright and spacious front living room, stylish kitchen with stainless steel appliances and breakfast bar, and a separate dining room with space for the entire family. At the back of the home you will find 3 large bedrooms including a massive primary with a 3 piece ensuite bathroom and walk-out to the gorgeous private rear yard. The 2 secondary bedrooms boast tons of natural light and large closets and the 4-piece main bathroom features stylish fixtures and a fresh look. On the lower level you will find a huge rec room complete with a wet bar as well as a massive laundry/storage room. An incredible feature that sets this home apart is the 1 bedroom in-law suite with separate entrance. An excellent way to add income or a great space for a family member. The spacious detached garage keeps your vehicle out of the elements and also features a attached insulated work shop for those that like to tinker. The massive private fenced rear yard is the perfect place to unwind after a long day. Located in one of Kingston's most coveted waterfront neighbourhoods, this unbelievable property is minutes to fantastic shopping, dining, parks, and golf! |
| Price | $649,900 |
| Taxes: | $4190.98 |
| Assessment: | $299000 |
| Assessment Year: | 2024 |
| Address: | 11 SUNNY ACRES Rd , Kingston, K7M 3N3, Ontario |
| Lot Size: | 78.00 x 149.00 (Feet) |
| Acreage: | < .50 |
| Directions/Cross Streets: | Front Road to Sunny Acres Road |
| Rooms: | 8 |
| Rooms +: | 5 |
| Bedrooms: | 3 |
| Bedrooms +: | 1 |
| Kitchens: | 1 |
| Kitchens +: | 1 |
| Basement: | Finished, Full |
| Property Type: | Detached |
| Style: | Bungalow |
| Exterior: | Vinyl Siding |
| Garage Type: | Detached |
| (Parking/)Drive: | Pvt Double |
| Drive Parking Spaces: | 6 |
| Pool: | None |
| Property Features: | Golf, Hospital |
| Fireplace/Stove: | N |
| Heat Source: | Gas |
| Heat Type: | Forced Air |
| Central Air Conditioning: | Central Air |
| Elevator Lift: | N |
| Sewers: | Sewers |
| Water: | Municipal |
$
%
Years
This calculator is for demonstration purposes only. Always consult a professional
financial advisor before making personal financial decisions.
| Although the information displayed is believed to be accurate, no warranties or representations are made of any kind. |
| RE/MAX Finest Realty Inc., Brokerage |
|
|

Dir:
1-866-382-2968
Bus:
416-548-7854
Fax:
416-981-7184
| Virtual Tour | Book Showing | Email a Friend |
Jump To:
At a Glance:
| Type: | Freehold - Detached |
| Area: | Frontenac |
| Municipality: | Kingston |
| Neighbourhood: | City SouthWest |
| Style: | Bungalow |
| Lot Size: | 78.00 x 149.00(Feet) |
| Tax: | $4,190.98 |
| Beds: | 3+1 |
| Baths: | 3 |
| Fireplace: | N |
| Pool: | None |
Locatin Map:
Payment Calculator:
- Color Examples
- Green
- Black and Gold
- Dark Navy Blue And Gold
- Cyan
- Black
- Purple
- Gray
- Blue and Black
- Orange and Black
- Red
- Magenta
- Gold
- Device Examples

