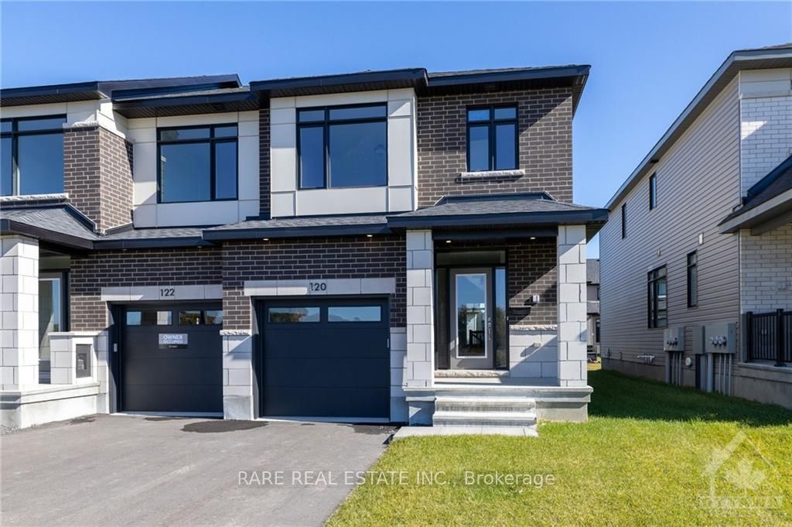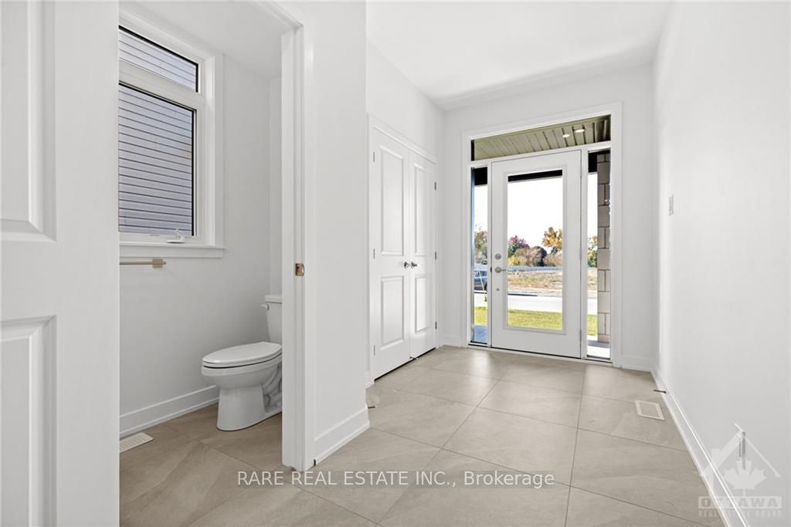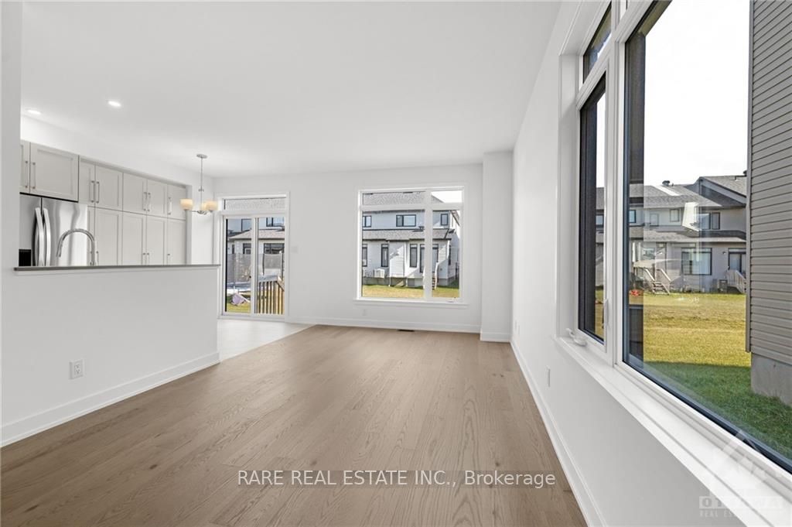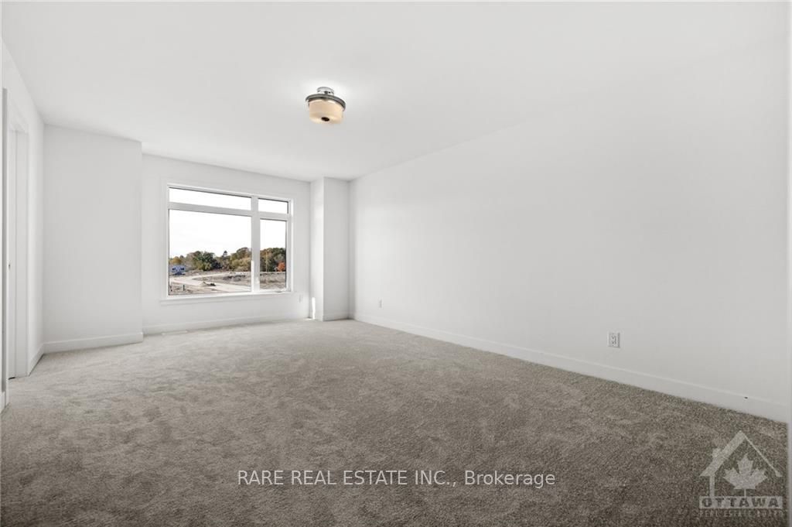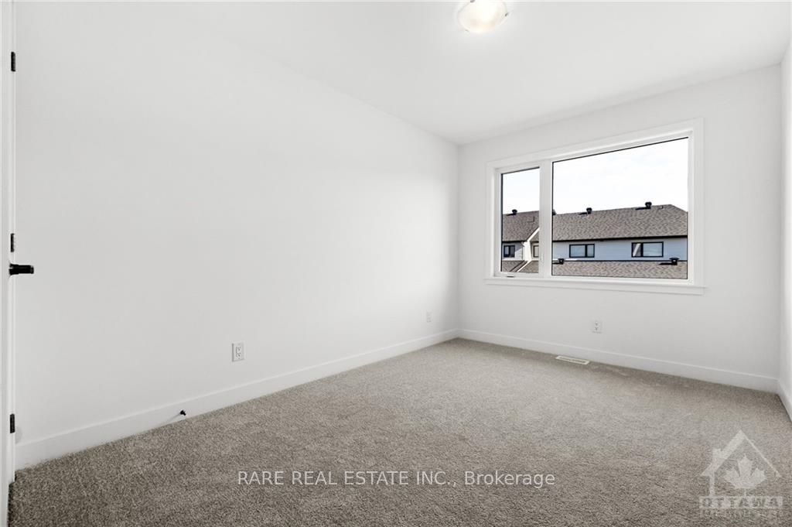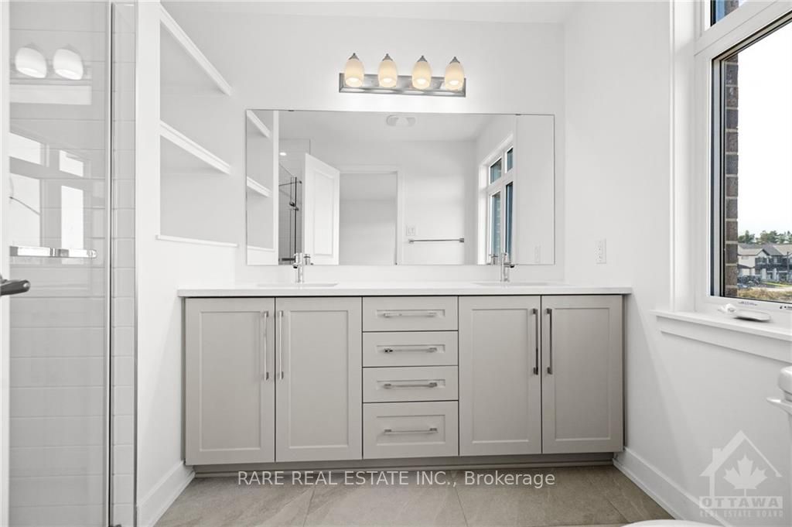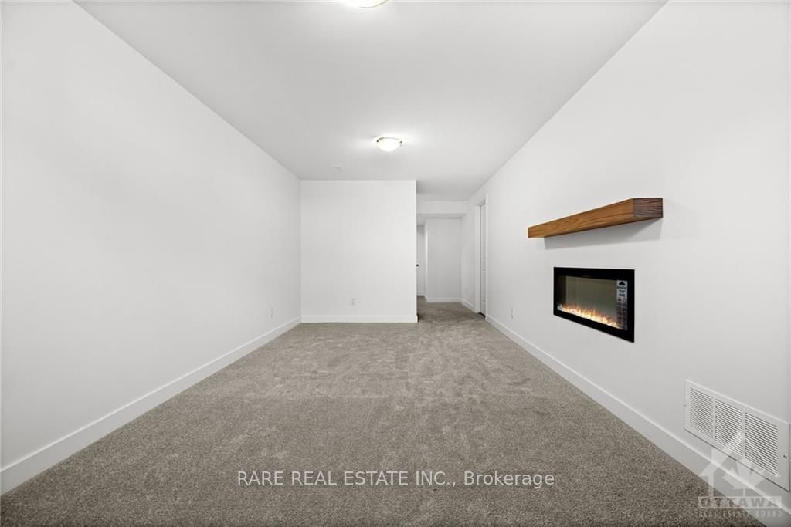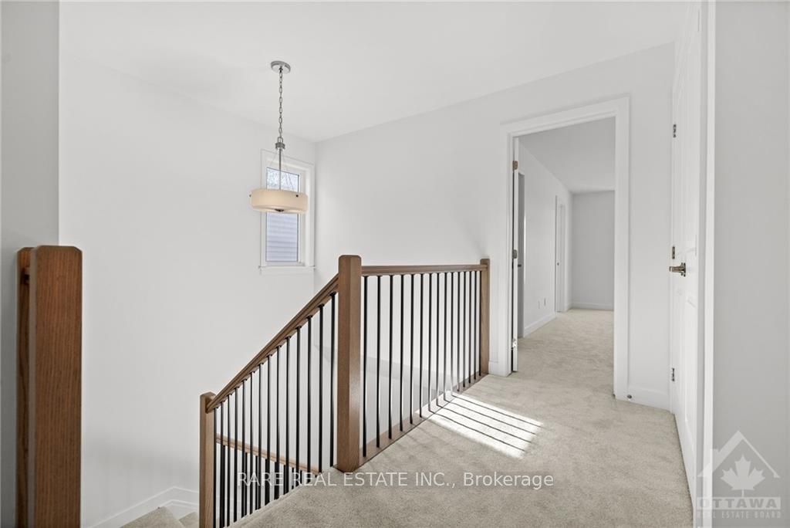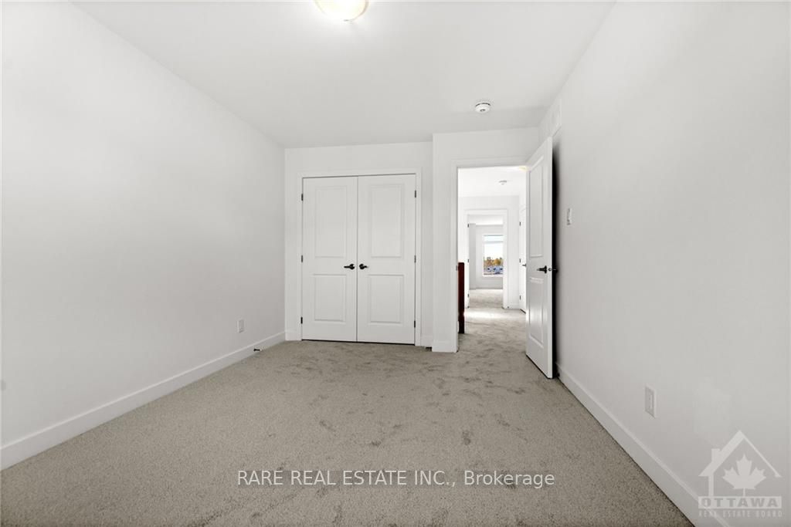$708,900
Available - For Sale
Listing ID: X9523482
120 BIG DIPPER St , Blossom Park - Airport and Area, K4M 0L2, Ontario
| Flooring: Tile, Flooring: Hardwood, Welcome to this stunning 3-bed, 2.5-bath end unit townhome, designed for modern living. Step inside to the welcoming foyer that leads to the dedicated formal dining area. The kitchen has ample cabinetry, stainless steel appliances & stylish backsplash. Enjoy casual meals in the eating area which provides access to the rear yard. The spacious living room is perfect for family gatherings. Upstairs, the large primary bedroom has a walk-in closet & a 4-piece ensuite. 2 additional sizable bedrooms & full bathroom complete this level. The fully finished basement features a large rec space w/ cozy fireplace, perfect for movie nights or entertaining. This home has been thoughtfully upgraded with quartz countertops in the kitchen & bathrooms, plush carpeting with upgraded underpad, hardwood in main living areas & elegant ceramic flooring in wet areas. Wall tiles enhance the bathroom surrounds, adding a touch of luxury. Don't miss your chance to make this beautifully upgraded townhome your own!, Flooring: Carpet Wall To Wall |
| Price | $708,900 |
| Taxes: | $9841.00 |
| Address: | 120 BIG DIPPER St , Blossom Park - Airport and Area, K4M 0L2, Ontario |
| Directions/Cross Streets: | Take River Rd to Solarium Ave. Turn right on Big Dipper St. |
| Rooms: | 13 |
| Rooms +: | 1 |
| Bedrooms: | 3 |
| Bedrooms +: | 0 |
| Kitchens: | 1 |
| Kitchens +: | 0 |
| Family Room: | N |
| Basement: | Finished, Full |
| Property Type: | Att/Row/Twnhouse |
| Style: | 2-Storey |
| Exterior: | Brick, Stone |
| Garage Type: | Attached |
| Pool: | None |
| Property Features: | Park, Public Transit |
| Fireplace/Stove: | Y |
| Heat Source: | Gas |
| Heat Type: | Forced Air |
| Central Air Conditioning: | Central Air |
| Sewers: | Sewers |
| Water: | Municipal |
| Utilities-Gas: | Y |
$
%
Years
This calculator is for demonstration purposes only. Always consult a professional
financial advisor before making personal financial decisions.
| Although the information displayed is believed to be accurate, no warranties or representations are made of any kind. |
| RARE REAL ESTATE INC. |
|
|

Dir:
1-866-382-2968
Bus:
416-548-7854
Fax:
416-981-7184
| Virtual Tour | Book Showing | Email a Friend |
Jump To:
At a Glance:
| Type: | Freehold - Att/Row/Twnhouse |
| Area: | Ottawa |
| Municipality: | Blossom Park - Airport and Area |
| Neighbourhood: | 2602 - Riverside South/Gloucester Glen |
| Style: | 2-Storey |
| Tax: | $9,841 |
| Beds: | 3 |
| Baths: | 3 |
| Fireplace: | Y |
| Pool: | None |
Locatin Map:
Payment Calculator:
- Color Examples
- Green
- Black and Gold
- Dark Navy Blue And Gold
- Cyan
- Black
- Purple
- Gray
- Blue and Black
- Orange and Black
- Red
- Magenta
- Gold
- Device Examples

