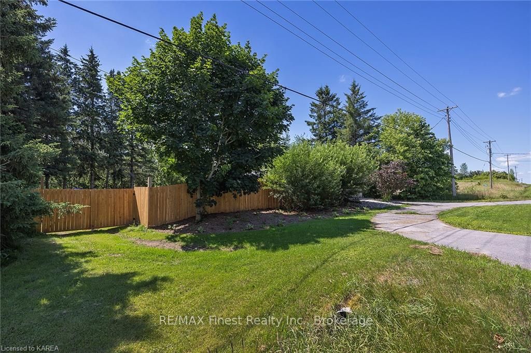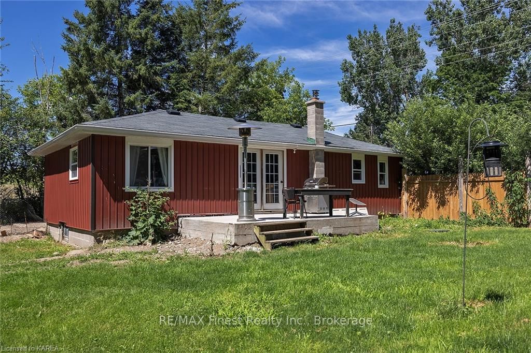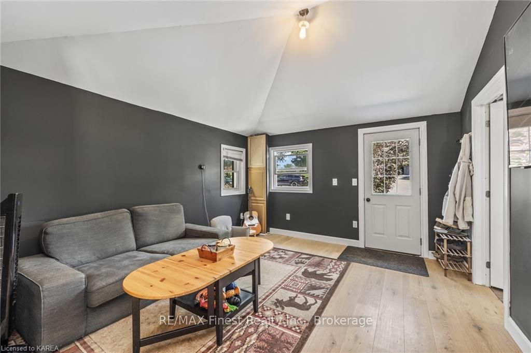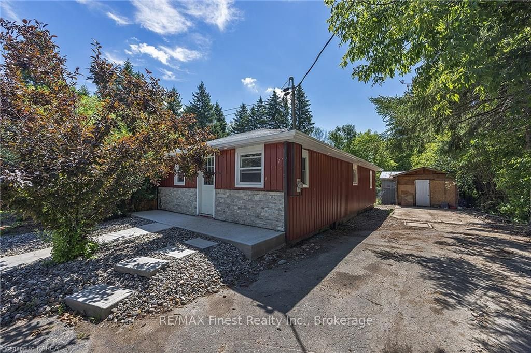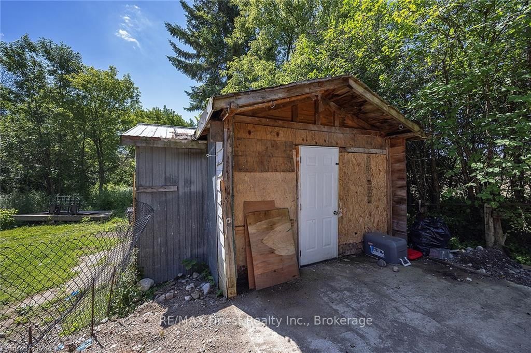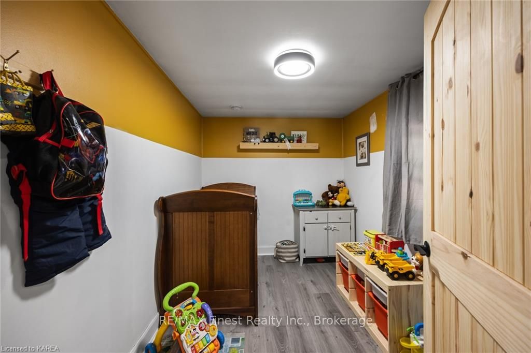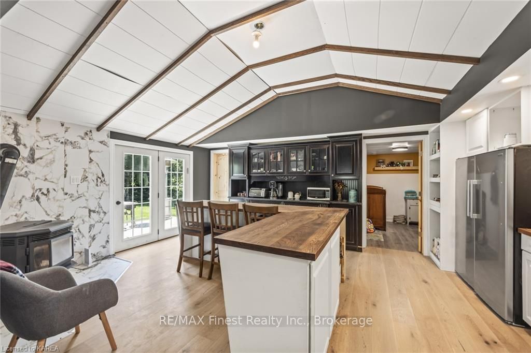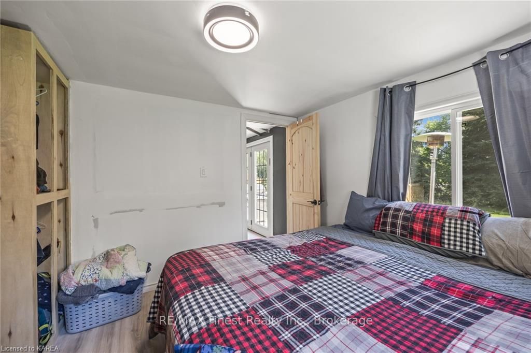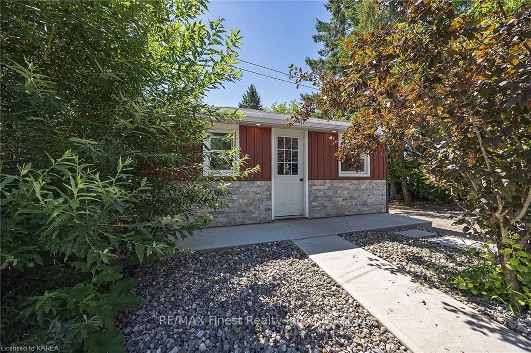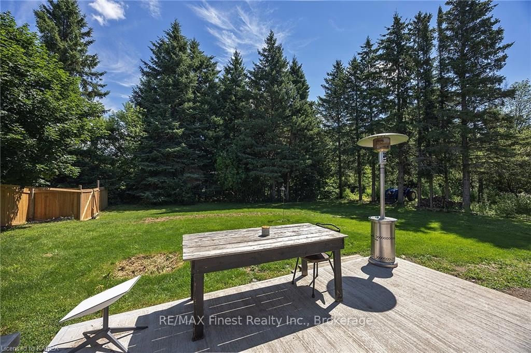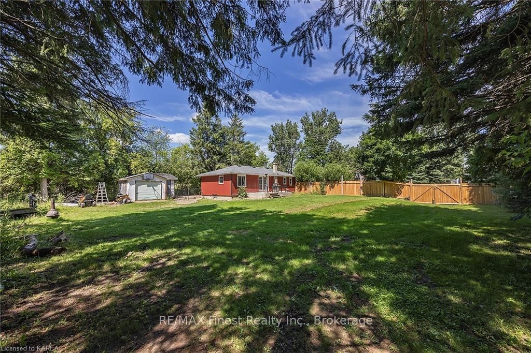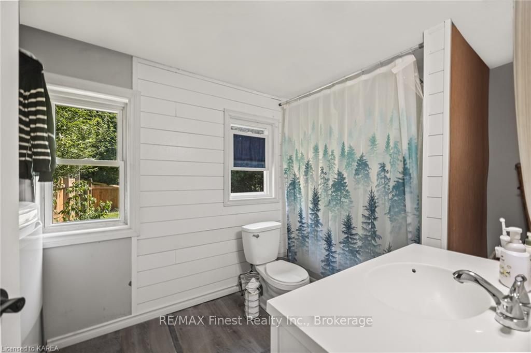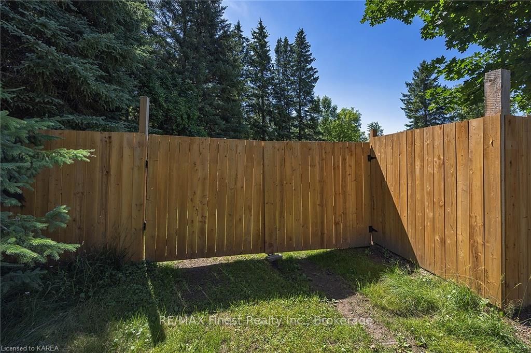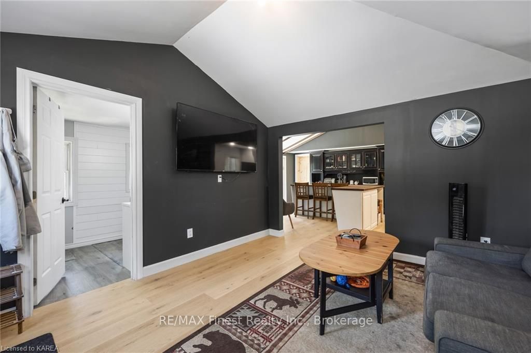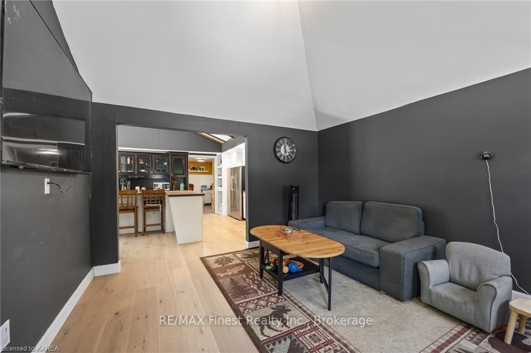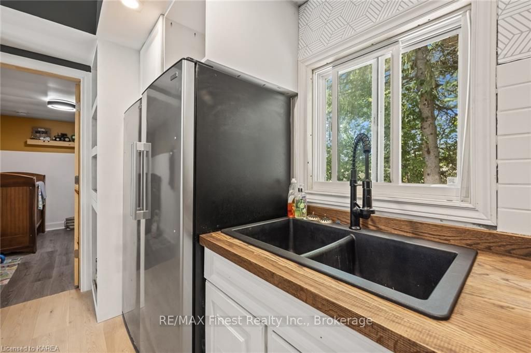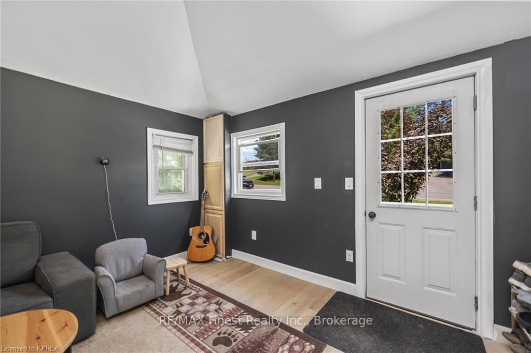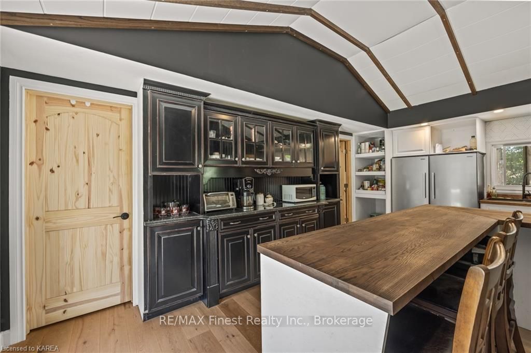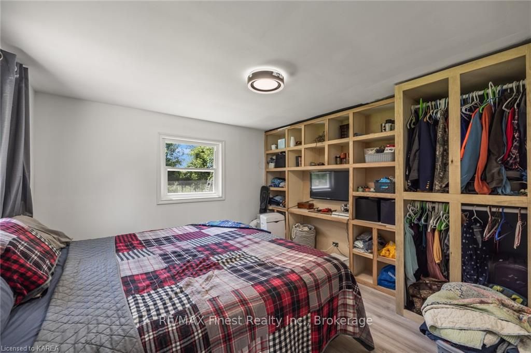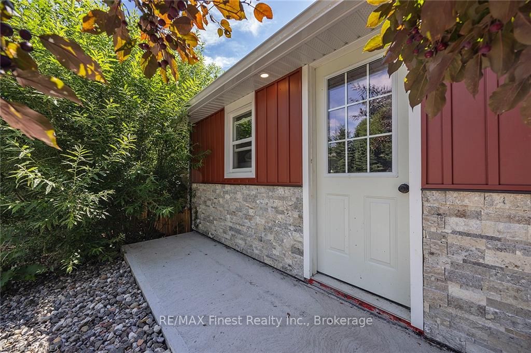$399,900
Available - For Sale
Listing ID: X9412986
2764 COUNTY ROAD 14 , Stone Mills, K0K 1Z0, Ontario
| Prepare to be smitten by this adorable bungalow, brimming with modern updates and classic charm. Perfect for first-time buyers, downsizers, or anyone who loves comfortable living, this home offers everything you need and more! Perfect for anyone seeking comfortable living, this open concept home boasts vaulted ceilings, a brand new kitchen with stunning custom solid white oak butcher block countertops and sleek granite accents, and all-new engineered white oak hardwood flooring throughout the main living area. Cozy up by the warmth of the pellet stove on chilly nights, all while enjoying the peace of mind that comes with new shingles, updated insulation, and all new siding. The landscaped yard offers a welcoming entrance, and the concrete ramp adds accessibility. This 2-bedroom, 1-bathroom haven is situated in a quiet road, close to schools, parks and trails. Don't miss your chance to own this cute gem! |
| Price | $399,900 |
| Taxes: | $2484.77 |
| Assessment: | $177000 |
| Assessment Year: | 2016 |
| Address: | 2764 COUNTY ROAD 14 , Stone Mills, K0K 1Z0, Ontario |
| Lot Size: | 140.59 x 131.27 (Feet) |
| Acreage: | < .50 |
| Directions/Cross Streets: | 401 to North on Cty Rd 4 to Cty Rd 14. Property is on the South side of Cty Rd 14 |
| Rooms: | 5 |
| Rooms +: | 0 |
| Bedrooms: | 2 |
| Bedrooms +: | 0 |
| Kitchens: | 1 |
| Kitchens +: | 0 |
| Basement: | Crawl Space, Unfinished |
| Approximatly Age: | 51-99 |
| Property Type: | Detached |
| Style: | Bungalow |
| Exterior: | Vinyl Siding |
| Garage Type: | Detached |
| (Parking/)Drive: | Circular |
| Drive Parking Spaces: | 5 |
| Pool: | None |
| Approximatly Age: | 51-99 |
| Fireplace/Stove: | N |
| Heat Source: | Electric |
| Heat Type: | Baseboard |
| Central Air Conditioning: | None |
| Elevator Lift: | N |
| Sewers: | Septic |
| Water Supply Types: | Drilled Well |
| Utilities-Hydro: | Y |
$
%
Years
This calculator is for demonstration purposes only. Always consult a professional
financial advisor before making personal financial decisions.
| Although the information displayed is believed to be accurate, no warranties or representations are made of any kind. |
| RE/MAX Finest Realty Inc., Brokerage |
|
|

Dir:
1-866-382-2968
Bus:
416-548-7854
Fax:
416-981-7184
| Book Showing | Email a Friend |
Jump To:
At a Glance:
| Type: | Freehold - Detached |
| Area: | Lennox & Addington |
| Municipality: | Stone Mills |
| Neighbourhood: | Stone Mills |
| Style: | Bungalow |
| Lot Size: | 140.59 x 131.27(Feet) |
| Approximate Age: | 51-99 |
| Tax: | $2,484.77 |
| Beds: | 2 |
| Baths: | 1 |
| Fireplace: | N |
| Pool: | None |
Locatin Map:
Payment Calculator:
- Color Examples
- Green
- Black and Gold
- Dark Navy Blue And Gold
- Cyan
- Black
- Purple
- Gray
- Blue and Black
- Orange and Black
- Red
- Magenta
- Gold
- Device Examples

