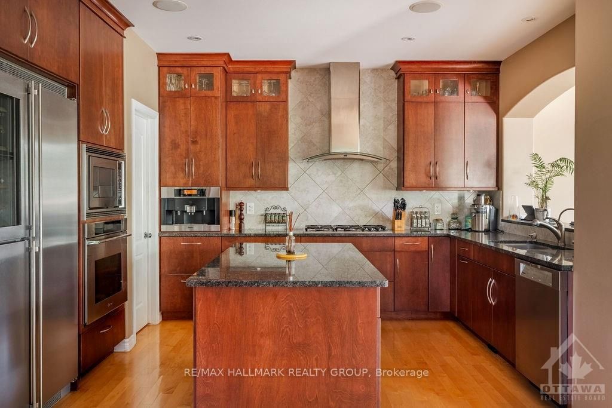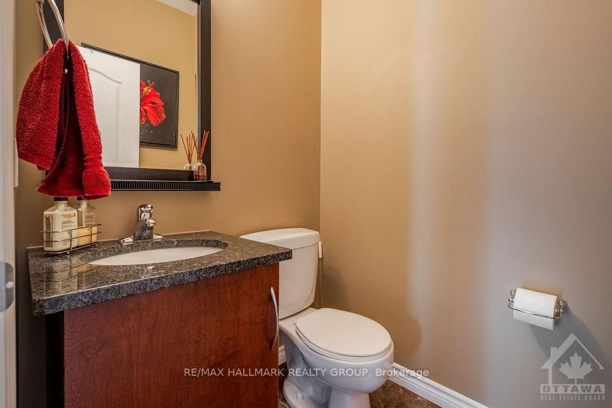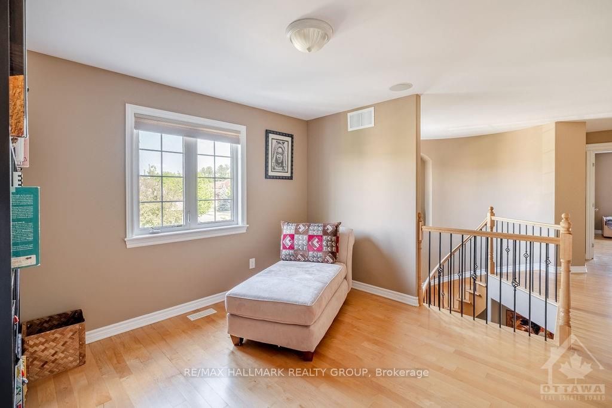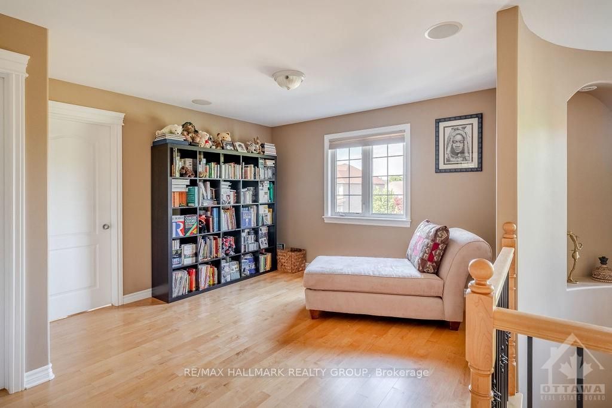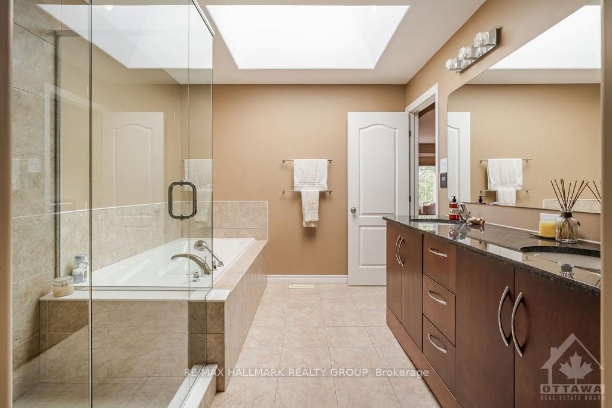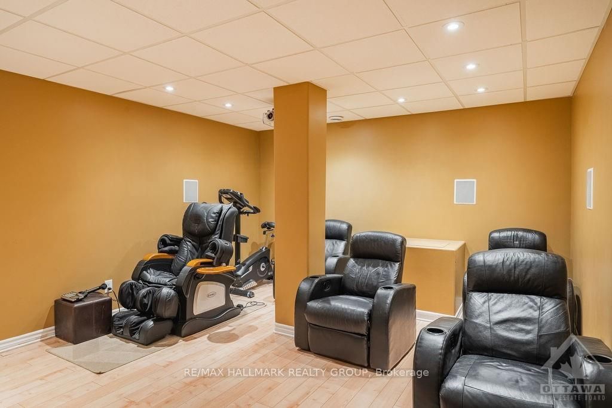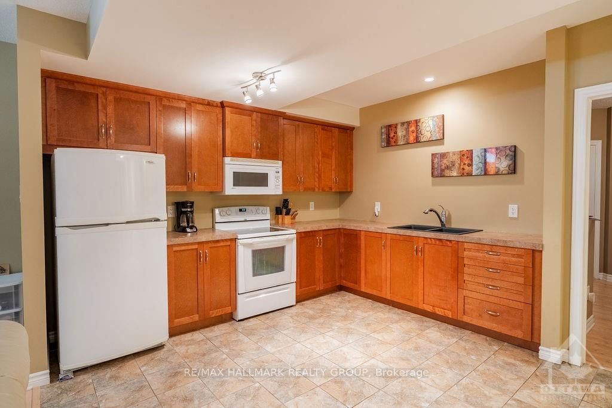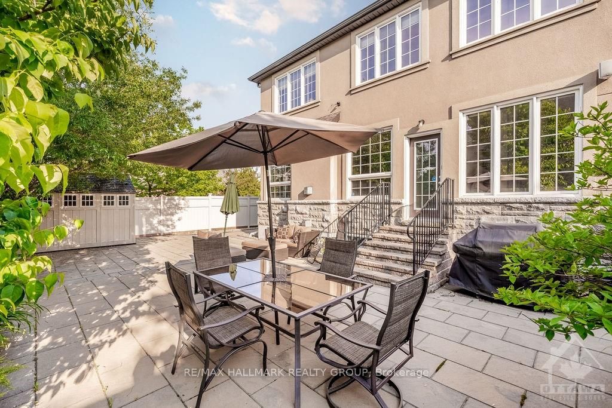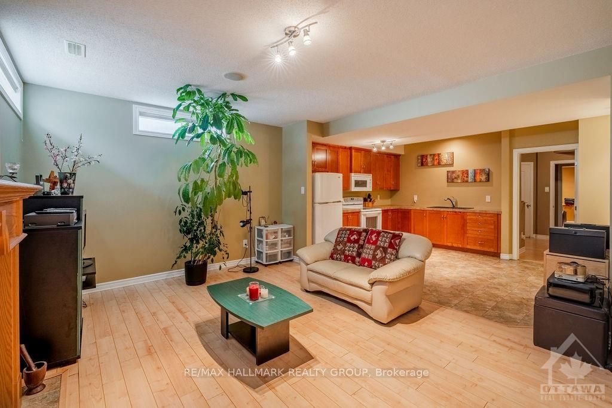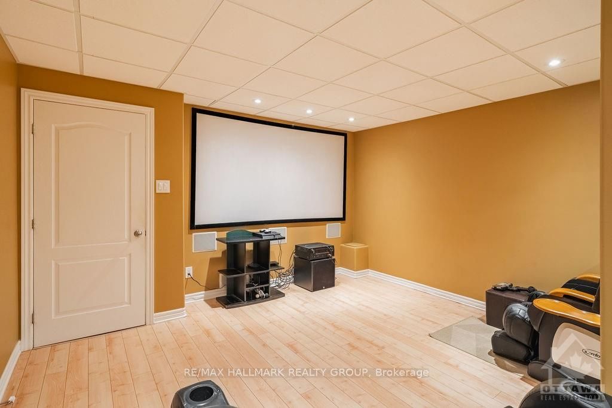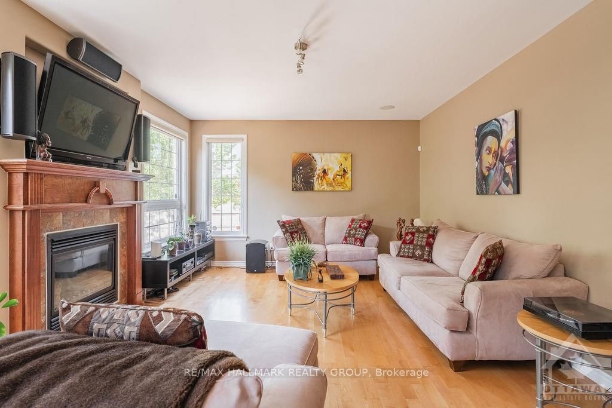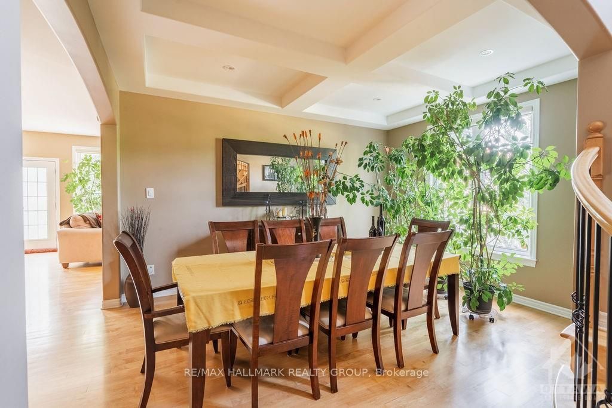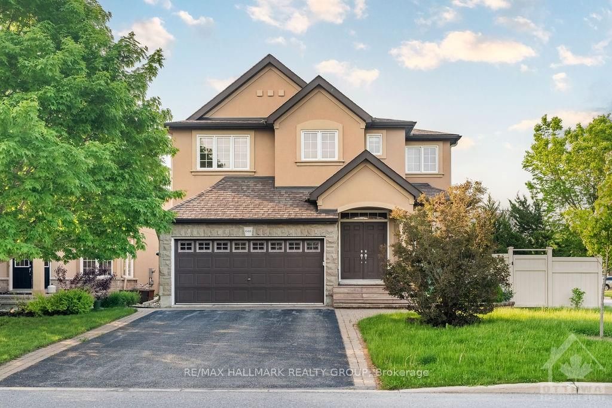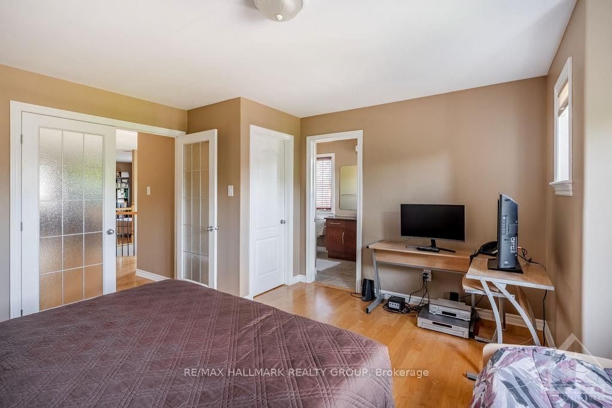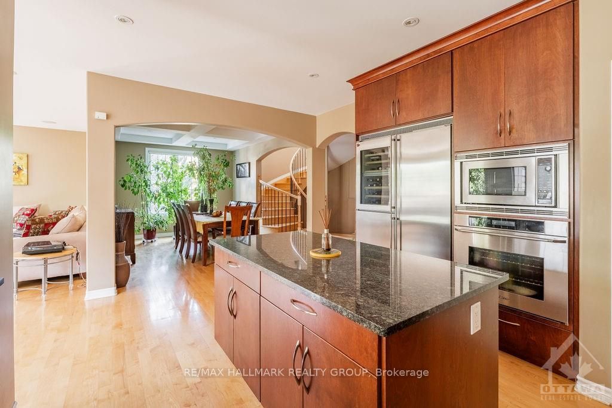$6,500
Available - For Rent
Listing ID: X9521717
648 KOCHAR Dr , Mooneys Bay - Carleton Heights and Area, K2C 4H6, Ontario
| Flooring: Tile, Flooring: Hardwood, Welcome to 648 Kochar! This Luxury custom home is located in the prestigious community of Moffat Farm, "Prince of Wales on the Rideau" - just steps to the Rideau River all the best trails, Mooney's bay beach, Carleton University & more! Main floor feats 9' ceilings, Brazilian hardwood throughout, bright living room, formal dining room, office, mud room/laundry room, Chef's kitchen w/sunny eating area & access to fully fenced yard w/speakers & hardscape. Second floor boasts 4 large bedrooms plus a loft overlooking the foyer and beautiful park. The primary suite features tons of natural light, a walk-in closet & 5PC bathroom. Finished basement offers in-law suite complete w/full kitchen, full bathroom, a movie theatre room incl. projector & lazy boy chairs, & plenty of storage. Notable points: 2 car garage, sound system throughout, & built-in espresso machine. Tenant pays all utilities. Available immediately! *FULLY FURNISHED*, Deposit: 13500 |
| Price | $6,500 |
| Address: | 648 KOCHAR Dr , Mooneys Bay - Carleton Heights and Area, K2C 4H6, Ontario |
| Lot Size: | 53.41 x 104.99 (Feet) |
| Directions/Cross Streets: | Southbound on Prince of Wales Dr., turn left on Kochar Dr. |
| Rooms: | 12 |
| Rooms +: | 0 |
| Bedrooms: | 4 |
| Bedrooms +: | 1 |
| Kitchens: | 0 |
| Kitchens +: | 0 |
| Family Room: | N |
| Basement: | Finished, Full |
| Property Type: | Detached |
| Style: | 2-Storey |
| Exterior: | Brick, Other |
| Garage Type: | Attached |
| Pool: | None |
| Laundry Access: | Ensuite |
| Property Features: | Fenced Yard, Park, Public Transit |
| Heat Source: | Gas |
| Heat Type: | Forced Air |
| Central Air Conditioning: | Central Air |
| Sewers: | Sewers |
| Water: | Municipal |
| Utilities-Gas: | Y |
| Although the information displayed is believed to be accurate, no warranties or representations are made of any kind. |
| RE/MAX HALLMARK REALTY GROUP |
|
|

Dir:
1-866-382-2968
Bus:
416-548-7854
Fax:
416-981-7184
| Virtual Tour | Book Showing | Email a Friend |
Jump To:
At a Glance:
| Type: | Freehold - Detached |
| Area: | Ottawa |
| Municipality: | Mooneys Bay - Carleton Heights and Area |
| Neighbourhood: | 4705 - Mooneys Bay |
| Style: | 2-Storey |
| Lot Size: | 53.41 x 104.99(Feet) |
| Beds: | 4+1 |
| Baths: | 4 |
| Pool: | None |
Locatin Map:
- Color Examples
- Green
- Black and Gold
- Dark Navy Blue And Gold
- Cyan
- Black
- Purple
- Gray
- Blue and Black
- Orange and Black
- Red
- Magenta
- Gold
- Device Examples

