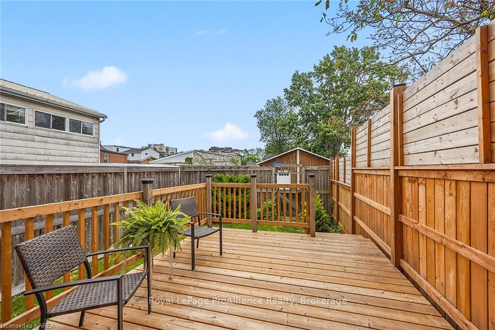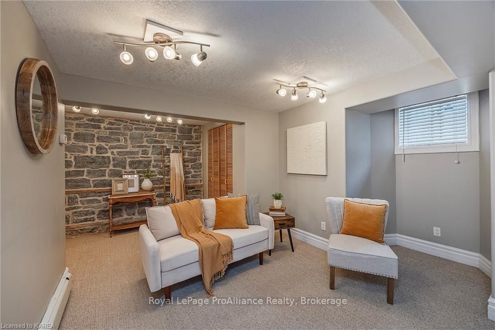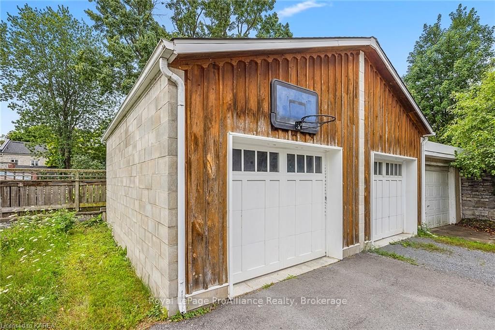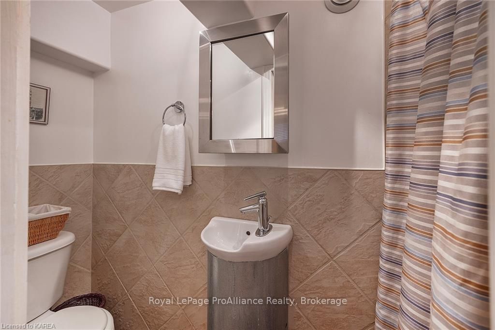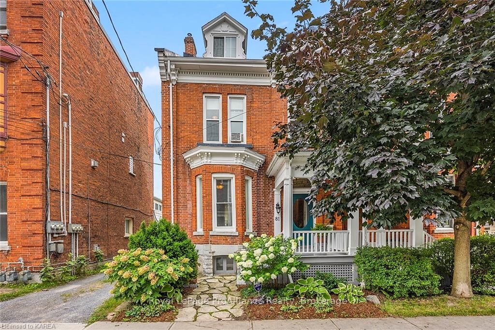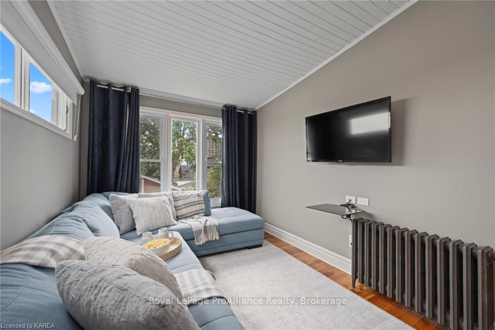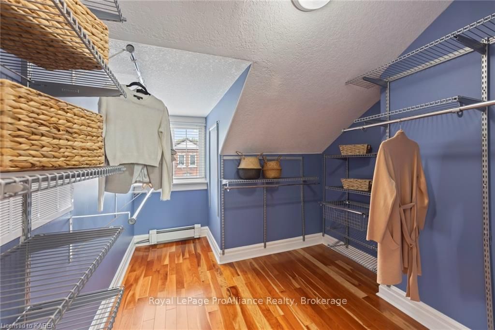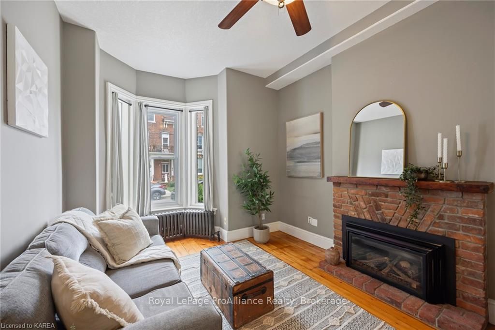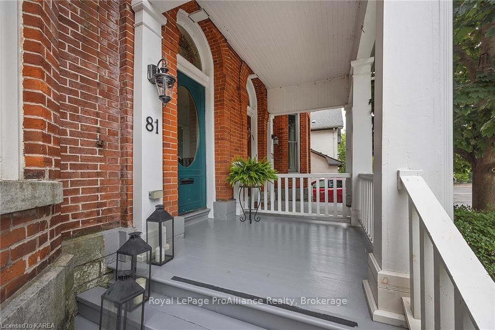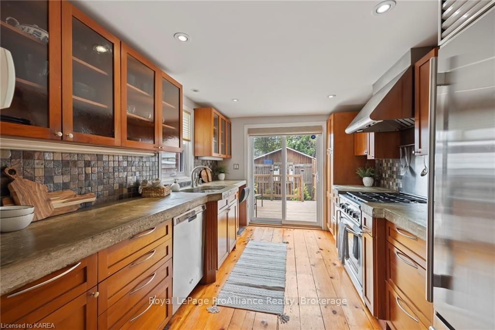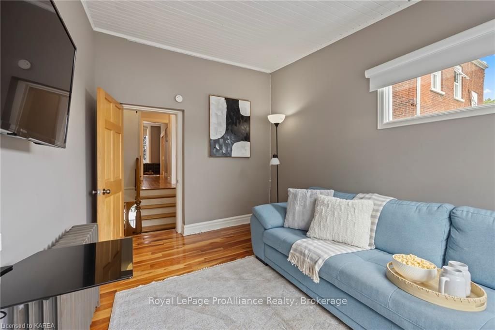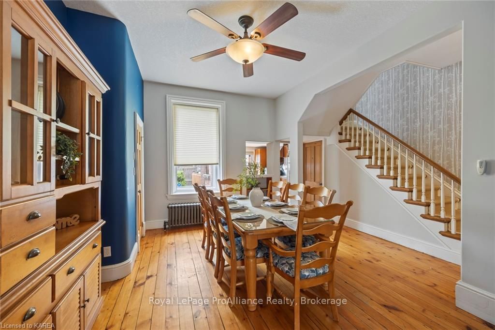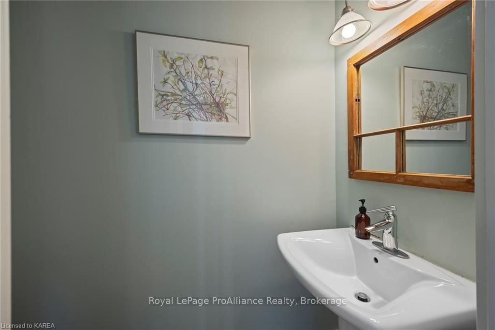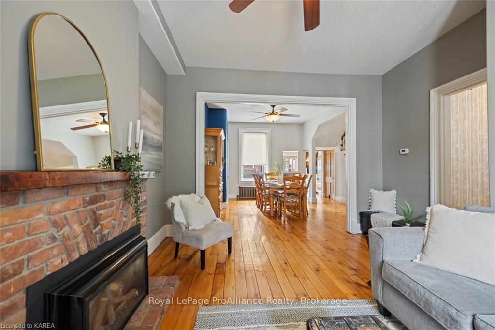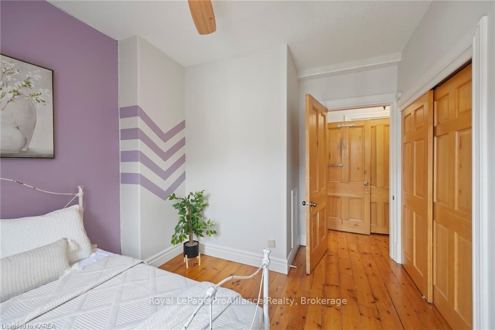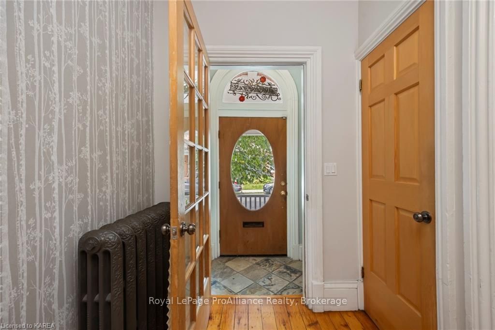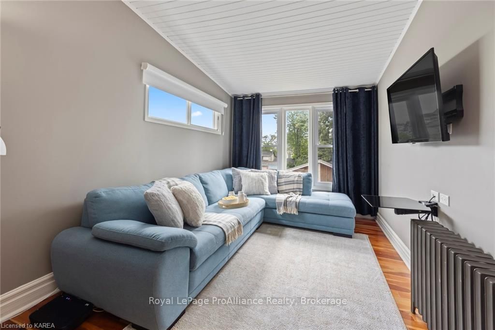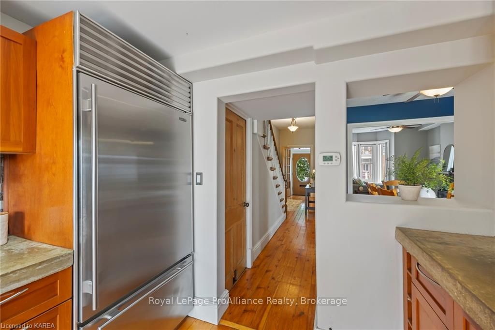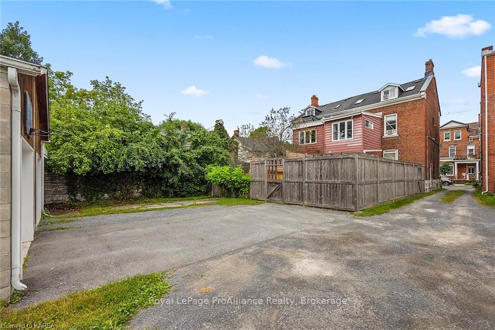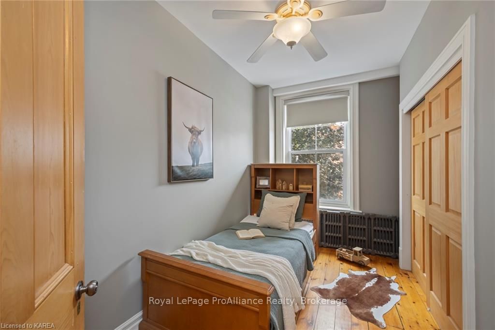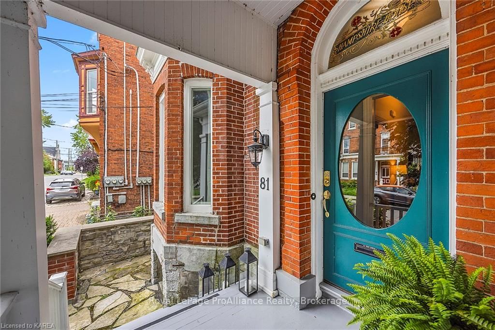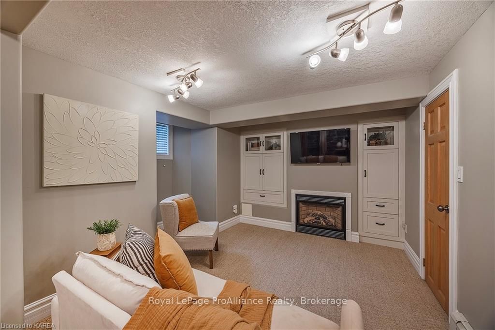$1,200,000
Available - For Sale
Listing ID: X9507654
81 WELLINGTON St , Kingston, K7L 3C5, Ontario
| Welcome to Hampshire House, located in Kingston's historic Sydenham Ward district. This charming 2.5 storey century home will immediately capture your heart as you enter through the arched brick doorway into the impressive foyer. Natural light flows through the main floor, highlighting the pine plank floors and beautiful high ceilings. Adjacent the spacious dining room, the living room is adorned by a lovely brick gas fireplace. The galley style kitchen at the rear, overlooks the private backyard, and features a quality Sub Zero fridge, gas stove & dishwasher. As you reach the second floor you are greeted first by a family room (or 5th bedroom), three additional bedrooms and a 4pc bathroom. A laundry closet is also conveniently located on this level along with a generous linen closet. Climbing to the 3rd level you'll find a cozy sitting nook before entering the master suite which boasts an ensuite bathroom with soaker tub and a spacious walk-in closet, all of which make for a truly restful space. There is additional living space in the basement, where exposed brick and limestone walls grace this cozy space which features a gas fireplace, built-in cabinetry & desk, and a 3pc bathroom. The backyard is fenced and outfitted with a deck, interlocking stone area and space for the kids or pets to run! Beyond this yard space is access to your single car garage and additional parking space. With all the beauty this home and location has to offer, this opportunity is not to be missed. |
| Price | $1,200,000 |
| Taxes: | $7495.00 |
| Assessment: | $507000 |
| Assessment Year: | 2024 |
| Address: | 81 WELLINGTON St , Kingston, K7L 3C5, Ontario |
| Lot Size: | 21.20 x 81.00 (Feet) |
| Acreage: | < .50 |
| Directions/Cross Streets: | Between William & Earl. |
| Rooms: | 11 |
| Rooms +: | 2 |
| Bedrooms: | 5 |
| Bedrooms +: | 0 |
| Kitchens: | 1 |
| Kitchens +: | 0 |
| Basement: | Finished, Full |
| Property Type: | Semi-Detached |
| Style: | 2 1/2 Storey |
| Exterior: | Alum Siding, Stone |
| Garage Type: | Detached |
| Drive Parking Spaces: | 1 |
| Pool: | None |
| Property Features: | Hospital |
| Fireplace/Stove: | Y |
| Heat Source: | Gas |
| Heat Type: | Radiant |
| Central Air Conditioning: | Window Unit |
| Elevator Lift: | N |
| Sewers: | Sewers |
| Water: | Municipal |
| Utilities-Hydro: | Y |
$
%
Years
This calculator is for demonstration purposes only. Always consult a professional
financial advisor before making personal financial decisions.
| Although the information displayed is believed to be accurate, no warranties or representations are made of any kind. |
| Royal LePage ProAlliance Realty, Brokerage |
|
|

Dir:
1-866-382-2968
Bus:
416-548-7854
Fax:
416-981-7184
| Book Showing | Email a Friend |
Jump To:
At a Glance:
| Type: | Freehold - Semi-Detached |
| Area: | Frontenac |
| Municipality: | Kingston |
| Neighbourhood: | Central City East |
| Style: | 2 1/2 Storey |
| Lot Size: | 21.20 x 81.00(Feet) |
| Tax: | $7,495 |
| Beds: | 5 |
| Baths: | 4 |
| Fireplace: | Y |
| Pool: | None |
Locatin Map:
Payment Calculator:
- Color Examples
- Green
- Black and Gold
- Dark Navy Blue And Gold
- Cyan
- Black
- Purple
- Gray
- Blue and Black
- Orange and Black
- Red
- Magenta
- Gold
- Device Examples

