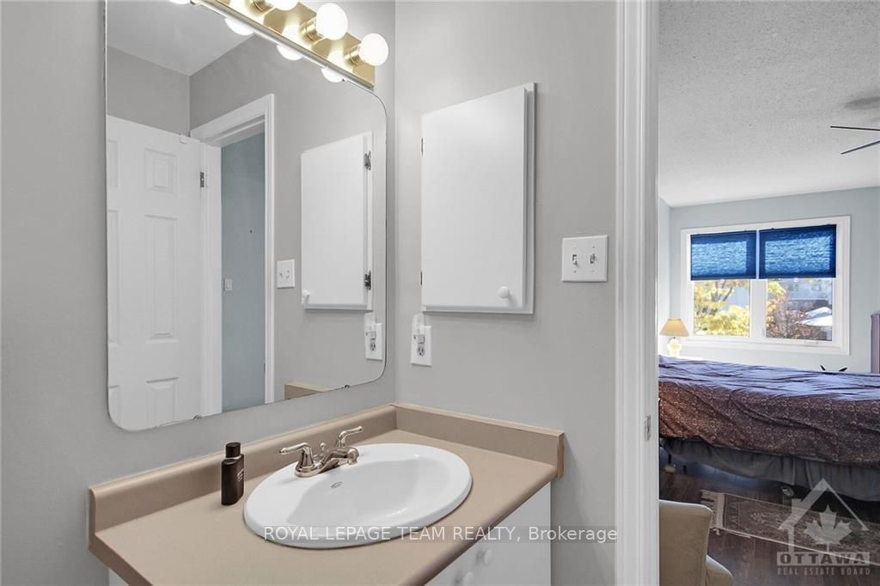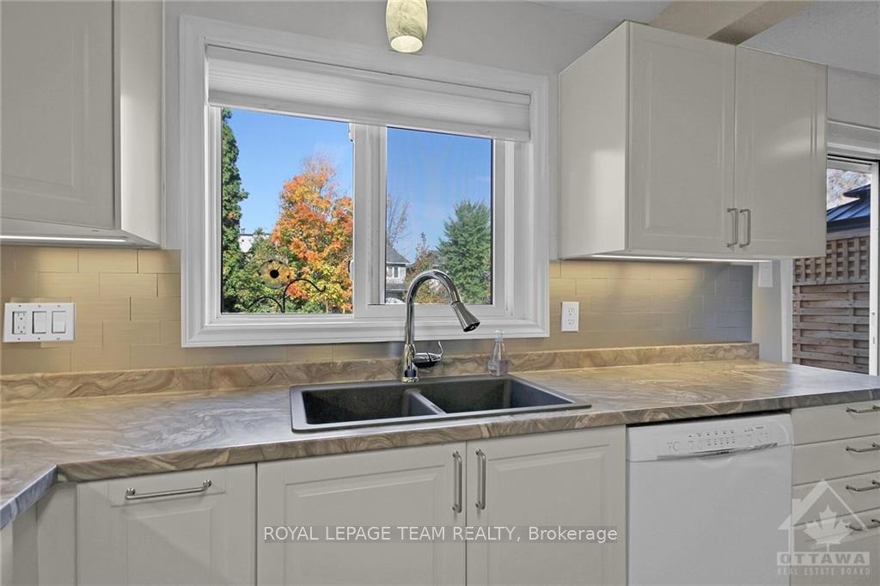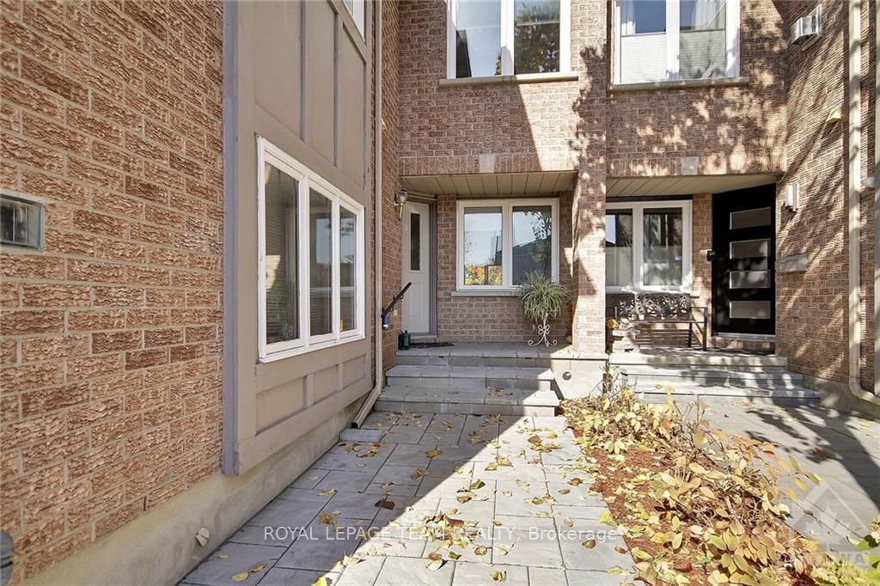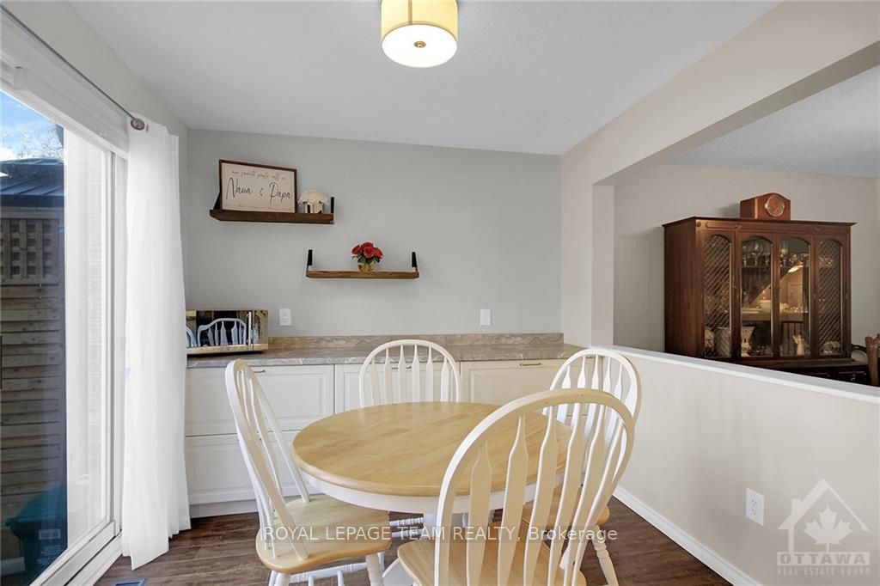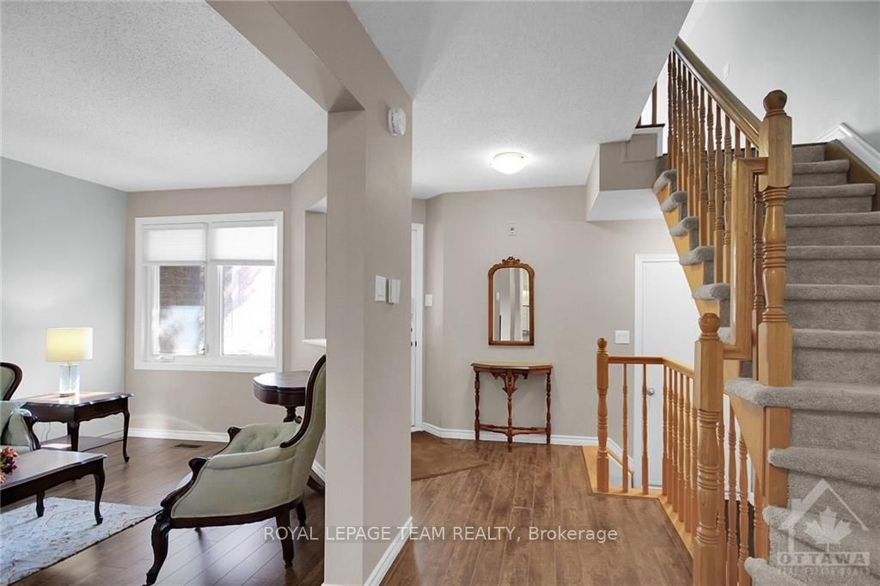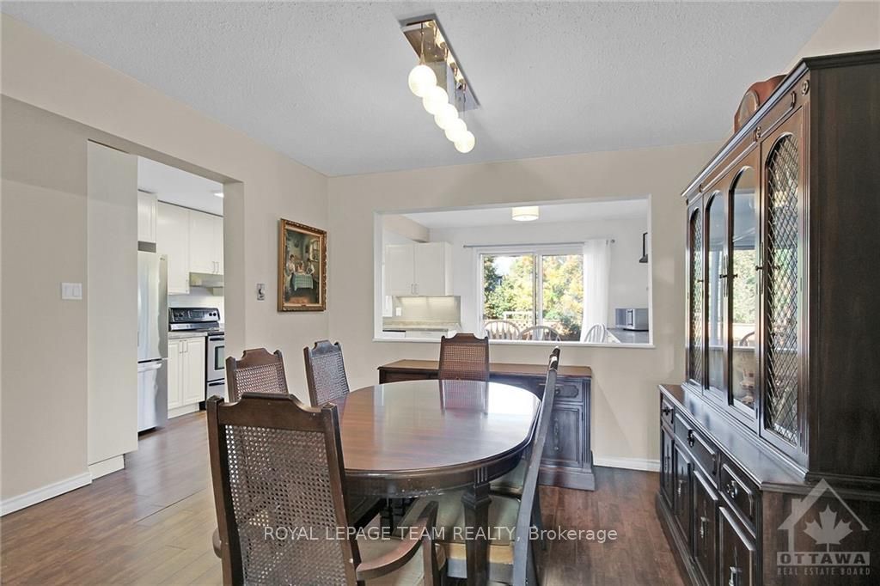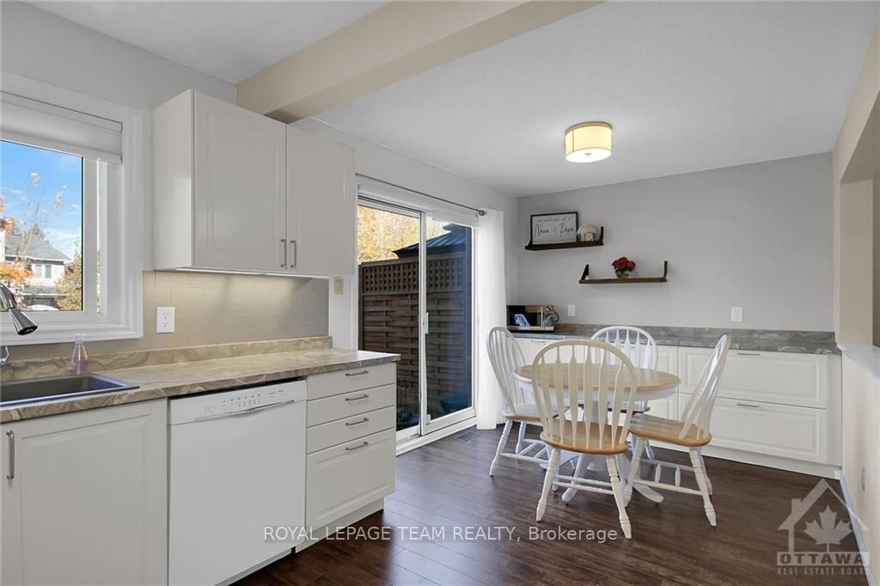$624,800
Available - For Sale
Listing ID: X9523681
84 SOUTHPORT Dr , Hunt Club - South Keys and Area, K1T 3G8, Ontario
| Flooring: Hardwood, Flooring: Carpet W/W & Mixed, Welcome to this well maintained 3BR & 2.5BA Townhome in a family friendly neighbourhod close to many amenities. Large foyer, with convenient inside entry from garage, leads to an open concept Living/Dining Room area with tons of natural light. Eat-in Kitchen with plenty of cupboard & cabinet space also boasts patio doors that lead to an interlock patio in the fully fenced Backyard. Upper level has a Family Room featuring a wood burning fireplace and large windows. 2nd level has good size BRs, 4pc Main Bath and a MBR with 4pc Ensuite and walk-in closet. You will find additional storage, a cold room, laundry/utility room and a spacious Rec Rm w/office nook in the finished Basement. Rough-in Central Vac. There is green space and mature trees between you and the rear neighbors. Furnace - 2009. As per form 244 please allow 24 hours Irr on all written offers since one of the executors is out-of-town. |
| Price | $624,800 |
| Taxes: | $4198.00 |
| Address: | 84 SOUTHPORT Dr , Hunt Club - South Keys and Area, K1T 3G8, Ontario |
| Lot Size: | 20.01 x 100.06 (Feet) |
| Directions/Cross Streets: | Hunt Club to Cahill Drive and Right on Southport. OR Albion Rd to Cahill and Left on Southport. Hous |
| Rooms: | 12 |
| Rooms +: | 4 |
| Bedrooms: | 3 |
| Bedrooms +: | 0 |
| Kitchens: | 1 |
| Kitchens +: | 0 |
| Family Room: | Y |
| Basement: | Finished, Full |
| Property Type: | Att/Row/Twnhouse |
| Style: | 2-Storey |
| Exterior: | Brick, Other |
| Garage Type: | Attached |
| Pool: | None |
| Property Features: | Fenced Yard, Park, Public Transit |
| Fireplace/Stove: | Y |
| Heat Source: | Gas |
| Heat Type: | Forced Air |
| Central Air Conditioning: | Central Air |
| Sewers: | Sewers |
| Water: | Municipal |
| Utilities-Gas: | Y |
$
%
Years
This calculator is for demonstration purposes only. Always consult a professional
financial advisor before making personal financial decisions.
| Although the information displayed is believed to be accurate, no warranties or representations are made of any kind. |
| ROYAL LEPAGE TEAM REALTY |
|
|

Dir:
1-866-382-2968
Bus:
416-548-7854
Fax:
416-981-7184
| Virtual Tour | Book Showing | Email a Friend |
Jump To:
At a Glance:
| Type: | Freehold - Att/Row/Twnhouse |
| Area: | Ottawa |
| Municipality: | Hunt Club - South Keys and Area |
| Neighbourhood: | 3806 - Hunt Club Park/Greenboro |
| Style: | 2-Storey |
| Lot Size: | 20.01 x 100.06(Feet) |
| Tax: | $4,198 |
| Beds: | 3 |
| Baths: | 3 |
| Fireplace: | Y |
| Pool: | None |
Locatin Map:
Payment Calculator:
- Color Examples
- Green
- Black and Gold
- Dark Navy Blue And Gold
- Cyan
- Black
- Purple
- Gray
- Blue and Black
- Orange and Black
- Red
- Magenta
- Gold
- Device Examples

