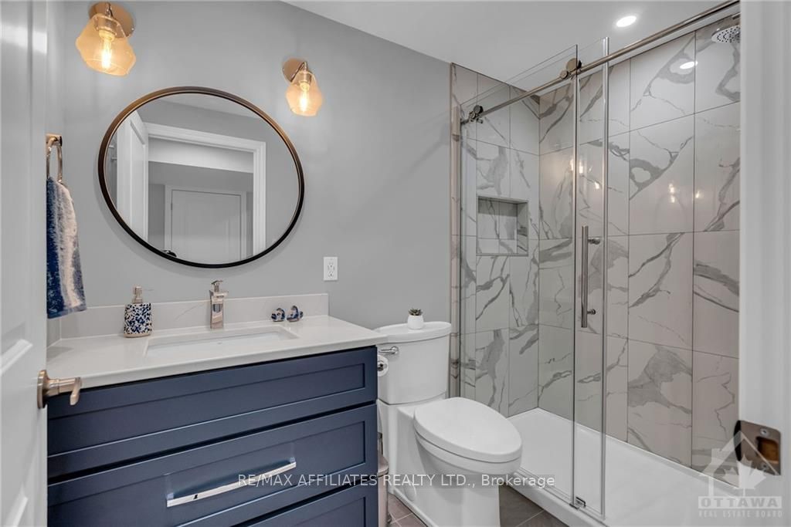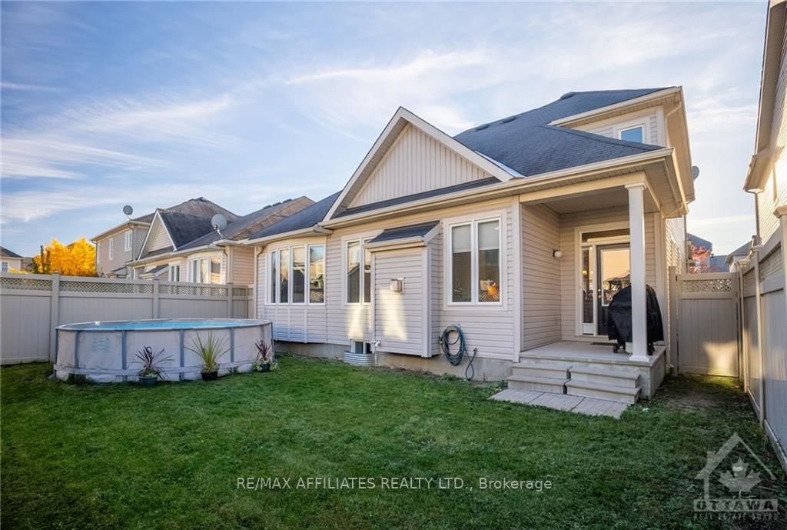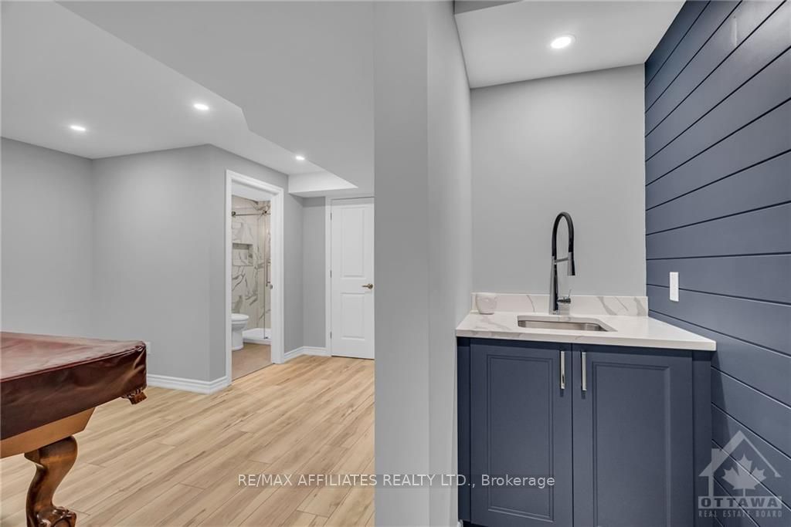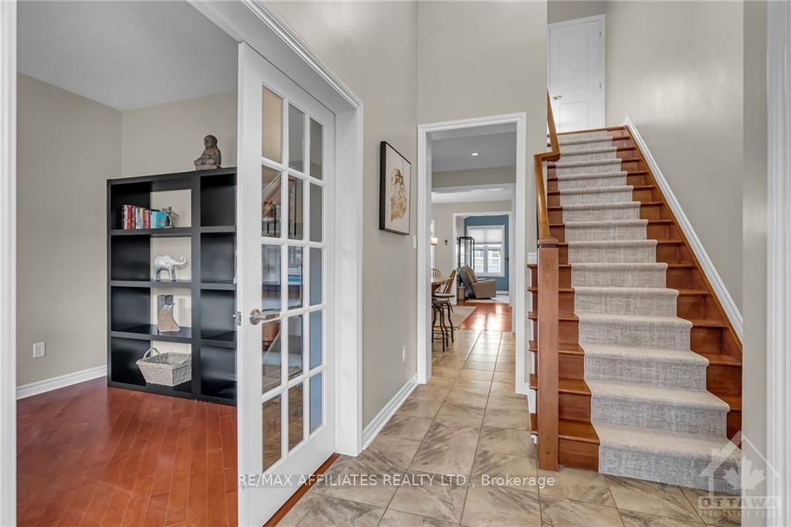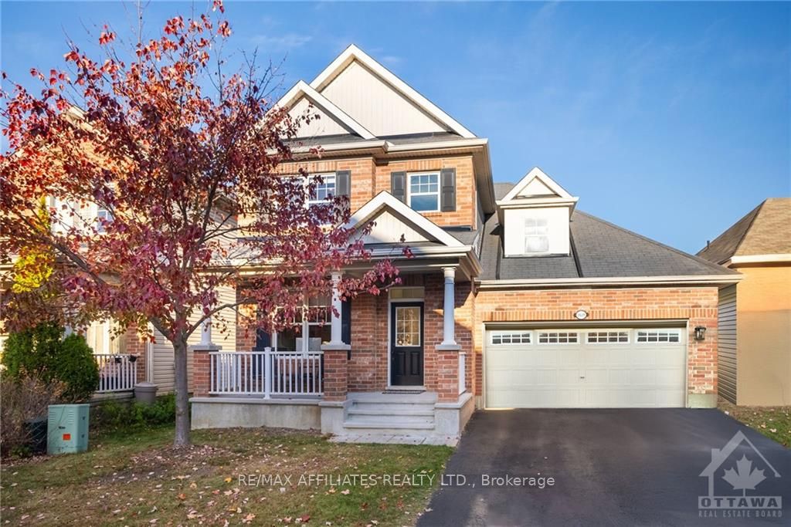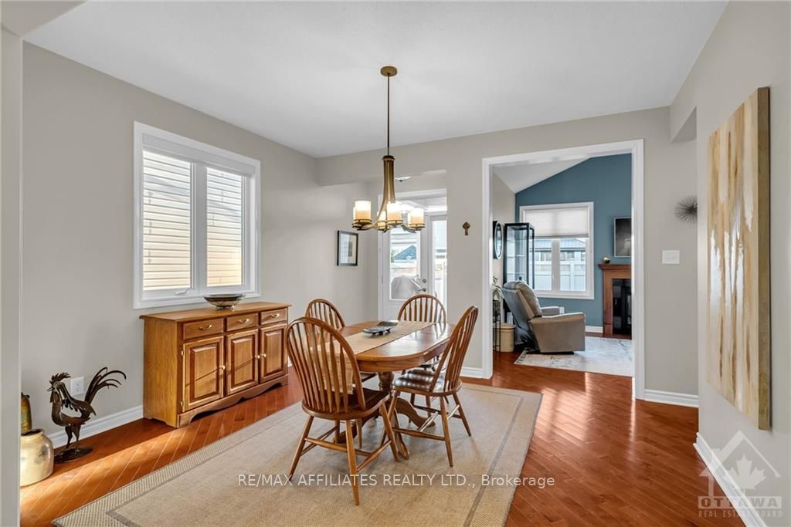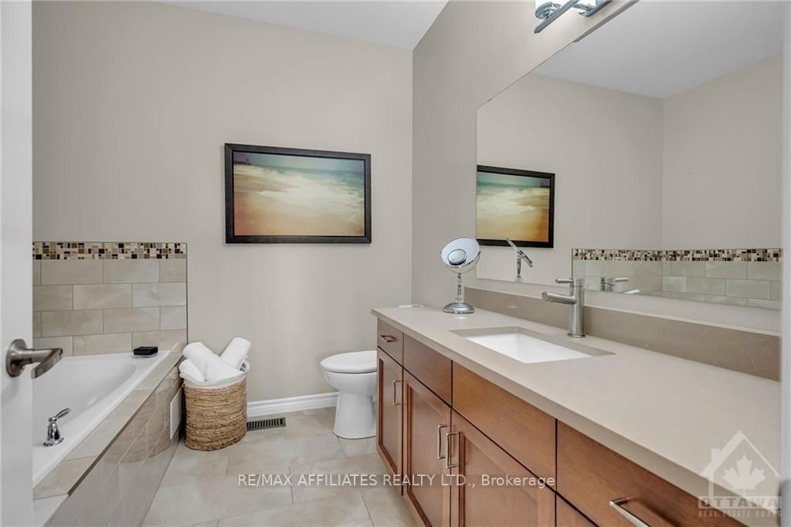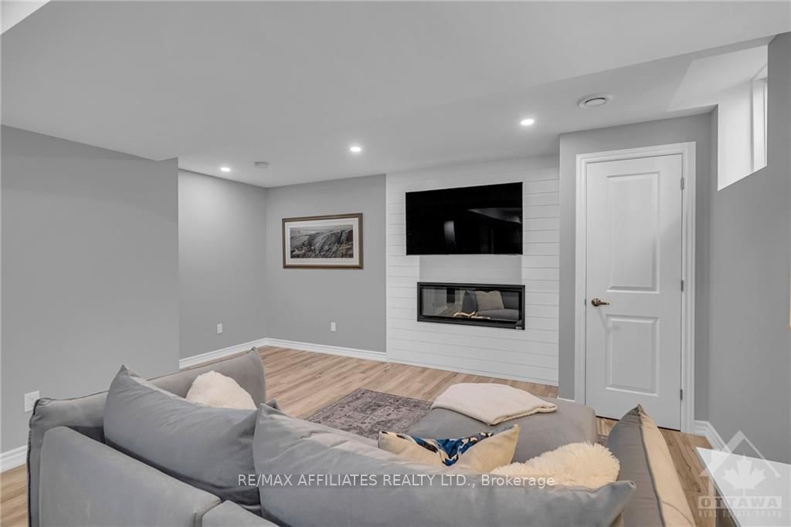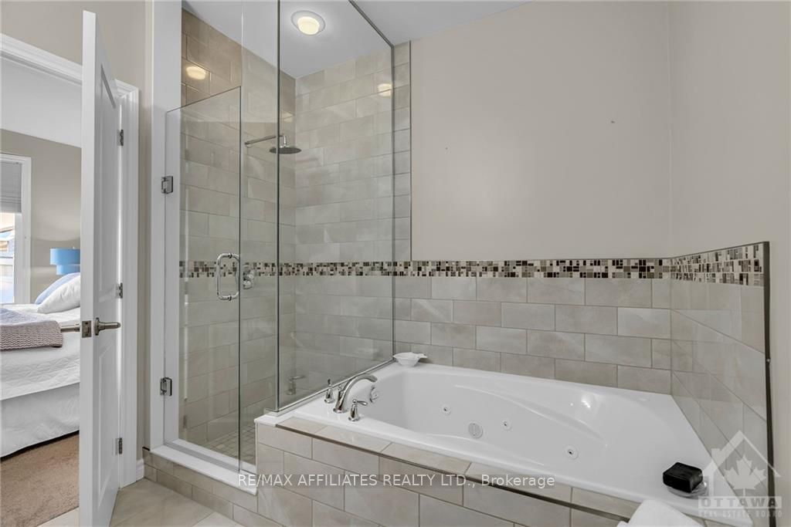$874,999
Available - For Sale
Listing ID: X10410966
2629 WATERMUSIC , Barrhaven, K2J 0T4, Ontario
| Wonderful street, great layout, meticulously maintained home just hit the market! Covered porch brings you in & the soaring openness to the 2nd level exudes natural light & openness, 9' ceilings also thruout this level.Den w/double doors, kitchen w/warm toned cabinetry set off by tasteful quartz is centrally located & perfectly laid out for the cook! Oversized dining room opens to living room w/vaulted ceilings & 2 large windows overlooking fenced yard. This level has the primary bdrm w/spa like 4 pc. ensuite & walk in closet. Laundry & powder room finish this space. The 2nd level has an open loft, 2 bdrms separated by a 4pc bth - great for a teenager or guests! Lower level recently professionally finished with family room, 4th bedroom & fantastic 3 pc. bath. A designer kitchenette sleekly inset for convenience on this level. There is added storage as well as a workspace & utility room. Great sized lot is a blank canvas awaiting your landscaping vision everything else is done for you!, Flooring: Tile, Flooring: Hardwood, Flooring: Carpet Wall To Wall |
| Price | $874,999 |
| Taxes: | $5525.00 |
| Address: | 2629 WATERMUSIC , Barrhaven, K2J 0T4, Ontario |
| Lot Size: | 42.98 x 82.02 (Feet) |
| Directions/Cross Streets: | Cambrian Rd. to Regatta Avenue to Watermusic Bay. |
| Rooms: | 19 |
| Rooms +: | 0 |
| Bedrooms: | 3 |
| Bedrooms +: | 1 |
| Kitchens: | 1 |
| Kitchens +: | 0 |
| Family Room: | Y |
| Basement: | Finished, Full |
| Property Type: | Detached |
| Style: | 2-Storey |
| Exterior: | Stone, Vinyl Siding |
| Garage Type: | Attached |
| Pool: | None |
| Property Features: | Fenced Yard, Golf, Park, Public Transit |
| Fireplace/Stove: | Y |
| Heat Source: | Gas |
| Heat Type: | Forced Air |
| Central Air Conditioning: | Central Air |
| Sewers: | Sewers |
| Water: | Municipal |
| Utilities-Gas: | Y |
$
%
Years
This calculator is for demonstration purposes only. Always consult a professional
financial advisor before making personal financial decisions.
| Although the information displayed is believed to be accurate, no warranties or representations are made of any kind. |
| RE/MAX AFFILIATES REALTY LTD. |
|
|

Dir:
1-866-382-2968
Bus:
416-548-7854
Fax:
416-981-7184
| Virtual Tour | Book Showing | Email a Friend |
Jump To:
At a Glance:
| Type: | Freehold - Detached |
| Area: | Ottawa |
| Municipality: | Barrhaven |
| Neighbourhood: | 7711 - Barrhaven - Half Moon Bay |
| Style: | 2-Storey |
| Lot Size: | 42.98 x 82.02(Feet) |
| Tax: | $5,525 |
| Beds: | 3+1 |
| Baths: | 4 |
| Fireplace: | Y |
| Pool: | None |
Locatin Map:
Payment Calculator:
- Color Examples
- Green
- Black and Gold
- Dark Navy Blue And Gold
- Cyan
- Black
- Purple
- Gray
- Blue and Black
- Orange and Black
- Red
- Magenta
- Gold
- Device Examples

