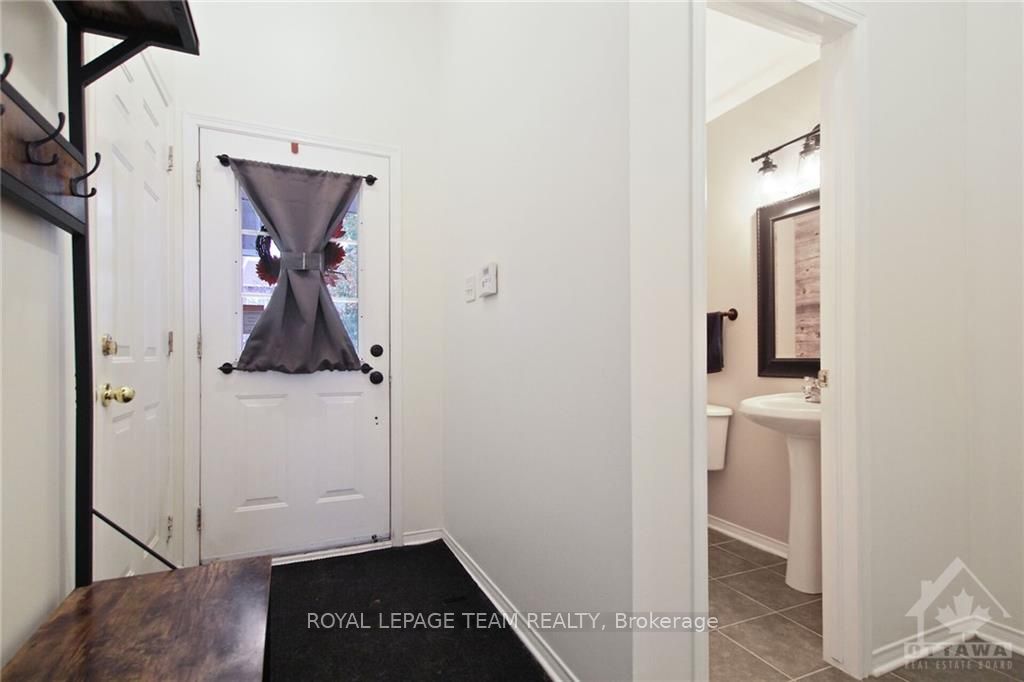$599,900
Available - For Sale
Listing ID: X10410790
2091 HIBOUX St , Orleans - Cumberland and Area, K4A 4J7, Ontario
| Flooring: Tile, Open house on Sunday, November 10th from 2-4pm.Welcome to this well-maintained Minto built 3BR & 3BA Townhome in a family friendly neighborhood. Main level features large windows which provide abundant natural light, a Foyer w/2pc Powder Rm & convenient inside entry from the attached garage. Foyer then leads to the open concept Living/Dining area with hardwood floors and a cozy gas fireplace. Completing the Main level is a good sized Kitchen w/ample counter & cupboard space & SS appliances. Upstairs the 2nd level boasts a large Primary Bedroom with walk-in closet & 4pc Ensuite, 2 additional good sized Bedrooms and a 4pc main Bath. The finished Basement offers a Rec Rm, laundry and plenty of additional storage. Patio doors, from the Dining Rm, lead to an entertainment sized deck overlooking the fully fenced Backyard. This home is close to Aquaview Pond/park & so many amenities! Roof (2017) according to previous sellers. AC (2022).Please allow 24hr irrev on written offers., Flooring: Hardwood, Flooring: Carpet W/W & Mixed |
| Price | $599,900 |
| Taxes: | $3673.00 |
| Address: | 2091 HIBOUX St , Orleans - Cumberland and Area, K4A 4J7, Ontario |
| Lot Size: | 20.34 x 98.42 (Feet) |
| Directions/Cross Streets: | Chardonnay Drive to Hiboux Street. House number 2091 is on the left hand side. |
| Rooms: | 11 |
| Rooms +: | 2 |
| Bedrooms: | 3 |
| Bedrooms +: | 0 |
| Kitchens: | 1 |
| Kitchens +: | 0 |
| Family Room: | Y |
| Basement: | Finished, Full |
| Property Type: | Att/Row/Twnhouse |
| Style: | 2-Storey |
| Exterior: | Brick, Other |
| Garage Type: | Attached |
| Pool: | None |
| Property Features: | Fenced Yard, Park, Public Transit |
| Fireplace/Stove: | Y |
| Heat Source: | Gas |
| Heat Type: | Forced Air |
| Central Air Conditioning: | Central Air |
| Sewers: | Sewers |
| Water: | Municipal |
| Utilities-Gas: | Y |
$
%
Years
This calculator is for demonstration purposes only. Always consult a professional
financial advisor before making personal financial decisions.
| Although the information displayed is believed to be accurate, no warranties or representations are made of any kind. |
| ROYAL LEPAGE TEAM REALTY |
|
|

Dir:
1-866-382-2968
Bus:
416-548-7854
Fax:
416-981-7184
| Virtual Tour | Book Showing | Email a Friend |
Jump To:
At a Glance:
| Type: | Freehold - Att/Row/Twnhouse |
| Area: | Ottawa |
| Municipality: | Orleans - Cumberland and Area |
| Neighbourhood: | 1118 - Avalon East |
| Style: | 2-Storey |
| Lot Size: | 20.34 x 98.42(Feet) |
| Tax: | $3,673 |
| Beds: | 3 |
| Baths: | 3 |
| Fireplace: | Y |
| Pool: | None |
Locatin Map:
Payment Calculator:
- Color Examples
- Green
- Black and Gold
- Dark Navy Blue And Gold
- Cyan
- Black
- Purple
- Gray
- Blue and Black
- Orange and Black
- Red
- Magenta
- Gold
- Device Examples

































