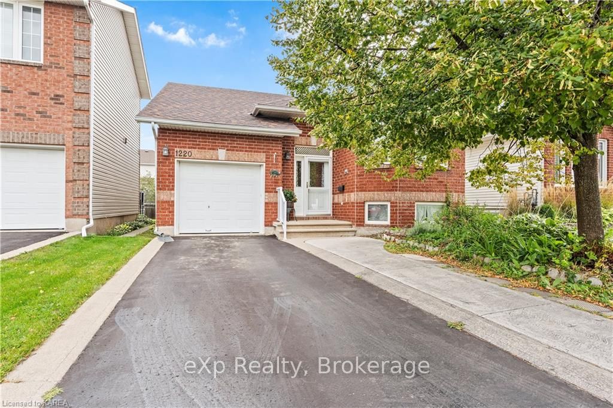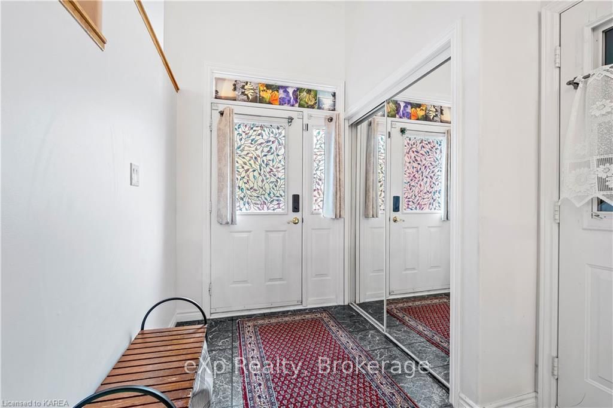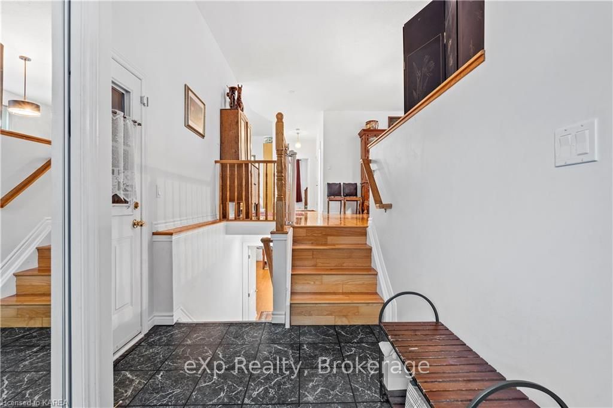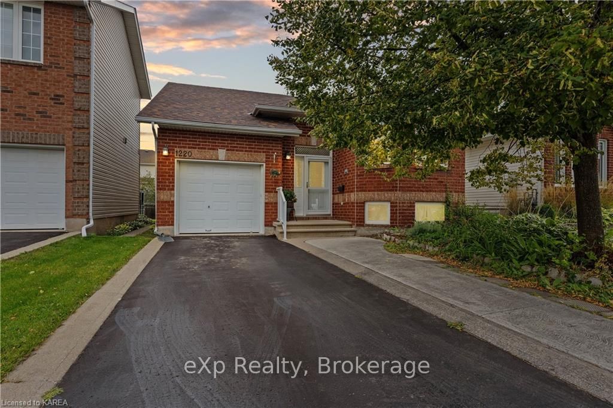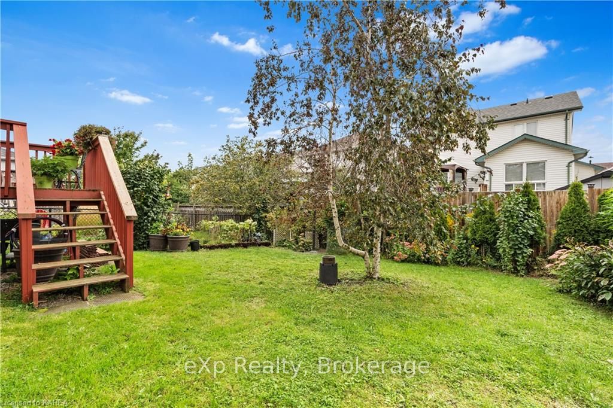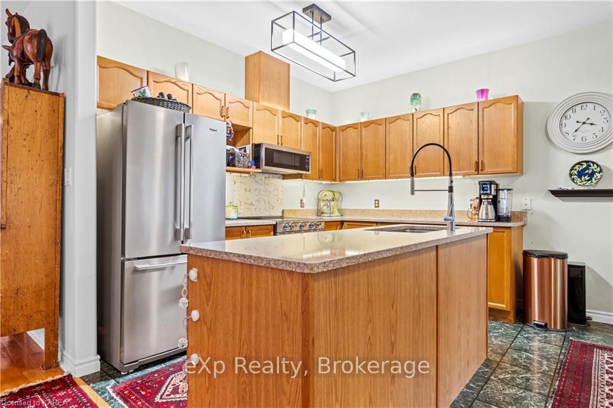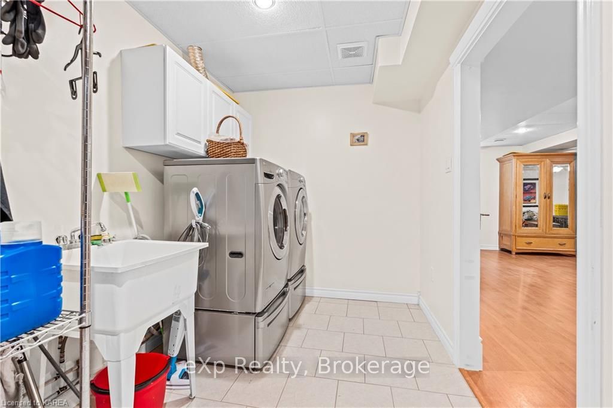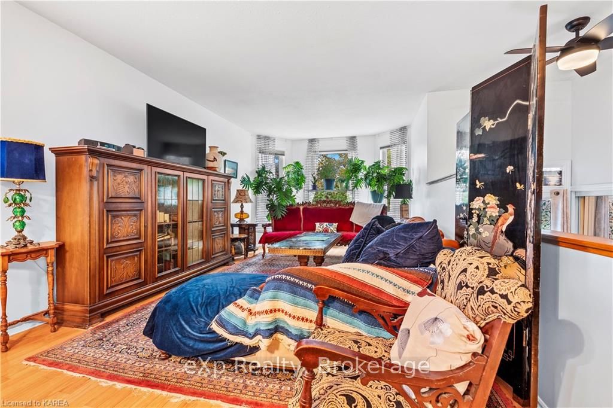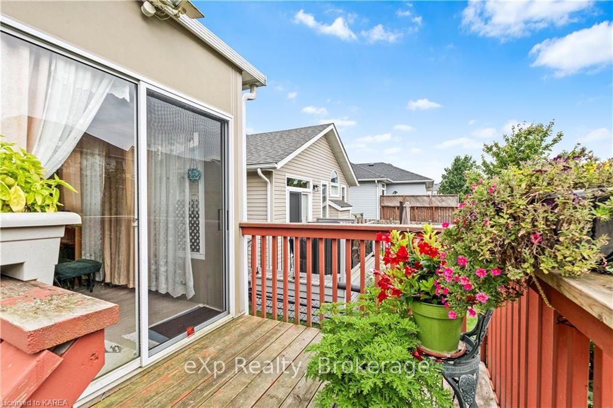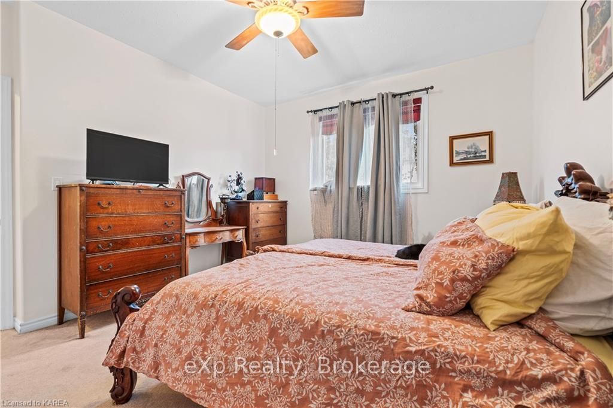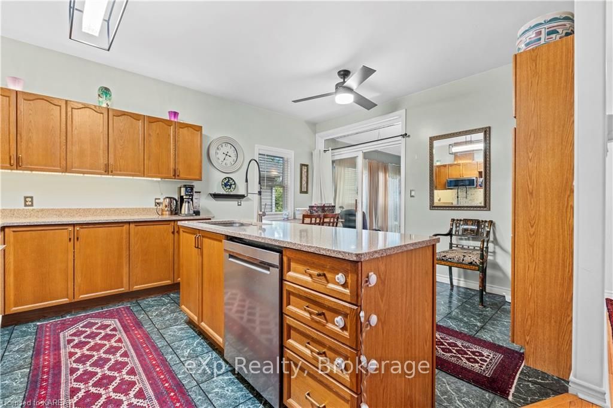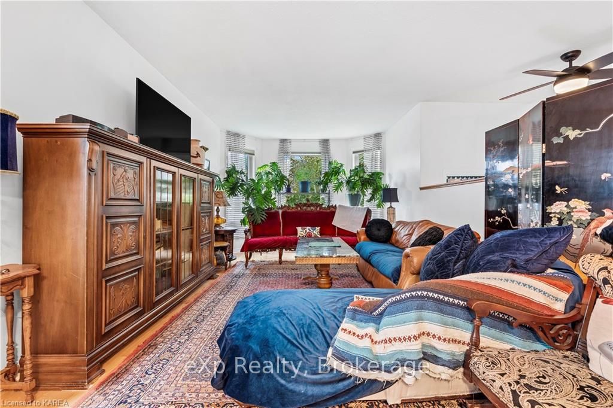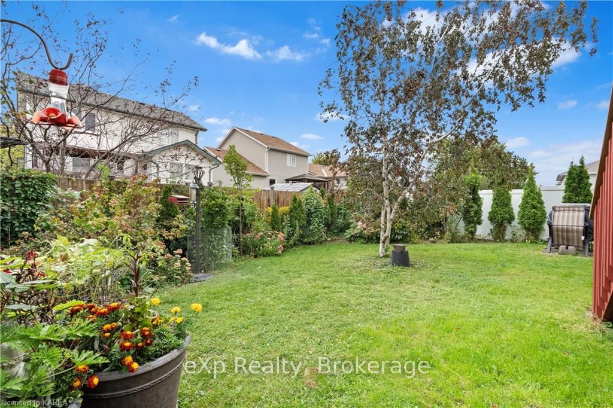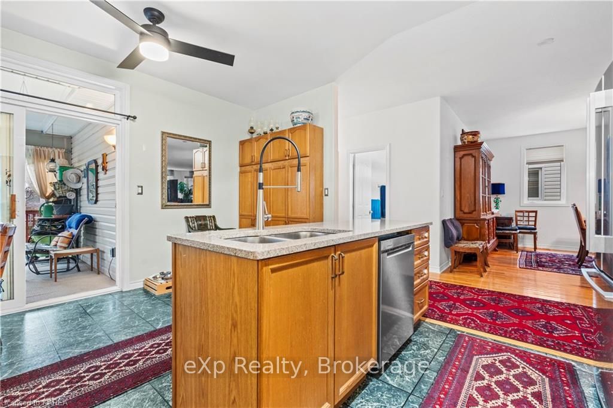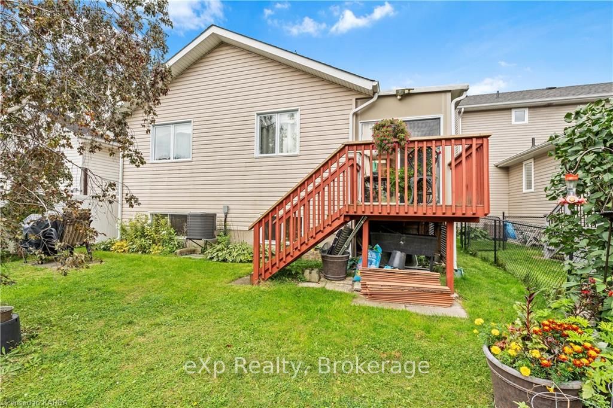$679,900
Available - For Sale
Listing ID: X9412225
1220 CYPRUS Rd , Kingston, K7K 7K4, Ontario
| Beautiful family home for sale in Kingston East End. Discover this meticulously maintained 2+1 bedroom home in the desirable East End of Kingston. This residence boasts a fully finished basement, providing ample space for family activities or a cozy retreat. Key features include a roof recently shingled in 2016 and a new furnace and air conditioning system installed in 2021, ensuring comfort and efficiency year-round. Situated close to CFB Kingston, this home is surrounded by amazing schools and many parks, making it an ideal environment for families. This charming property combines comfort, convenience, and community, making it the perfect family home. Don't miss your opportunity to make it yours. Schedule your private viewing today. |
| Price | $679,900 |
| Taxes: | $4109.60 |
| Assessment: | $301000 |
| Assessment Year: | 2024 |
| Address: | 1220 CYPRUS Rd , Kingston, K7K 7K4, Ontario |
| Lot Size: | 40.02 x 101.71 (Feet) |
| Acreage: | < .50 |
| Directions/Cross Streets: | Greenwood Park Drive or Bluffwood Avenue to Cyprus Road. |
| Rooms: | 8 |
| Rooms +: | 5 |
| Bedrooms: | 2 |
| Bedrooms +: | 1 |
| Kitchens: | 1 |
| Kitchens +: | 0 |
| Basement: | Finished, Full |
| Approximatly Age: | 16-30 |
| Property Type: | Detached |
| Style: | Bungalow-Raised |
| Exterior: | Brick, Vinyl Siding |
| Garage Type: | Attached |
| (Parking/)Drive: | Other |
| Drive Parking Spaces: | 2 |
| Pool: | None |
| Approximatly Age: | 16-30 |
| Fireplace/Stove: | N |
| Heat Source: | Gas |
| Heat Type: | Forced Air |
| Central Air Conditioning: | Central Air |
| Elevator Lift: | N |
| Sewers: | Sewers |
| Water: | Municipal |
| Utilities-Cable: | Y |
| Utilities-Gas: | Y |
$
%
Years
This calculator is for demonstration purposes only. Always consult a professional
financial advisor before making personal financial decisions.
| Although the information displayed is believed to be accurate, no warranties or representations are made of any kind. |
| eXp Realty, Brokerage |
|
|

Dir:
1-866-382-2968
Bus:
416-548-7854
Fax:
416-981-7184
| Virtual Tour | Book Showing | Email a Friend |
Jump To:
At a Glance:
| Type: | Freehold - Detached |
| Area: | Frontenac |
| Municipality: | Kingston |
| Neighbourhood: | Kingston East (Incl Barret Crt) |
| Style: | Bungalow-Raised |
| Lot Size: | 40.02 x 101.71(Feet) |
| Approximate Age: | 16-30 |
| Tax: | $4,109.6 |
| Beds: | 2+1 |
| Baths: | 2 |
| Fireplace: | N |
| Pool: | None |
Locatin Map:
Payment Calculator:
- Color Examples
- Green
- Black and Gold
- Dark Navy Blue And Gold
- Cyan
- Black
- Purple
- Gray
- Blue and Black
- Orange and Black
- Red
- Magenta
- Gold
- Device Examples

