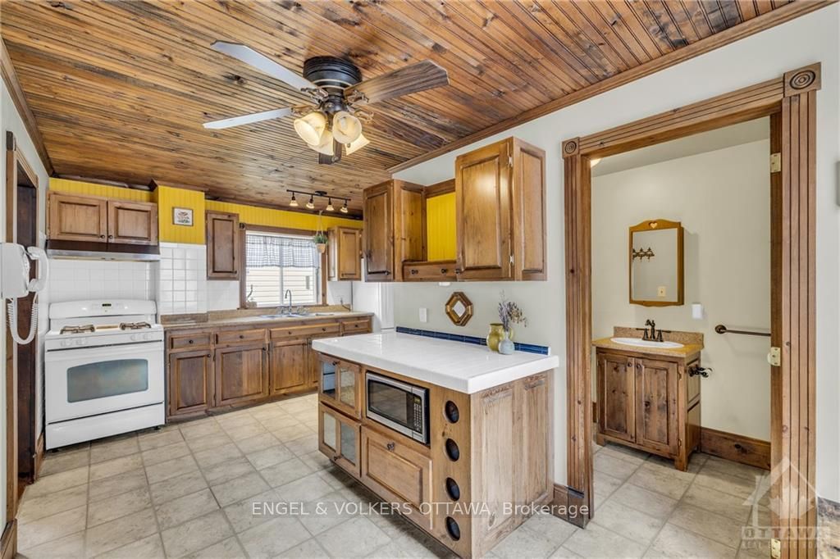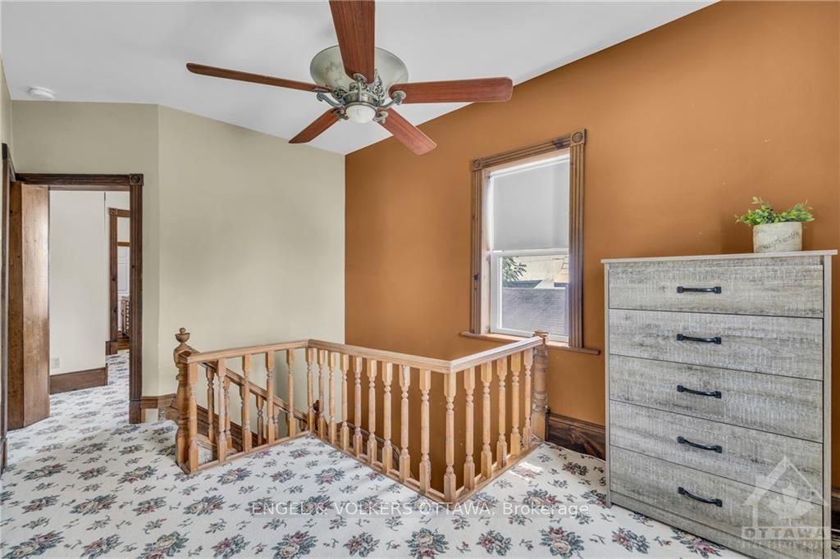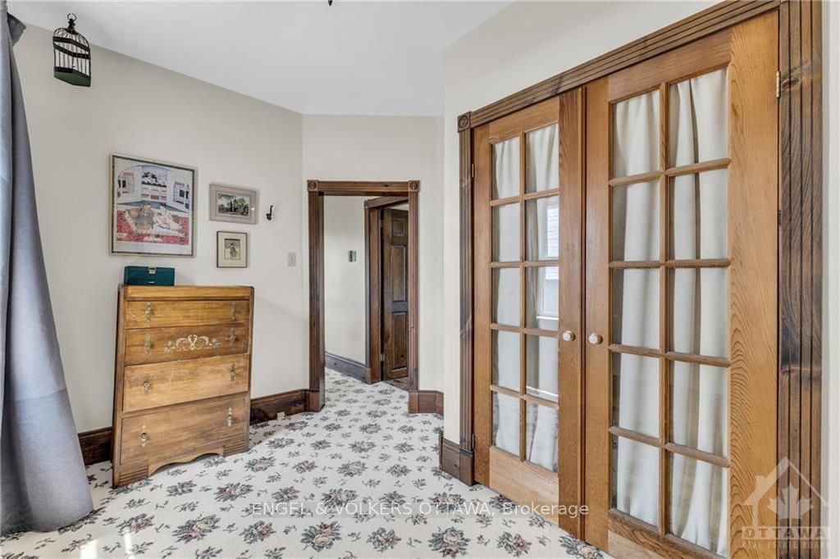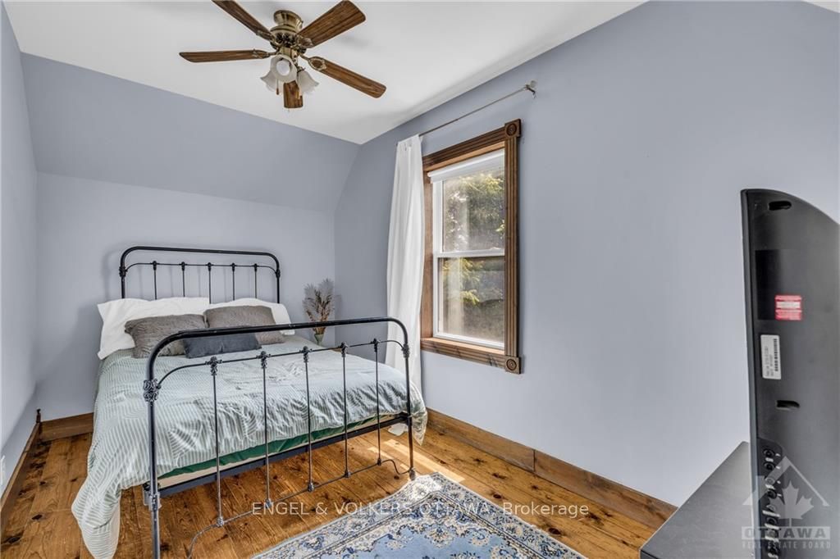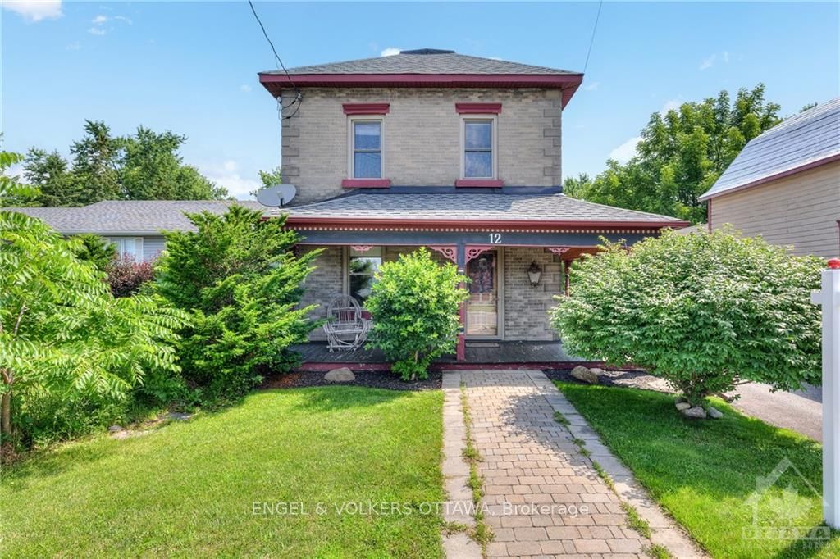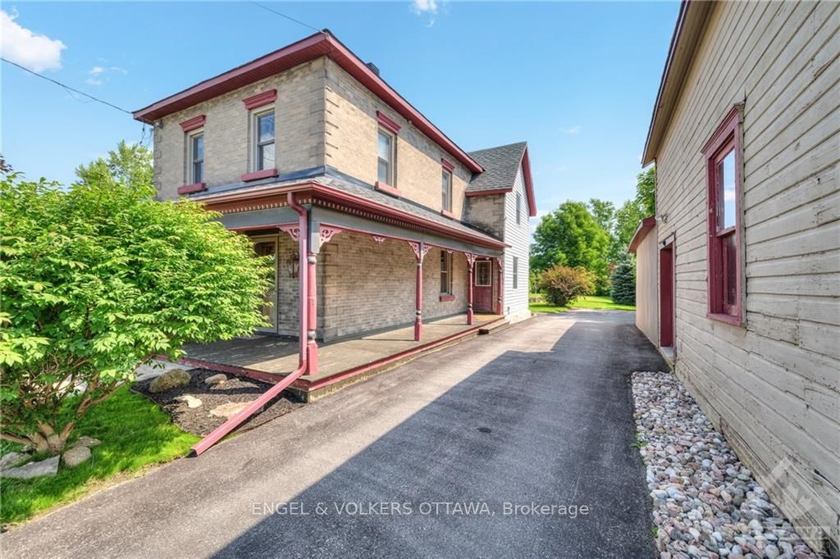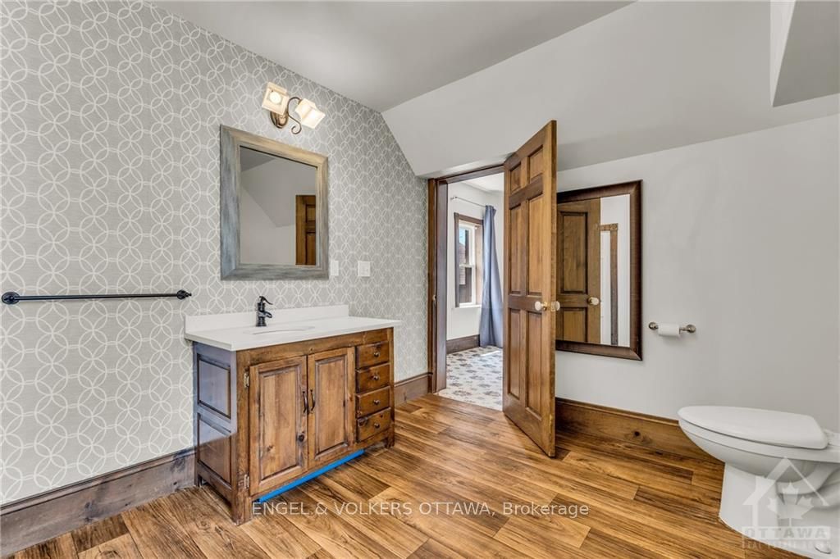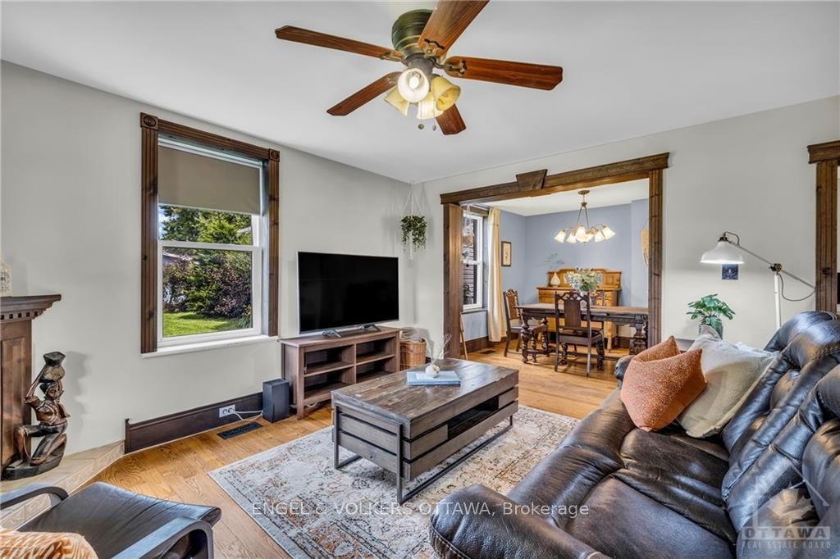$455,000
Available - For Sale
Listing ID: X9518752
12 MAIN St , North Stormont, K0C 1K0, Ontario
| Flooring: Vinyl, Flooring: Hardwood, Step into the charm and elegance of yesteryear w this stunning century home in the heart of Finch, situated across from the Finch Market and Post Office. Enjoy the wraparound verandah plus detached garage + versatile shop fronting on Main, ideal for a variety of purposes. The expansive, beautifully laid-out rear yard provides serenity and ample space for gardening or entertaining. This home boasts loads of original features true to its vintage, complemented by thoughtful modern updates throughout. HW floors enhance the warm ambiance, while the intricate wood staircase and front door reflect the craftsmanship of a bygone era. Cozy up by one of the two fireplaces, adding a touch of classic elegance to the living spaces. Inside, you'll find spacious living and dining areas, den, and well thought out kitchen, along w main floor laundry. The 3 well-appointed bedrooms offer comfort and tranquility. Also includes are Generac generator, nest thermostat and remote sump camera! |
| Price | $455,000 |
| Taxes: | $2240.00 |
| Address: | 12 MAIN St , North Stormont, K0C 1K0, Ontario |
| Lot Size: | 55.00 x 214.00 (Feet) |
| Directions/Cross Streets: | Across from the Finch market and Post office, along Finch Main, as you approach the intersection of |
| Rooms: | 9 |
| Rooms +: | 0 |
| Bedrooms: | 3 |
| Bedrooms +: | 0 |
| Kitchens: | 1 |
| Kitchens +: | 0 |
| Family Room: | Y |
| Basement: | Crawl Space, Unfinished |
| Property Type: | Detached |
| Style: | 2-Storey |
| Exterior: | Brick, Other |
| Garage Type: | Detached |
| Pool: | None |
| Property Features: | Park |
| Fireplace/Stove: | Y |
| Heat Source: | Gas |
| Heat Type: | Forced Air |
| Central Air Conditioning: | Central Air |
| Sewers: | Sewers |
| Water: | Municipal |
| Utilities-Gas: | Y |
$
%
Years
This calculator is for demonstration purposes only. Always consult a professional
financial advisor before making personal financial decisions.
| Although the information displayed is believed to be accurate, no warranties or representations are made of any kind. |
| ENGEL & VOLKERS OTTAWA |
|
|

Dir:
1-866-382-2968
Bus:
416-548-7854
Fax:
416-981-7184
| Virtual Tour | Book Showing | Email a Friend |
Jump To:
At a Glance:
| Type: | Freehold - Detached |
| Area: | Stormont, Dundas and Glengarry |
| Municipality: | North Stormont |
| Neighbourhood: | 709 - Finch |
| Style: | 2-Storey |
| Lot Size: | 55.00 x 214.00(Feet) |
| Tax: | $2,240 |
| Beds: | 3 |
| Baths: | 2 |
| Fireplace: | Y |
| Pool: | None |
Locatin Map:
Payment Calculator:
- Color Examples
- Green
- Black and Gold
- Dark Navy Blue And Gold
- Cyan
- Black
- Purple
- Gray
- Blue and Black
- Orange and Black
- Red
- Magenta
- Gold
- Device Examples

