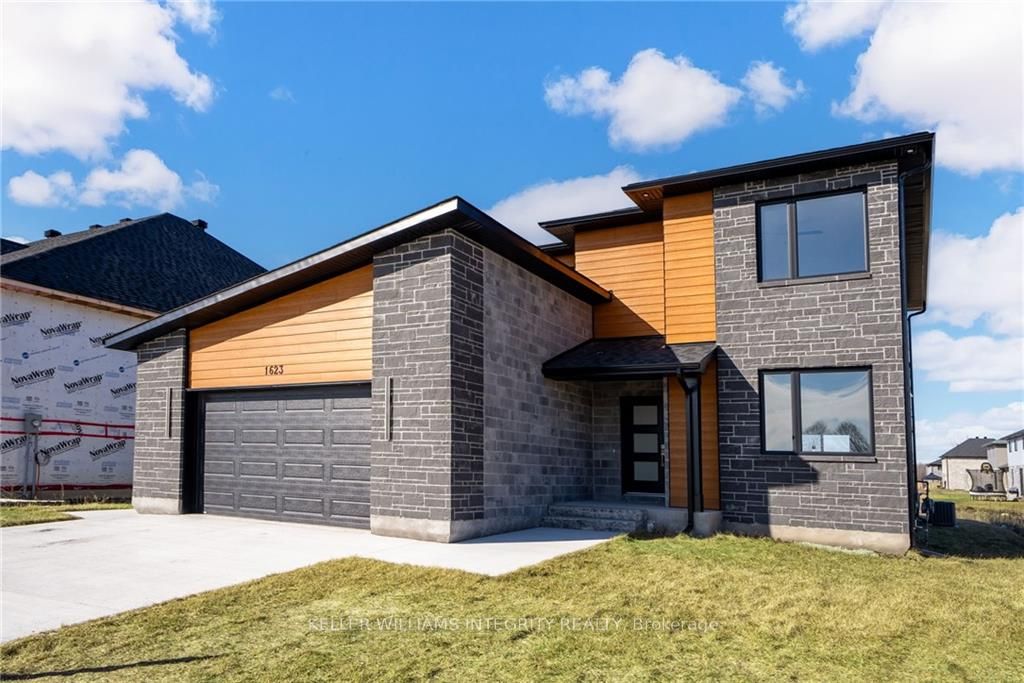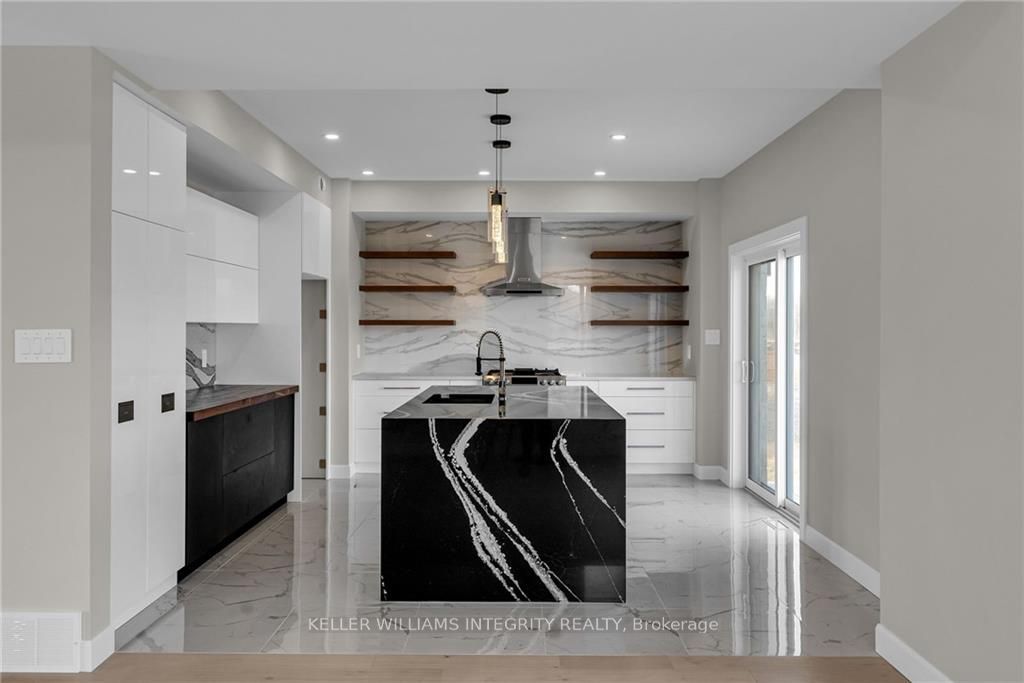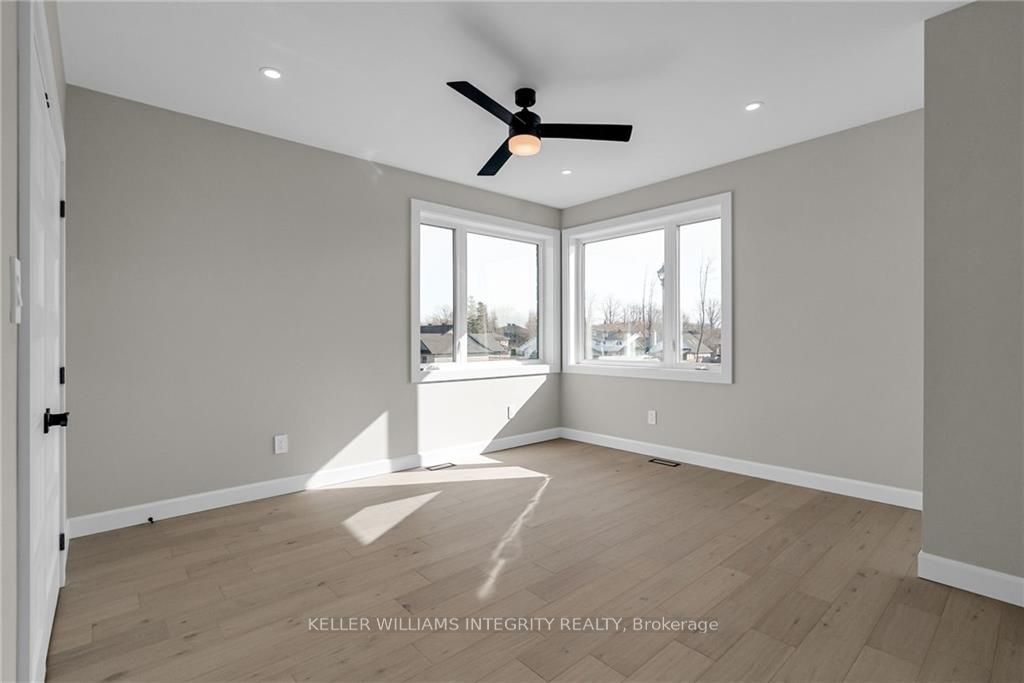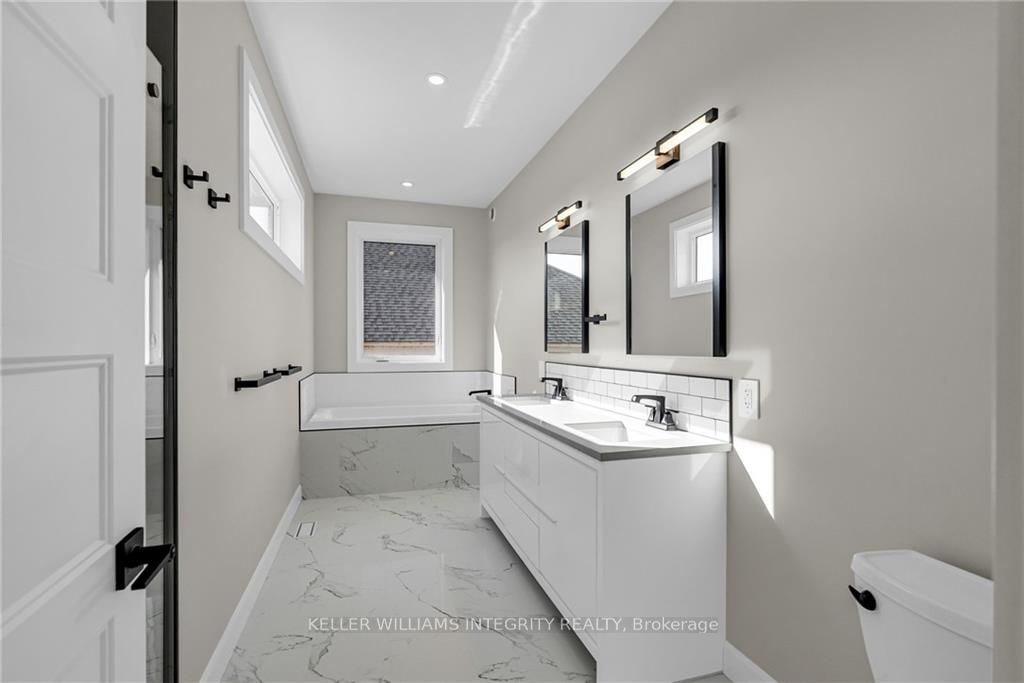$875,000
Available - For Sale
Listing ID: X10410995
1623 OXBRIDGE Dr , Cornwall, K6J 5V3, Ontario
| This luxury residence is a testament to superior craftsmanship and refined taste. As you enter, be greeted by an expansive open-concept layout bathed in natural light, courtesy of high ceilings and strategically placed windows. The living room, accentuated by a beautiful fireplace, offers a cozy retreat, while the adjoining dining area seamlessly flows into the custom Artisan kitchen, complete with waterfall quartz counters and butcher block. With two rear access points leading to the back deck and yard, indoor-outdoor living is effortless. Upstairs, discover three spacious bedrooms, a 4-piece bathroom, and a laundry area. The primary suite beckons with its luxurious 5-piece ensuite and walk-in closet. The basement adds versatility with a den, fourth bedroom, and rough-ins for a third bathroom. Hardwood and ceramic flooring, recessed lighting, a 2-piece powder room, tankless hot water, a concrete driveway, and heated bathroom flooring ensure every detail is meticulously crafted., Flooring: Hardwood, Flooring: Ceramic |
| Price | $875,000 |
| Taxes: | $5000.00 |
| Address: | 1623 OXBRIDGE Dr , Cornwall, K6J 5V3, Ontario |
| Lot Size: | 68.52 x 131.13 (Feet) |
| Directions/Cross Streets: | From the 401 Brookdale exit, go south on Brookdale Ave. Turn west on Tollgate Rd, south on Power Dam |
| Rooms: | 11 |
| Rooms +: | 4 |
| Bedrooms: | 3 |
| Bedrooms +: | 1 |
| Kitchens: | 1 |
| Kitchens +: | 0 |
| Family Room: | Y |
| Basement: | Finished, Full |
| Property Type: | Detached |
| Style: | 2-Storey |
| Exterior: | Stone |
| Garage Type: | Attached |
| Pool: | None |
| Property Features: | Park |
| Heat Source: | Gas |
| Heat Type: | Heat Pump |
| Central Air Conditioning: | Central Air |
| Sewers: | Sewers |
| Water: | Municipal |
| Utilities-Gas: | Y |
$
%
Years
This calculator is for demonstration purposes only. Always consult a professional
financial advisor before making personal financial decisions.
| Although the information displayed is believed to be accurate, no warranties or representations are made of any kind. |
| KELLER WILLIAMS INTEGRITY REALTY |
|
|

Dir:
1-866-382-2968
Bus:
416-548-7854
Fax:
416-981-7184
| Virtual Tour | Book Showing | Email a Friend |
Jump To:
At a Glance:
| Type: | Freehold - Detached |
| Area: | Stormont, Dundas and Glengarry |
| Municipality: | Cornwall |
| Neighbourhood: | 717 - Cornwall |
| Style: | 2-Storey |
| Lot Size: | 68.52 x 131.13(Feet) |
| Tax: | $5,000 |
| Beds: | 3+1 |
| Baths: | 3 |
| Pool: | None |
Locatin Map:
Payment Calculator:
- Color Examples
- Green
- Black and Gold
- Dark Navy Blue And Gold
- Cyan
- Black
- Purple
- Gray
- Blue and Black
- Orange and Black
- Red
- Magenta
- Gold
- Device Examples
































