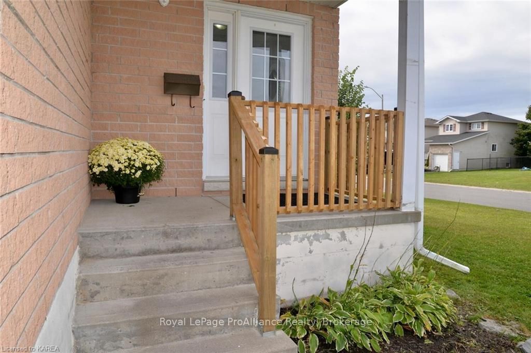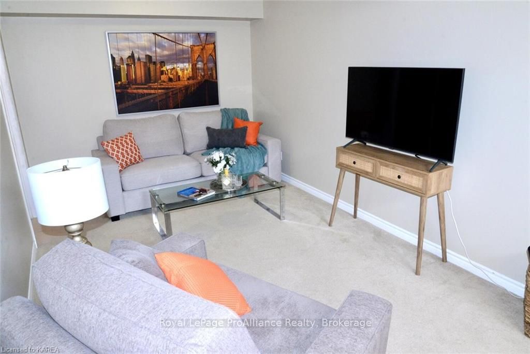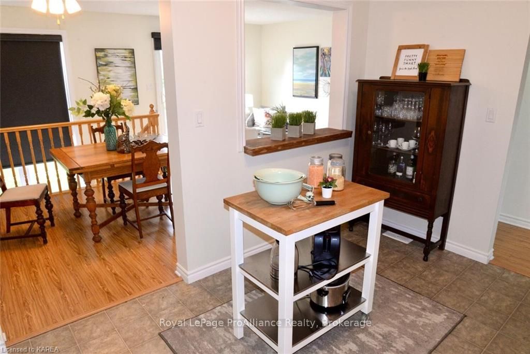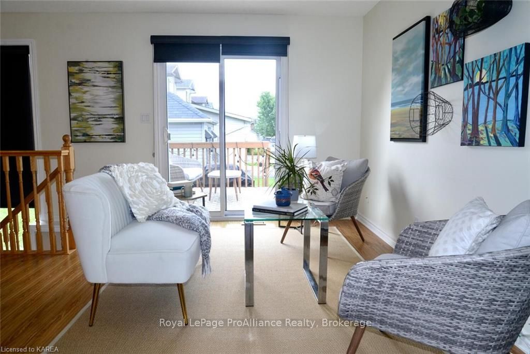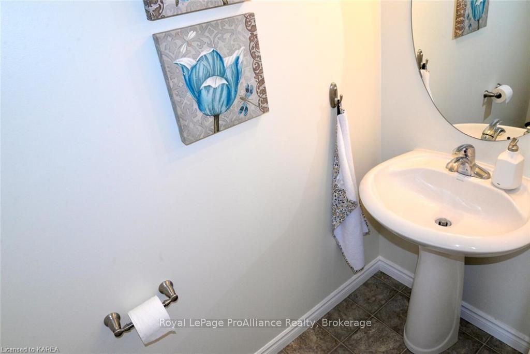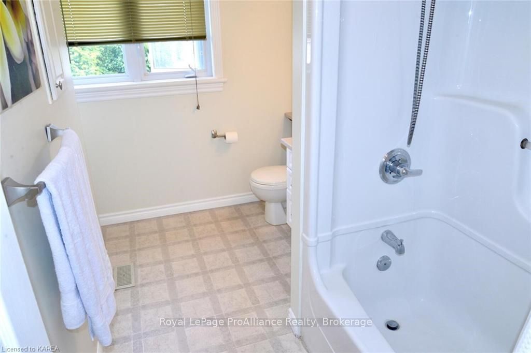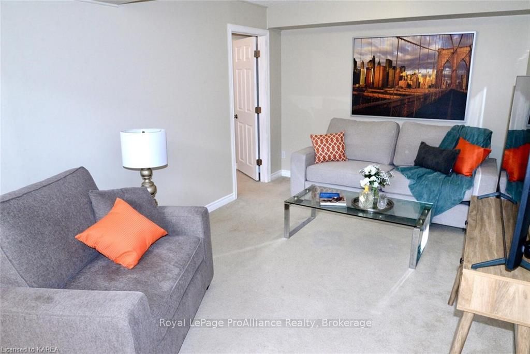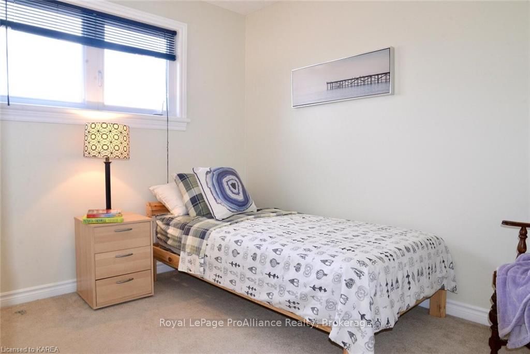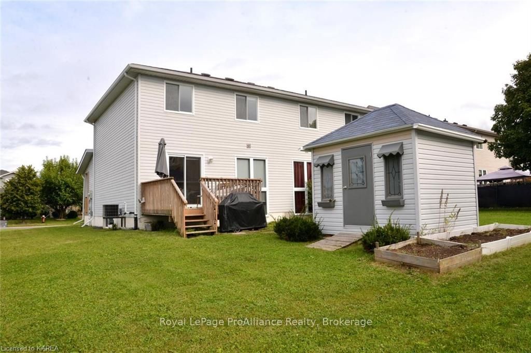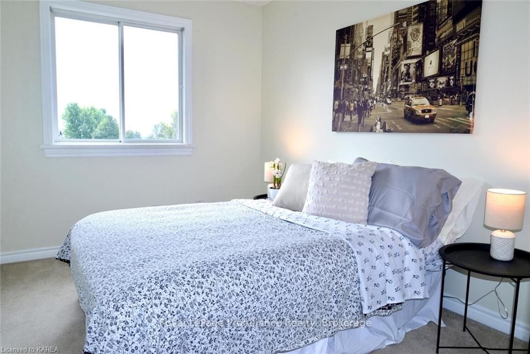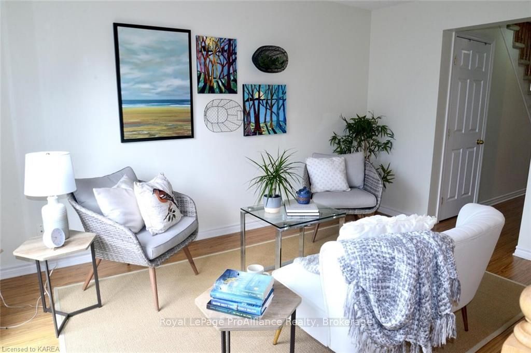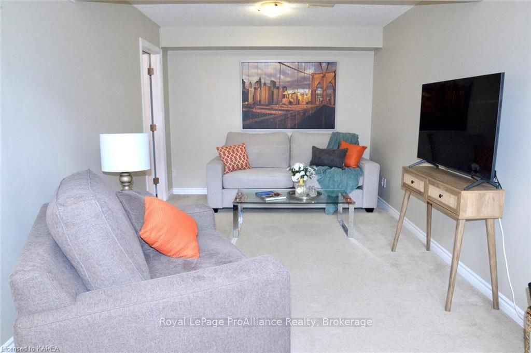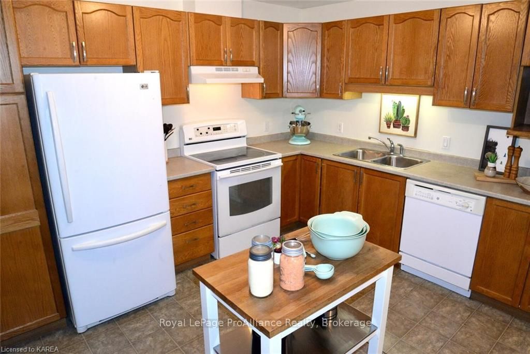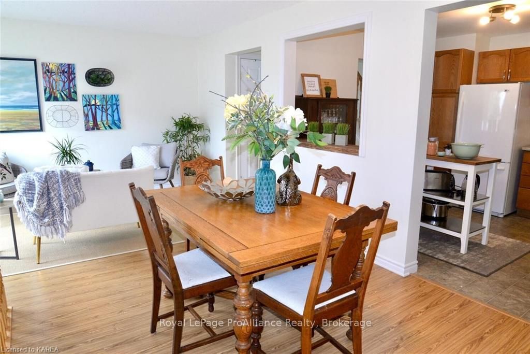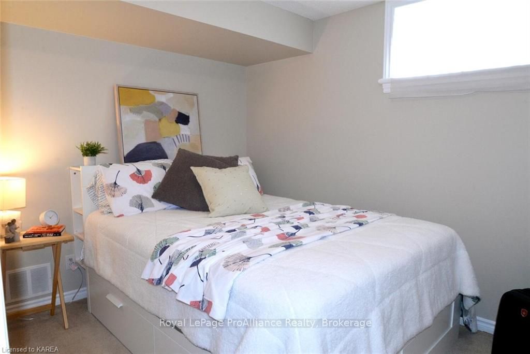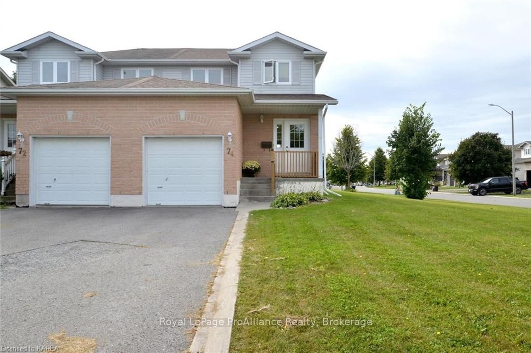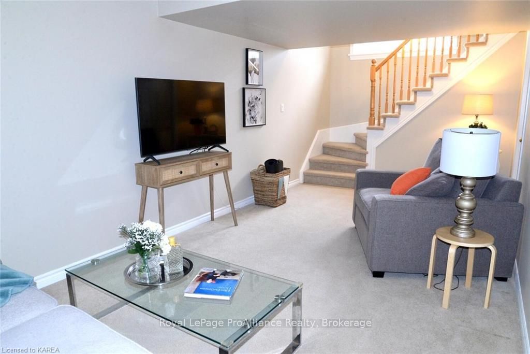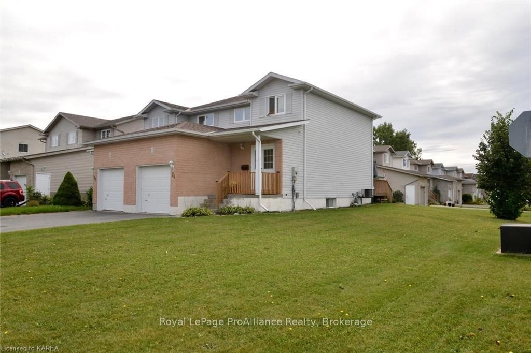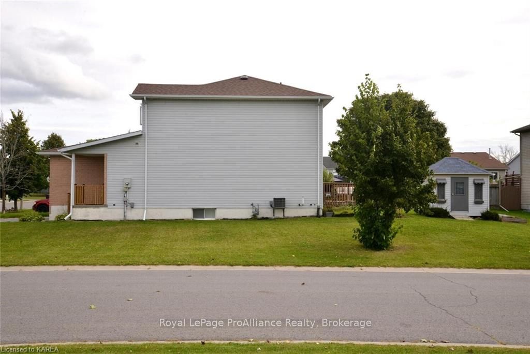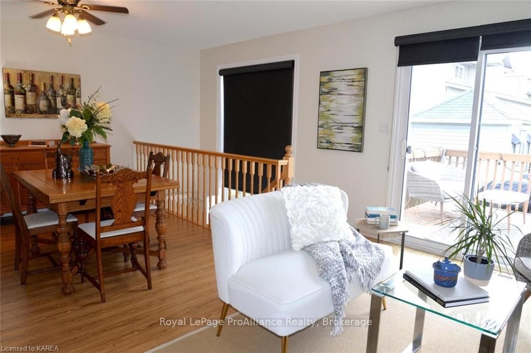$499,900
Available - For Sale
Listing ID: X9412403
74 MCKEOWN Cres , Loyalist, K7N 1Y5, Ontario
| Move right in! Semi-detached home in Amherstview close to parks, recreation center, schools and shopping. 3 bedrooms and full bath up, main floor has an eat-in kitchen, living/dining area with patio doors to south facing deck and rear yard plus a 2 piece bath. Fully finished lower level with an extra bedroom, spacious rec room, laundry and storage area. Large corner lot with a lovely shed and garden area, attached garage and paved driveway with parking for 2 cars. Roof shingled in 2023, new porch railing and newly painted. Great time to step up into home ownership! |
| Price | $499,900 |
| Taxes: | $3691.03 |
| Assessment: | $223000 |
| Assessment Year: | 2024 |
| Address: | 74 MCKEOWN Cres , Loyalist, K7N 1Y5, Ontario |
| Lot Size: | 49.77 x 120.80 (Feet) |
| Acreage: | < .50 |
| Directions/Cross Streets: | AMHERST DR. TO SPEERS BLVD TO MCKEOWN |
| Rooms: | 7 |
| Rooms +: | 3 |
| Bedrooms: | 3 |
| Bedrooms +: | 1 |
| Kitchens: | 1 |
| Kitchens +: | 0 |
| Basement: | Finished, Full |
| Approximatly Age: | 16-30 |
| Property Type: | Semi-Detached |
| Style: | 2-Storey |
| Exterior: | Brick, Vinyl Siding |
| Garage Type: | Attached |
| (Parking/)Drive: | Other |
| Drive Parking Spaces: | 2 |
| Pool: | None |
| Approximatly Age: | 16-30 |
| Property Features: | Golf |
| Fireplace/Stove: | N |
| Heat Source: | Gas |
| Heat Type: | Forced Air |
| Central Air Conditioning: | Central Air |
| Elevator Lift: | N |
| Sewers: | Sewers |
| Water: | Municipal |
| Utilities-Cable: | Y |
| Utilities-Hydro: | Y |
| Utilities-Gas: | Y |
| Utilities-Telephone: | Y |
$
%
Years
This calculator is for demonstration purposes only. Always consult a professional
financial advisor before making personal financial decisions.
| Although the information displayed is believed to be accurate, no warranties or representations are made of any kind. |
| Royal LePage ProAlliance Realty, Brokerage |
|
|

Dir:
1-866-382-2968
Bus:
416-548-7854
Fax:
416-981-7184
| Book Showing | Email a Friend |
Jump To:
At a Glance:
| Type: | Freehold - Semi-Detached |
| Area: | Lennox & Addington |
| Municipality: | Loyalist |
| Neighbourhood: | Amherstview |
| Style: | 2-Storey |
| Lot Size: | 49.77 x 120.80(Feet) |
| Approximate Age: | 16-30 |
| Tax: | $3,691.03 |
| Beds: | 3+1 |
| Baths: | 2 |
| Fireplace: | N |
| Pool: | None |
Locatin Map:
Payment Calculator:
- Color Examples
- Green
- Black and Gold
- Dark Navy Blue And Gold
- Cyan
- Black
- Purple
- Gray
- Blue and Black
- Orange and Black
- Red
- Magenta
- Gold
- Device Examples


































