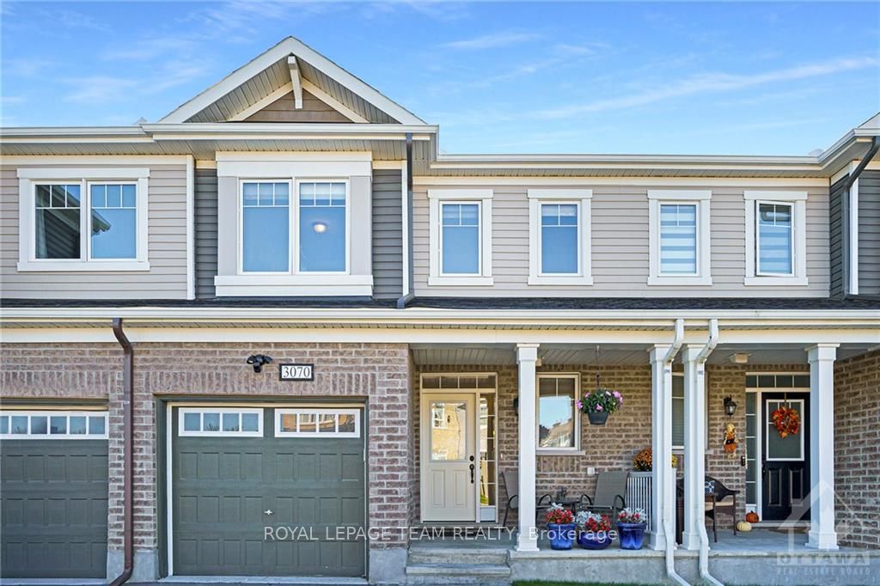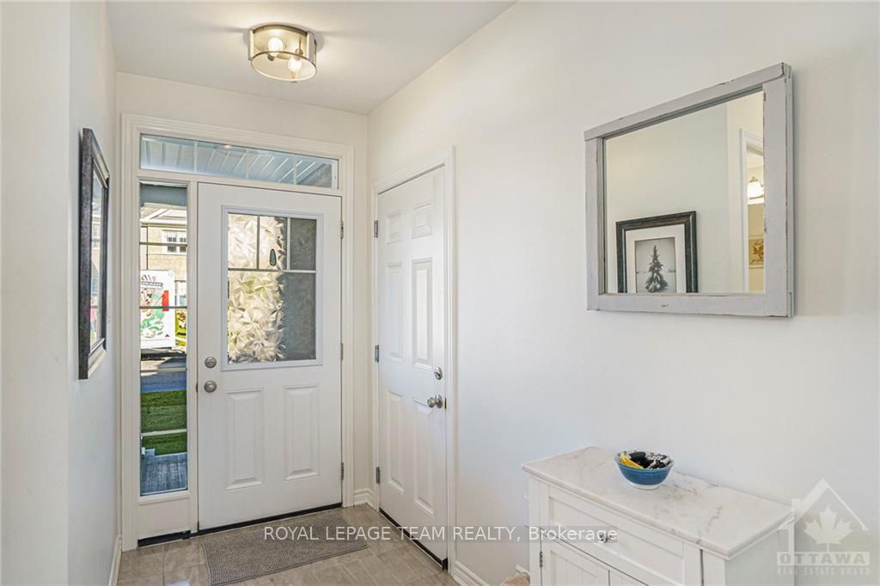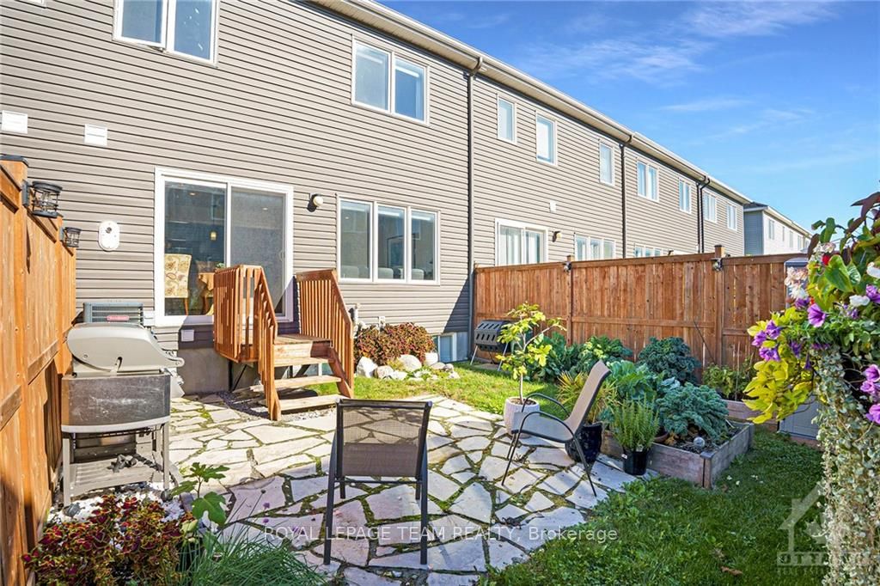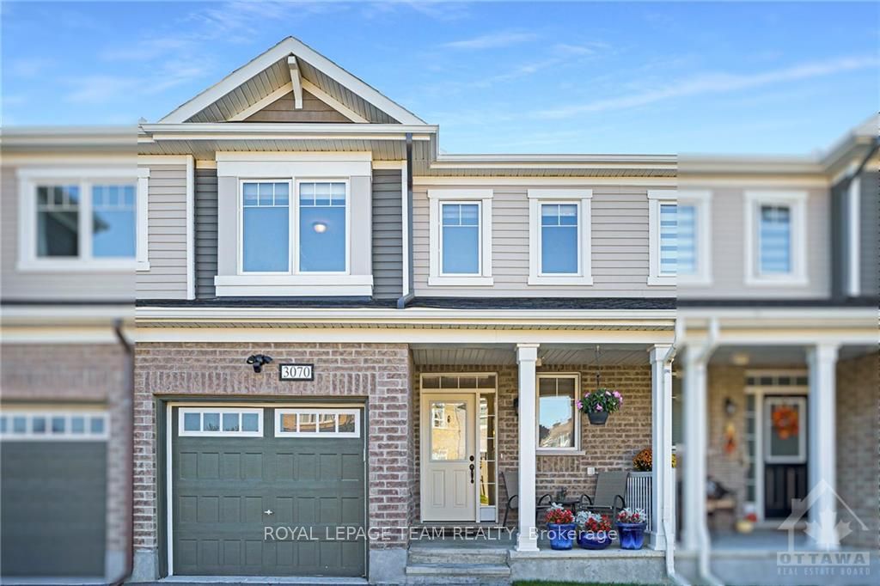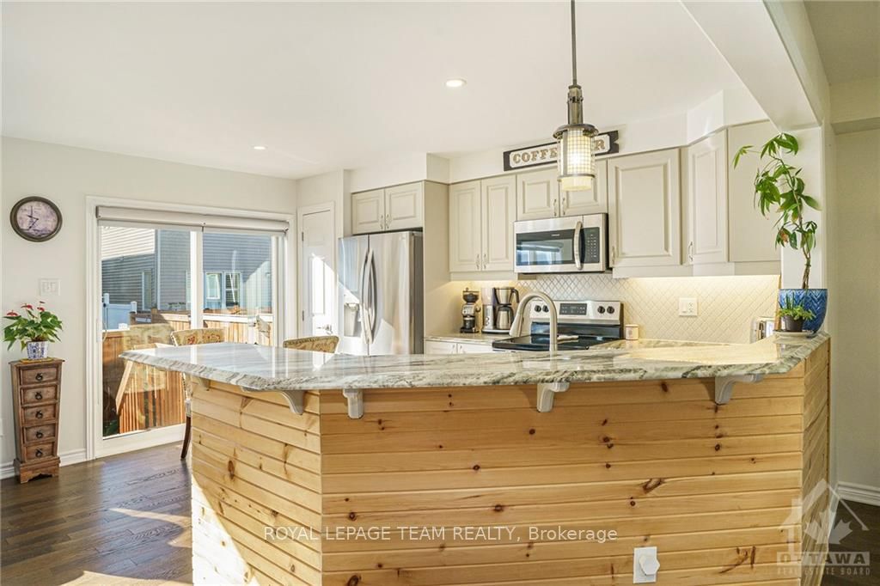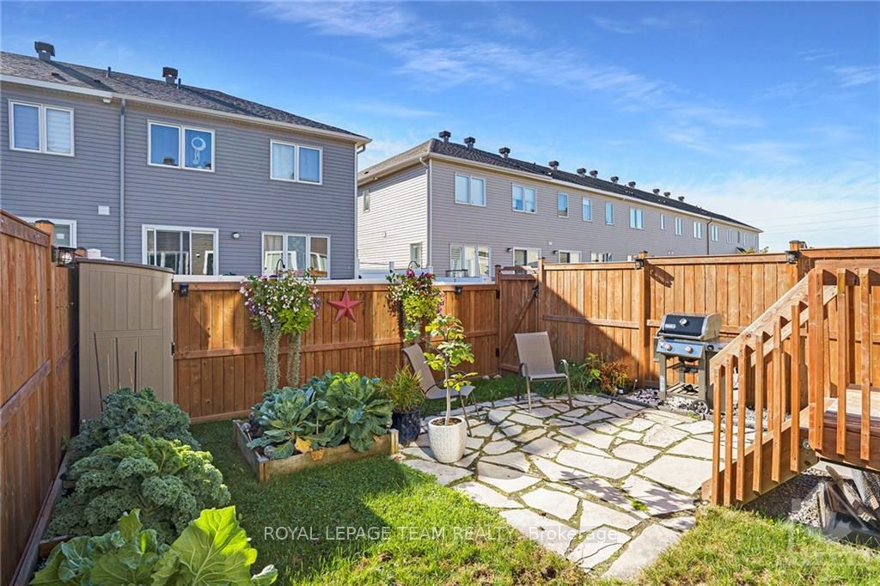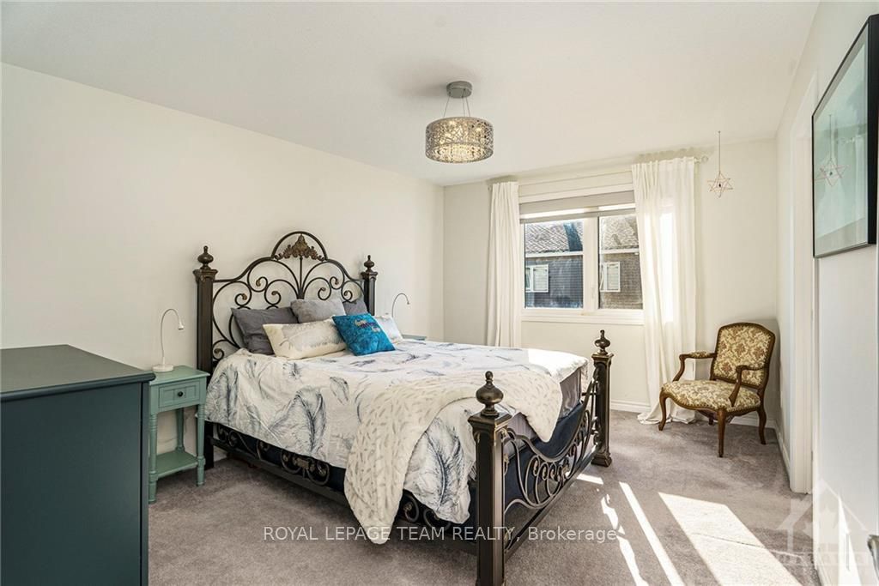$592,000
Available - For Sale
Listing ID: X10411223
3070 FRESHWATER Way , Barrhaven, K2J 3V5, Ontario
| Flooring: Tile, Flooring: Hardwood, Flooring: Carpet W/W & Mixed, Welcome home to this gorgeous 3 bed 3 bath townhome on a quiet street! This 2019-built home has been lovingly maintained and is full of custom finishes. Enter through the front door and you will love the open-concept main level with timeless hardwood flooring and an upgraded kitchen with massive breakfast bar, granite countertops and natural pine wood finishes. The newer appliances and all of the custom light fixtures and blinds are all included! Upstairs, there are 3 good sized bedrms, and a full main bath but check out the primary bedrm with a large 5-pc ensuite with shower and soaker tub plus a walk-in closet. The lower level is ready for your finishes or perfect for all of your extra storage needs. There is also a rough-in for a 3pc bathroom in the basement. You can enjoy a fully fenced back yard with a flagstone patio, plenty of greenery and a storage shed. Located along a low-traffic street just a quick walk to an elementary school, Half Moon Bay Park and Minto Rec. Complex. |
| Price | $592,000 |
| Taxes: | $3684.00 |
| Address: | 3070 FRESHWATER Way , Barrhaven, K2J 3V5, Ontario |
| Lot Size: | 21.33 x 82.02 (Feet) |
| Directions/Cross Streets: | Longfields to Cambrian. Head West on Cambrian, turn right onto River Mist. Turn Left onto River Run. |
| Rooms: | 11 |
| Rooms +: | 0 |
| Bedrooms: | 3 |
| Bedrooms +: | 0 |
| Kitchens: | 1 |
| Kitchens +: | 0 |
| Family Room: | N |
| Basement: | Full, Unfinished |
| Property Type: | Att/Row/Twnhouse |
| Style: | 2-Storey |
| Exterior: | Brick, Other |
| Garage Type: | Attached |
| Pool: | None |
| Property Features: | Fenced Yard, Public Transit |
| Heat Source: | Gas |
| Heat Type: | Forced Air |
| Central Air Conditioning: | Central Air |
| Sewers: | Sewers |
| Water: | Municipal |
| Utilities-Gas: | Y |
$
%
Years
This calculator is for demonstration purposes only. Always consult a professional
financial advisor before making personal financial decisions.
| Although the information displayed is believed to be accurate, no warranties or representations are made of any kind. |
| ROYAL LEPAGE TEAM REALTY |
|
|

Dir:
1-866-382-2968
Bus:
416-548-7854
Fax:
416-981-7184
| Virtual Tour | Book Showing | Email a Friend |
Jump To:
At a Glance:
| Type: | Freehold - Att/Row/Twnhouse |
| Area: | Ottawa |
| Municipality: | Barrhaven |
| Neighbourhood: | 7711 - Barrhaven - Half Moon Bay |
| Style: | 2-Storey |
| Lot Size: | 21.33 x 82.02(Feet) |
| Tax: | $3,684 |
| Beds: | 3 |
| Baths: | 3 |
| Pool: | None |
Locatin Map:
Payment Calculator:
- Color Examples
- Green
- Black and Gold
- Dark Navy Blue And Gold
- Cyan
- Black
- Purple
- Gray
- Blue and Black
- Orange and Black
- Red
- Magenta
- Gold
- Device Examples

