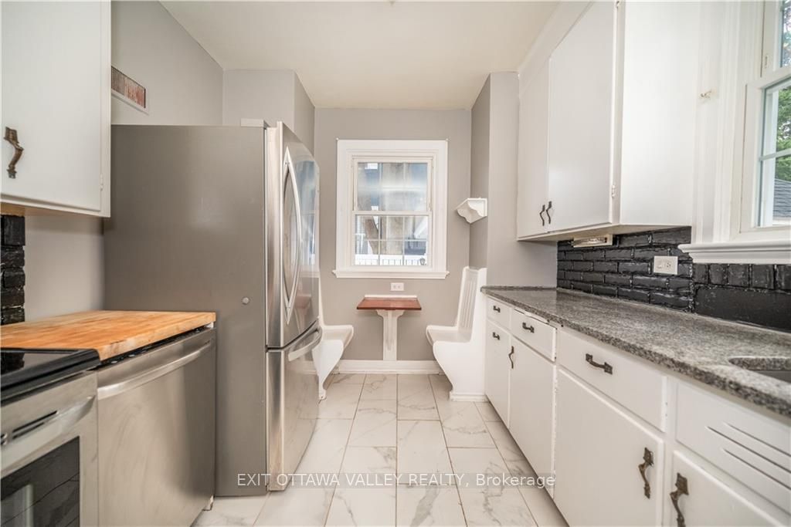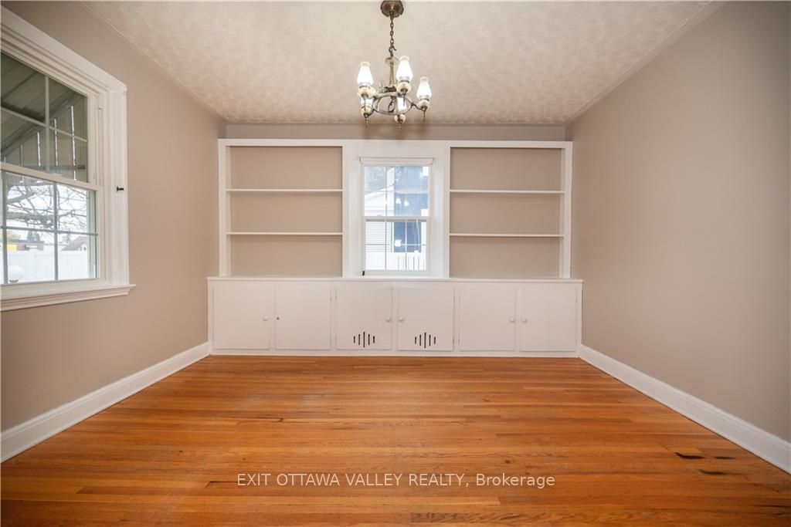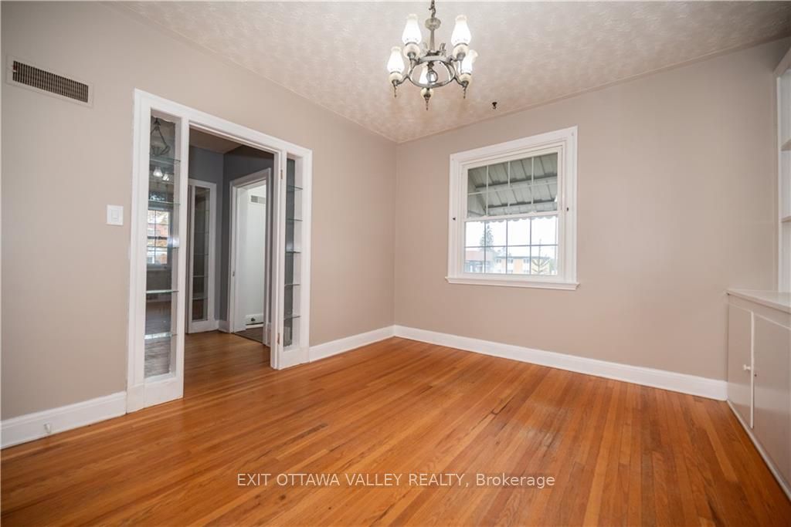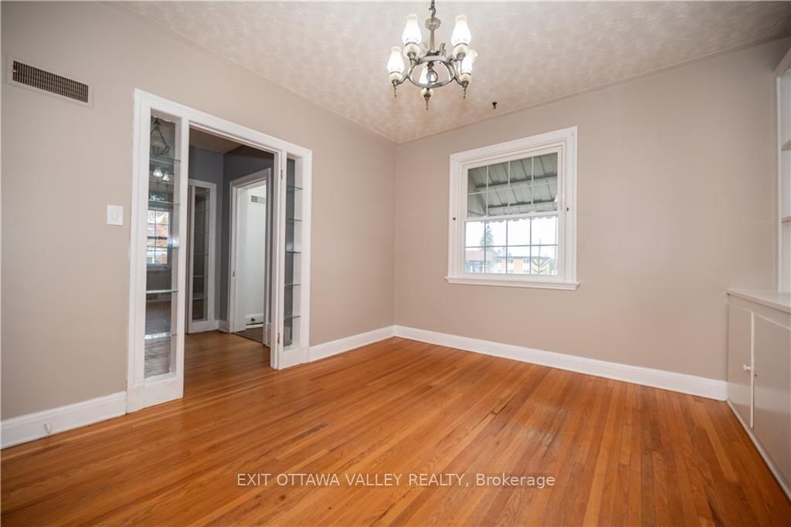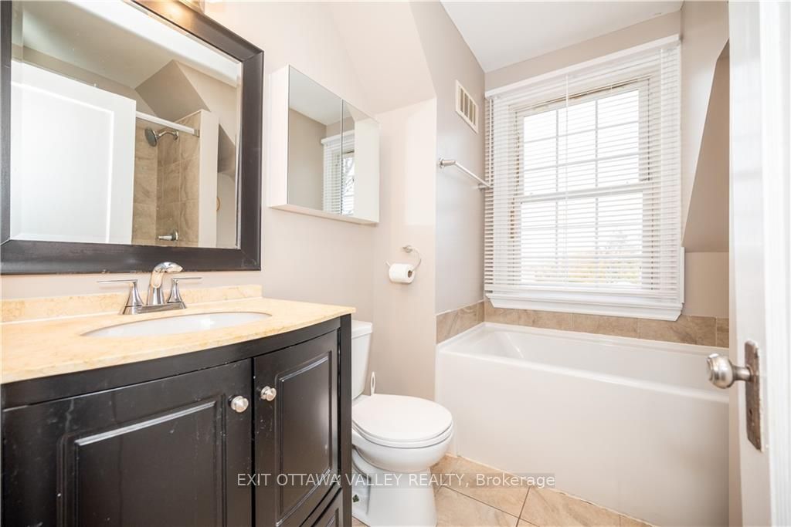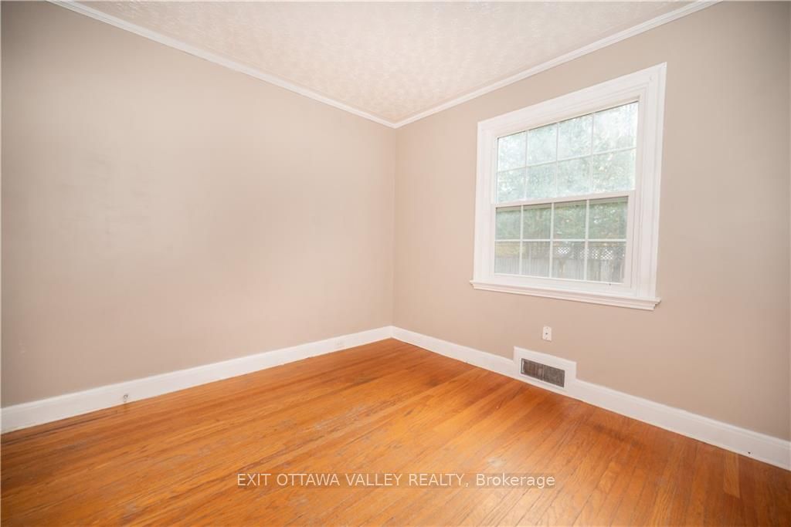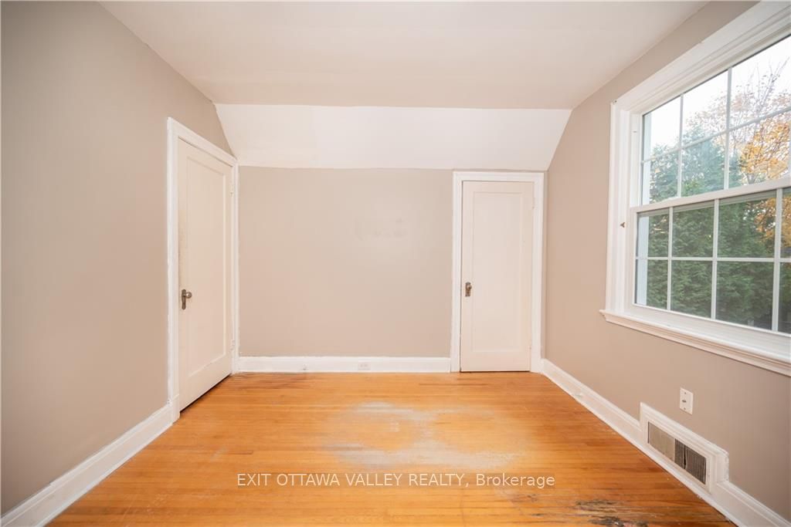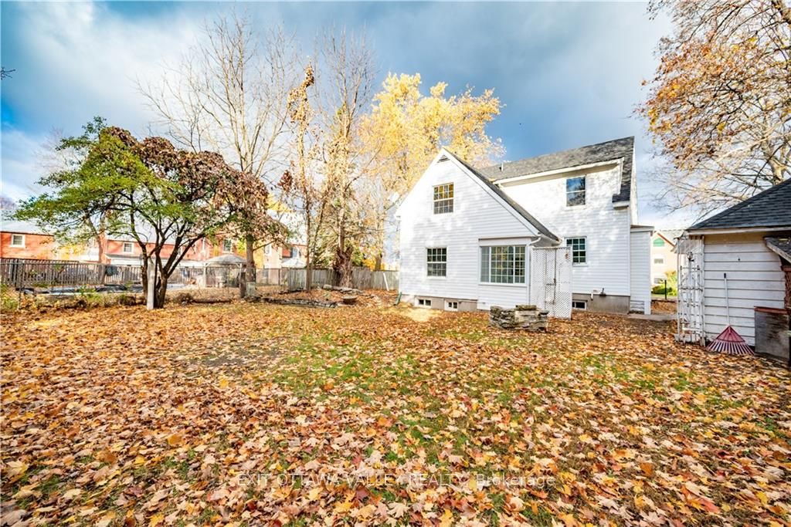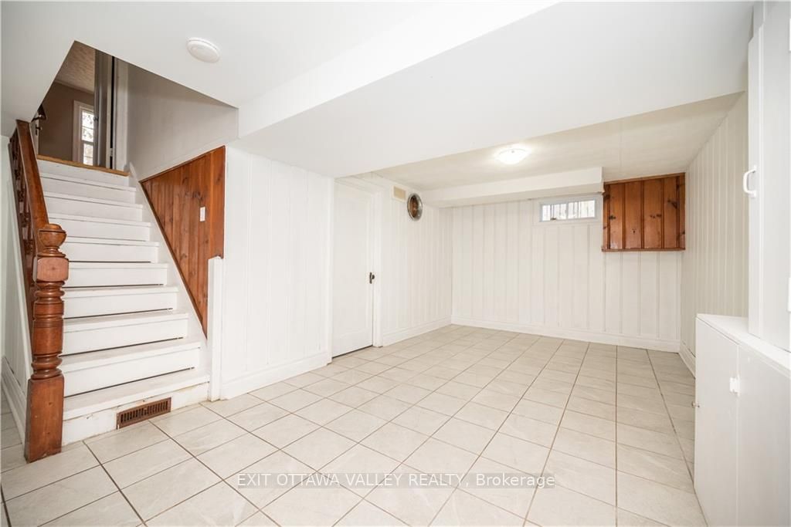$449,900
Available - For Sale
Listing ID: X10410781
334 PEMBROKE St , Pembroke, K8A 3K4, Ontario
| Flooring: Hardwood, Charming Cape Cod-style home featuring four spacious bedrooms and a well-designed center floor plan. The galley kitchen boasts granite countertops, creating a stylish and functional space for cooking. The main floor includes a gracious formal dining room perfect for gatherings, a cozy living room with a fireplace, and a versatile library/den for quiet relaxation or added flexibility. Recent updates include new windows, a new furnace, air conditioning, and a new roof, ensuring modern comfort and efficiency. The remodeled bath and luxurious master bedroom add touches of elegance. Outside, enjoy a private backyard and a detached garage, making this home a true retreat.", Flooring: Ceramic |
| Price | $449,900 |
| Taxes: | $3828.00 |
| Address: | 334 PEMBROKE St , Pembroke, K8A 3K4, Ontario |
| Lot Size: | 66.00 x 132.00 (Feet) |
| Directions/Cross Streets: | Take Pembroke Street to 334 Pembroke Street |
| Rooms: | 9 |
| Rooms +: | 1 |
| Bedrooms: | 4 |
| Bedrooms +: | 0 |
| Kitchens: | 1 |
| Kitchens +: | 0 |
| Family Room: | N |
| Basement: | Finished, Full |
| Property Type: | Detached |
| Style: | 2-Storey |
| Exterior: | Brick, Other |
| Garage Type: | Detached |
| Pool: | None |
| Heat Source: | Gas |
| Heat Type: | Forced Air |
| Central Air Conditioning: | Central Air |
| Sewers: | Sewers |
| Water: | Municipal |
| Utilities-Gas: | Y |
$
%
Years
This calculator is for demonstration purposes only. Always consult a professional
financial advisor before making personal financial decisions.
| Although the information displayed is believed to be accurate, no warranties or representations are made of any kind. |
| EXIT OTTAWA VALLEY REALTY |
|
|

Dir:
1-866-382-2968
Bus:
416-548-7854
Fax:
416-981-7184
| Book Showing | Email a Friend |
Jump To:
At a Glance:
| Type: | Freehold - Detached |
| Area: | Renfrew |
| Municipality: | Pembroke |
| Neighbourhood: | 530 - Pembroke |
| Style: | 2-Storey |
| Lot Size: | 66.00 x 132.00(Feet) |
| Tax: | $3,828 |
| Beds: | 4 |
| Baths: | 2 |
| Pool: | None |
Locatin Map:
Payment Calculator:
- Color Examples
- Green
- Black and Gold
- Dark Navy Blue And Gold
- Cyan
- Black
- Purple
- Gray
- Blue and Black
- Orange and Black
- Red
- Magenta
- Gold
- Device Examples

