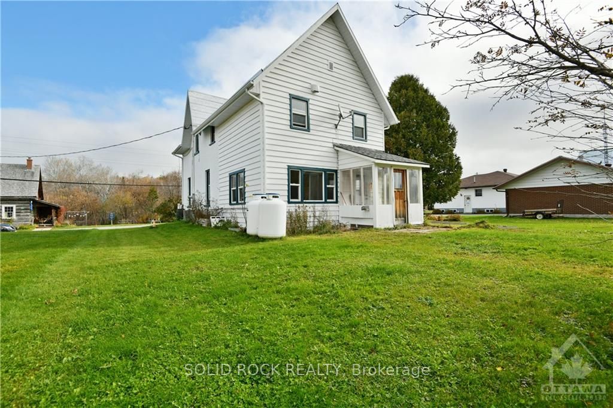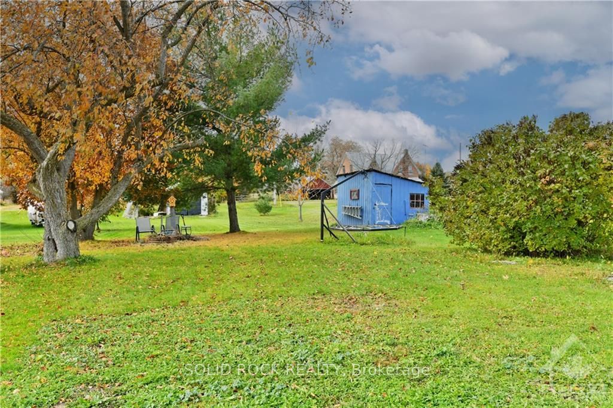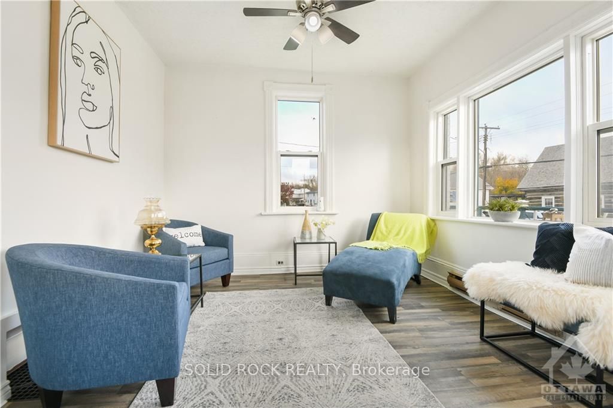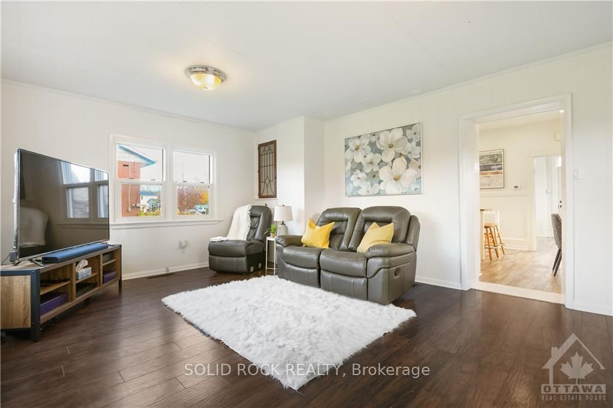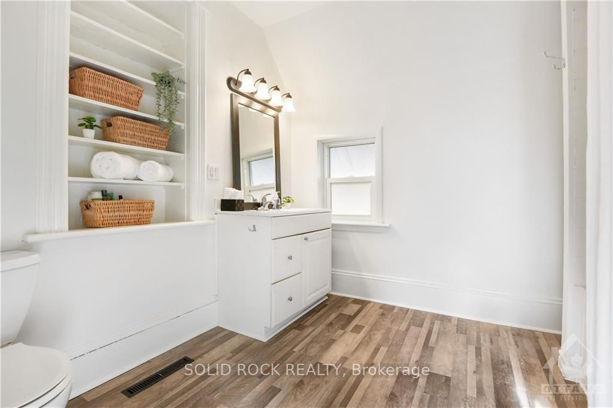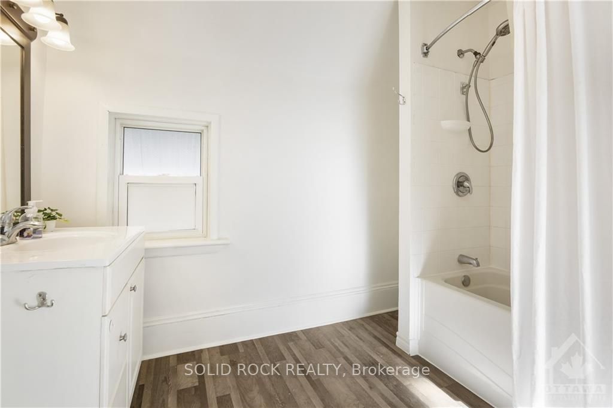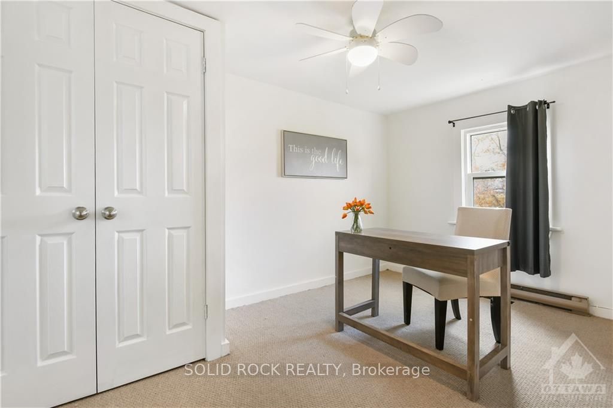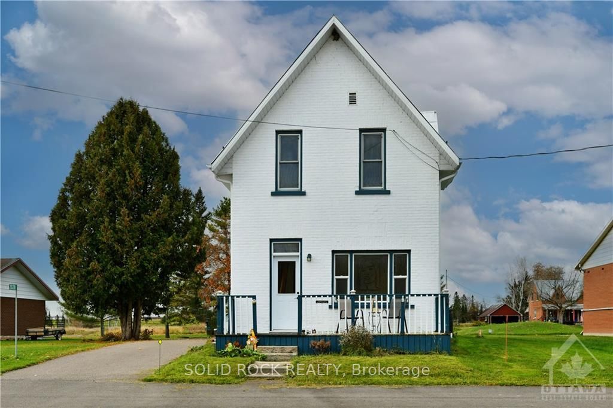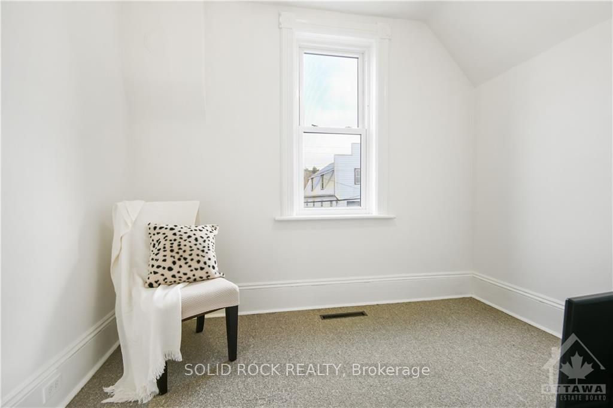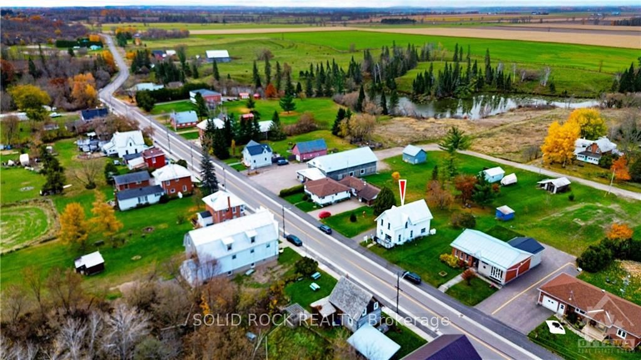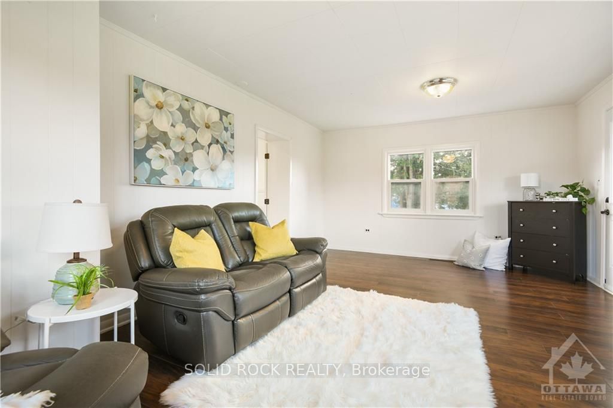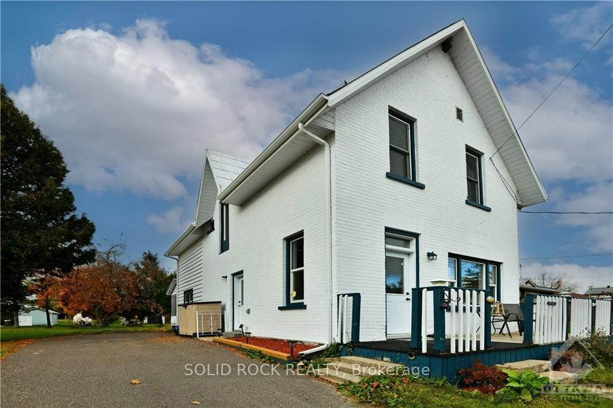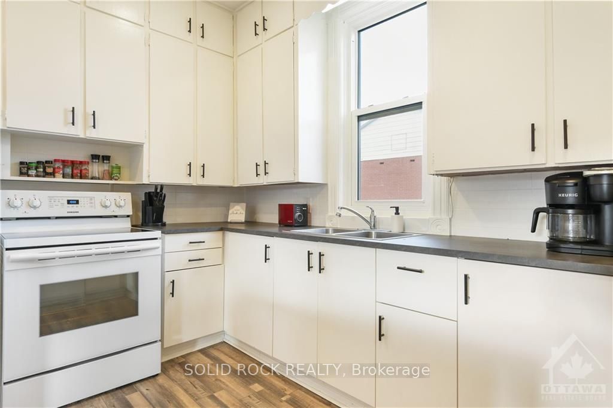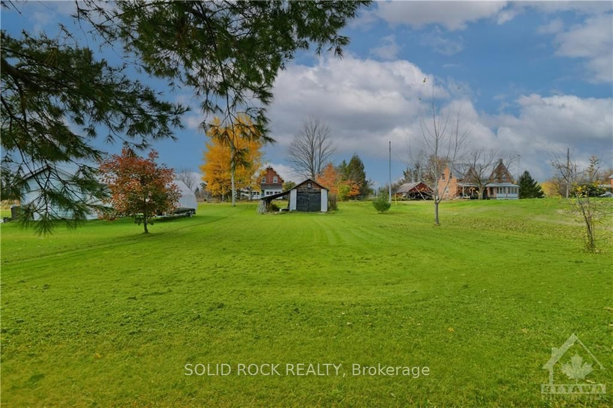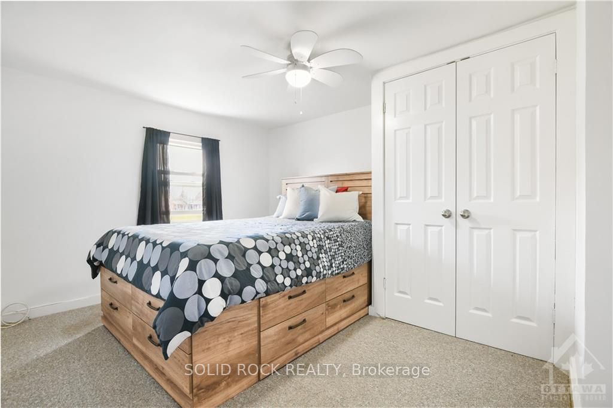$385,000
Available - For Sale
Listing ID: X9524169
2028 FORESTERS FALLS Rd , Whitewater Region, K0J 1V0, Ontario
| One of the prettiest houses on the street! Welcome home to your spacious 4-bedroom beauty in charming Foresters Falls! The main level feels expansive with high ceilings and large windows that flood the space with light. Enter through the front verandah, side door, or back porch entry to find a living room, family room, and a large eat-in kitchen, along with an enclosed porch. Upstairs, you'll discover four bright bedrooms, a generous 4-piece bath, and a convenient laundry nook. The freshly painted home offers ample storage in the basement, plus a detached shed and garage. Washer, dryer, fridge, and stove are all included. Enjoy the large backyard, perfect for family gatherings in this delightful country setting! And, located within Whitewater Region, outdoor recreation is easily accessible. 24-hr irrevocable on all offers., Flooring: Hardwood, Flooring: Carpet Wall To Wall |
| Price | $385,000 |
| Taxes: | $1220.00 |
| Address: | 2028 FORESTERS FALLS Rd , Whitewater Region, K0J 1V0, Ontario |
| Lot Size: | 53.76 x 254.32 (Feet) |
| Directions/Cross Streets: | 417 west to Storyland road(county road 4), right onto Kohlsmith road, left onto Foresters Falls road |
| Rooms: | 9 |
| Rooms +: | 0 |
| Bedrooms: | 4 |
| Bedrooms +: | 0 |
| Kitchens: | 1 |
| Kitchens +: | 0 |
| Family Room: | Y |
| Basement: | Part Bsmt, Unfinished |
| Property Type: | Detached |
| Style: | 2-Storey |
| Exterior: | Brick, Wood |
| Garage Type: | Detached |
| Pool: | None |
| Property Features: | Park |
| Heat Source: | Propane |
| Heat Type: | Forced Air |
| Central Air Conditioning: | Central Air |
| Sewers: | Septic |
| Water: | Well |
| Water Supply Types: | Drilled Well |
$
%
Years
This calculator is for demonstration purposes only. Always consult a professional
financial advisor before making personal financial decisions.
| Although the information displayed is believed to be accurate, no warranties or representations are made of any kind. |
| SOLID ROCK REALTY |
|
|

Dir:
1-866-382-2968
Bus:
416-548-7854
Fax:
416-981-7184
| Virtual Tour | Book Showing | Email a Friend |
Jump To:
At a Glance:
| Type: | Freehold - Detached |
| Area: | Renfrew |
| Municipality: | Whitewater Region |
| Neighbourhood: | 580 - Whitewater Region |
| Style: | 2-Storey |
| Lot Size: | 53.76 x 254.32(Feet) |
| Tax: | $1,220 |
| Beds: | 4 |
| Baths: | 1 |
| Pool: | None |
Locatin Map:
Payment Calculator:
- Color Examples
- Green
- Black and Gold
- Dark Navy Blue And Gold
- Cyan
- Black
- Purple
- Gray
- Blue and Black
- Orange and Black
- Red
- Magenta
- Gold
- Device Examples





