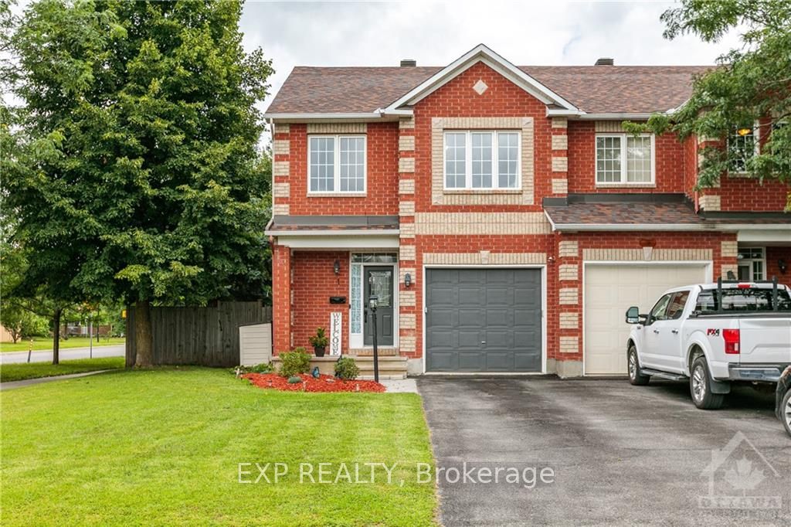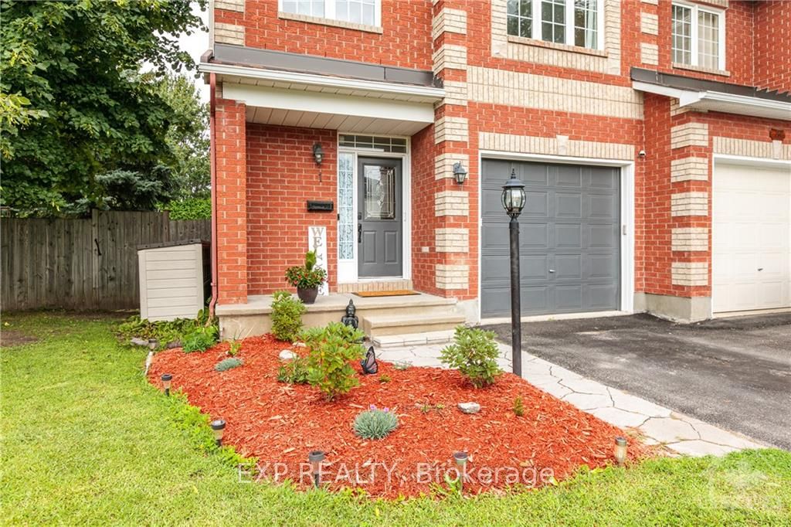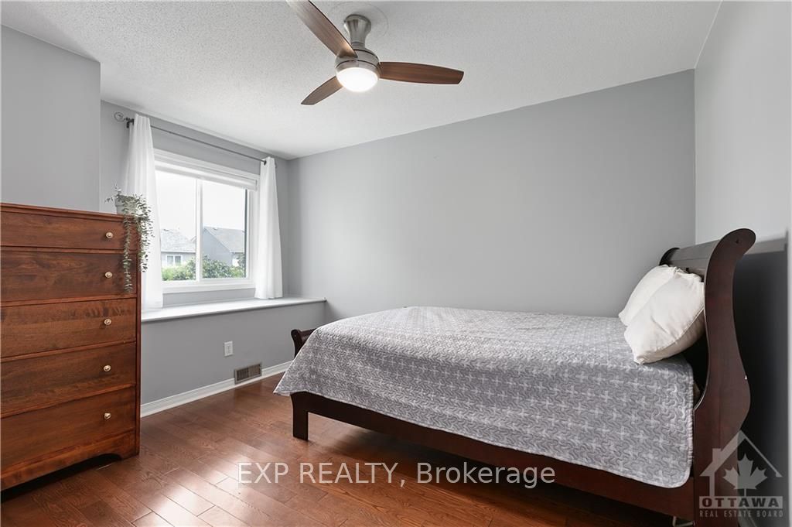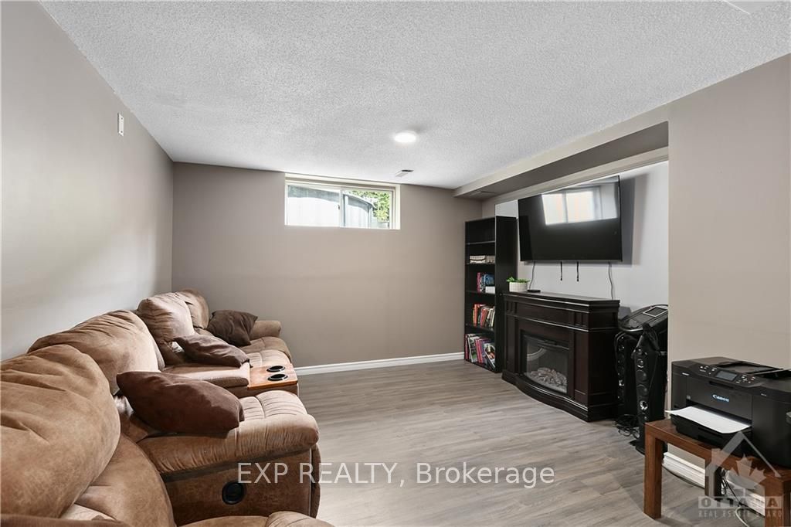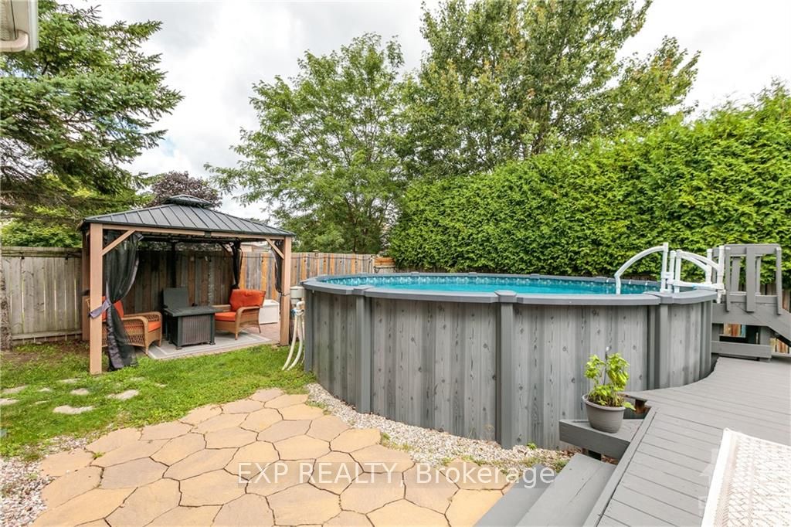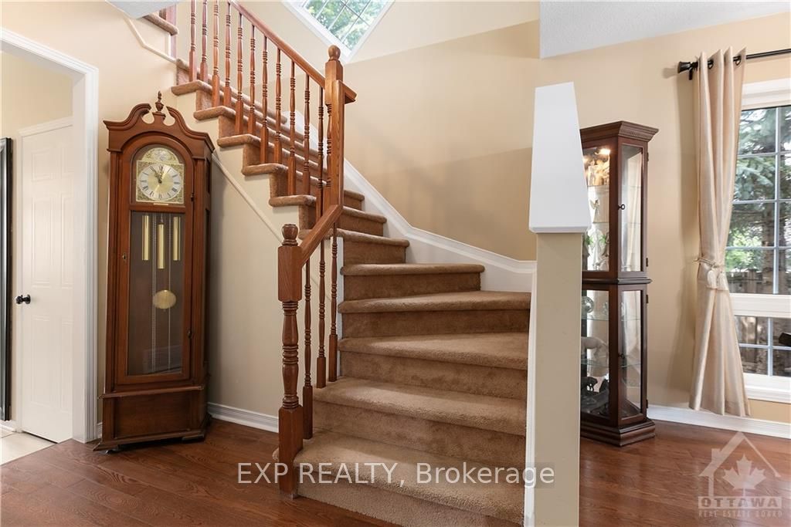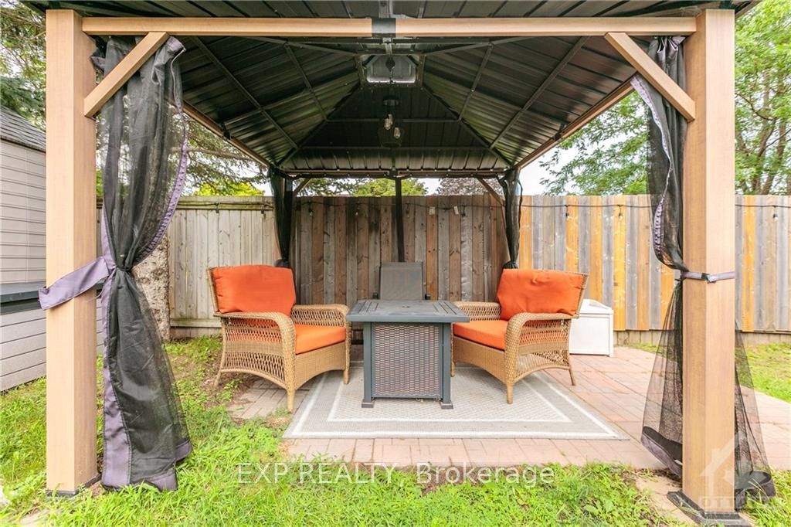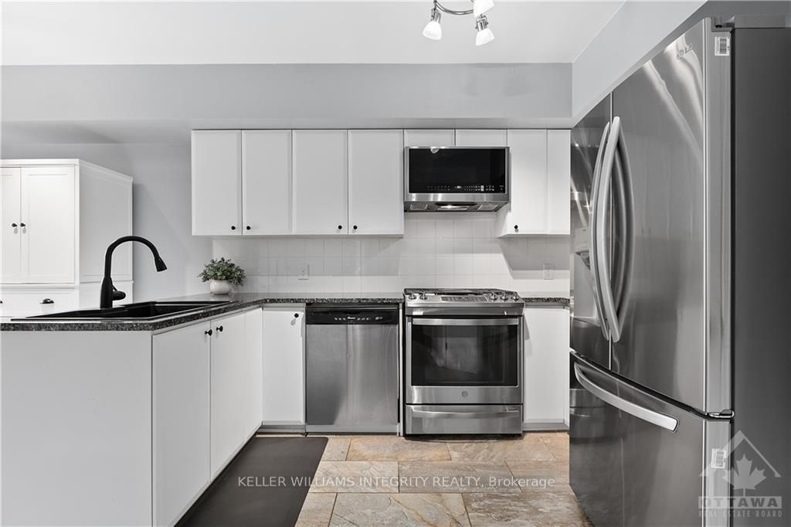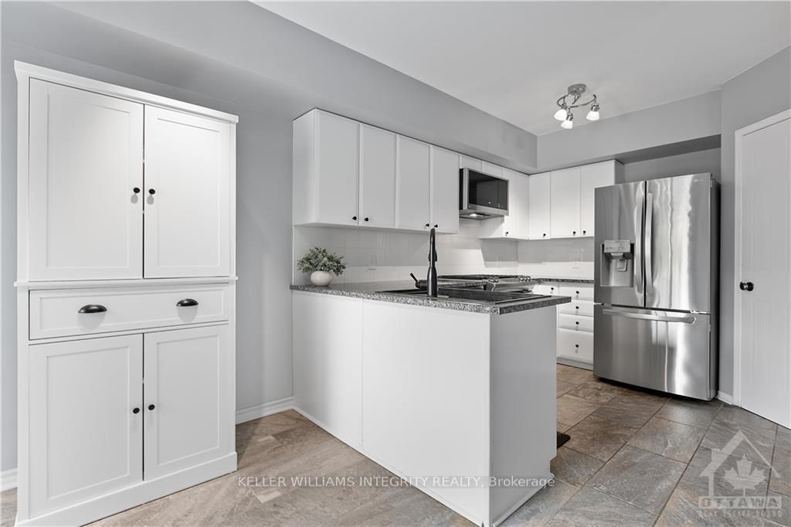$644,900
Available - For Sale
Listing ID: X9524112
1 CHANTILLY Gate , Stittsville - Munster - Richmond, K2S 2B2, Ontario
| Flooring: Tile, Flooring: Vinyl, Flooring: Hardwood, Welcome to 1 Chantilly Gate! Step into this beautifully maintained end unit situated on a corner lot. This home boasts abundant natural light and a layout designed for easy living and entertaining. The ground floor features a sleek white kitchen with granite countertops, new appliances, and a spacious walk-in pantry. The inviting dining/living area includes a cozy gas fireplace. Patio doors open to a private deck with an above-ground pool, perfect for summer fun. Enjoy convenient BBQ with a gas line, stone patio, and a gazebo with an additional seating area. Upstairs, you'll find 3 generously sized bdrms, a spacious hallway, and a Jack and Jill bathroom. The primary bedroom suite offers a large walk-in closet and oversized windows that flood the room with natural light. Additional highlights include hardwood flooring on the main and second levels, a lower-level rec room with updated vinyl flooring, a full bath, and plenty of storage. Fantastic find near schools, parks, and amenities. |
| Price | $644,900 |
| Taxes: | $3838.00 |
| Address: | 1 CHANTILLY Gate , Stittsville - Munster - Richmond, K2S 2B2, Ontario |
| Lot Size: | 42.98 x 104.88 (Feet) |
| Directions/Cross Streets: | Carp Road exit from 417. Left on Carp Road. Right onto Kittwake Drive then left onto Chantilly Gate. |
| Rooms: | 8 |
| Rooms +: | 4 |
| Bedrooms: | 3 |
| Bedrooms +: | 0 |
| Kitchens: | 1 |
| Kitchens +: | 0 |
| Family Room: | Y |
| Basement: | Finished, Full |
| Property Type: | Att/Row/Twnhouse |
| Style: | 2-Storey |
| Exterior: | Brick, Other |
| Garage Type: | Attached |
| Pool: | Abv Grnd |
| Property Features: | Fenced Yard, Park, Public Transit |
| Fireplace/Stove: | Y |
| Heat Source: | Gas |
| Heat Type: | Forced Air |
| Central Air Conditioning: | Central Air |
| Sewers: | Sewers |
| Water: | Municipal |
| Utilities-Gas: | Y |
$
%
Years
This calculator is for demonstration purposes only. Always consult a professional
financial advisor before making personal financial decisions.
| Although the information displayed is believed to be accurate, no warranties or representations are made of any kind. |
| KELLER WILLIAMS INTEGRITY REALTY |
|
|

Dir:
1-866-382-2968
Bus:
416-548-7854
Fax:
416-981-7184
| Virtual Tour | Book Showing | Email a Friend |
Jump To:
At a Glance:
| Type: | Freehold - Att/Row/Twnhouse |
| Area: | Ottawa |
| Municipality: | Stittsville - Munster - Richmond |
| Neighbourhood: | 8211 - Stittsville (North) |
| Style: | 2-Storey |
| Lot Size: | 42.98 x 104.88(Feet) |
| Tax: | $3,838 |
| Beds: | 3 |
| Baths: | 3 |
| Fireplace: | Y |
| Pool: | Abv Grnd |
Locatin Map:
Payment Calculator:
- Color Examples
- Green
- Black and Gold
- Dark Navy Blue And Gold
- Cyan
- Black
- Purple
- Gray
- Blue and Black
- Orange and Black
- Red
- Magenta
- Gold
- Device Examples

