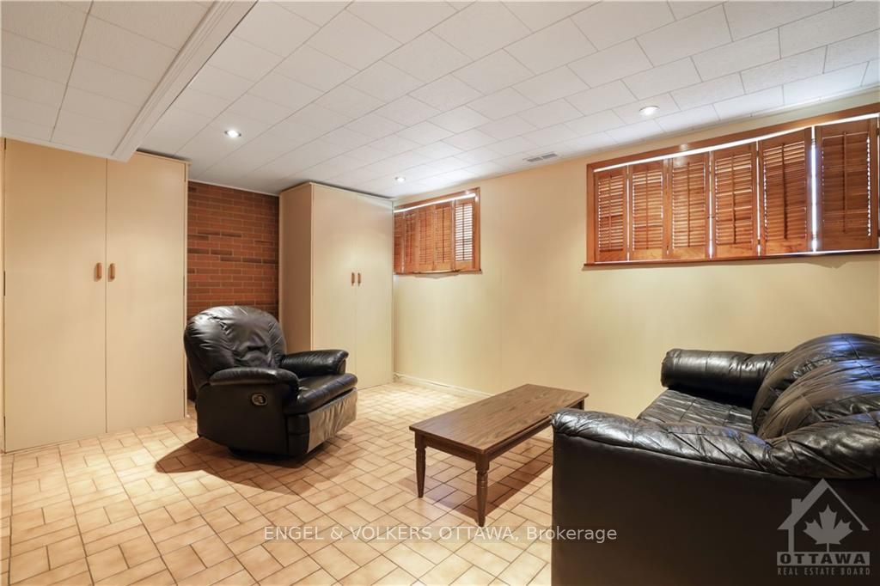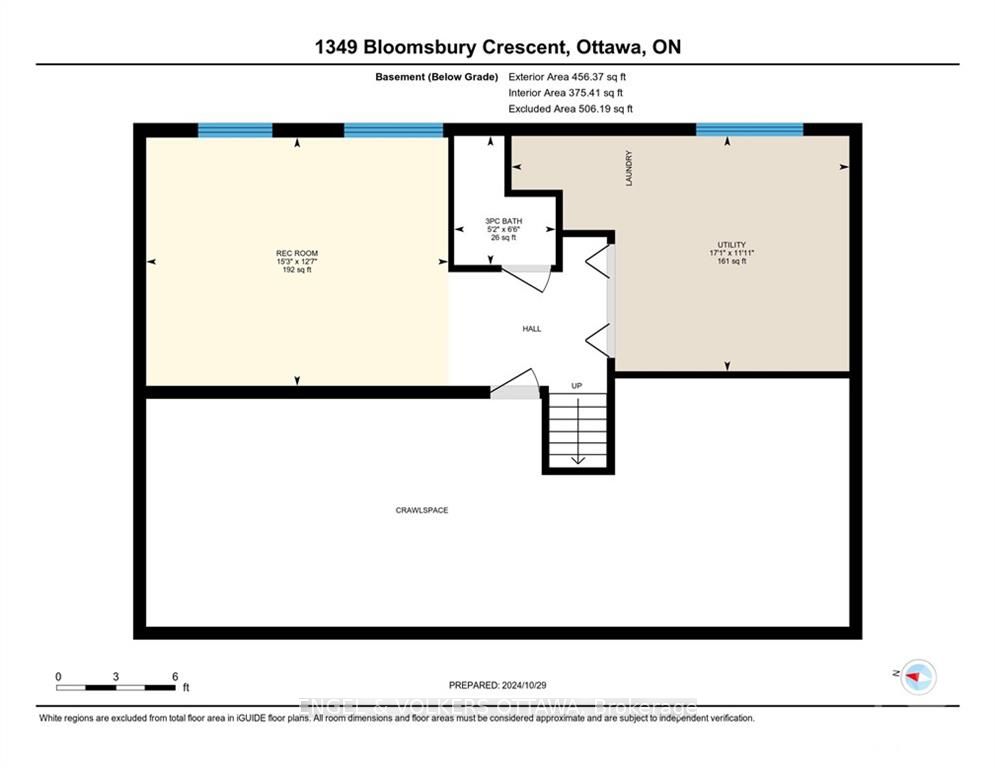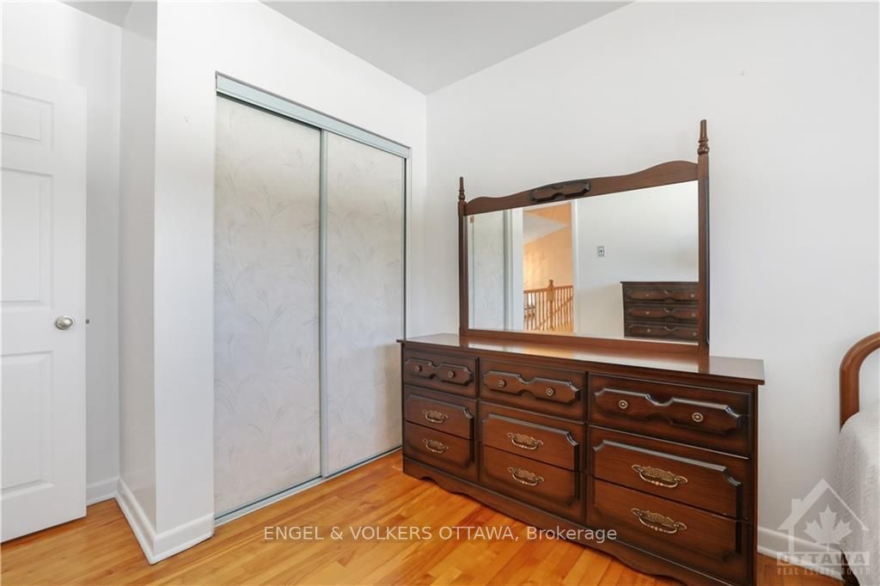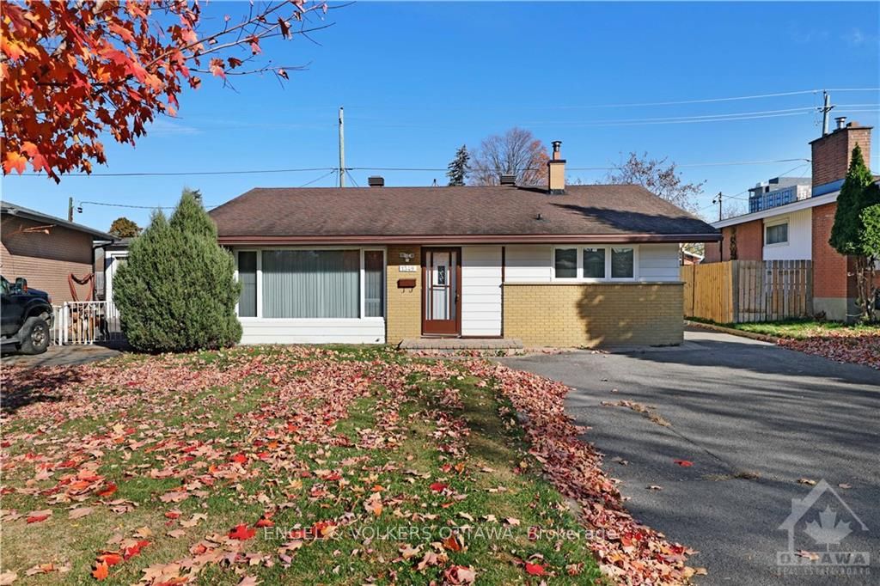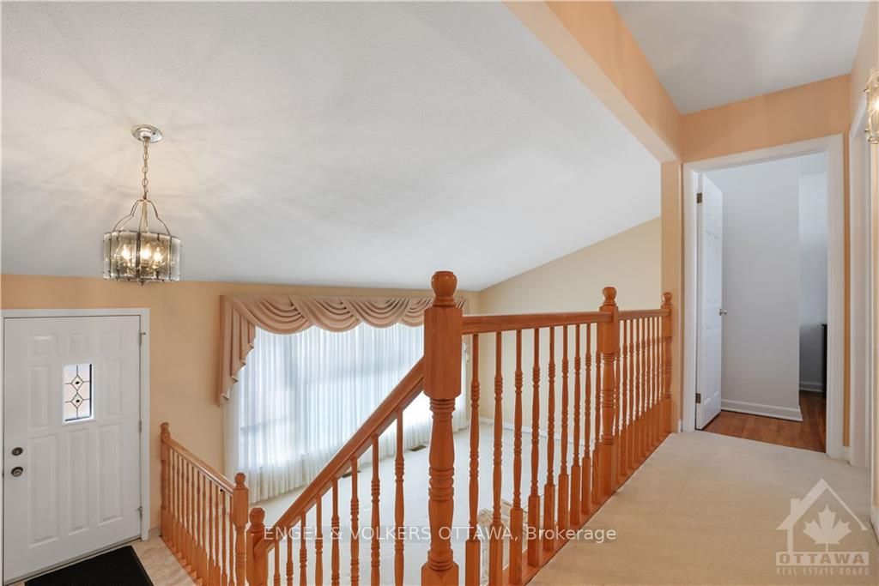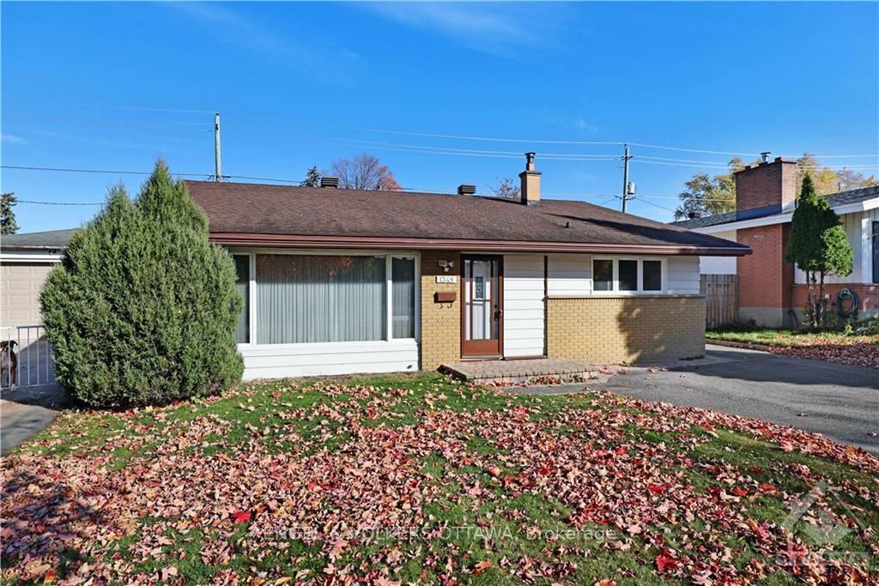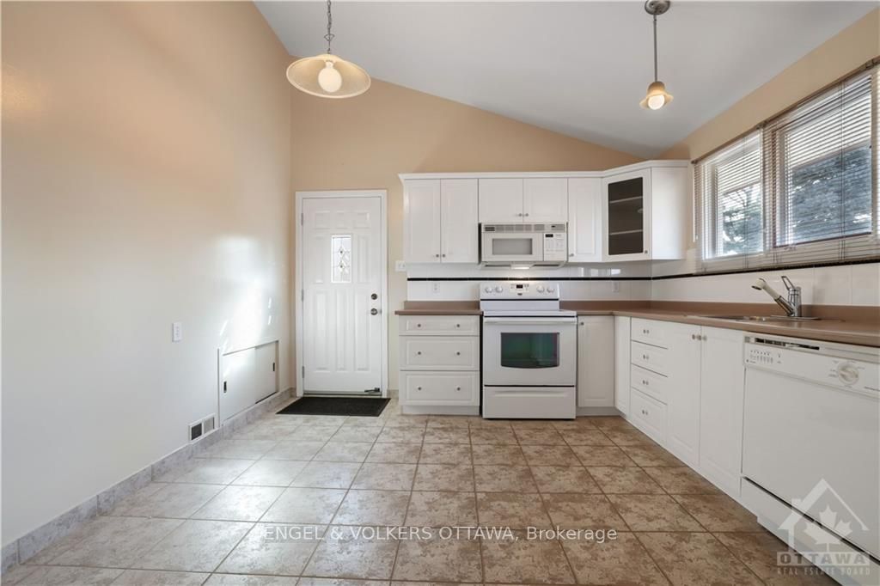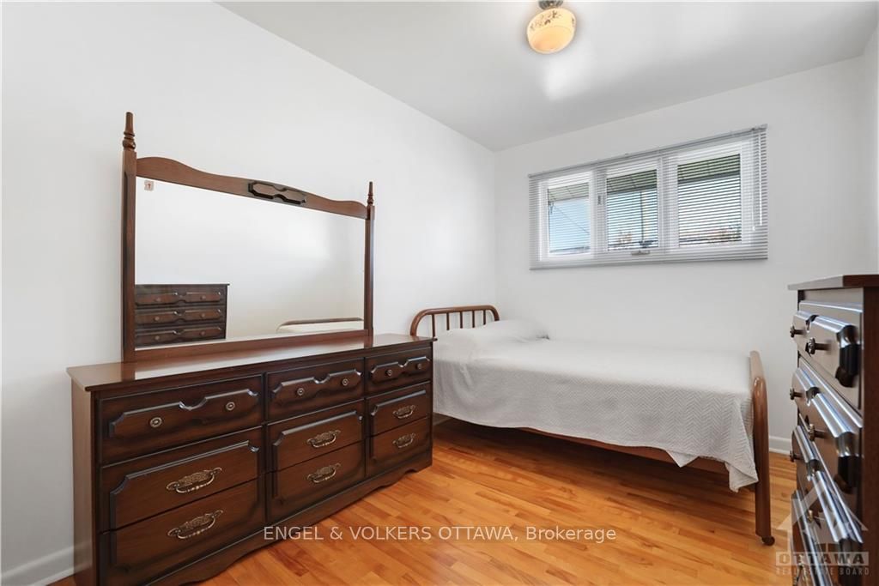$649,900
Available - For Sale
Listing ID: X9768581
1349 BLOOMSBURY Cres , Parkway Park - Queensway Terrace S and A, K2C 2Y8, Ontario
| Flooring: Tile, Flooring: Carpet Over Hardwood, Welcome to this charming split-level home nestled in the Parkway Park community. Built in 1959 and meticulously maintained. This lovely home offers three bedrooms and two full bathrooms and a comfortable layout with a spacious living room, where hardwood lies protected under the carpet and ready to be refreshed. The incredible backyard, bordered by durable PVC fencing, provides privacy and a perfect outdoor retreat. Situated on a quiet, no-through street with a nearby park, this home's location combines tranquility with the convenience of multiple shopping choices and Algonquin College only minutes away. Don't miss your chance to make this Parkway Park gem your own!, Flooring: Hardwood |
| Price | $649,900 |
| Taxes: | $4186.00 |
| Address: | 1349 BLOOMSBURY Cres , Parkway Park - Queensway Terrace S and A, K2C 2Y8, Ontario |
| Lot Size: | 50.00 x 108.00 (Feet) |
| Directions/Cross Streets: | Get on Trans-Canada Hwy/ON-417 W and follow to Take Woodroffe S. Left on Baseline. Left on Highgate. |
| Rooms: | 6 |
| Rooms +: | 3 |
| Bedrooms: | 3 |
| Bedrooms +: | 0 |
| Kitchens: | 1 |
| Kitchens +: | 0 |
| Family Room: | N |
| Basement: | Full, Part Fin |
| Property Type: | Detached |
| Style: | Sidesplit 3 |
| Exterior: | Brick, Vinyl Siding |
| Garage Type: | Surface |
| Pool: | None |
| Property Features: | Fenced Yard, Park, Public Transit |
| Fireplace/Stove: | N |
| Heat Source: | Oil |
| Heat Type: | Forced Air |
| Central Air Conditioning: | Central Air |
| Sewers: | Sewers |
| Water: | Municipal |
$
%
Years
This calculator is for demonstration purposes only. Always consult a professional
financial advisor before making personal financial decisions.
| Although the information displayed is believed to be accurate, no warranties or representations are made of any kind. |
| ENGEL & VOLKERS OTTAWA |
|
|

Dir:
1-866-382-2968
Bus:
416-548-7854
Fax:
416-981-7184
| Virtual Tour | Book Showing | Email a Friend |
Jump To:
At a Glance:
| Type: | Freehold - Detached |
| Area: | Ottawa |
| Municipality: | Parkway Park - Queensway Terrace S and A |
| Neighbourhood: | 6304 - Parkway Park |
| Style: | Sidesplit 3 |
| Lot Size: | 50.00 x 108.00(Feet) |
| Tax: | $4,186 |
| Beds: | 3 |
| Baths: | 2 |
| Fireplace: | N |
| Pool: | None |
Locatin Map:
Payment Calculator:
- Color Examples
- Green
- Black and Gold
- Dark Navy Blue And Gold
- Cyan
- Black
- Purple
- Gray
- Blue and Black
- Orange and Black
- Red
- Magenta
- Gold
- Device Examples

