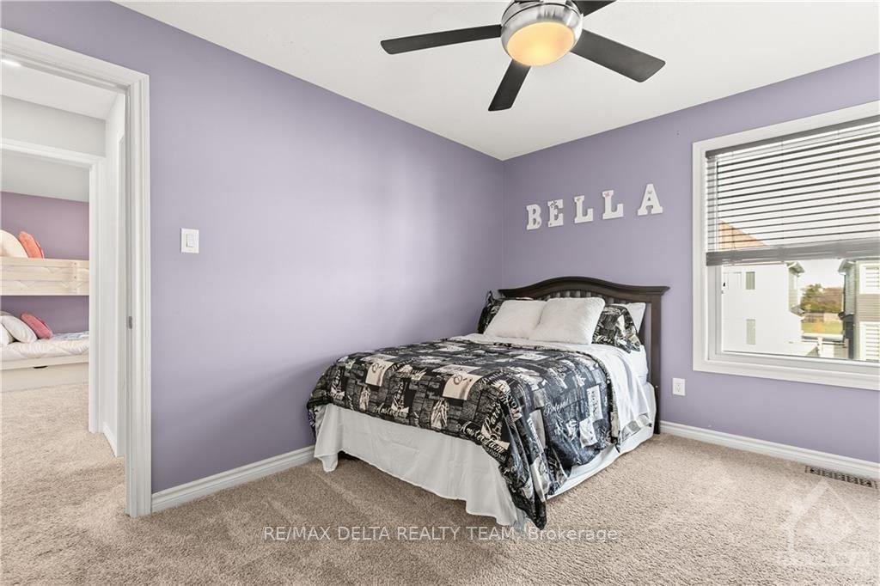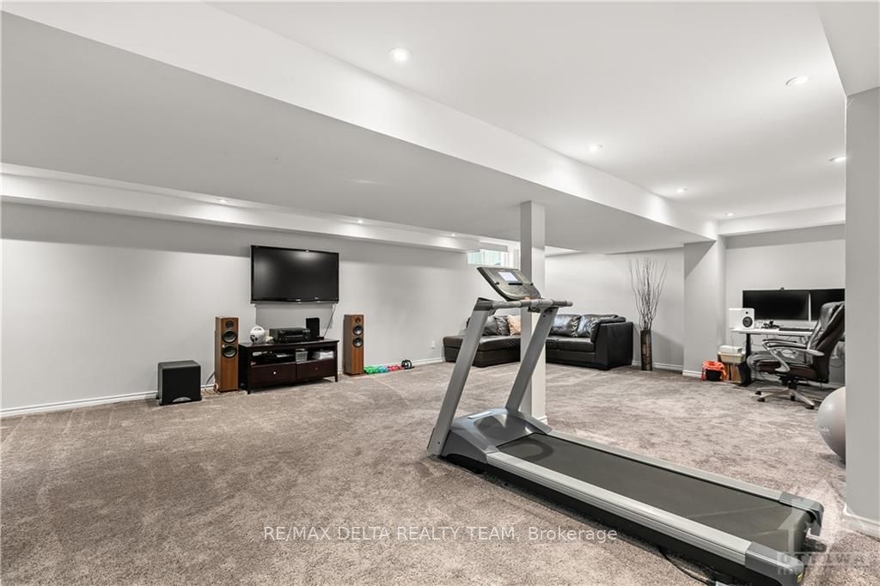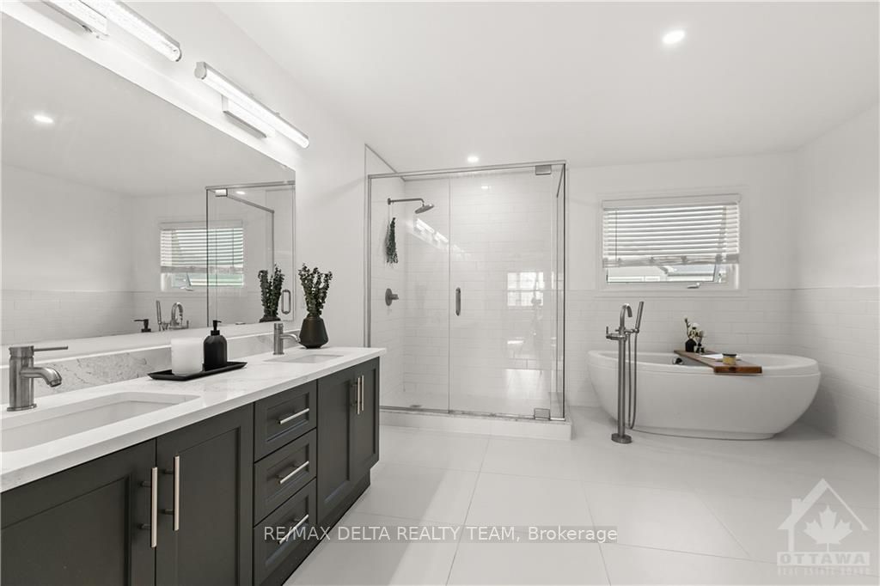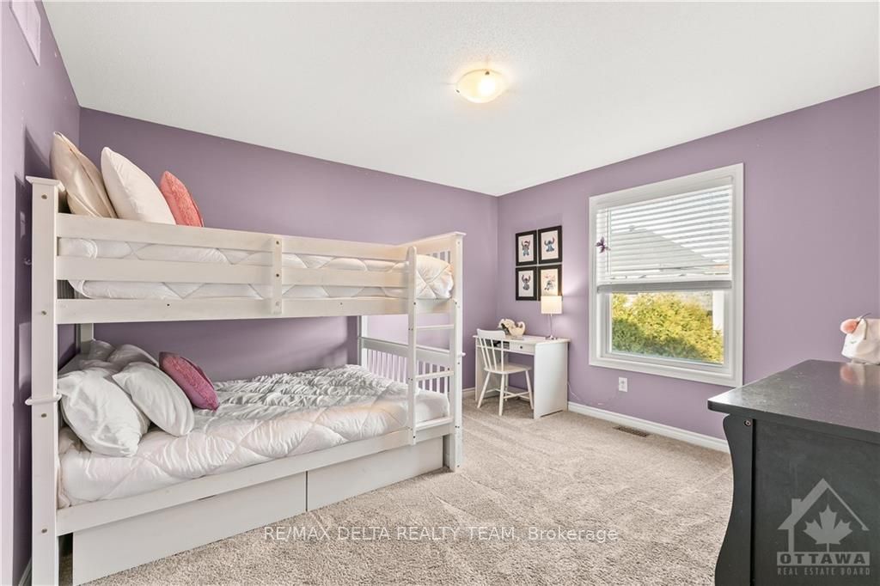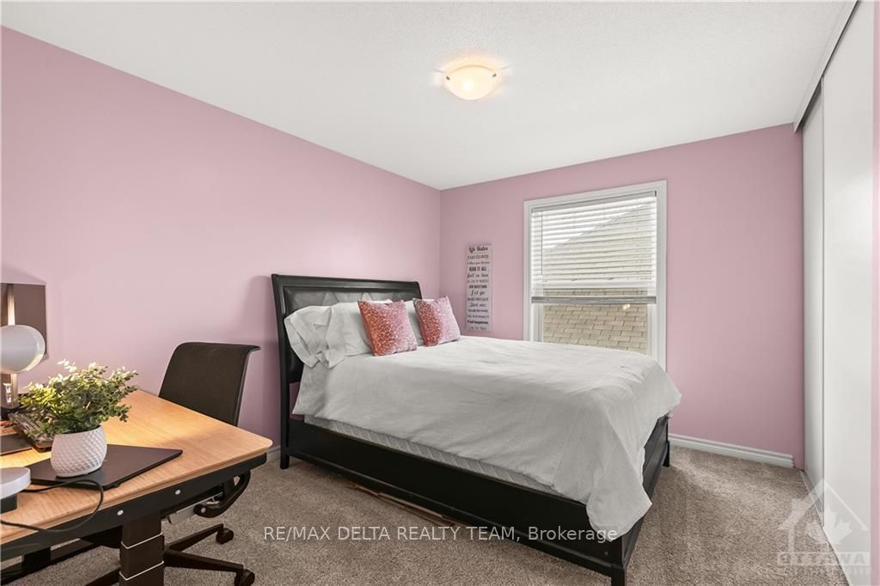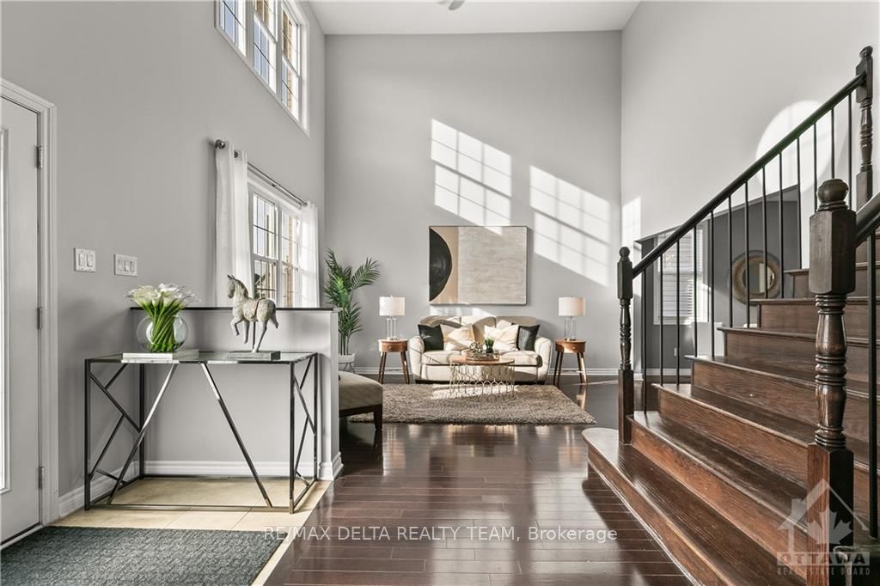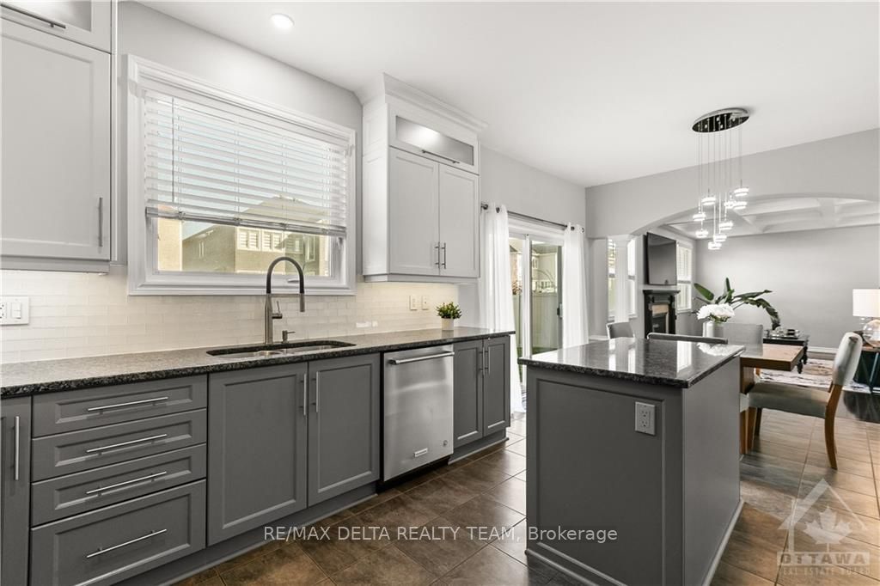$1,049,000
Available - For Sale
Listing ID: X10411088
592 ANJANA Circ , Barrhaven, K2J 0C9, Ontario
| Welcome to this exquisite 4-bedroom home that combines elegance, and modern design. Nestled in a highly sought-after neighborhood, this home offers the perfect blend of style, functionality, and spacious living. As you step inside, you're immediately greeted by an inviting foyer that leads to an expansive open-concept floor plan. The formal living and dining areas feature soaring ceilings that add a touch of sophistication and architectural detail with natural light pouring in through the large windows. The gourmet kitchen is a chef's dream, complete with high-end stainless steel appliances, sleek granite countertops, and a large center island. Upstairs, the master suite is a true retreat, offering a generous space with a luxurious en-suite bathroom that includes dual vanities, a soaking tub, and a separate shower. The finished basement adds even more living space, perfect for a home theater, game room, or fitness area. EV car charging station included. This home truly stands out., Flooring: Hardwood, Flooring: Ceramic, Flooring: Carpet Wall To Wall |
| Price | $1,049,000 |
| Taxes: | $6458.00 |
| Address: | 592 ANJANA Circ , Barrhaven, K2J 0C9, Ontario |
| Lot Size: | 50.00 x 104.99 (Feet) |
| Directions/Cross Streets: | Strandherd to Kennevale to Cobble Hill to Anjana or Cedarview to Cobble Hill to Anjana. |
| Rooms: | 12 |
| Rooms +: | 1 |
| Bedrooms: | 4 |
| Bedrooms +: | 0 |
| Kitchens: | 1 |
| Kitchens +: | 0 |
| Family Room: | Y |
| Basement: | Finished, Full |
| Property Type: | Detached |
| Style: | 2-Storey |
| Exterior: | Brick, Other |
| Garage Type: | Attached |
| Pool: | None |
| Property Features: | Cul De Sac, Park, Public Transit |
| Fireplace/Stove: | Y |
| Heat Source: | Gas |
| Heat Type: | Forced Air |
| Central Air Conditioning: | Central Air |
| Sewers: | Sewers |
| Water: | Municipal |
| Utilities-Gas: | Y |
$
%
Years
This calculator is for demonstration purposes only. Always consult a professional
financial advisor before making personal financial decisions.
| Although the information displayed is believed to be accurate, no warranties or representations are made of any kind. |
| RE/MAX DELTA REALTY TEAM |
|
|

Dir:
1-866-382-2968
Bus:
416-548-7854
Fax:
416-981-7184
| Virtual Tour | Book Showing | Email a Friend |
Jump To:
At a Glance:
| Type: | Freehold - Detached |
| Area: | Ottawa |
| Municipality: | Barrhaven |
| Neighbourhood: | 7703 - Barrhaven - Cedargrove/Fraserdale |
| Style: | 2-Storey |
| Lot Size: | 50.00 x 104.99(Feet) |
| Tax: | $6,458 |
| Beds: | 4 |
| Baths: | 3 |
| Fireplace: | Y |
| Pool: | None |
Locatin Map:
Payment Calculator:
- Color Examples
- Green
- Black and Gold
- Dark Navy Blue And Gold
- Cyan
- Black
- Purple
- Gray
- Blue and Black
- Orange and Black
- Red
- Magenta
- Gold
- Device Examples

