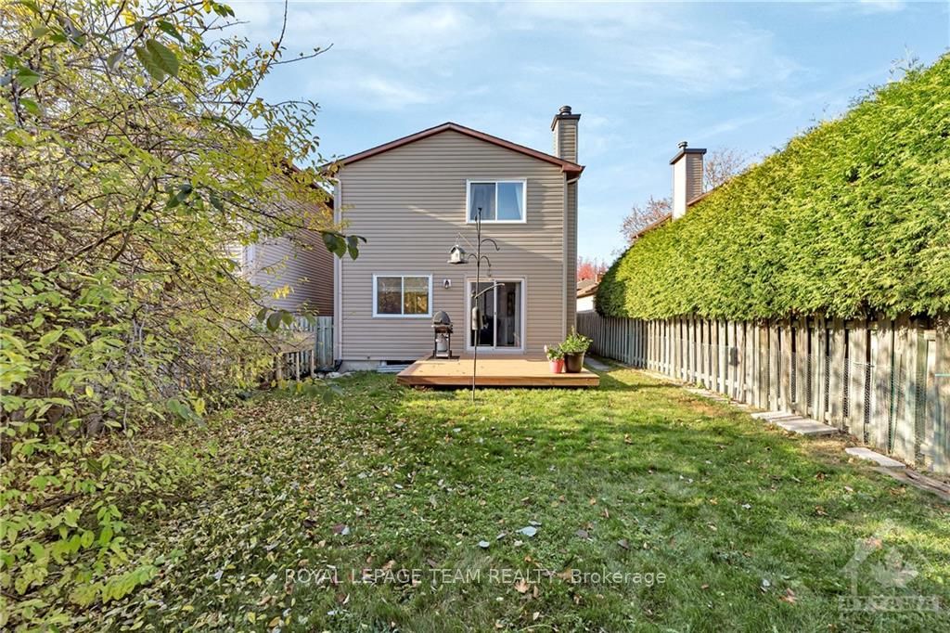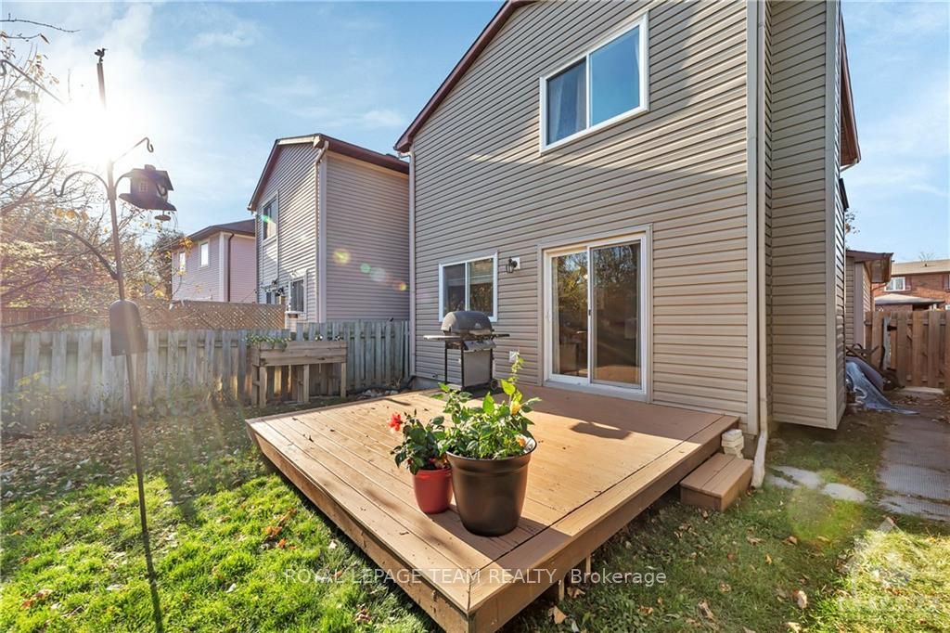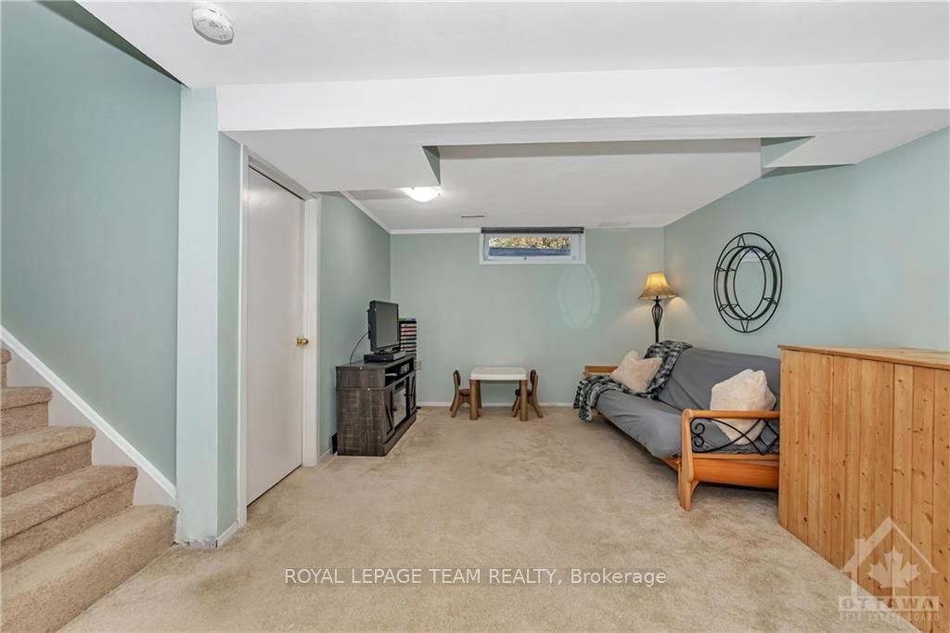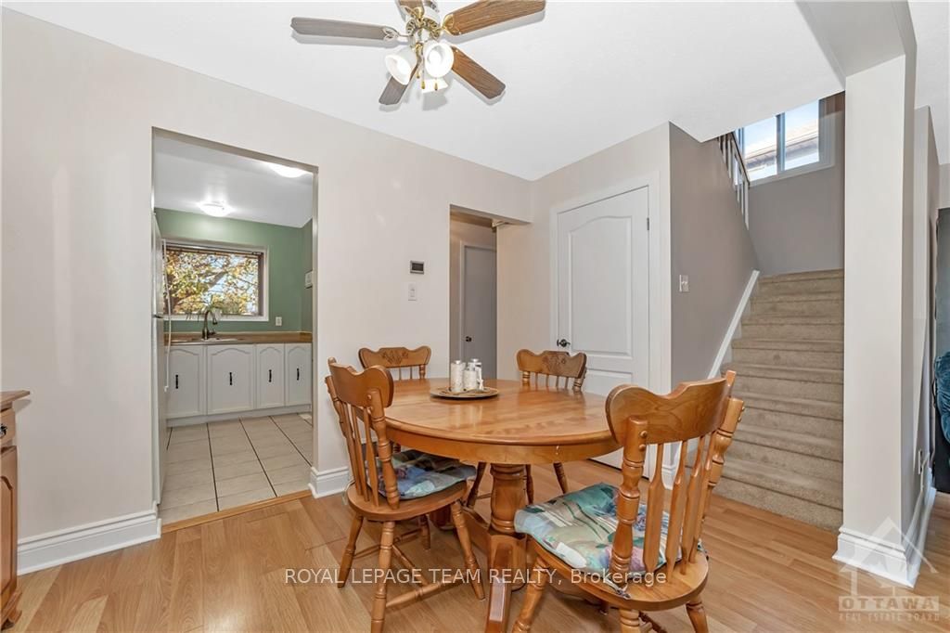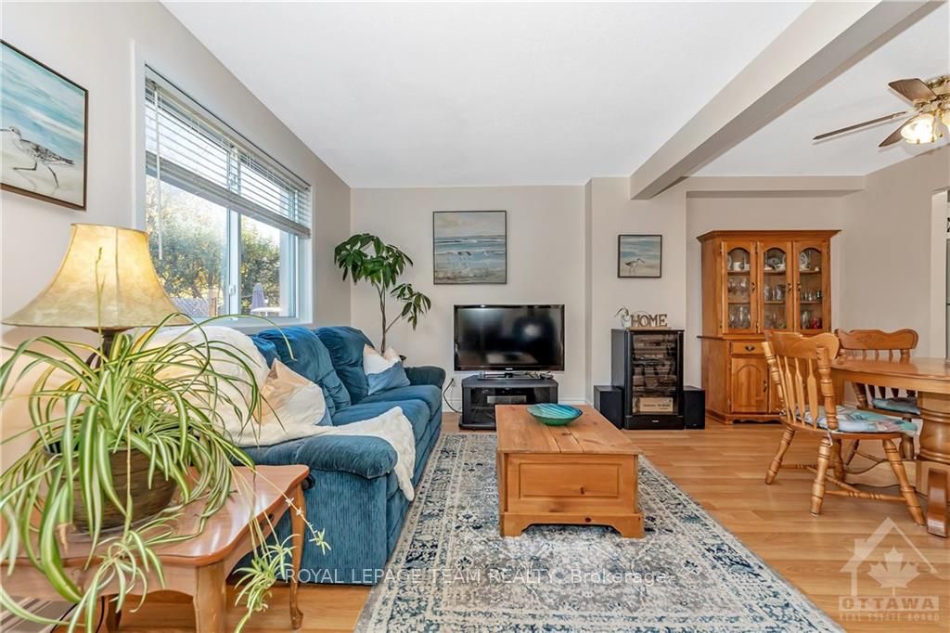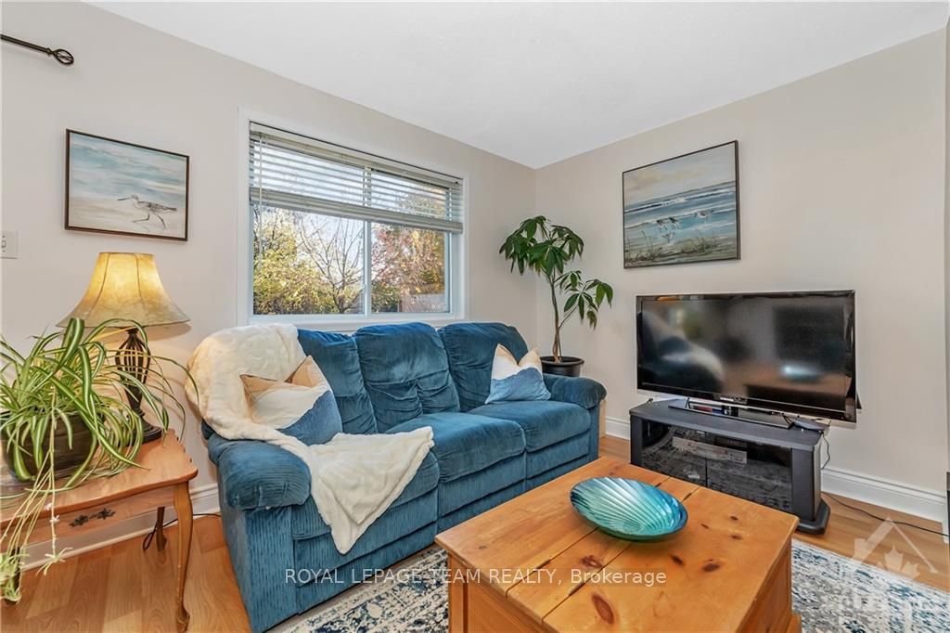$629,900
Available - For Sale
Listing ID: X10410769
10 VICKERS Way , Kanata, K2L 3P9, Ontario
| Flooring: Tile, Flooring: Laminate, Welcome to your move-in ready dream home! This beautifully maintained 3+1 bedroom single-family residence is set on a spacious, private treed lot in the heart of Katimavik-Kanata. The bright living room, featuring a cozy fireplace, flows seamlessly into the dining area and connects to your freshly updated kitchen. Upstairs, you'll find 3 bedrooms and a 3-piece bathroom, including a primary suite complete with a large walk-in closet, cheater ensuite and built-in vanity. Spend quality time with family and friends in your fully finished basement equipped with a 4th bedroom, rough-in for future bathroom and extra storage spaces. You'll love the privacy of your outdoor oasis, perfect for relaxing on the back deck, entertaining guests, or tending to your garden. This established neighbourhood offers abundant parks, scenic walking trails, and nearby shops, making it an ideal spot for families and nature enthusiasts. Roof-2021, Furnace & AC- 2011, carpet replaced 2016&2019 and freshly painted., Flooring: Carpet Wall To Wall |
| Price | $629,900 |
| Taxes: | $3708.00 |
| Address: | 10 VICKERS Way , Kanata, K2L 3P9, Ontario |
| Lot Size: | 30.15 x 112.04 (Feet) |
| Directions/Cross Streets: | Take 417 Eagleson Exit, turn on Eagleson towards Hazeldean, turn right on Hazeldean, turn onto Irwin |
| Rooms: | 9 |
| Rooms +: | 2 |
| Bedrooms: | 3 |
| Bedrooms +: | 1 |
| Kitchens: | 1 |
| Kitchens +: | 0 |
| Family Room: | Y |
| Basement: | Finished, Full |
| Property Type: | Detached |
| Style: | 2-Storey |
| Exterior: | Brick, Other |
| Garage Type: | Attached |
| Pool: | None |
| Property Features: | Park, Public Transit |
| Fireplace/Stove: | Y |
| Heat Source: | Gas |
| Heat Type: | Forced Air |
| Central Air Conditioning: | Central Air |
| Sewers: | Sewers |
| Water: | Municipal |
| Utilities-Gas: | Y |
$
%
Years
This calculator is for demonstration purposes only. Always consult a professional
financial advisor before making personal financial decisions.
| Although the information displayed is believed to be accurate, no warranties or representations are made of any kind. |
| ROYAL LEPAGE TEAM REALTY |
|
|

Dir:
1-866-382-2968
Bus:
416-548-7854
Fax:
416-981-7184
| Virtual Tour | Book Showing | Email a Friend |
Jump To:
At a Glance:
| Type: | Freehold - Detached |
| Area: | Ottawa |
| Municipality: | Kanata |
| Neighbourhood: | 9002 - Kanata - Katimavik |
| Style: | 2-Storey |
| Lot Size: | 30.15 x 112.04(Feet) |
| Tax: | $3,708 |
| Beds: | 3+1 |
| Baths: | 2 |
| Fireplace: | Y |
| Pool: | None |
Locatin Map:
Payment Calculator:
- Color Examples
- Green
- Black and Gold
- Dark Navy Blue And Gold
- Cyan
- Black
- Purple
- Gray
- Blue and Black
- Orange and Black
- Red
- Magenta
- Gold
- Device Examples

