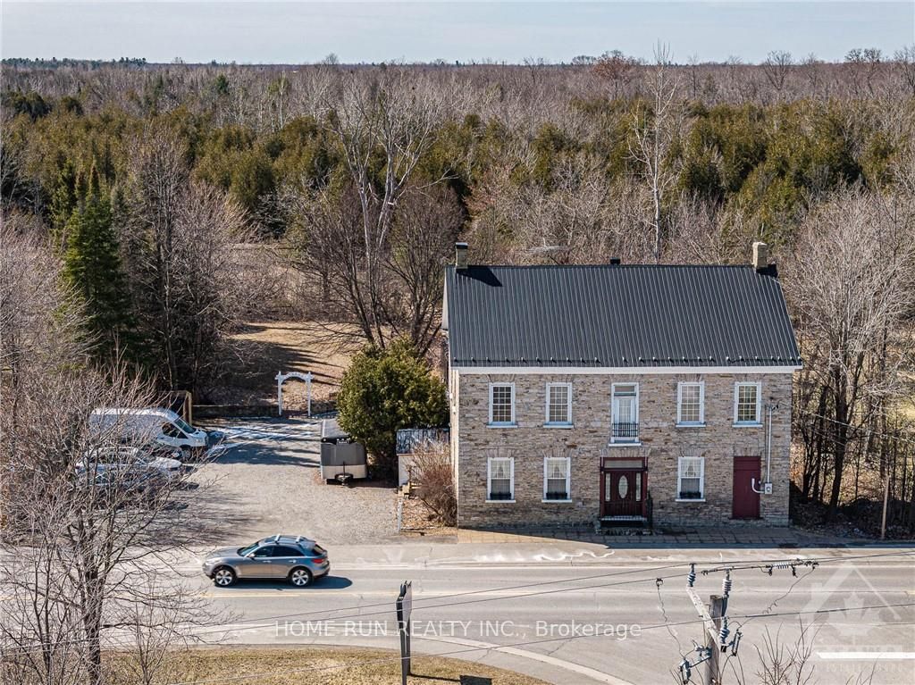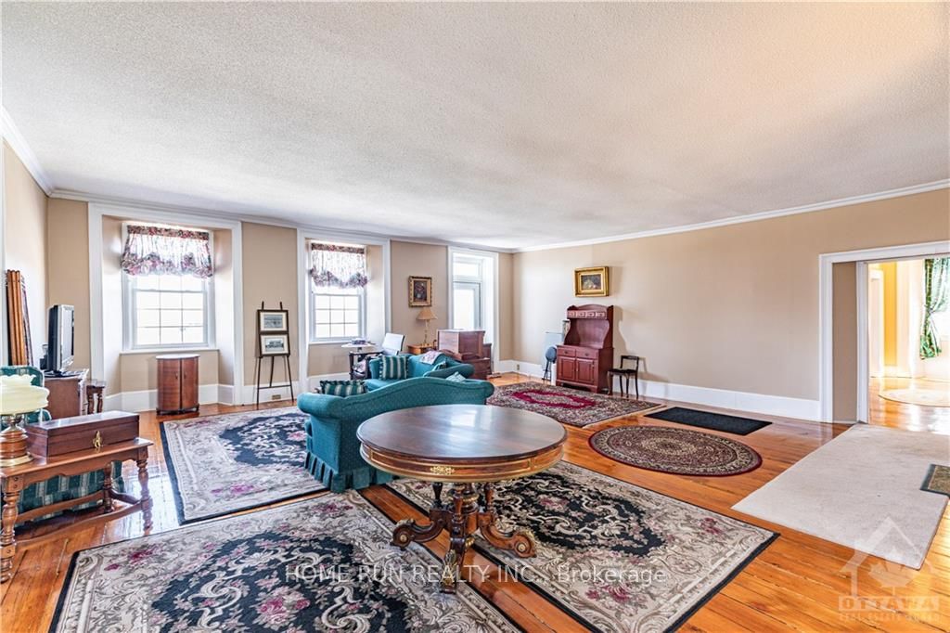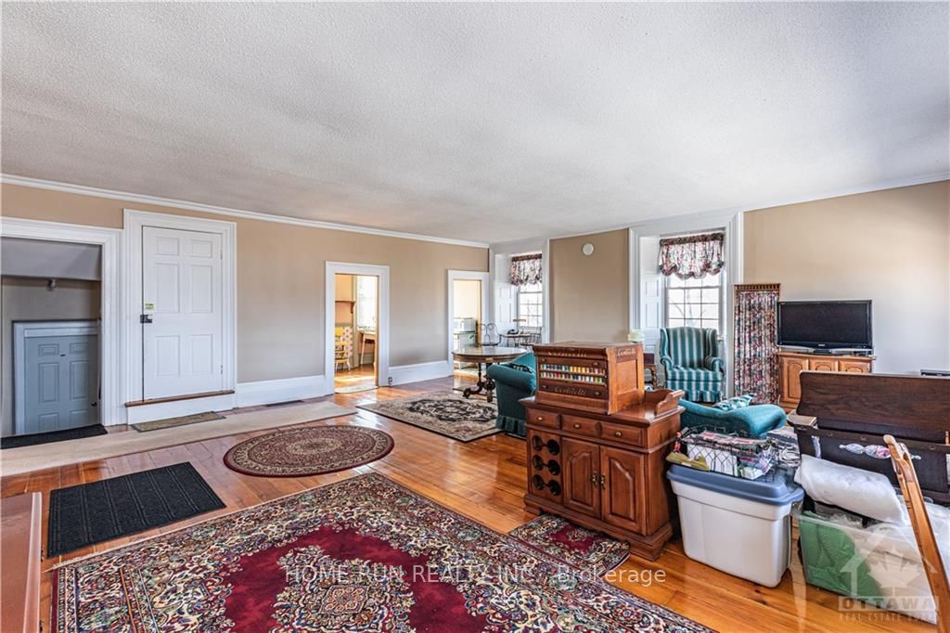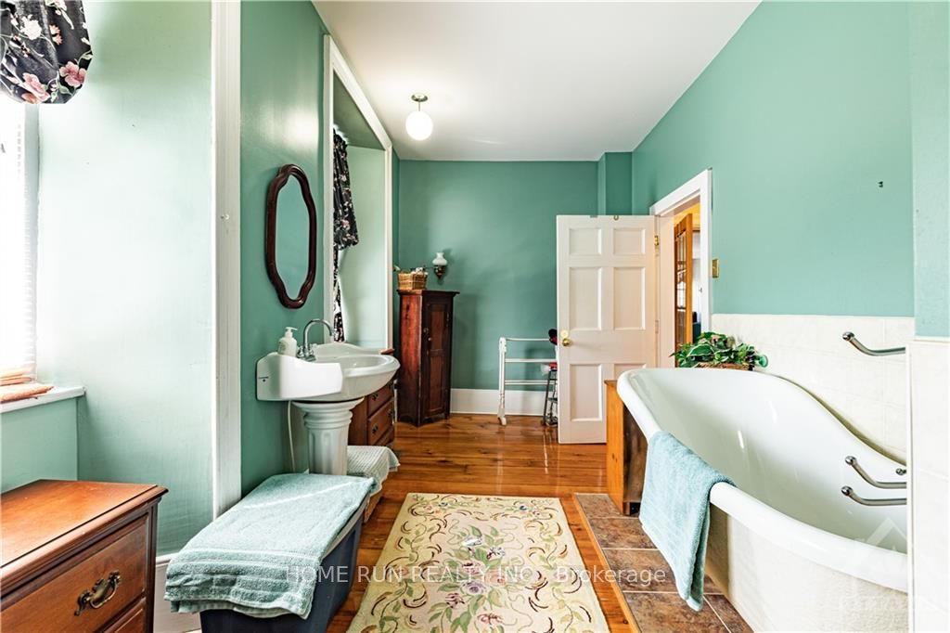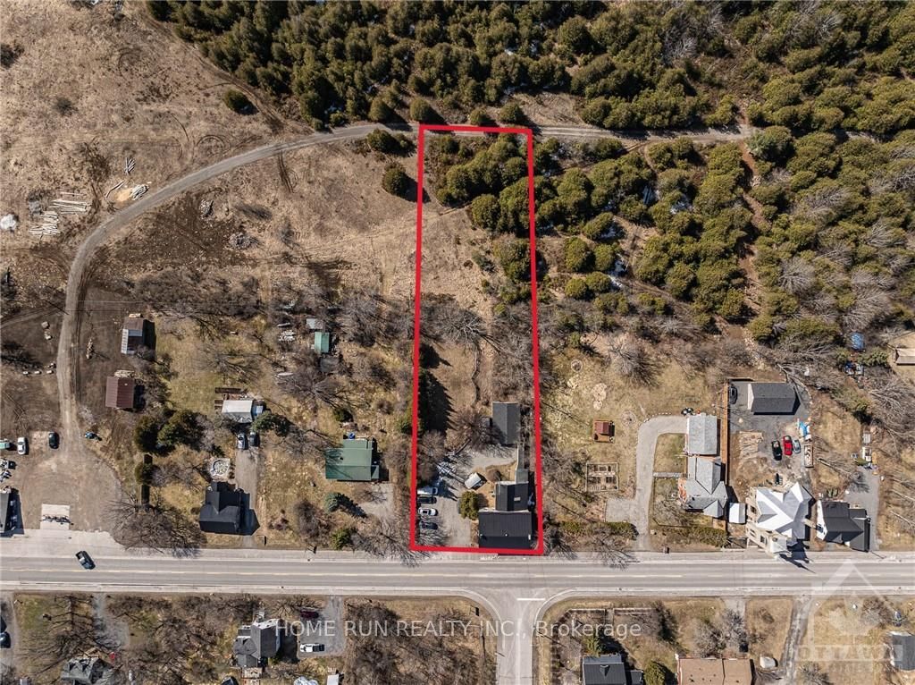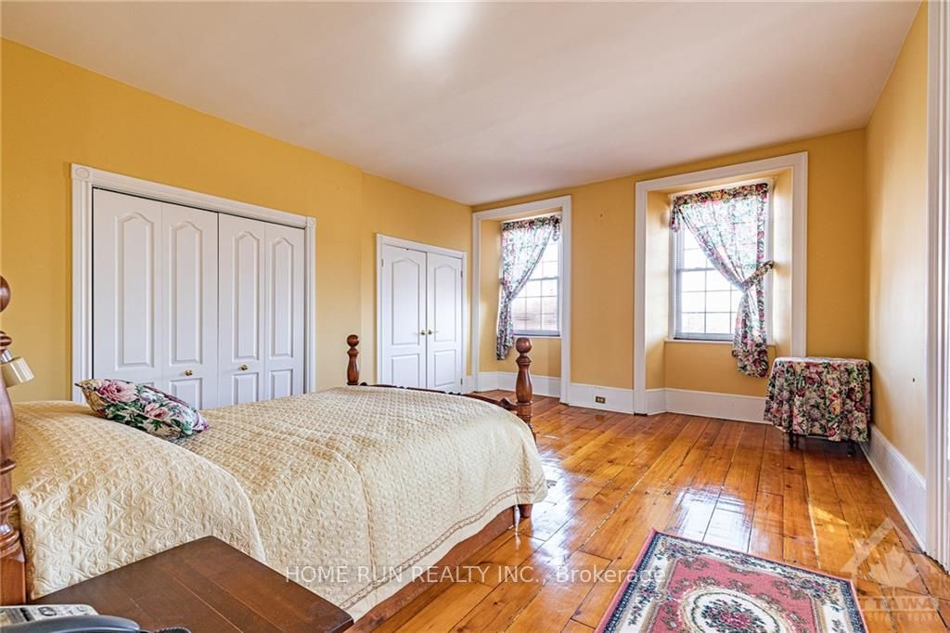$775,000
Available - For Sale
Listing ID: X9518261
9619 HWY 15 Rd , Beckwith, K7A 4S7, Ontario
| Flooring: Hardwood, Dating back to approximately 1835, this captivating stone tower is nestled in the heart of Franktown, presenting a rare prospect for both commercial and residential pursuits. Situated just a brief 10-minute drive from both Carleton Place and Smiths Falls and encompassing an expansive 1.13-acre plot of land, its location is as advantageous as it is picturesque. The lofty 10-foot ceilings grace the main and second levels, imbuing the interior with grandeur and openness. The main floor currently serves as an antique store, and the second floor is used as residential. Its past incarnation as a restaurant/bar underscores the adaptability of the space to accommodate diverse business endeavours. Large commercial septic system installed. With its expansive land parcel and proximity to hundreds of homes in the area, including the soon-to-be-developed Goodwood Estates Subdivision, the potential for further development or expansion is virtually limitless. |
| Price | $775,000 |
| Taxes: | $5400.00 |
| Address: | 9619 HWY 15 Rd , Beckwith, K7A 4S7, Ontario |
| Lot Size: | 118.15 x 430.49 (Feet) |
| Acreage: | .50-1.99 |
| Directions/Cross Streets: | Hwy 15 to Franktown, property is on the side of the road. Very easy to find. |
| Rooms: | 8 |
| Rooms +: | 0 |
| Bedrooms: | 2 |
| Bedrooms +: | 0 |
| Kitchens: | 2 |
| Kitchens +: | 0 |
| Family Room: | Y |
| Basement: | Crawl Space, Unfinished |
| Property Type: | Detached |
| Style: | 3-Storey |
| Exterior: | Stone |
| Garage Type: | Detached |
| Pool: | None |
| Heat Source: | Gas |
| Heat Type: | Forced Air |
| Central Air Conditioning: | None |
| Sewers: | Septic |
| Water: | Well |
| Water Supply Types: | Drilled Well |
| Utilities-Gas: | Y |
$
%
Years
This calculator is for demonstration purposes only. Always consult a professional
financial advisor before making personal financial decisions.
| Although the information displayed is believed to be accurate, no warranties or representations are made of any kind. |
| HOME RUN REALTY INC. |
|
|

Dir:
1-866-382-2968
Bus:
416-548-7854
Fax:
416-981-7184
| Book Showing | Email a Friend |
Jump To:
At a Glance:
| Type: | Freehold - Detached |
| Area: | Lanark |
| Municipality: | Beckwith |
| Neighbourhood: | 910 - Beckwith Twp |
| Style: | 3-Storey |
| Lot Size: | 118.15 x 430.49(Feet) |
| Tax: | $5,400 |
| Beds: | 2 |
| Baths: | 2 |
| Pool: | None |
Locatin Map:
Payment Calculator:
- Color Examples
- Green
- Black and Gold
- Dark Navy Blue And Gold
- Cyan
- Black
- Purple
- Gray
- Blue and Black
- Orange and Black
- Red
- Magenta
- Gold
- Device Examples

