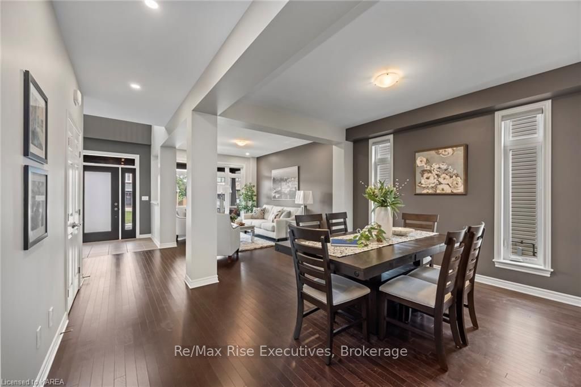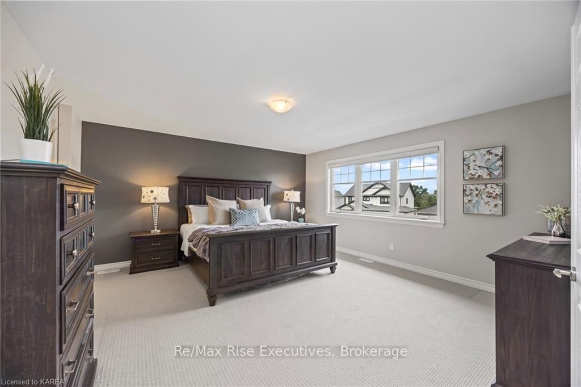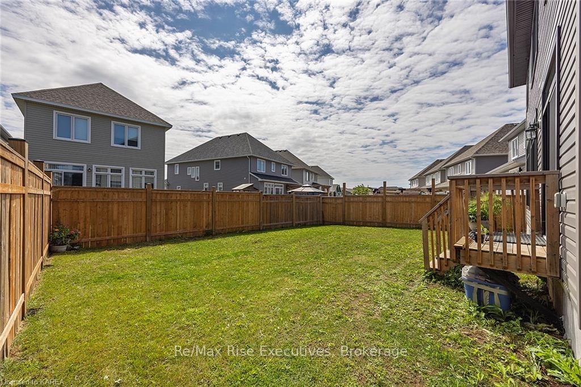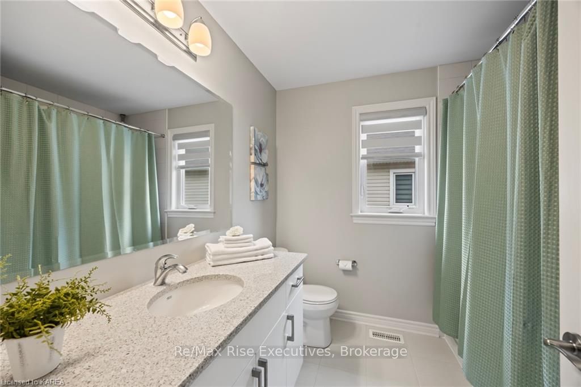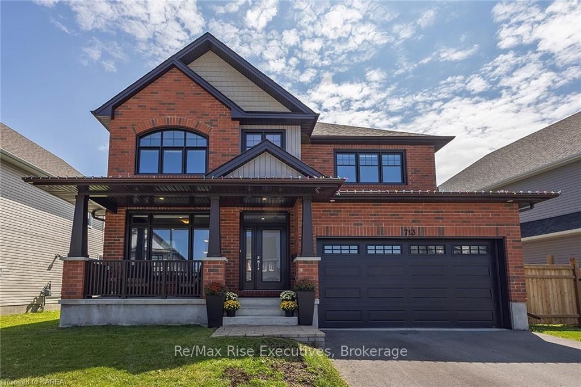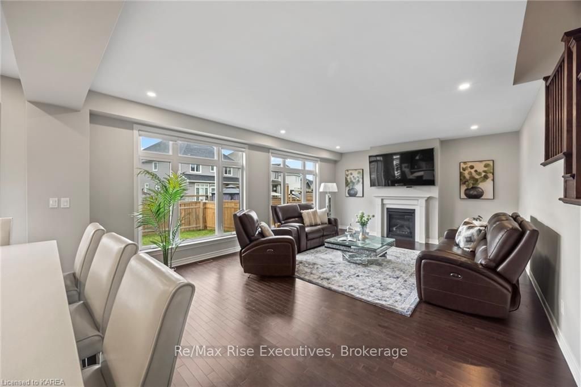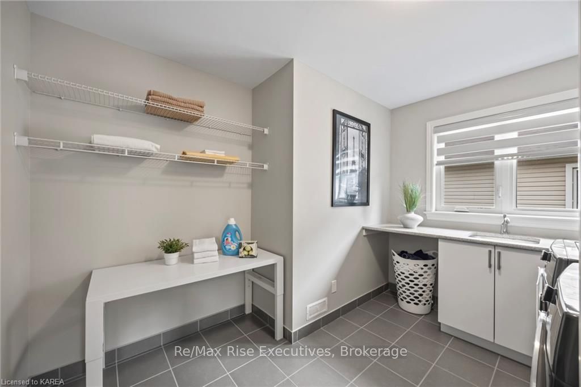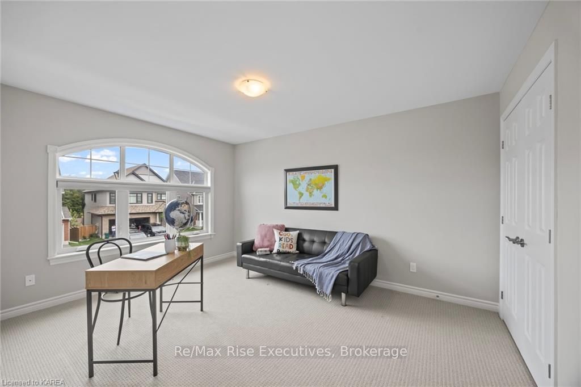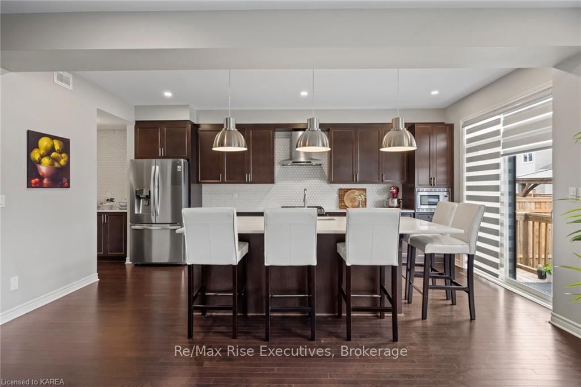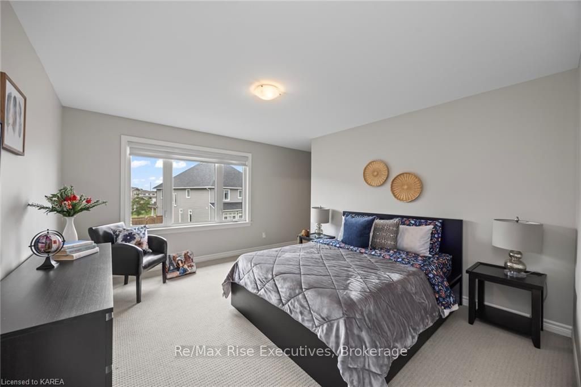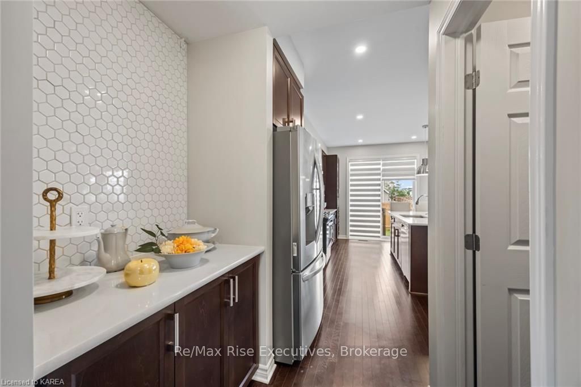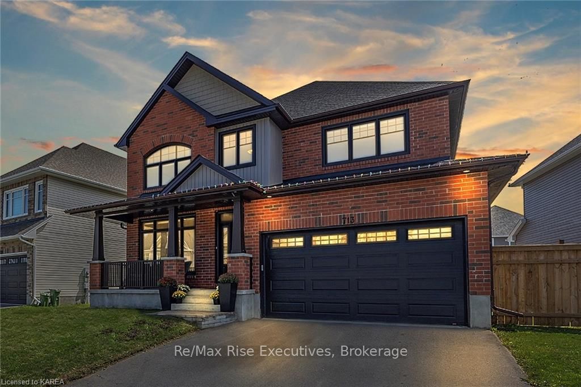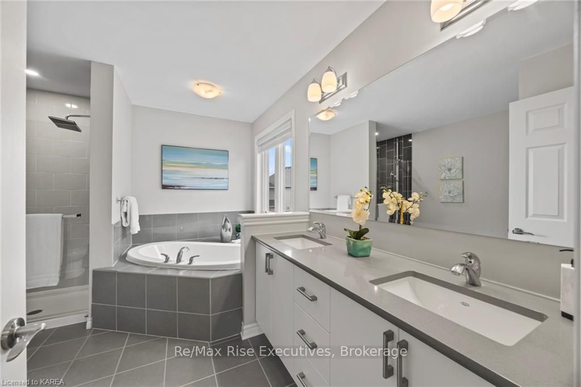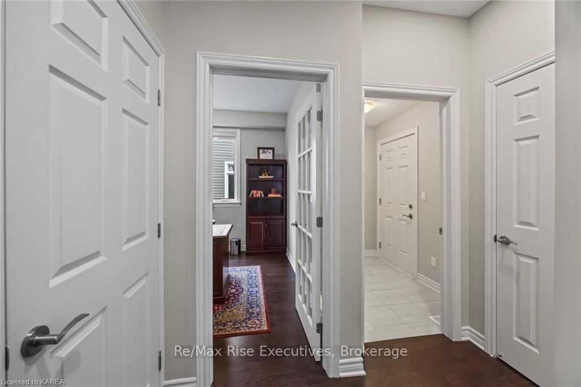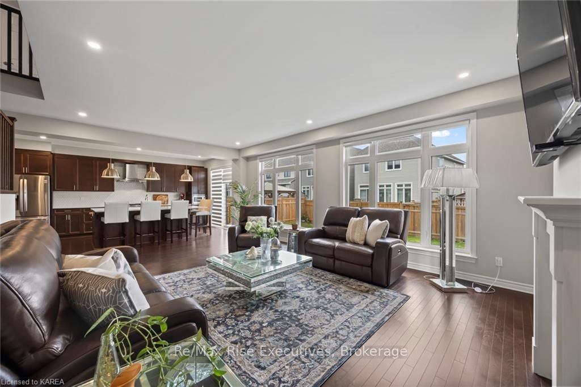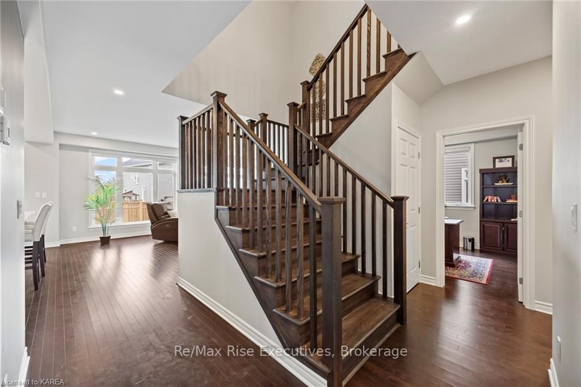$1,174,900
Available - For Sale
Listing ID: X9411188
713 RIVERVIEW Way , Kingston, K7K 0J3, Ontario
| Discover unparalleled living at 713 Riverview Way, nestled in one of Kingston's most coveted neighbourhoods! This stunning 'Oxford' model, just three years young, showcases a bright and expansive open floor plan designed for modern living. Experience culinary excellence in the spacious kitchen featuring a butler's pantry, and retreat to the serene primary suite, complete with a large walk-in closet and luxurious spa-like ensuite bathroom perfect for relaxation. With 3,025 sq/ft of thoughtfully designed space, this home includes 4 bedrooms plus a den, 3.5 baths, a generously sized second-floor laundry room, and upgraded basement ceiling height. Envision a lifestyle where you can stroll to grab groceries or enjoy a meal out, play with your dog in the fully fenced backyard, and let the kids explore the brand-new playground just around the corner. Strategically located near the 401, CFB Kingston, and downtown, this home seamlessly blends modern elegance with the convenience and vibrancy you desire. Seize this opportunity to elevate your lifestyle today! |
| Price | $1,174,900 |
| Taxes: | $8065.27 |
| Assessment: | $609000 |
| Assessment Year: | 2024 |
| Address: | 713 RIVERVIEW Way , Kingston, K7K 0J3, Ontario |
| Lot Size: | 73.00 x 105.00 (Feet) |
| Acreage: | < .50 |
| Directions/Cross Streets: | Hwy 15 to Waterside Way to Riverview Way |
| Rooms: | 15 |
| Rooms +: | 0 |
| Bedrooms: | 4 |
| Bedrooms +: | 0 |
| Kitchens: | 1 |
| Kitchens +: | 0 |
| Basement: | Full, Unfinished |
| Approximatly Age: | 0-5 |
| Property Type: | Detached |
| Style: | 2-Storey |
| Exterior: | Brick, Vinyl Siding |
| Garage Type: | Attached |
| (Parking/)Drive: | Other |
| Drive Parking Spaces: | 2 |
| Pool: | None |
| Approximatly Age: | 0-5 |
| Property Features: | Fenced Yard |
| Fireplace/Stove: | Y |
| Heat Source: | Gas |
| Heat Type: | Forced Air |
| Central Air Conditioning: | Central Air |
| Elevator Lift: | N |
| Sewers: | Sewers |
| Water: | Municipal |
| Utilities-Hydro: | Y |
| Utilities-Gas: | Y |
$
%
Years
This calculator is for demonstration purposes only. Always consult a professional
financial advisor before making personal financial decisions.
| Although the information displayed is believed to be accurate, no warranties or representations are made of any kind. |
| Re/Max Rise Executives, Brokerage |
|
|

Dir:
1-866-382-2968
Bus:
416-548-7854
Fax:
416-981-7184
| Book Showing | Email a Friend |
Jump To:
At a Glance:
| Type: | Freehold - Detached |
| Area: | Frontenac |
| Municipality: | Kingston |
| Neighbourhood: | Kingston East (Incl Barret Crt) |
| Style: | 2-Storey |
| Lot Size: | 73.00 x 105.00(Feet) |
| Approximate Age: | 0-5 |
| Tax: | $8,065.27 |
| Beds: | 4 |
| Baths: | 4 |
| Fireplace: | Y |
| Pool: | None |
Locatin Map:
Payment Calculator:
- Color Examples
- Green
- Black and Gold
- Dark Navy Blue And Gold
- Cyan
- Black
- Purple
- Gray
- Blue and Black
- Orange and Black
- Red
- Magenta
- Gold
- Device Examples

