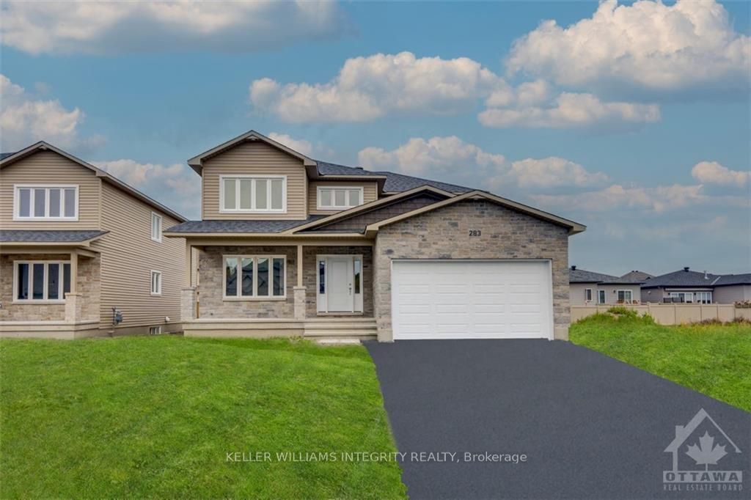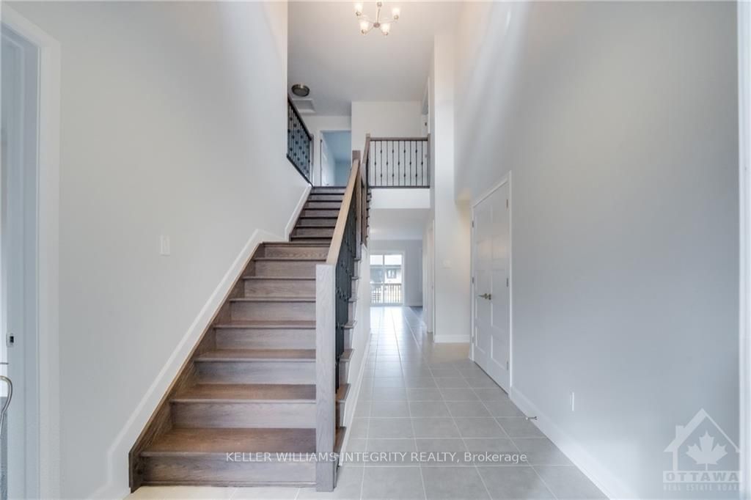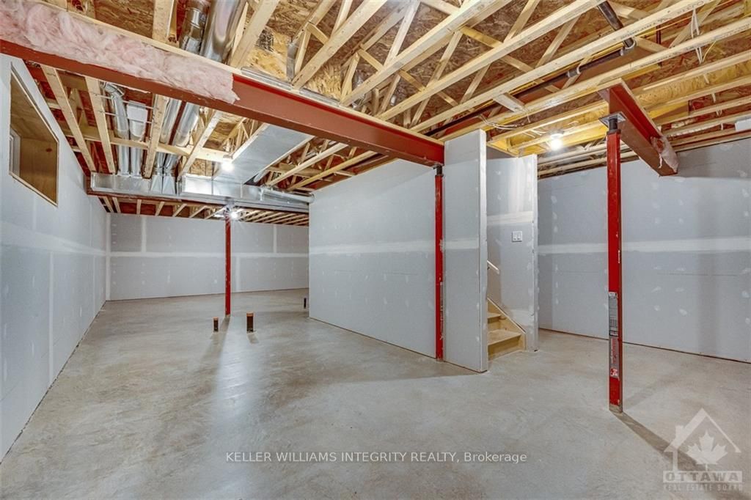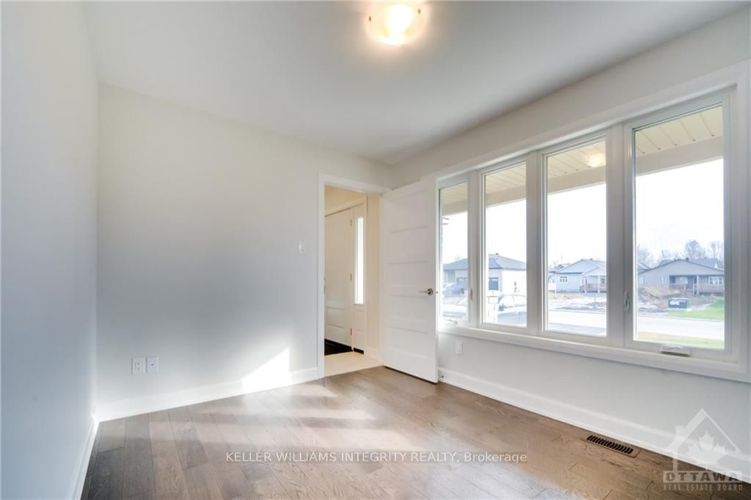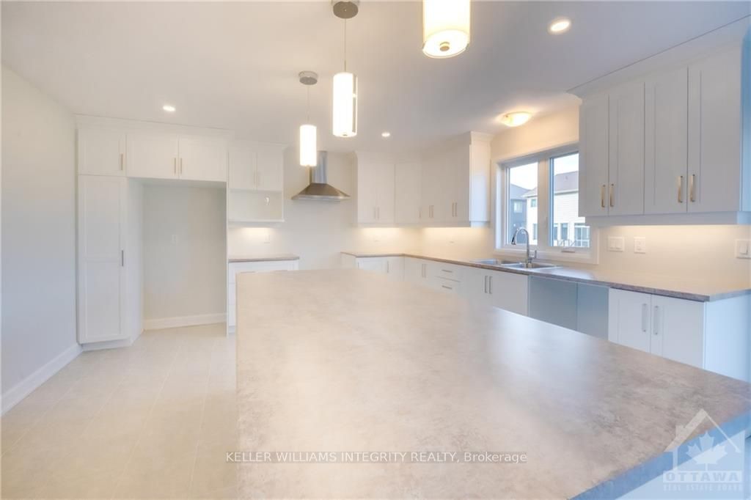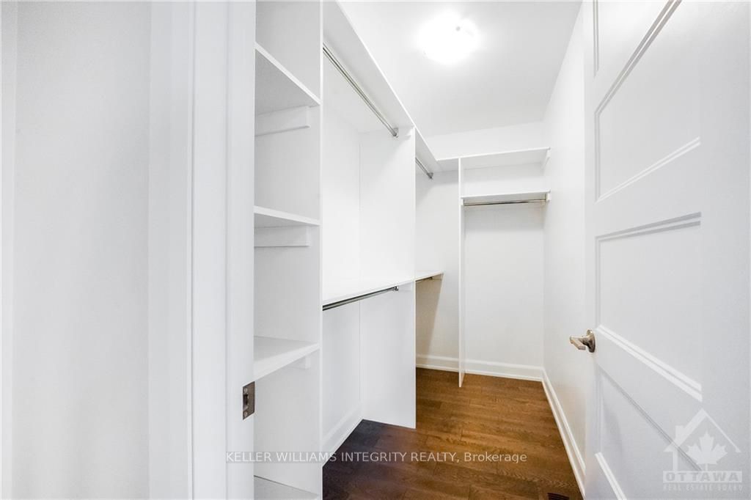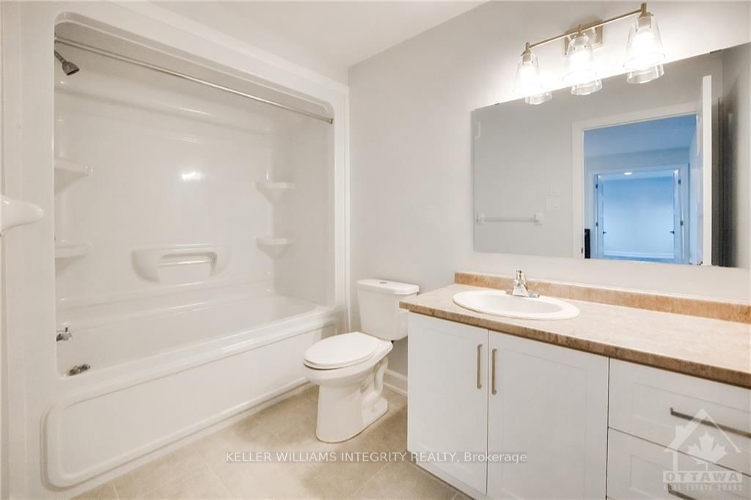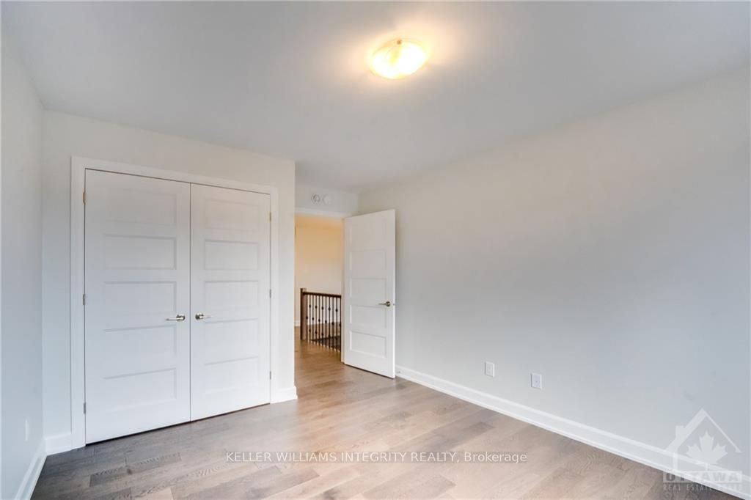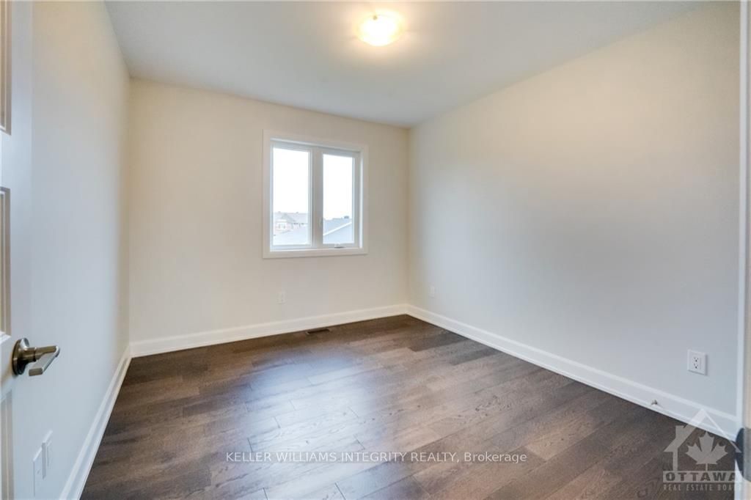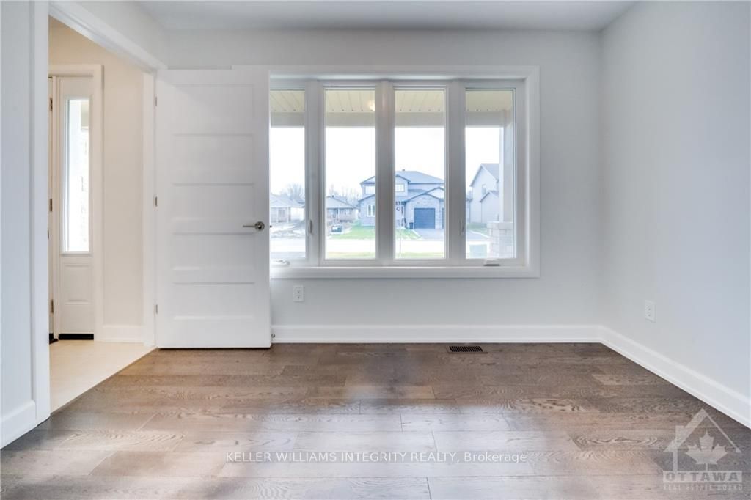$857,999
Available - For Sale
Listing ID: X9524248
283 STATION TRAIL St , Russell, K4R 0E1, Ontario
| Flooring: Tile, Welcome Home!!! This Beauty, A 4 Bedroom, 3 Bathroom Family Home Offers An Open Concept Main Floor, W/ Engineered Hardwood throughout the home, An Electric Fireplace, A Large Kitchen W/ Island, , A Large Pantry, & A Dining Room W/ A W/O To A Large Backyard. The Main Floor Also Provides A Laundry Room, Entry To The Garage, A Powder Room & Another Large Pantry/Closet. Upstairs You Are Met With Sky High Ceilings, Upgraded Carpet Though-Out The Second Floor, & 4 Bedrooms W/ 2 Large Bathrooms. The Primary Bedroom Has A Large Walk-In Closet W/ A Closet Organizer, A Beautiful 4-Pc Ensuite, & Tons Of Natural Lights. Each Of The Remaining Bedrooms All Have Closet Organizers 24 hours irrevocable on all offers., Flooring: Hardwood |
| Price | $857,999 |
| Taxes: | $4309.00 |
| Address: | 283 STATION TRAIL St , Russell, K4R 0E1, Ontario |
| Lot Size: | 55.00 x 110.00 (Feet) |
| Directions/Cross Streets: | 416 north towards kemptville ottawa, turn right on Rideau River road, Right onto Dalmeny rd, Left on |
| Rooms: | 10 |
| Rooms +: | 0 |
| Bedrooms: | 4 |
| Bedrooms +: | 0 |
| Kitchens: | 1 |
| Kitchens +: | 0 |
| Family Room: | N |
| Basement: | Full, Unfinished |
| Property Type: | Detached |
| Style: | 2-Storey |
| Exterior: | Brick, Vinyl Siding |
| Garage Type: | Attached |
| Pool: | None |
| Heat Source: | Gas |
| Heat Type: | Forced Air |
| Central Air Conditioning: | Central Air |
| Sewers: | Sewers |
| Water: | Municipal |
| Utilities-Gas: | Y |
$
%
Years
This calculator is for demonstration purposes only. Always consult a professional
financial advisor before making personal financial decisions.
| Although the information displayed is believed to be accurate, no warranties or representations are made of any kind. |
| KELLER WILLIAMS INTEGRITY REALTY |
|
|

Dir:
1-866-382-2968
Bus:
416-548-7854
Fax:
416-981-7184
| Book Showing | Email a Friend |
Jump To:
At a Glance:
| Type: | Freehold - Detached |
| Area: | Prescott and Russell |
| Municipality: | Russell |
| Neighbourhood: | 601 - Village of Russell |
| Style: | 2-Storey |
| Lot Size: | 55.00 x 110.00(Feet) |
| Tax: | $4,309 |
| Beds: | 4 |
| Baths: | 3 |
| Pool: | None |
Locatin Map:
Payment Calculator:
- Color Examples
- Green
- Black and Gold
- Dark Navy Blue And Gold
- Cyan
- Black
- Purple
- Gray
- Blue and Black
- Orange and Black
- Red
- Magenta
- Gold
- Device Examples

