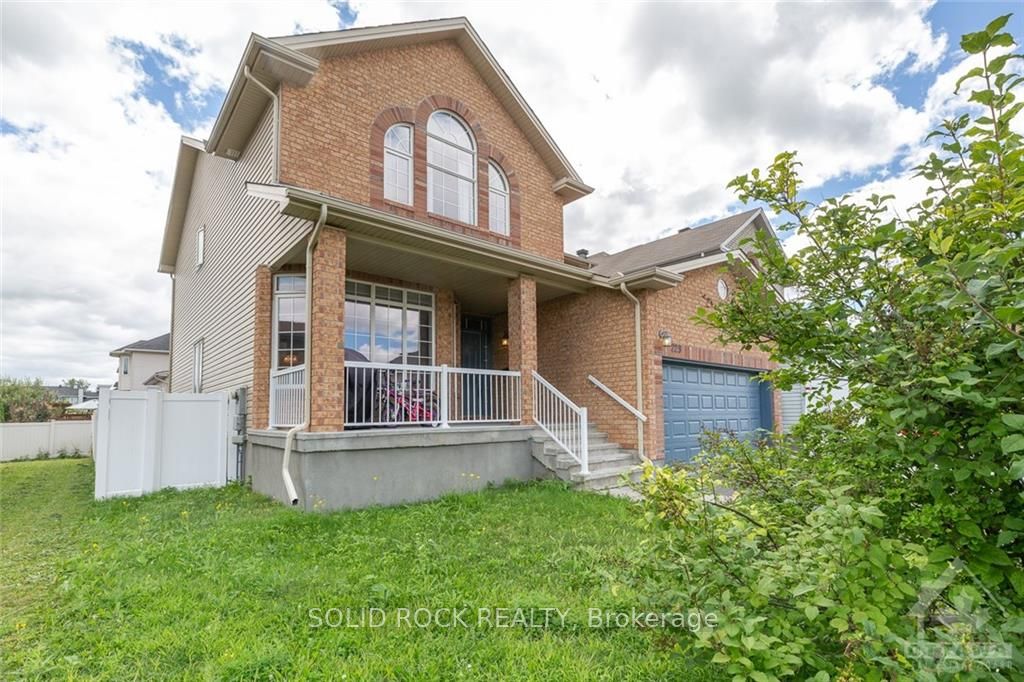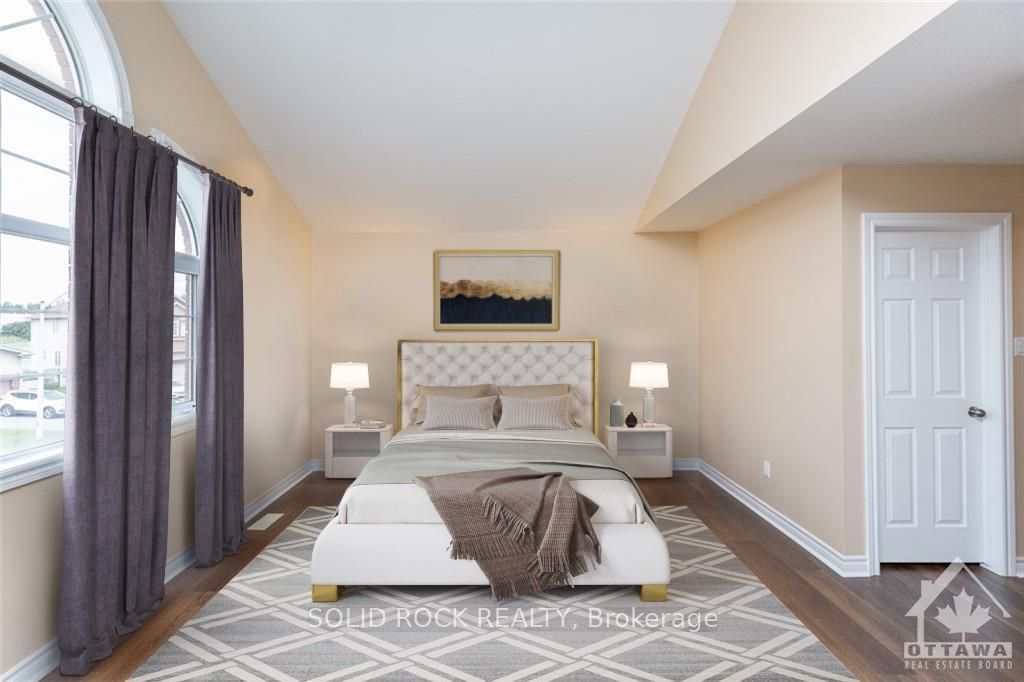$960,000
Available - For Sale
Listing ID: X9522948
229 KIWANIS Crt , Hunt Club - South Keys and Area, K1T 0H6, Ontario
| Welcome to this stunning 2750 sq. ft. Claridge Mckinley home on a quiet cul-de-sac with a open and flowing layout and an impressive curved staircase leading upstairs. The main level consists of a bright living room that flows into the formal dining room perfect for entertaining and family gatherings. The large kitchen is sure to delight with granite counters, stainless steel appliances, and more than enough cabinetry for all the cooks appliances, the kitchen includes a spacious eating area plus a breakfast bar looking into a large but cozy family room that includes a fireplace. Heading up the hardwood curved staircase you will find 4 large bedrooms, the primary with vaulted ceiling/ floor to ceiling windows, a walk in closet and 5 piece ensuite. The basement is fully finished with 3 piece bathroom with office/bedroom and large rec space .Outside is a fully fenced yard, play park across the street, transit, shopping, a lovely family neighbourhood. 24 hrs requested on all offers., Flooring: Hardwood, Flooring: Ceramic, Flooring: Laminate |
| Price | $960,000 |
| Taxes: | $7699.00 |
| Address: | 229 KIWANIS Crt , Hunt Club - South Keys and Area, K1T 0H6, Ontario |
| Lot Size: | 43.96 x 111.55 (Feet) |
| Directions/Cross Streets: | Take Bank Street to Johnson Road, turn left on Kiwanis Court. |
| Rooms: | 13 |
| Rooms +: | 2 |
| Bedrooms: | 4 |
| Bedrooms +: | 1 |
| Kitchens: | 1 |
| Kitchens +: | 0 |
| Family Room: | Y |
| Basement: | Finished, Full |
| Property Type: | Detached |
| Style: | 2-Storey |
| Exterior: | Brick, Other |
| Garage Type: | Other |
| Pool: | None |
| Property Features: | Cul De Sac, Fenced Yard, Public Transit |
| Fireplace/Stove: | Y |
| Heat Source: | Gas |
| Heat Type: | Forced Air |
| Central Air Conditioning: | Central Air |
| Sewers: | Sewers |
| Water: | Municipal |
| Utilities-Gas: | Y |
$
%
Years
This calculator is for demonstration purposes only. Always consult a professional
financial advisor before making personal financial decisions.
| Although the information displayed is believed to be accurate, no warranties or representations are made of any kind. |
| SOLID ROCK REALTY |
|
|

Dir:
1-866-382-2968
Bus:
416-548-7854
Fax:
416-981-7184
| Book Showing | Email a Friend |
Jump To:
At a Glance:
| Type: | Freehold - Detached |
| Area: | Ottawa |
| Municipality: | Hunt Club - South Keys and Area |
| Neighbourhood: | 3806 - Hunt Club Park/Greenboro |
| Style: | 2-Storey |
| Lot Size: | 43.96 x 111.55(Feet) |
| Tax: | $7,699 |
| Beds: | 4+1 |
| Baths: | 4 |
| Fireplace: | Y |
| Pool: | None |
Locatin Map:
Payment Calculator:
- Color Examples
- Green
- Black and Gold
- Dark Navy Blue And Gold
- Cyan
- Black
- Purple
- Gray
- Blue and Black
- Orange and Black
- Red
- Magenta
- Gold
- Device Examples































































