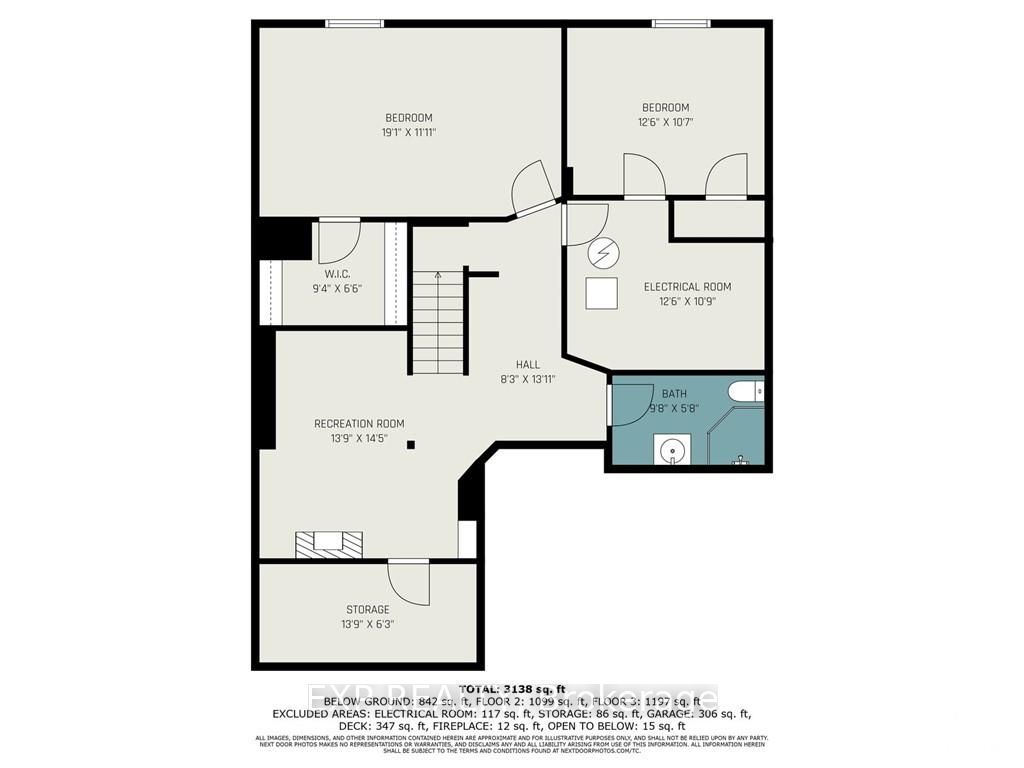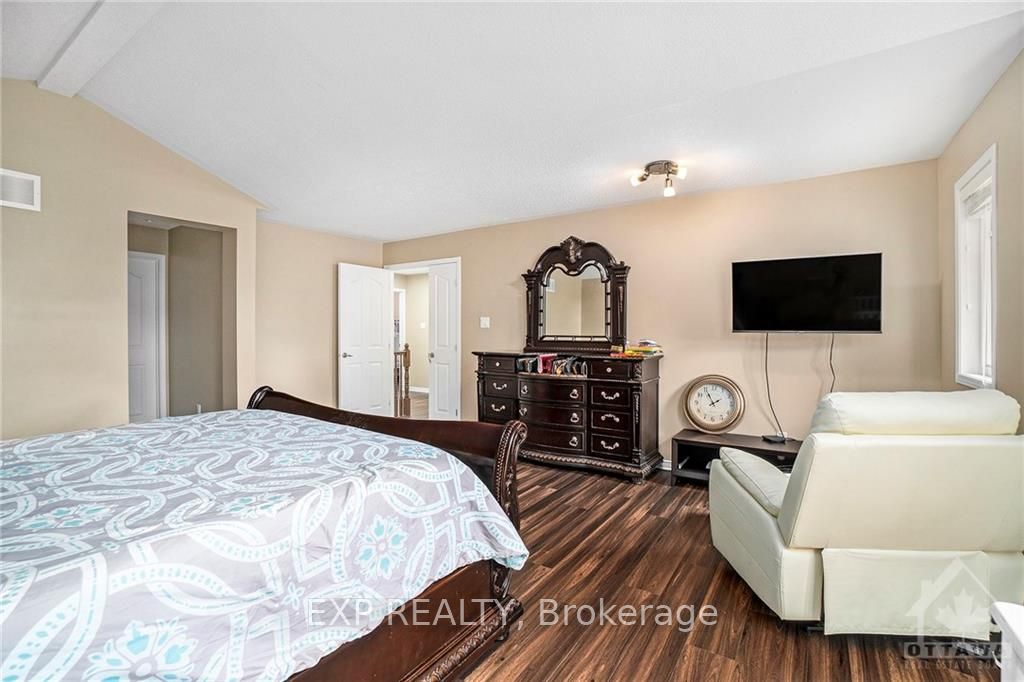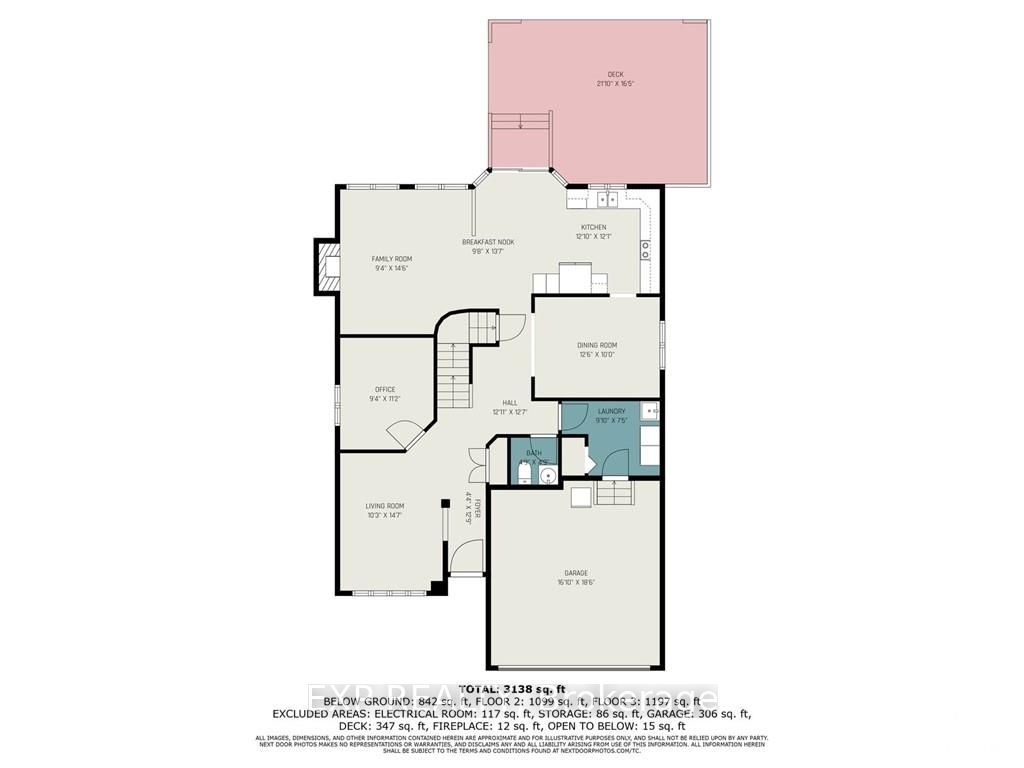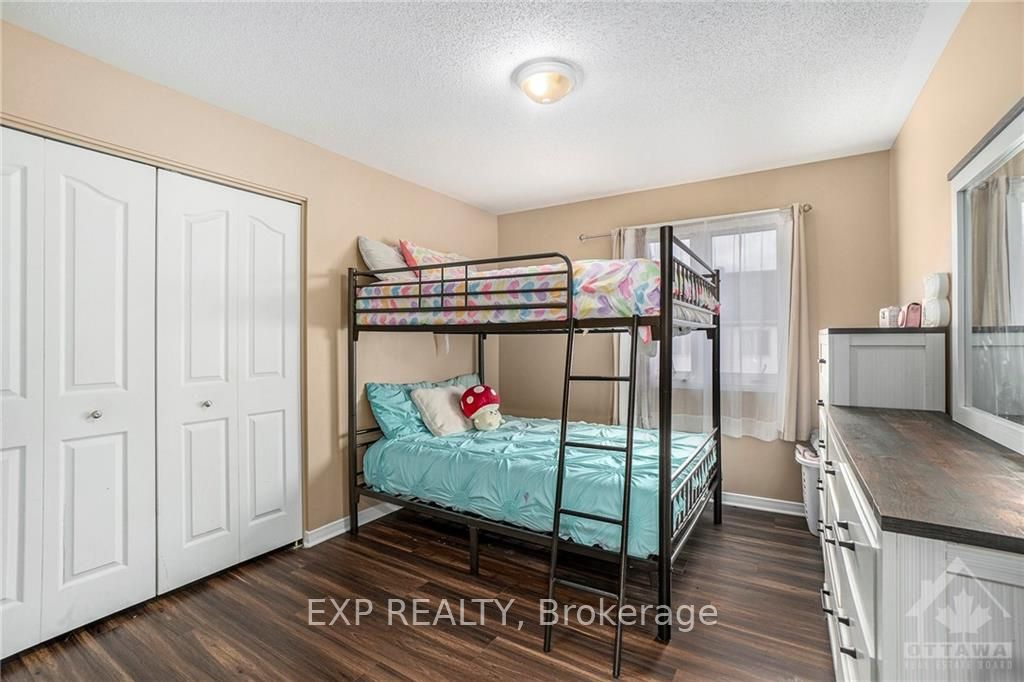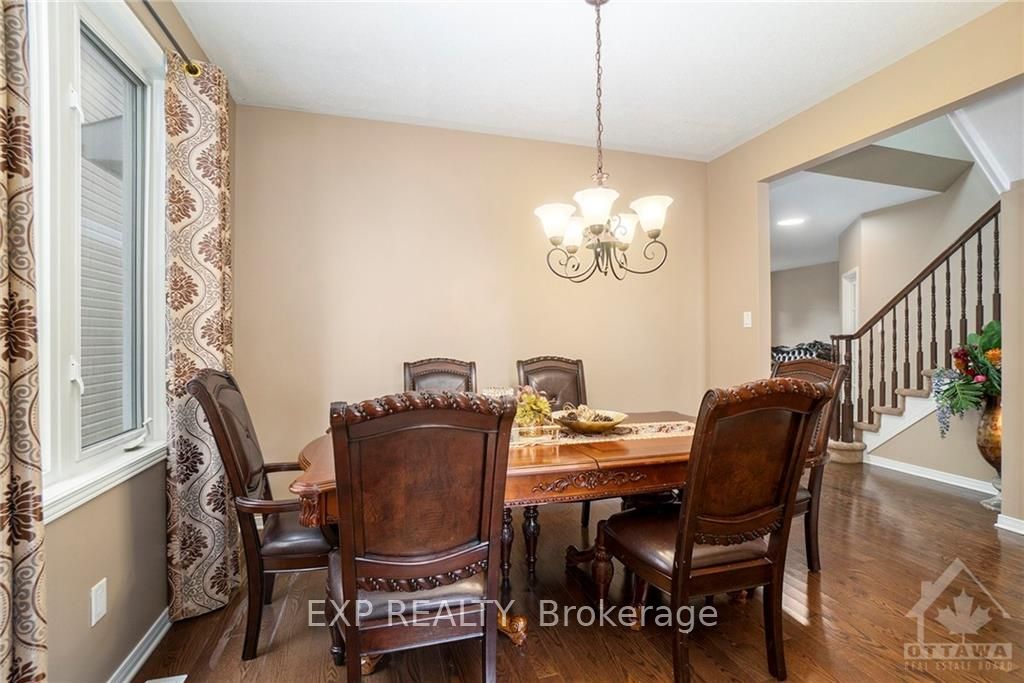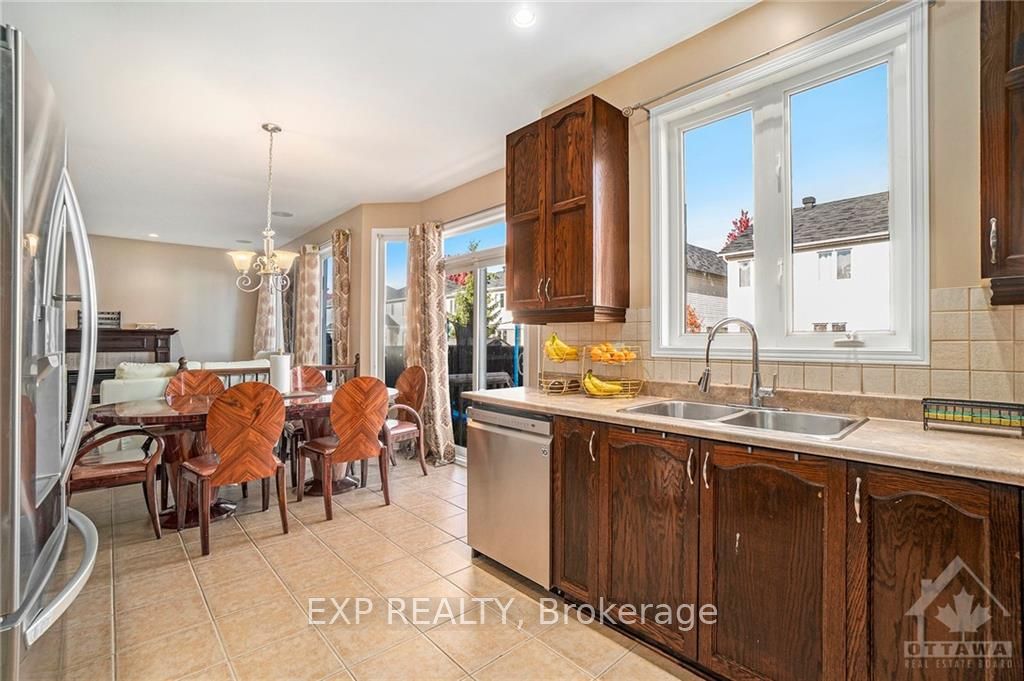$849,900
Available - For Sale
Listing ID: X9523398
100 MONTEROSSA St , Stittsville - Munster - Richmond, K2S 2H5, Ontario
| Flooring: Tile, Flooring: Hardwood, Perfect family home! Spacious 6Bed/4Bath property located on a quiet street is perfect for families looking for both comfort and convenience. With ample room to grow, this home ensures everyone has their own space. Easy maintenance with Hardwood and laminate flooring throughout (no carpet here!) while adding a touch of warmth and style.Eat-in kitchen with SS appliances. Formal dining room is perfect for entertaining guests. Finished lower level complete with an additional bathroom, offers versatile living space. Large, fenced in backyard with deck. Nestled in a tranquil neighbourhood, this home strikes the perfect balance between peace and accessibility. Enjoy a small-town feel in the south end of Stittsville, just minutes from scenic walking trails, coffee shops and boutiques. Families will love the exceptional location, with top-rated schools, parks, and public transit all within walking distance. Make this your family's dream home today! 24hrs irrevocable on all offers., Flooring: Laminate |
| Price | $849,900 |
| Taxes: | $5967.00 |
| Address: | 100 MONTEROSSA St , Stittsville - Munster - Richmond, K2S 2H5, Ontario |
| Lot Size: | 41.04 x 98.43 (Feet) |
| Directions/Cross Streets: | Hazeldean Road to Stittsville Main Street, Left on Upcountry Drive, Right on Monterossa Street. |
| Rooms: | 22 |
| Rooms +: | 0 |
| Bedrooms: | 4 |
| Bedrooms +: | 1 |
| Kitchens: | 1 |
| Kitchens +: | 0 |
| Family Room: | Y |
| Basement: | Finished, Full |
| Property Type: | Detached |
| Style: | 2-Storey |
| Exterior: | Brick, Other |
| Garage Type: | Attached |
| Pool: | None |
| Property Features: | Fenced Yard, Park, Public Transit |
| Fireplace/Stove: | Y |
| Heat Source: | Gas |
| Heat Type: | Forced Air |
| Central Air Conditioning: | Central Air |
| Sewers: | Sewers |
| Water: | Municipal |
| Utilities-Gas: | Y |
$
%
Years
This calculator is for demonstration purposes only. Always consult a professional
financial advisor before making personal financial decisions.
| Although the information displayed is believed to be accurate, no warranties or representations are made of any kind. |
| EXP REALTY |
|
|

Dir:
1-866-382-2968
Bus:
416-548-7854
Fax:
416-981-7184
| Virtual Tour | Book Showing | Email a Friend |
Jump To:
At a Glance:
| Type: | Freehold - Detached |
| Area: | Ottawa |
| Municipality: | Stittsville - Munster - Richmond |
| Neighbourhood: | 8203 - Stittsville (South) |
| Style: | 2-Storey |
| Lot Size: | 41.04 x 98.43(Feet) |
| Tax: | $5,967 |
| Beds: | 4+1 |
| Baths: | 4 |
| Fireplace: | Y |
| Pool: | None |
Locatin Map:
Payment Calculator:
- Color Examples
- Green
- Black and Gold
- Dark Navy Blue And Gold
- Cyan
- Black
- Purple
- Gray
- Blue and Black
- Orange and Black
- Red
- Magenta
- Gold
- Device Examples











