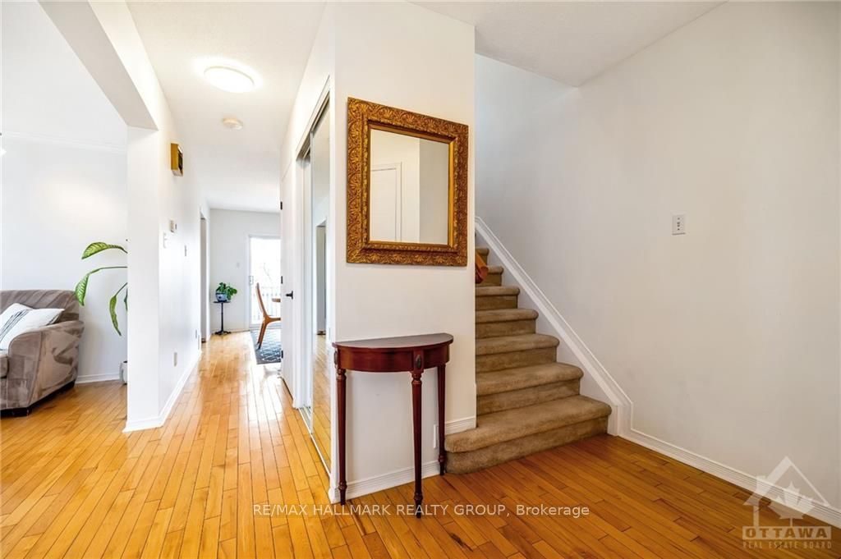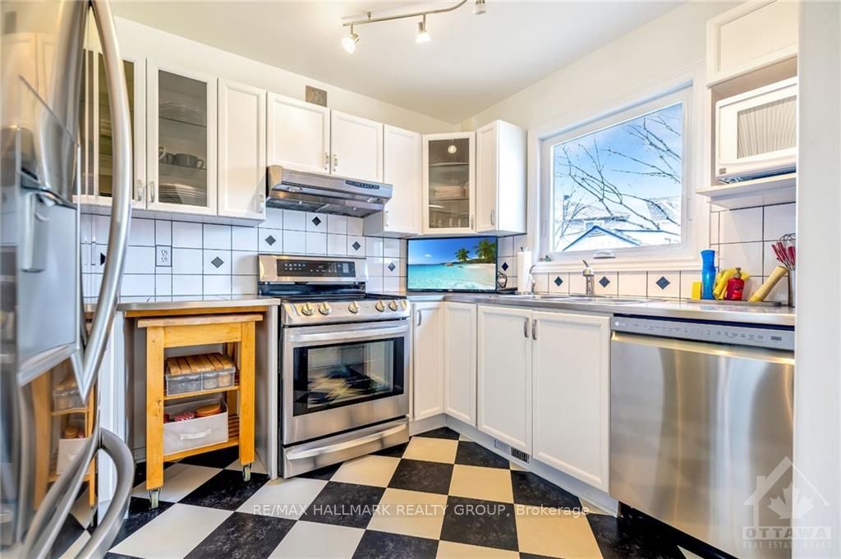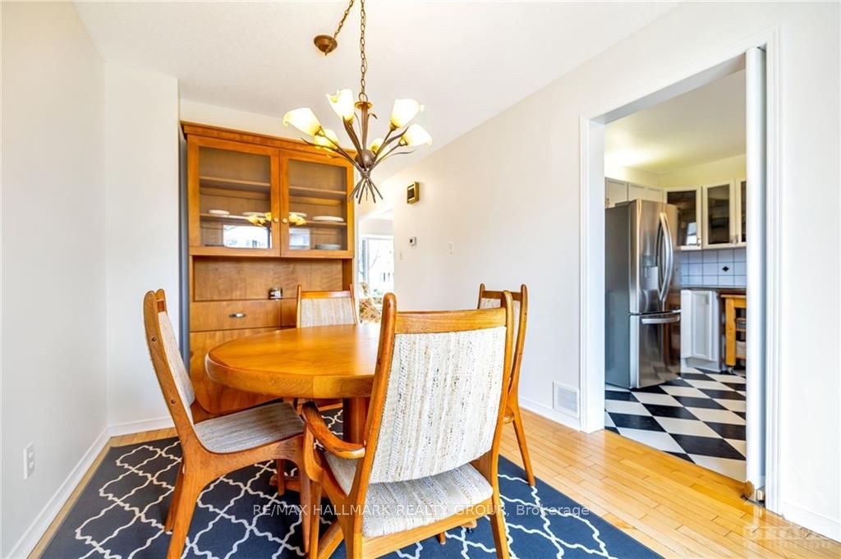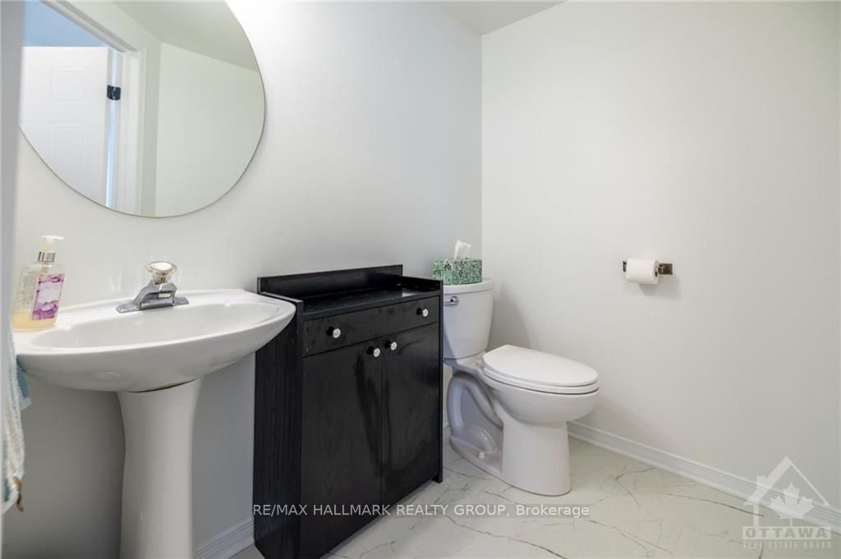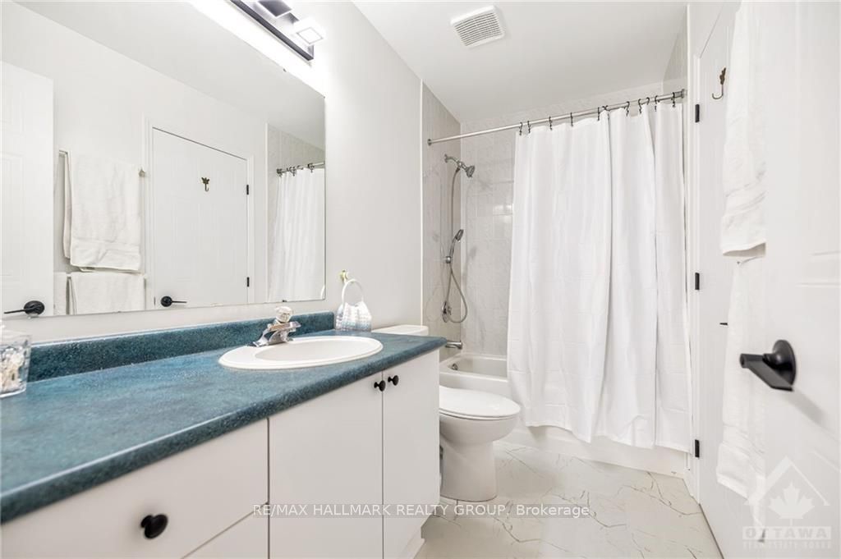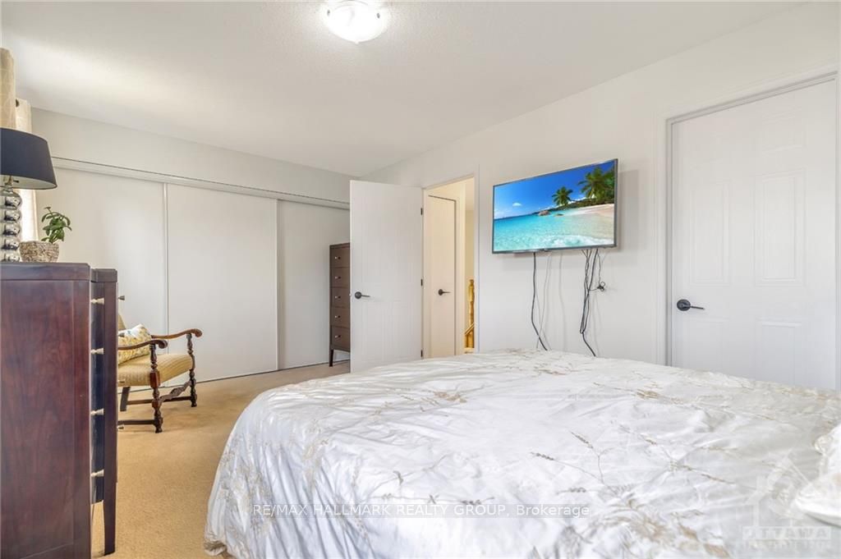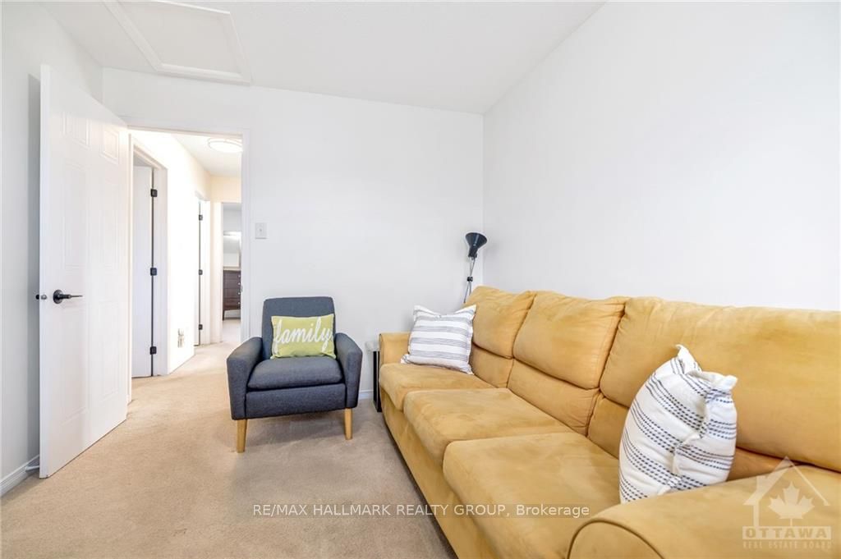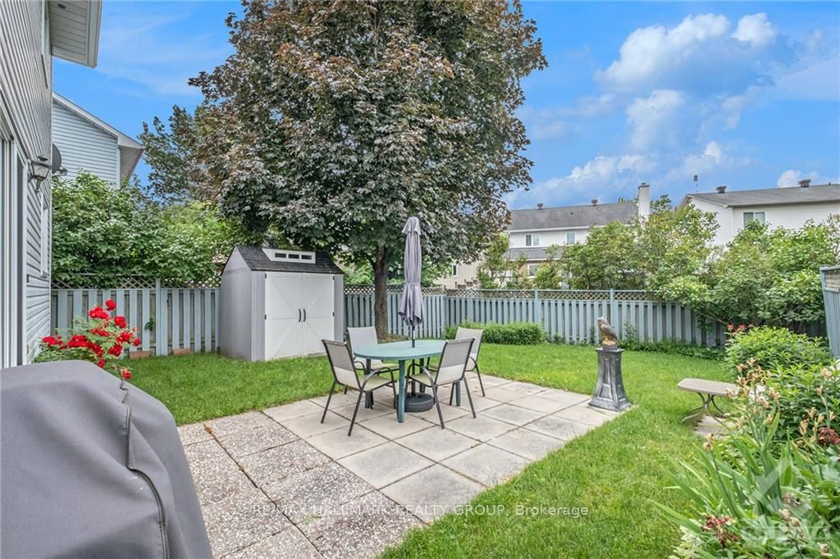$699,999
Available - For Sale
Listing ID: X10410985
1208 WHITEROCK St , Cyrville - Carson Grove - Pineview, K1J 1A7, Ontario
| Flooring: Hardwood, Flooring: Ceramic, Welcome to 1208 Whiterock, a meticulously maintained single-family home in Gloucester's Carson Grove neighbourhood. It offers comfort and convenience with 3 beds, 2 baths, and an OVERSIZED garage. The front porch leads to a spacious entryway and a well-lit living room with a fireplace. The kitchen boasts stainless steel appliances and ample storage. Upstairs, three carpeted bedrooms include a primary with a wall of closets and en suite access. The unfinished basement allows customization. The backyard is fenced for privacy. Nearby amenities include parks, shopping, hospitals, and downtown Ottawa. With pride of ownership evident throughout its 31 years of original ownership, this home has been freshly painted and updated with new luxury vinyl in the bathrooms, along with all door hardware being updated. Make this your home today!, Flooring: Carpet Wall To Wall |
| Price | $699,999 |
| Taxes: | $4693.00 |
| Address: | 1208 WHITEROCK St , Cyrville - Carson Grove - Pineview, K1J 1A7, Ontario |
| Lot Size: | 35.53 x 107.91 (Feet) |
| Directions/Cross Streets: | Ogilvie Road to Bathgate Drive to Matheson Road to Whiterock Street OR Ogilvie Road to Matheson Road |
| Rooms: | 9 |
| Rooms +: | 0 |
| Bedrooms: | 3 |
| Bedrooms +: | 0 |
| Kitchens: | 1 |
| Kitchens +: | 0 |
| Family Room: | N |
| Basement: | Full, Unfinished |
| Property Type: | Detached |
| Style: | 2-Storey |
| Exterior: | Other |
| Garage Type: | Attached |
| Pool: | None |
| Property Features: | Park, Public Transit |
| Fireplace/Stove: | Y |
| Heat Source: | Gas |
| Heat Type: | Forced Air |
| Central Air Conditioning: | Central Air |
| Sewers: | Sewers |
| Water: | Municipal |
| Utilities-Gas: | Y |
$
%
Years
This calculator is for demonstration purposes only. Always consult a professional
financial advisor before making personal financial decisions.
| Although the information displayed is believed to be accurate, no warranties or representations are made of any kind. |
| RE/MAX HALLMARK REALTY GROUP |
|
|

Dir:
1-866-382-2968
Bus:
416-548-7854
Fax:
416-981-7184
| Virtual Tour | Book Showing | Email a Friend |
Jump To:
At a Glance:
| Type: | Freehold - Detached |
| Area: | Ottawa |
| Municipality: | Cyrville - Carson Grove - Pineview |
| Neighbourhood: | 2202 - Carson Grove |
| Style: | 2-Storey |
| Lot Size: | 35.53 x 107.91(Feet) |
| Tax: | $4,693 |
| Beds: | 3 |
| Baths: | 2 |
| Fireplace: | Y |
| Pool: | None |
Locatin Map:
Payment Calculator:
- Color Examples
- Green
- Black and Gold
- Dark Navy Blue And Gold
- Cyan
- Black
- Purple
- Gray
- Blue and Black
- Orange and Black
- Red
- Magenta
- Gold
- Device Examples

