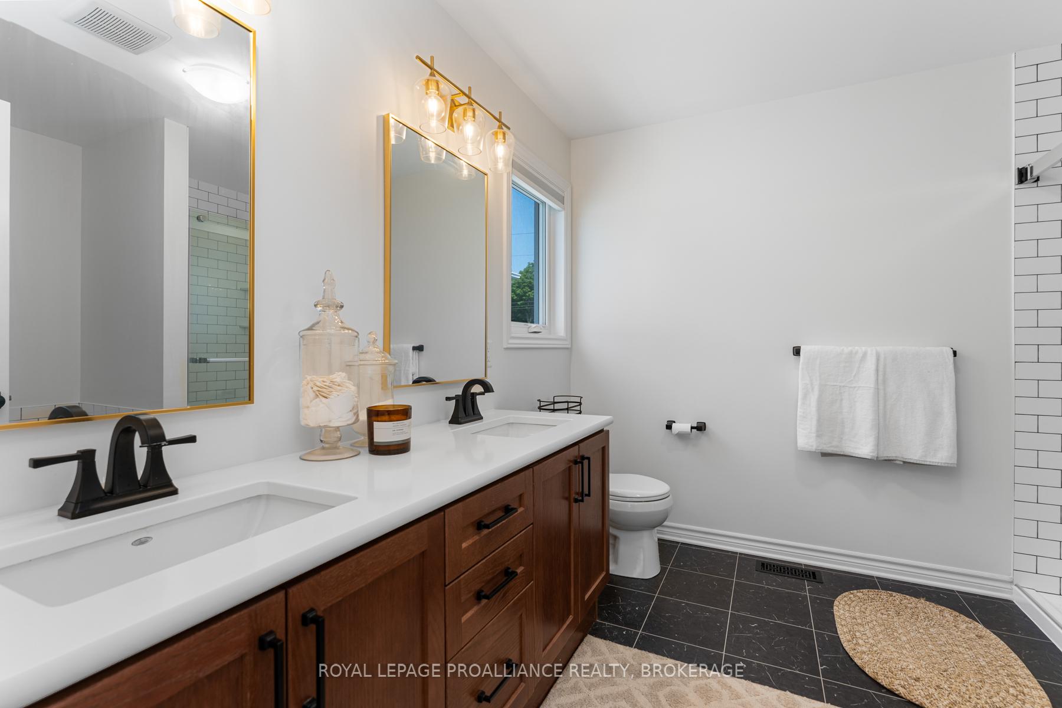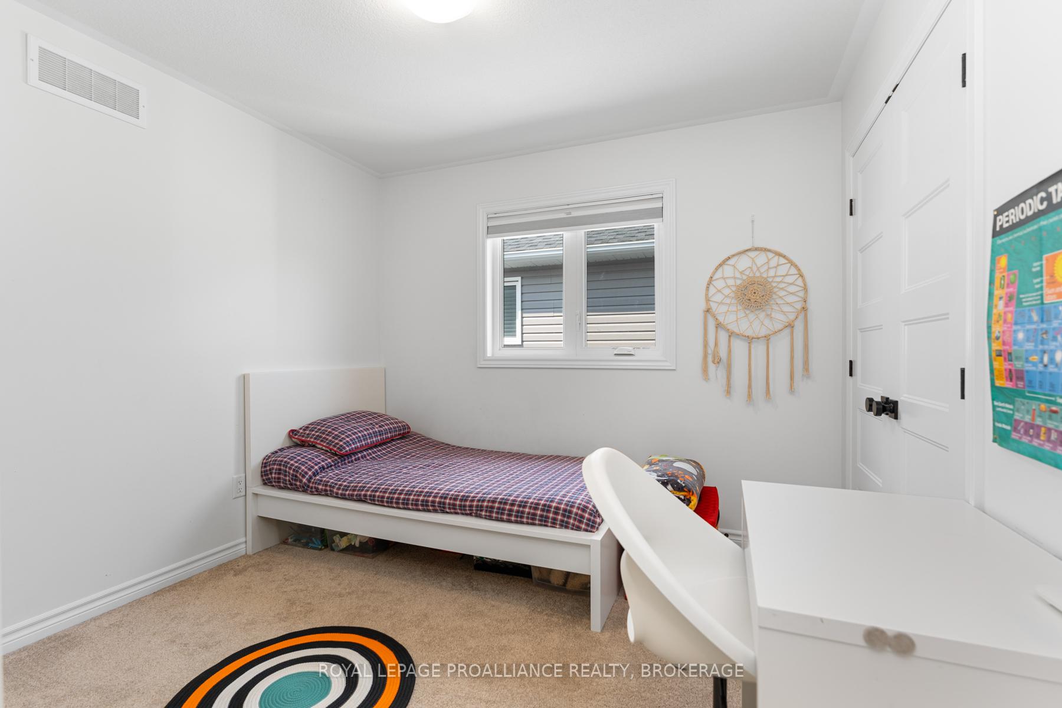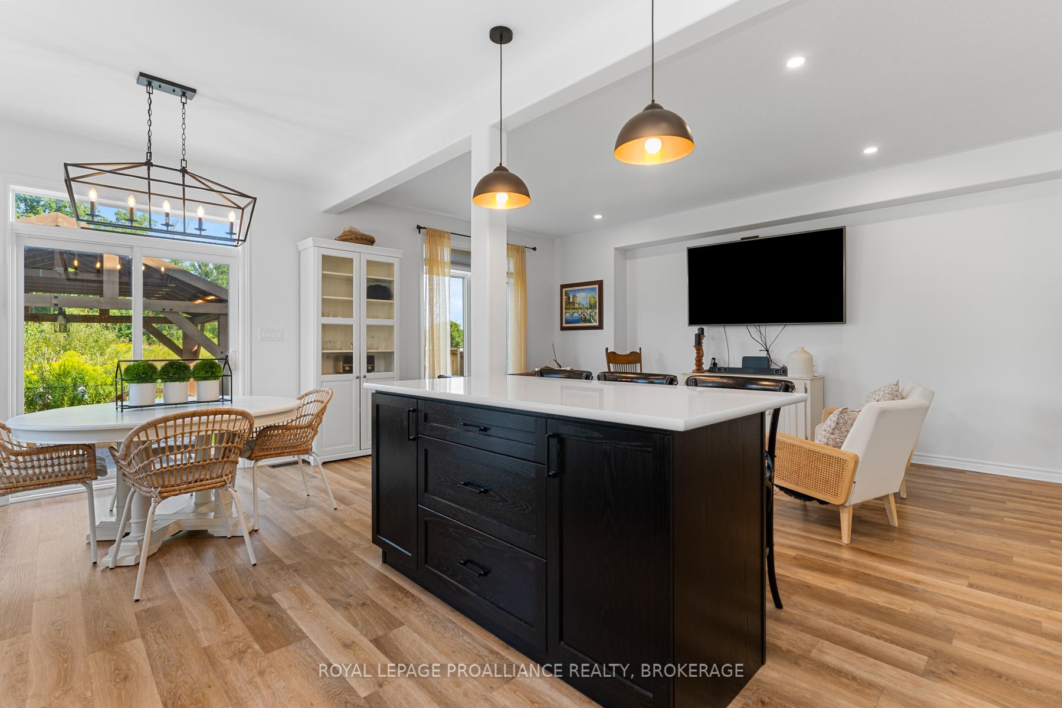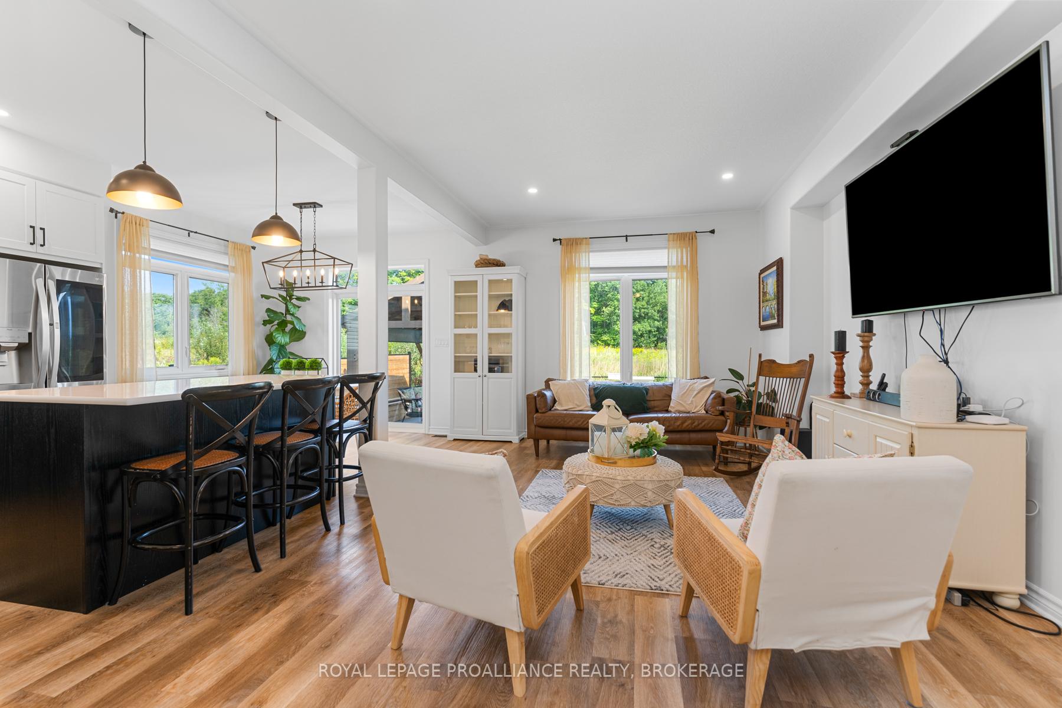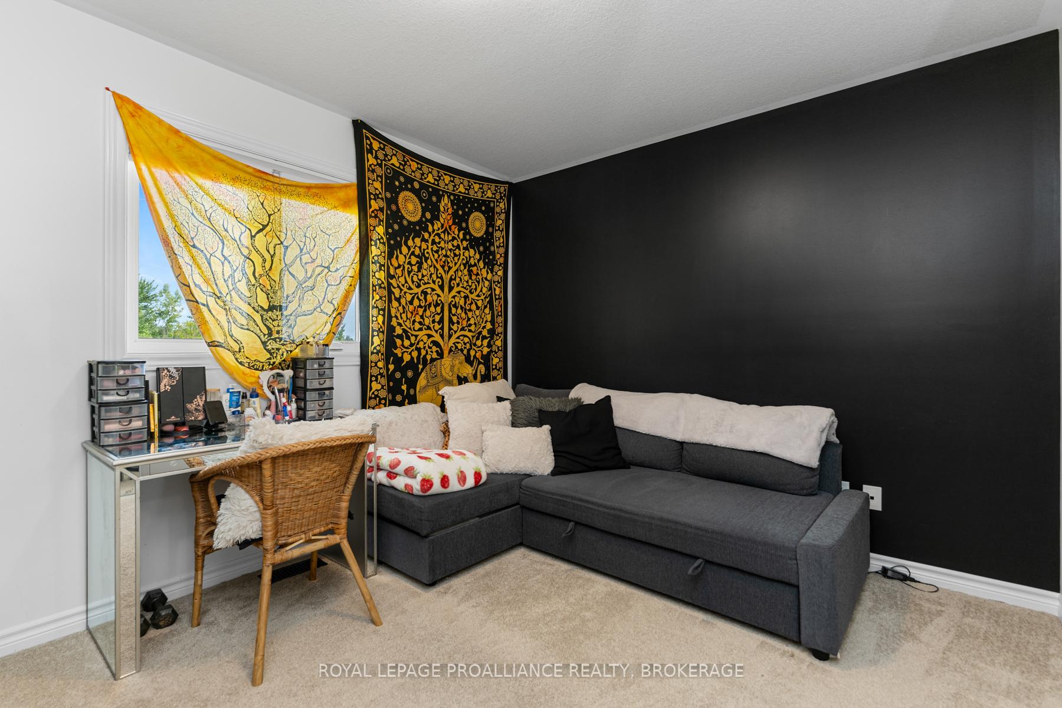$699,900
Available - For Sale
Listing ID: X10408221
1364 OTTAWA St , Kingston, K7P 0C2, Ontario
| Welcome home to 1364 Ottawa Street. This customized 2 year old Greene Homes 2 Storey home is sure to impress. This modified Hambly model offers 9 ft ceilings with bright transom windows throughout the main level. Inviting main floor plan with grand foyer, salon, powder room, and impressive open concept great room. The kitchen has been well thought out and planned with upgraded cabinetry, countertops and fixtures. Large island to enjoy family breakfasts, pantry, large pot drawers, LED pot lights, beautiful backsplash, and more! Bright eat in area with patio doors that lead to a very well done concrete patio with pergola and landscaping to enjoy in the warmer months. Upstairs this solid family home offers 4 good sized bedrooms and large main bathroom. Spacious primary suite with what seems like a never ending walk in closet, and an incredible 5 piece ensuite with double vanity, soaker tub & walk in shower. The unspoiled lower level with ready and waiting if you need additional living space. Walking distance to parks, trails and more Creekside Valley is a great place to live! Full list of updates and upgrades available. |
| Price | $699,900 |
| Taxes: | $5452.47 |
| Address: | 1364 OTTAWA St , Kingston, K7P 0C2, Ontario |
| Lot Size: | 33.99 x 101.61 (Feet) |
| Acreage: | < .50 |
| Directions/Cross Streets: | Westbrook Road to Ottawa Street |
| Rooms: | 14 |
| Rooms +: | 2 |
| Bedrooms: | 4 |
| Bedrooms +: | 0 |
| Kitchens: | 1 |
| Kitchens +: | 0 |
| Family Room: | N |
| Basement: | Full, Part Fin |
| Approximatly Age: | 0-5 |
| Property Type: | Detached |
| Style: | 2-Storey |
| Exterior: | Stone, Vinyl Siding |
| Garage Type: | Attached |
| (Parking/)Drive: | Other |
| Drive Parking Spaces: | 4 |
| Pool: | None |
| Approximatly Age: | 0-5 |
| Property Features: | Other |
| Fireplace/Stove: | N |
| Heat Source: | Gas |
| Heat Type: | Forced Air |
| Central Air Conditioning: | Central Air |
| Elevator Lift: | N |
| Sewers: | Sewers |
| Water: | Municipal |
| Utilities-Cable: | A |
| Utilities-Hydro: | Y |
| Utilities-Gas: | Y |
| Utilities-Telephone: | A |
$
%
Years
This calculator is for demonstration purposes only. Always consult a professional
financial advisor before making personal financial decisions.
| Although the information displayed is believed to be accurate, no warranties or representations are made of any kind. |
| ROYAL LEPAGE PROALLIANCE REALTY, BROKERAGE |
|
|

Dir:
1-866-382-2968
Bus:
416-548-7854
Fax:
416-981-7184
| Book Showing | Email a Friend |
Jump To:
At a Glance:
| Type: | Freehold - Detached |
| Area: | Frontenac |
| Municipality: | Kingston |
| Neighbourhood: | City Northwest |
| Style: | 2-Storey |
| Lot Size: | 33.99 x 101.61(Feet) |
| Approximate Age: | 0-5 |
| Tax: | $5,452.47 |
| Beds: | 4 |
| Baths: | 3 |
| Fireplace: | N |
| Pool: | None |
Locatin Map:
Payment Calculator:
- Color Examples
- Green
- Black and Gold
- Dark Navy Blue And Gold
- Cyan
- Black
- Purple
- Gray
- Blue and Black
- Orange and Black
- Red
- Magenta
- Gold
- Device Examples

