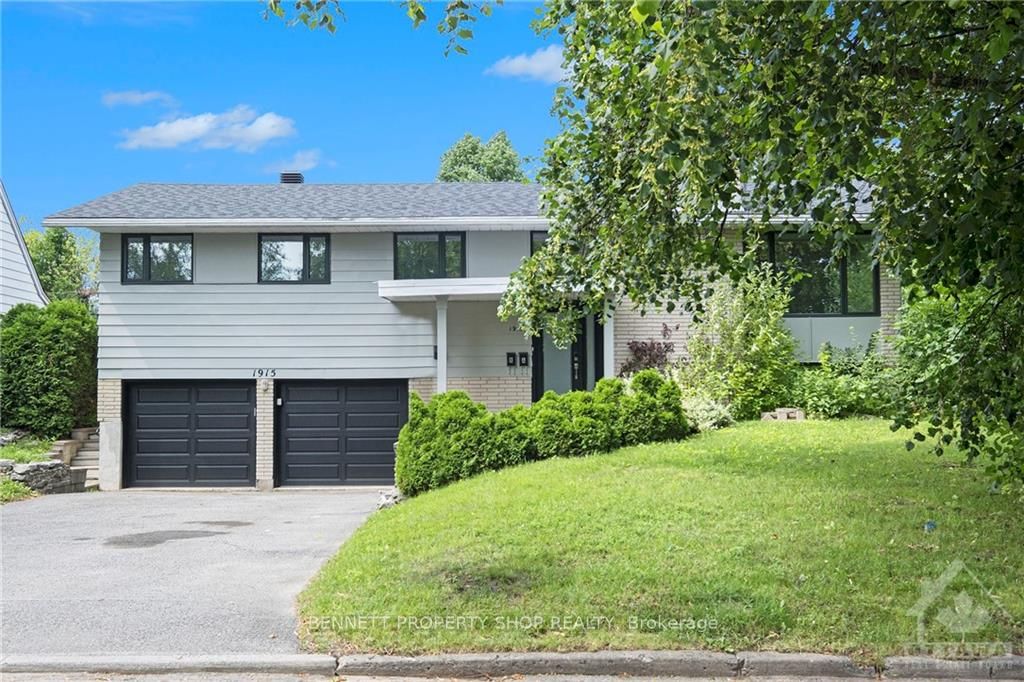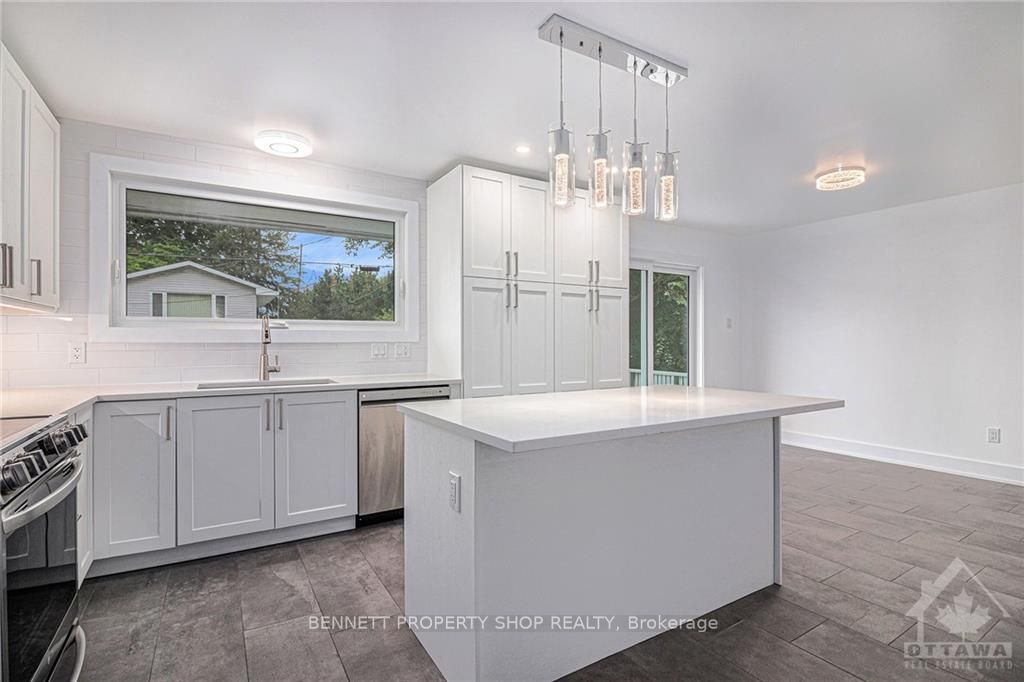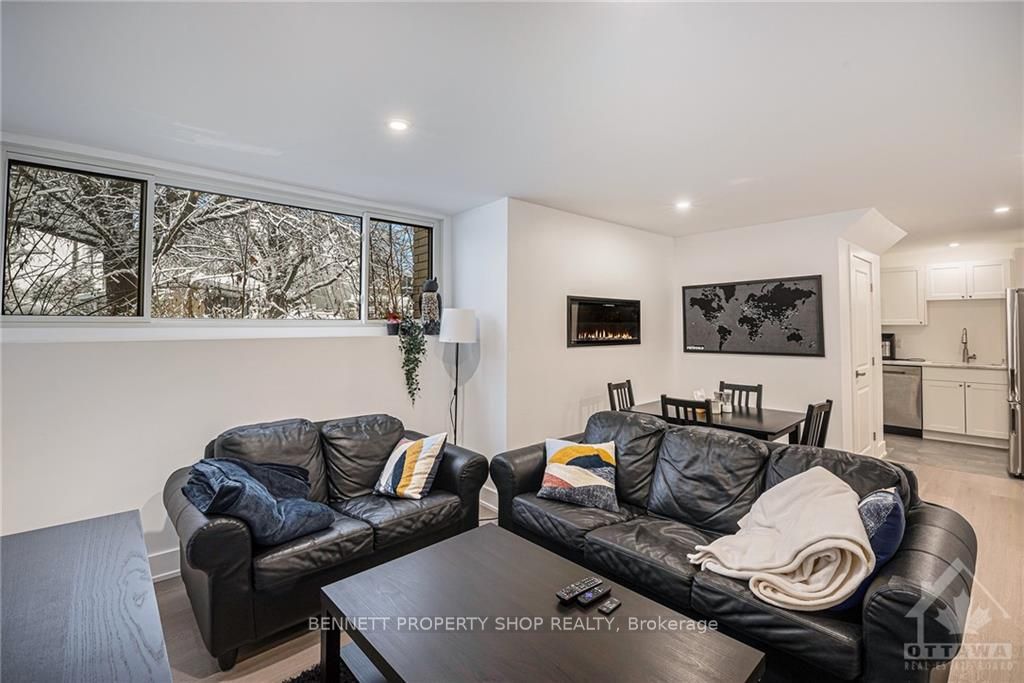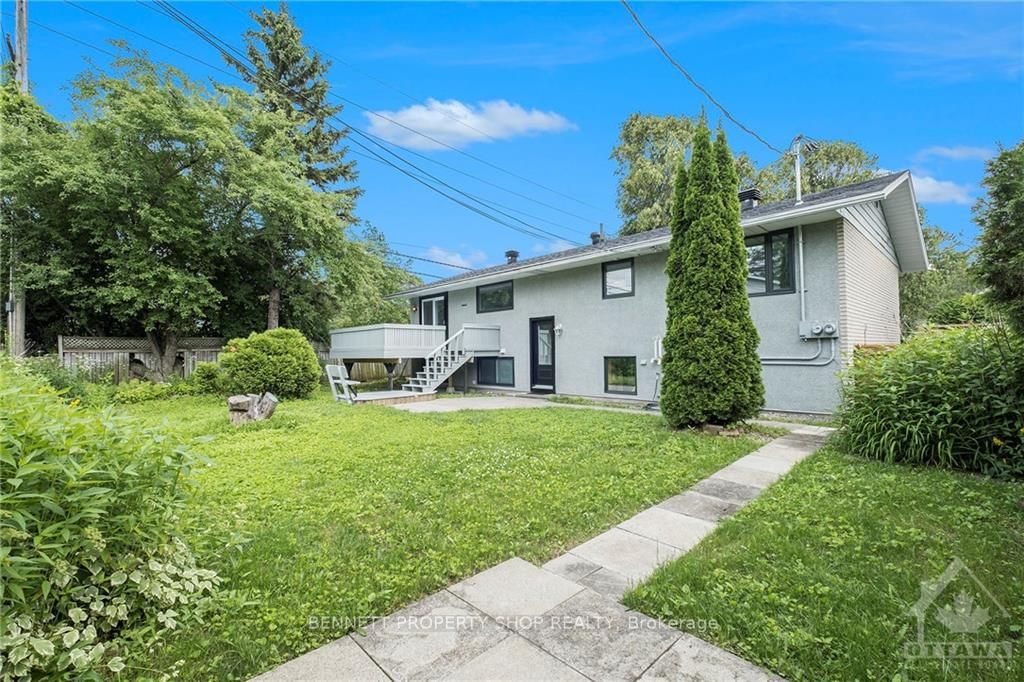$895,000
Available - For Sale
Listing ID: X10411071
1915 ILLINOIS Ave , Alta Vista and Area, K1H 6W5, Ontario
| Flooring: Tile, FULL TOP TO BOTTOM REMODEL! Situated next to Greenspace, in the highly regarded neighborhood of Alta Vista, discover this fully renovated masterpiece. With large windows, the quality of the finishes throughout the home are clear! A modern kitchen awaits with plenty of custom cabinetry and large Quartz island, perfect for catching up after work. Recently Refinished Hardwood floors, fresh paint and backsplash (June 2024) are just a few of the many updates. Upstairs, enjoy 3 large bedrooms and a luxurious 4 piece bathroom, complete with large soaker tub. The southwest facing, fully fenced backyard also enjoys a large deck. With close proximity to major hospitals you'll love the ability to create extra income with the fully separate in law suite that features modern finishes and high quality appliances. The space could also be used for family or Home business. A large driveway complete with a double car garages offers direct access to the home! Includes 2 of each major appliance., Flooring: Hardwood, Flooring: Laminate |
| Price | $895,000 |
| Taxes: | $5639.00 |
| Address: | 1915 ILLINOIS Ave , Alta Vista and Area, K1H 6W5, Ontario |
| Lot Size: | 62.84 x 90.00 (Feet) |
| Directions/Cross Streets: | From Walkley Rd. turn onto Ryder St, turn right on Featherstone Drive then left onto Sharel Dr. righ |
| Rooms: | 16 |
| Rooms +: | 0 |
| Bedrooms: | 3 |
| Bedrooms +: | 1 |
| Kitchens: | 2 |
| Kitchens +: | 0 |
| Family Room: | Y |
| Basement: | Finished, Full |
| Property Type: | Detached |
| Style: | Other |
| Exterior: | Alum Siding, Brick |
| Garage Type: | Attached |
| Pool: | None |
| Property Features: | Fenced Yard, Park, Public Transit |
| Fireplace/Stove: | Y |
| Heat Source: | Gas |
| Heat Type: | Forced Air |
| Central Air Conditioning: | Central Air |
| Sewers: | Sewers |
| Water: | Municipal |
| Utilities-Gas: | Y |
$
%
Years
This calculator is for demonstration purposes only. Always consult a professional
financial advisor before making personal financial decisions.
| Although the information displayed is believed to be accurate, no warranties or representations are made of any kind. |
| BENNETT PROPERTY SHOP REALTY |
|
|

Dir:
1-866-382-2968
Bus:
416-548-7854
Fax:
416-981-7184
| Book Showing | Email a Friend |
Jump To:
At a Glance:
| Type: | Freehold - Detached |
| Area: | Ottawa |
| Municipality: | Alta Vista and Area |
| Neighbourhood: | 3609 - Guildwood Estates - Urbandale Acres |
| Style: | Other |
| Lot Size: | 62.84 x 90.00(Feet) |
| Tax: | $5,639 |
| Beds: | 3+1 |
| Baths: | 2 |
| Fireplace: | Y |
| Pool: | None |
Locatin Map:
Payment Calculator:
- Color Examples
- Green
- Black and Gold
- Dark Navy Blue And Gold
- Cyan
- Black
- Purple
- Gray
- Blue and Black
- Orange and Black
- Red
- Magenta
- Gold
- Device Examples


























