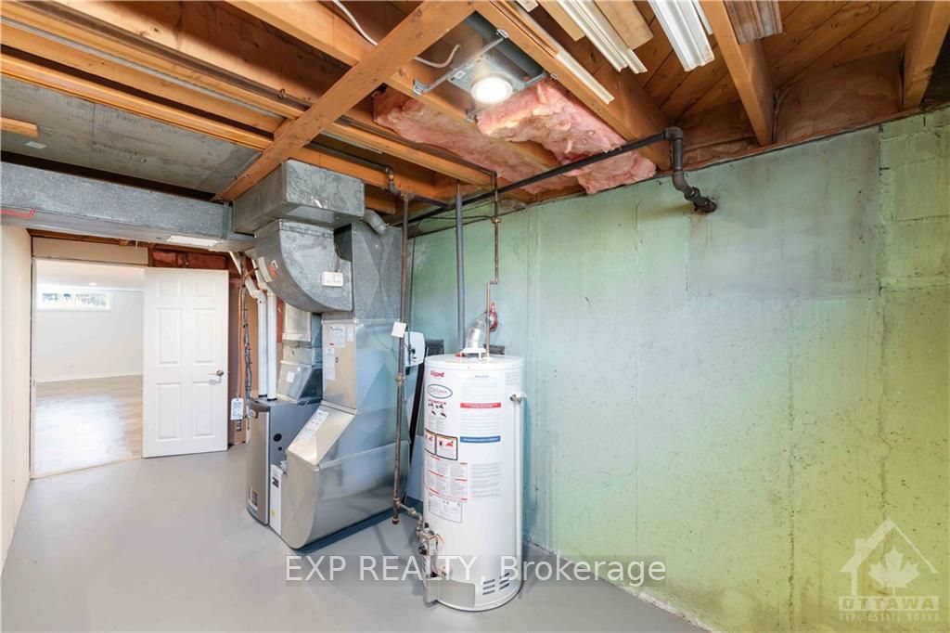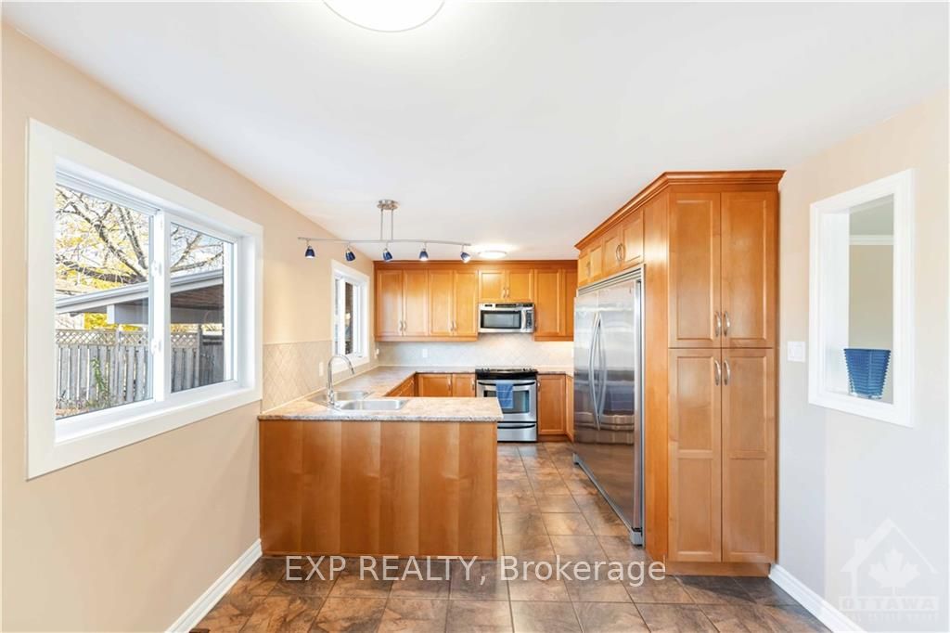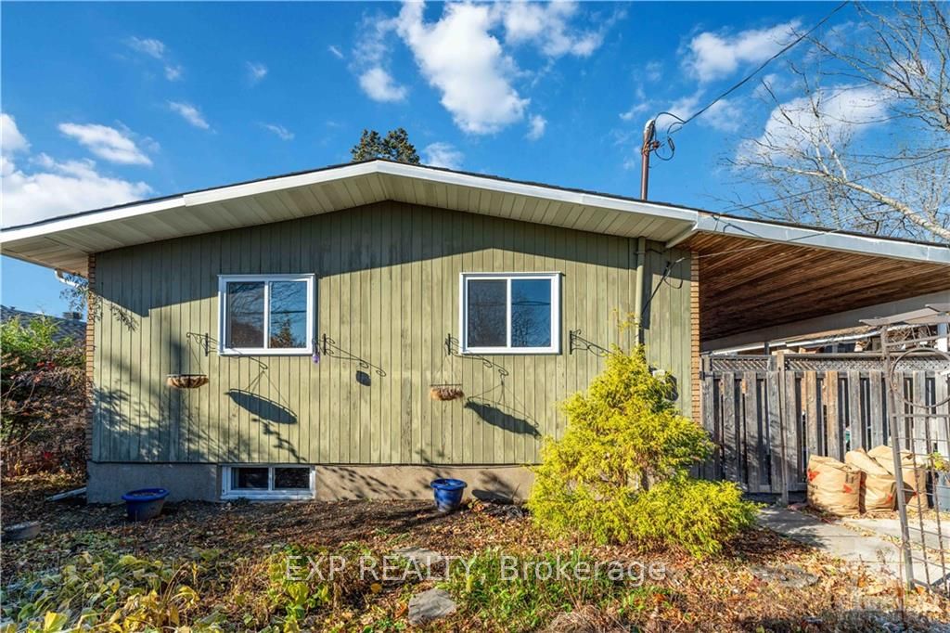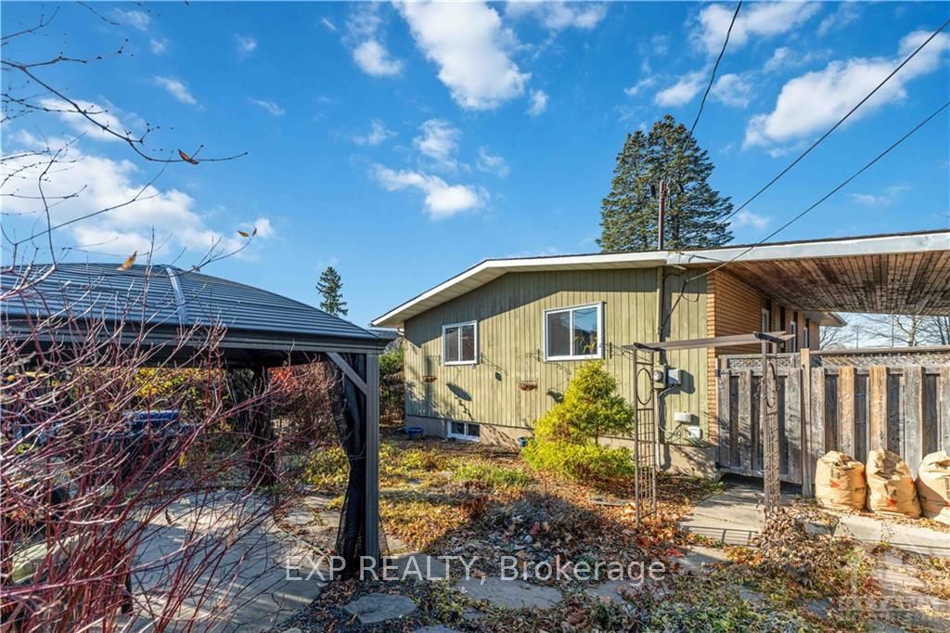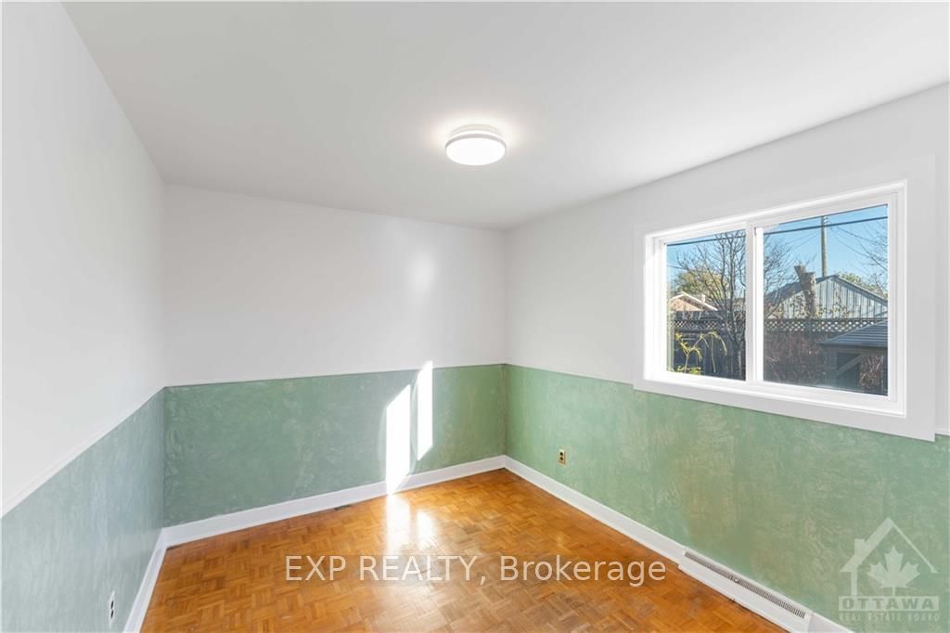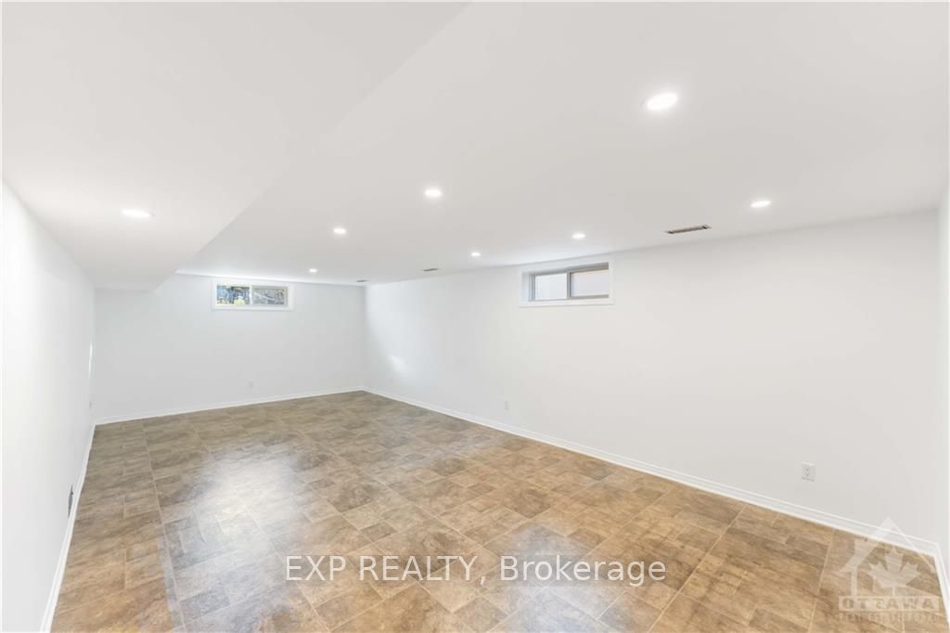$649,900
Available - For Sale
Listing ID: X10411020
2543 KALADAR Ave , Billings Bridge - Riverside Park and Are, K1V 8C4, Ontario
| Flooring: Tile, This classic 3+1 bedroom bungalow has been meticulously maintained over the years, inside & out. Important improvements include; Furnace & AC (2021), Foundation water proofing, back flow valve & clean out (2020), Crown moldings & smooth ceilings (2018), Bathroom reno (2016), Basement Reno (2014), Carport (2013), Landscaping, Interlock & Fencing (2012) - full list avail upon request. Large sun filled living room features a wood fireplace for warmth & comfort, adjacent eat-in kitchen has stainless steel appliances, side by side fridge/freezer, corner sink & peninsula. Down the hall are 3 generous bedrooms & family bathroom. Side entrance leads down to fully finished basement w/ a rec room, 4th bedroom + walk-in closet, full bath & Laundry rm. Fully fenced backyard offers a calm retreat w/mature trees, landscaping & gazebo. Steps from Transit, surrounded by shopping & restaurants, plus it's only a short bike ride to Mooney's Bay/Hogs Back falls & Carleton U., Flooring: Hardwood |
| Price | $649,900 |
| Taxes: | $4844.00 |
| Address: | 2543 KALADAR Ave , Billings Bridge - Riverside Park and Are, K1V 8C4, Ontario |
| Lot Size: | 50.00 x 100.00 (Feet) |
| Directions/Cross Streets: | Heron Rd, one block south of Bank Street, turn South onto Kaladar Av. |
| Rooms: | 7 |
| Rooms +: | 5 |
| Bedrooms: | 3 |
| Bedrooms +: | 1 |
| Kitchens: | 1 |
| Kitchens +: | 0 |
| Family Room: | N |
| Basement: | Finished, Full |
| Property Type: | Detached |
| Style: | Bungalow |
| Exterior: | Brick, Wood |
| Garage Type: | Carport |
| Pool: | None |
| Property Features: | Fenced Yard, Park, Public Transit |
| Fireplace/Stove: | Y |
| Heat Source: | Gas |
| Heat Type: | Forced Air |
| Central Air Conditioning: | Central Air |
| Sewers: | Sewers |
| Water: | Municipal |
| Utilities-Gas: | Y |
$
%
Years
This calculator is for demonstration purposes only. Always consult a professional
financial advisor before making personal financial decisions.
| Although the information displayed is believed to be accurate, no warranties or representations are made of any kind. |
| EXP REALTY |
|
|

Dir:
1-866-382-2968
Bus:
416-548-7854
Fax:
416-981-7184
| Virtual Tour | Book Showing | Email a Friend |
Jump To:
At a Glance:
| Type: | Freehold - Detached |
| Area: | Ottawa |
| Municipality: | Billings Bridge - Riverside Park and Are |
| Neighbourhood: | 4603 - Brookfield Gardens |
| Style: | Bungalow |
| Lot Size: | 50.00 x 100.00(Feet) |
| Tax: | $4,844 |
| Beds: | 3+1 |
| Baths: | 2 |
| Fireplace: | Y |
| Pool: | None |
Locatin Map:
Payment Calculator:
- Color Examples
- Green
- Black and Gold
- Dark Navy Blue And Gold
- Cyan
- Black
- Purple
- Gray
- Blue and Black
- Orange and Black
- Red
- Magenta
- Gold
- Device Examples

