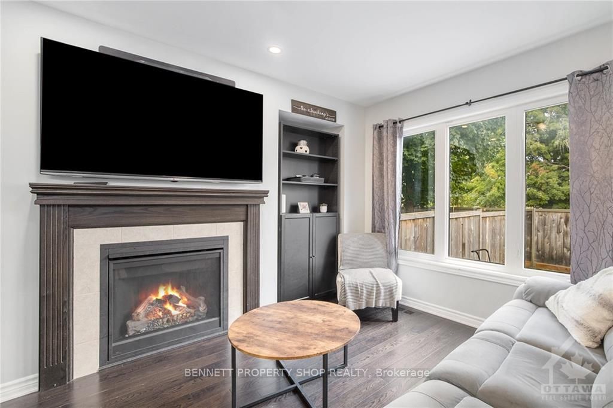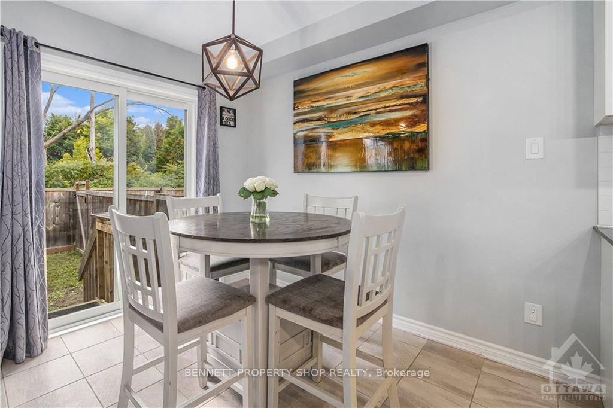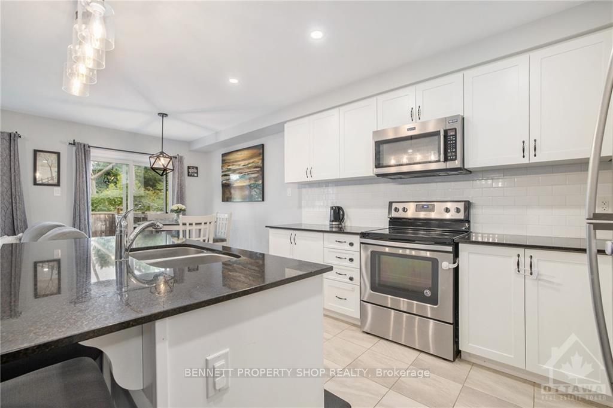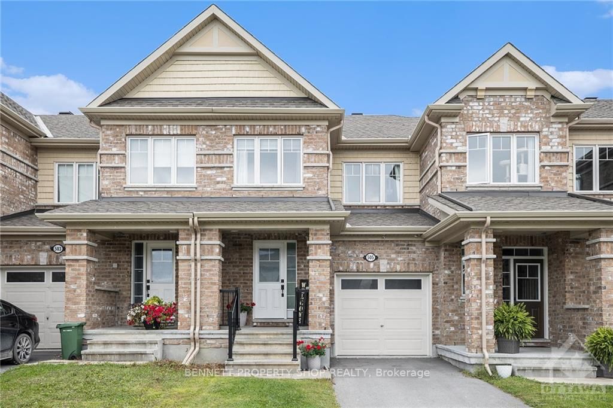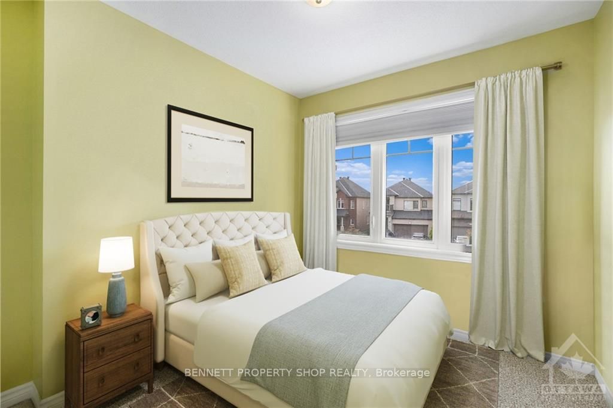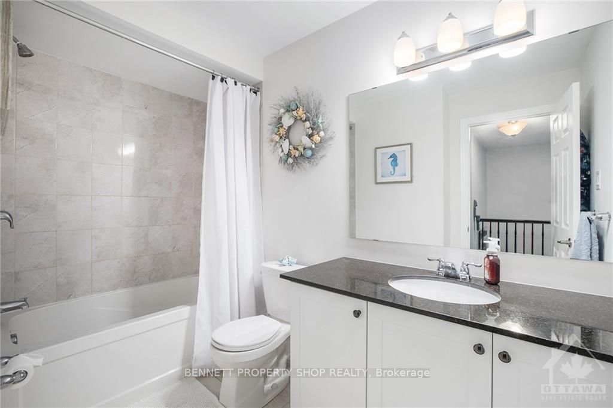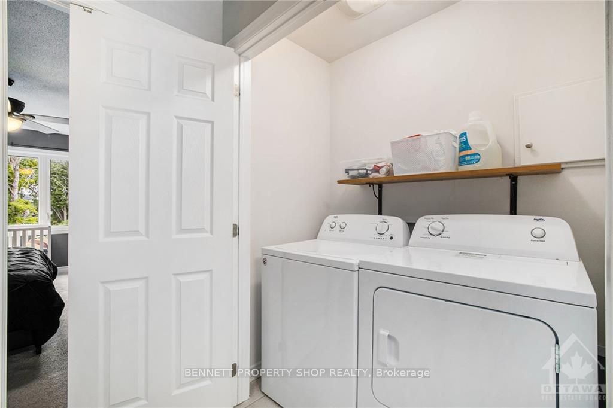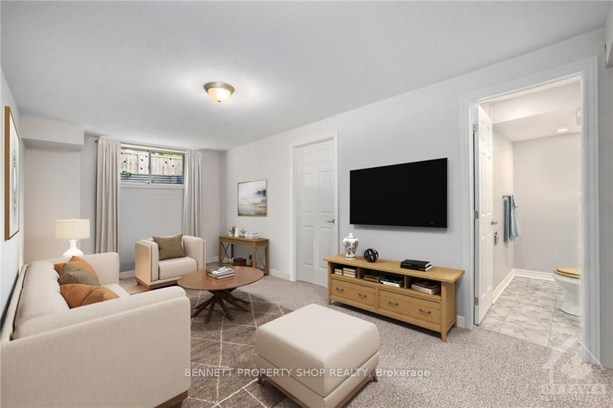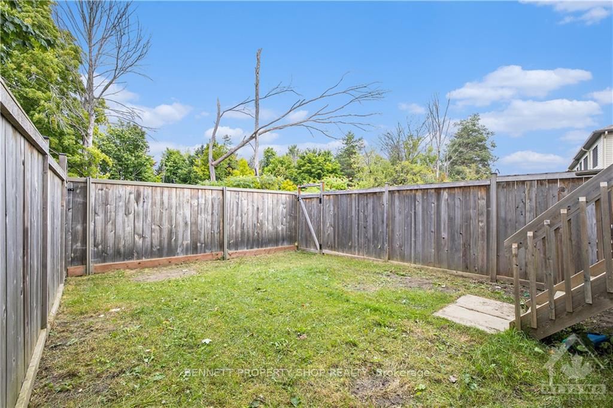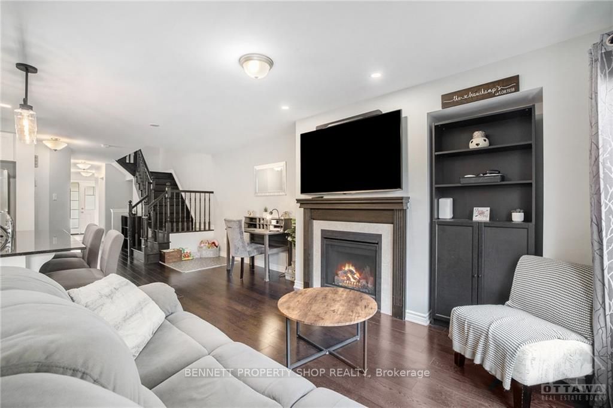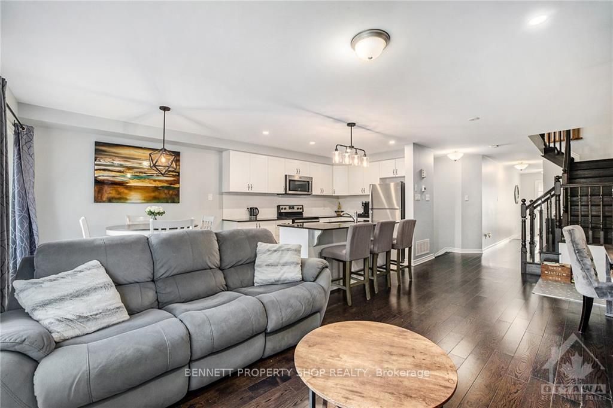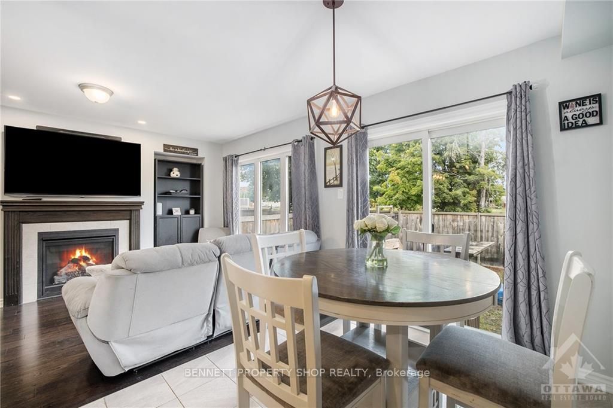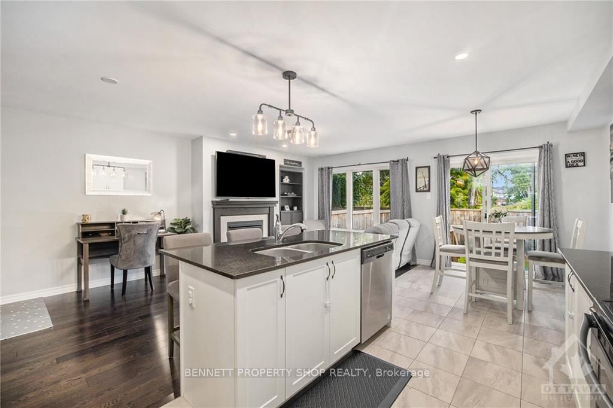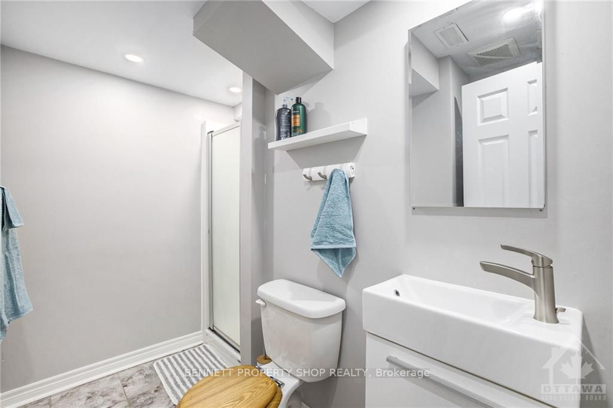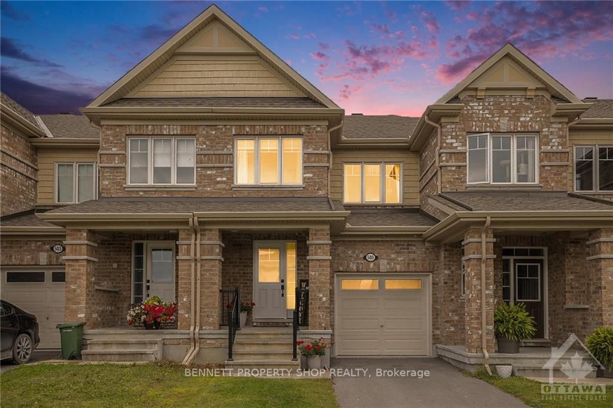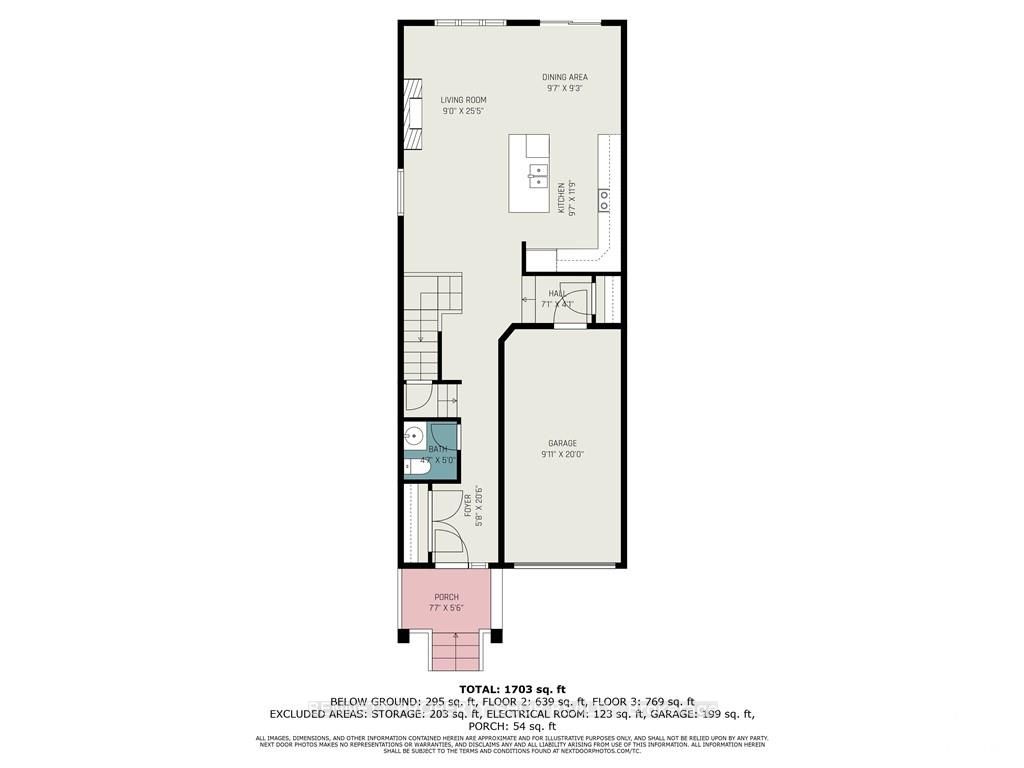$614,900
Available - For Sale
Listing ID: X9519941
505 PARADE Dr , Stittsville - Munster - Richmond, K2S 0X8, Ontario
| Flooring: Tile, Flooring: Hardwood, Exceptionally well situated & upgraded, this terrific family home is sure to please! Located in a bristling & dynamic neighborhood with convenient bus service & great amenities nearby. Open, airy & bright floor plan with beautiful hardwood flooring & complimentary tile work on the main floor. Brilliant kitchen specification & design layout with a great 'working triangle' & loads of granite counter space & island with electrical outlets. Pot light package & white subway tile backsplash. Stainless steel appliances. Primary bedroom offers plenty of space, private backyard view, walk-in closet & large ensuite with elegant soaker tub make for a soothing retreat. Two more bedrooms are well situated & the second floor laundry is oh so convenient. Large main bath with granite also on 2nd flr. Basement is professionally finished & with a convenient 3-piece bathroom. Private fenced northwest facing rear yard awaits your green thumb. Some photos are digitally enhanced. 24 hours irrevocable., Flooring: Carpet Wall To Wall |
| Price | $614,900 |
| Taxes: | $4062.00 |
| Address: | 505 PARADE Dr , Stittsville - Munster - Richmond, K2S 0X8, Ontario |
| Lot Size: | 19.69 x 110.08 (Feet) |
| Acreage: | < .50 |
| Directions/Cross Streets: | From Stittsville; southeast on Stittsville Main St, northeast onto Parade Drive. |
| Rooms: | 16 |
| Rooms +: | 0 |
| Bedrooms: | 3 |
| Bedrooms +: | 0 |
| Kitchens: | 1 |
| Kitchens +: | 0 |
| Family Room: | Y |
| Basement: | Finished, Full |
| Property Type: | Att/Row/Twnhouse |
| Style: | 2-Storey |
| Exterior: | Brick, Other |
| Garage Type: | Attached |
| Pool: | None |
| Property Features: | Fenced Yard, Park, Public Transit |
| Fireplace/Stove: | Y |
| Heat Source: | Gas |
| Heat Type: | Forced Air |
| Central Air Conditioning: | Central Air |
| Sewers: | Sewers |
| Water: | Municipal |
| Utilities-Gas: | Y |
$
%
Years
This calculator is for demonstration purposes only. Always consult a professional
financial advisor before making personal financial decisions.
| Although the information displayed is believed to be accurate, no warranties or representations are made of any kind. |
| BENNETT PROPERTY SHOP REALTY |
|
|

Dir:
1-866-382-2968
Bus:
416-548-7854
Fax:
416-981-7184
| Virtual Tour | Book Showing | Email a Friend |
Jump To:
At a Glance:
| Type: | Freehold - Att/Row/Twnhouse |
| Area: | Ottawa |
| Municipality: | Stittsville - Munster - Richmond |
| Neighbourhood: | 8203 - Stittsville (South) |
| Style: | 2-Storey |
| Lot Size: | 19.69 x 110.08(Feet) |
| Tax: | $4,062 |
| Beds: | 3 |
| Baths: | 4 |
| Fireplace: | Y |
| Pool: | None |
Locatin Map:
Payment Calculator:
- Color Examples
- Green
- Black and Gold
- Dark Navy Blue And Gold
- Cyan
- Black
- Purple
- Gray
- Blue and Black
- Orange and Black
- Red
- Magenta
- Gold
- Device Examples

