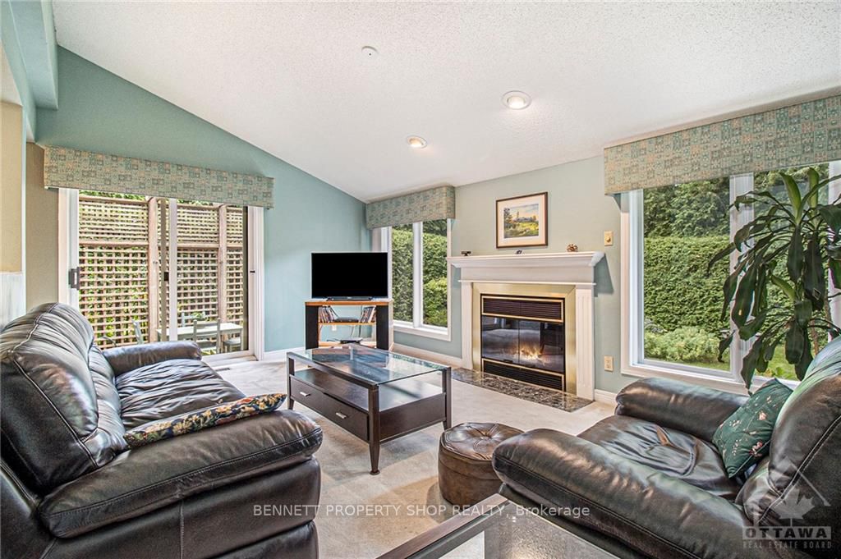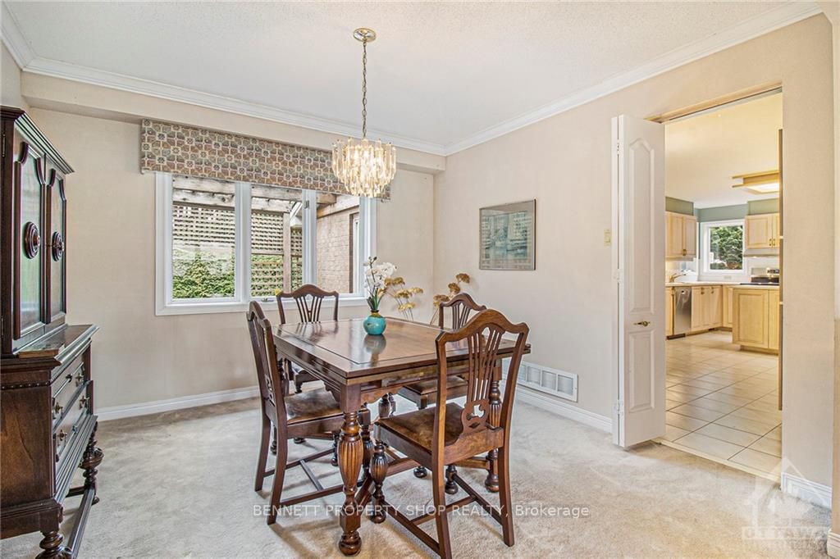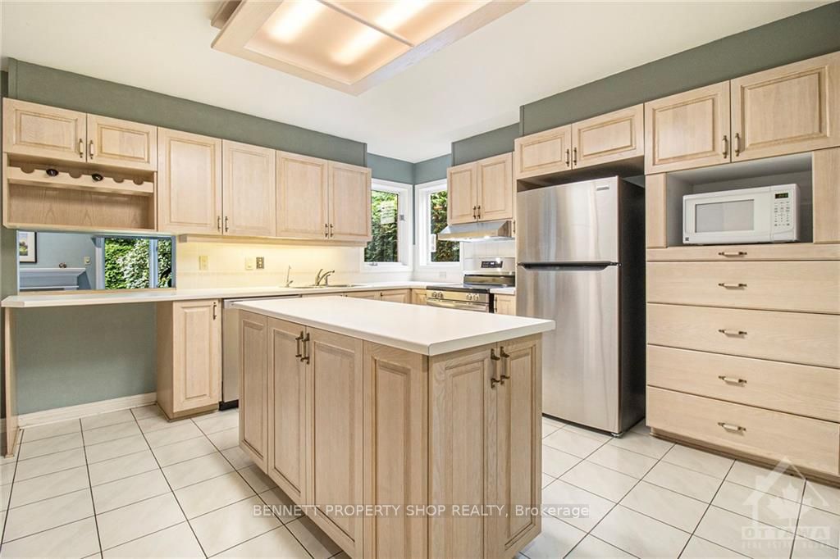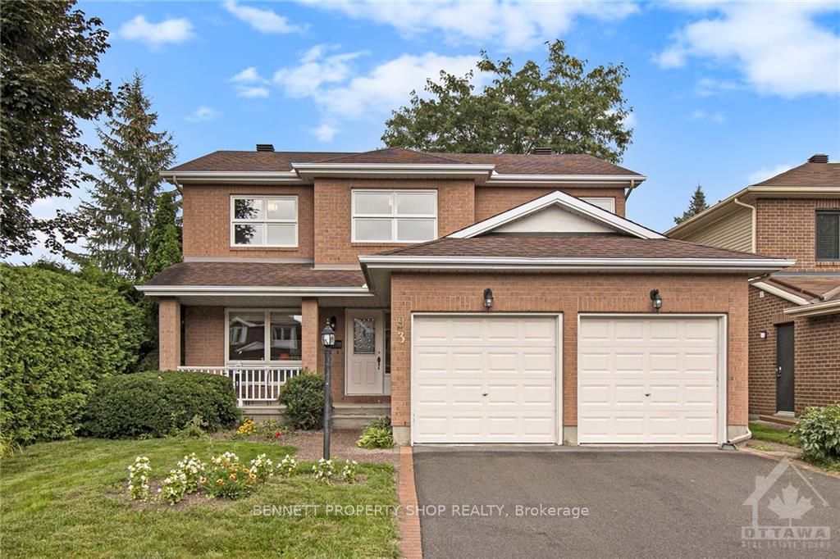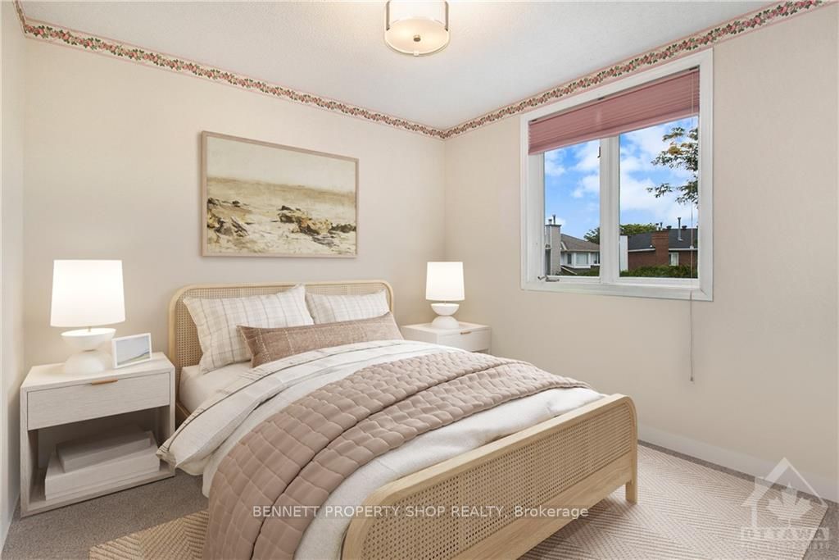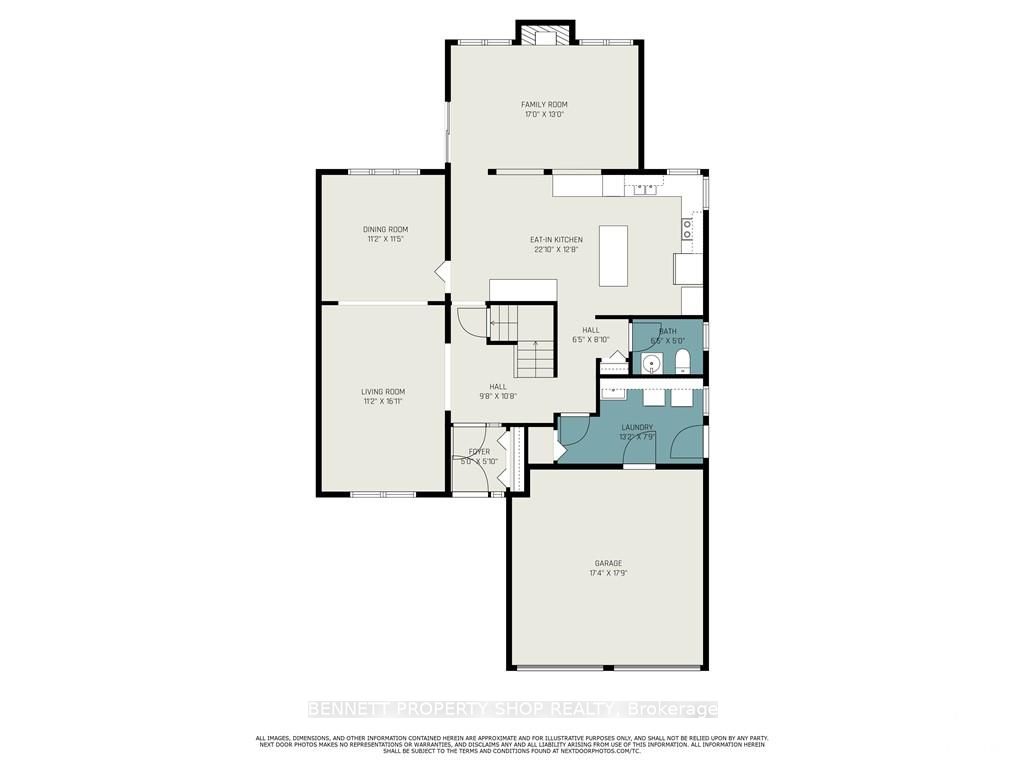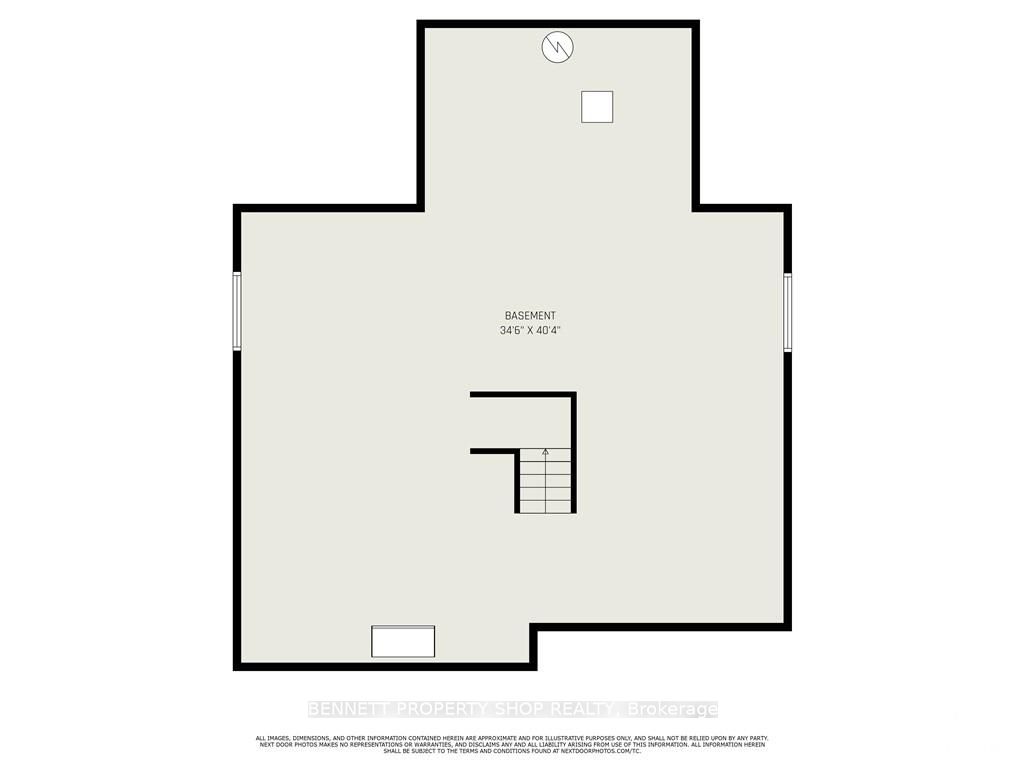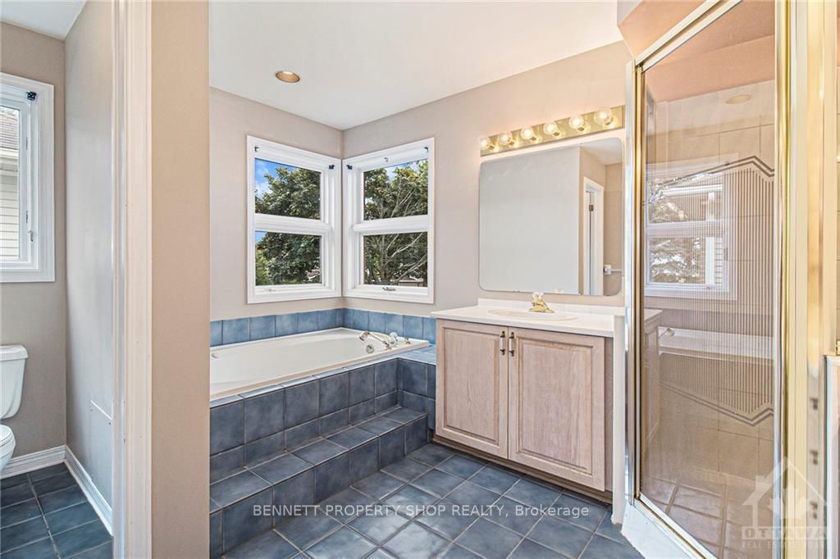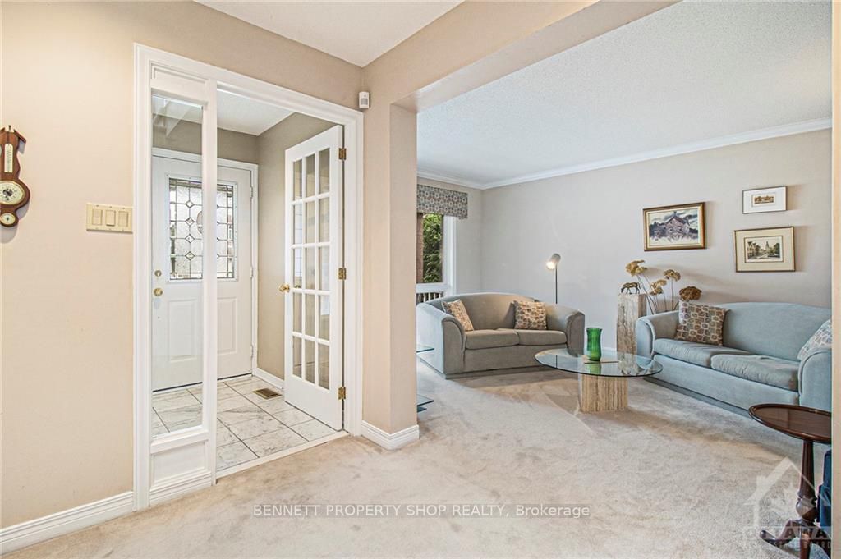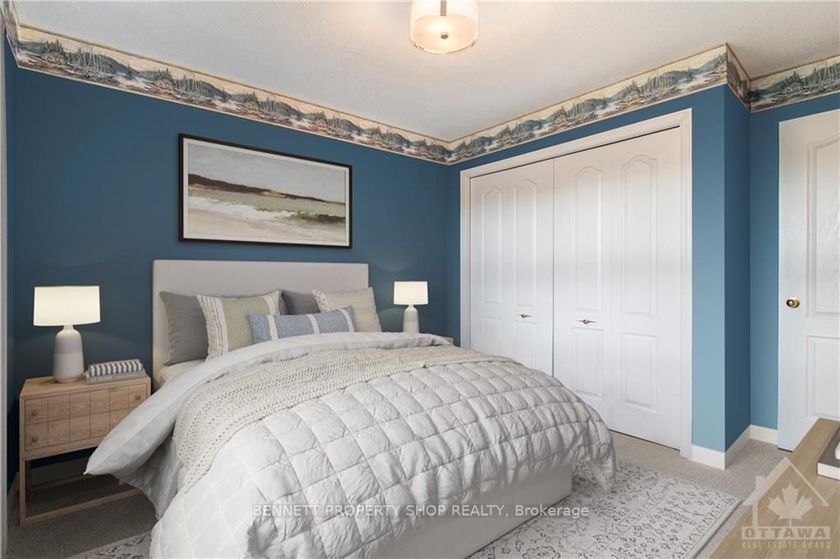$1,074,900
Available - For Sale
Listing ID: X9519939
93 SUMMERWALK Pl , South of Baseline to Knoxdale, K2G 5Y4, Ontario
| Flooring: Tile, Flooring: Ceramic, This is among Minto's finest craftsman-built homes in the esteemed Centrepointe enclave; Offering thoughtful, versatile and dynamic spaces to grow into. Come and imagine how this well loved and appreciated home can be transformed into your dream home! Many fabulous attributes here; large floor plan allows for generous main floor family room w/ vaulted ceiling, centered fireplace and splendid views of the pergola featured enclave and private, hedged yard. Staircase w/ skylight, main floor laundry rm with separate side entrance, four large bedrooms with Primary boasting relaxing lounge area, coffered ceiling, walk-in closet and 5 piece ensuite bath++. Perfectly located close to foot/bike paths all neighbourhood amenities. No through-traffic makes for a safer streetscape. Close to park, Algonquin College, shopping, transit. UPDATES: Hardwood floors on Main & Second Level to be installed shortly, Furnace 2020, A/C 2021, Roof 2007, Driveway 2022. Some photos virtual staged. 24 Hrs Irrev., Flooring: Carpet Wall To Wall |
| Price | $1,074,900 |
| Taxes: | $7546.00 |
| Address: | 93 SUMMERWALK Pl , South of Baseline to Knoxdale, K2G 5Y4, Ontario |
| Lot Size: | 46.86 x 112.58 (Feet) |
| Acreage: | < .50 |
| Directions/Cross Streets: | From Baseline, turn onto Centerpointe Drive, turn onto Summerwalk Place. |
| Rooms: | 15 |
| Rooms +: | 0 |
| Bedrooms: | 4 |
| Bedrooms +: | 0 |
| Kitchens: | 1 |
| Kitchens +: | 0 |
| Family Room: | Y |
| Basement: | Full, Unfinished |
| Property Type: | Detached |
| Style: | 2-Storey |
| Exterior: | Brick, Other |
| Garage Type: | Attached |
| Pool: | None |
| Property Features: | Park, Public Transit |
| Fireplace/Stove: | Y |
| Heat Source: | Gas |
| Heat Type: | Forced Air |
| Central Air Conditioning: | Central Air |
| Sewers: | Sewers |
| Water: | Municipal |
| Utilities-Gas: | Y |
$
%
Years
This calculator is for demonstration purposes only. Always consult a professional
financial advisor before making personal financial decisions.
| Although the information displayed is believed to be accurate, no warranties or representations are made of any kind. |
| BENNETT PROPERTY SHOP REALTY |
|
|

Dir:
1-866-382-2968
Bus:
416-548-7854
Fax:
416-981-7184
| Virtual Tour | Book Showing | Email a Friend |
Jump To:
At a Glance:
| Type: | Freehold - Detached |
| Area: | Ottawa |
| Municipality: | South of Baseline to Knoxdale |
| Neighbourhood: | 7607 - Centrepointe |
| Style: | 2-Storey |
| Lot Size: | 46.86 x 112.58(Feet) |
| Tax: | $7,546 |
| Beds: | 4 |
| Baths: | 3 |
| Fireplace: | Y |
| Pool: | None |
Locatin Map:
Payment Calculator:
- Color Examples
- Green
- Black and Gold
- Dark Navy Blue And Gold
- Cyan
- Black
- Purple
- Gray
- Blue and Black
- Orange and Black
- Red
- Magenta
- Gold
- Device Examples




