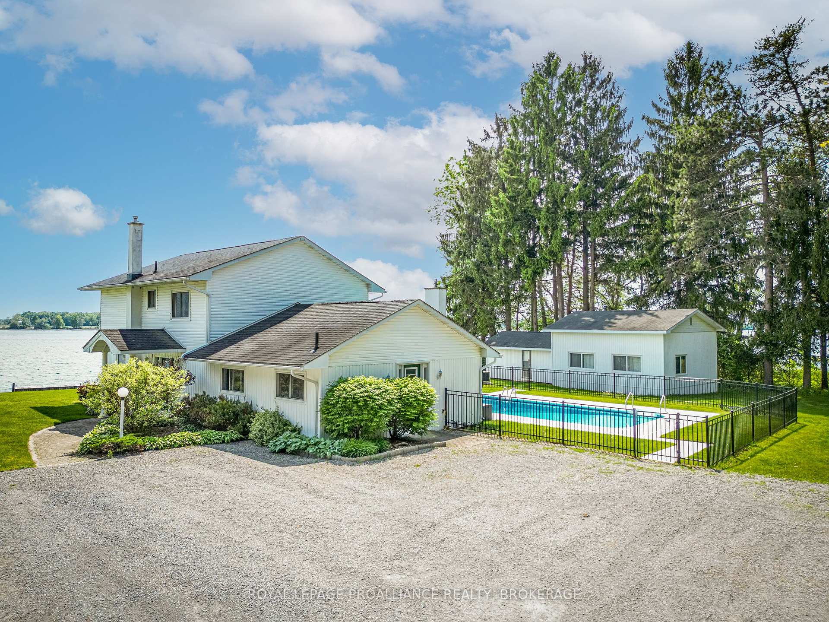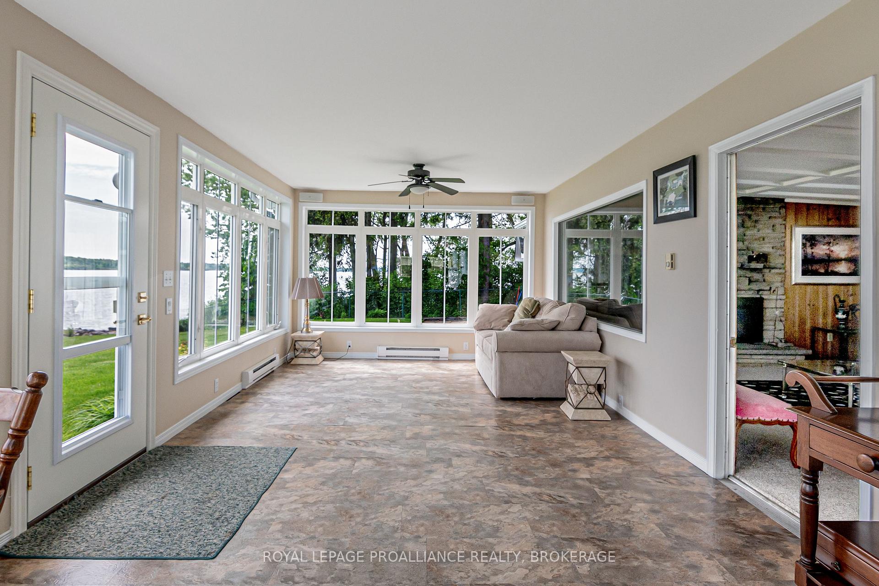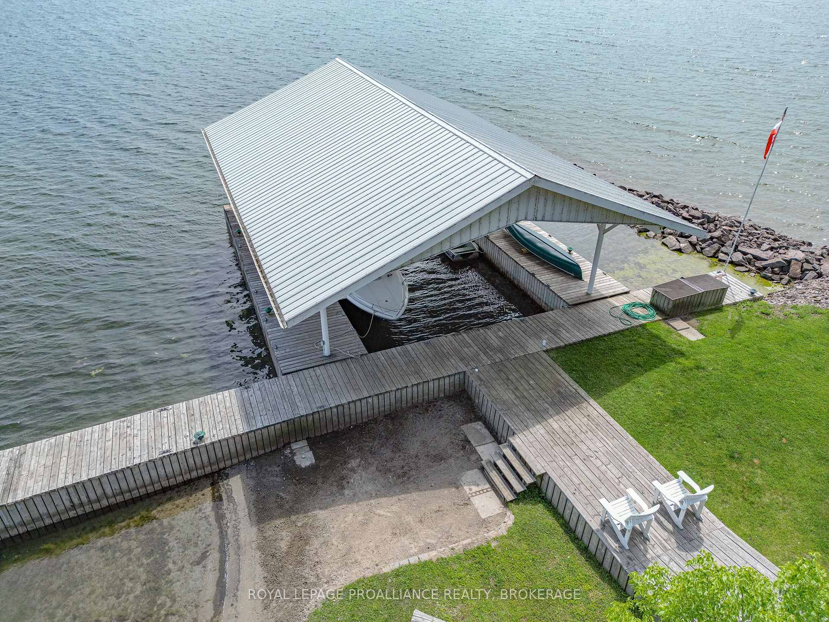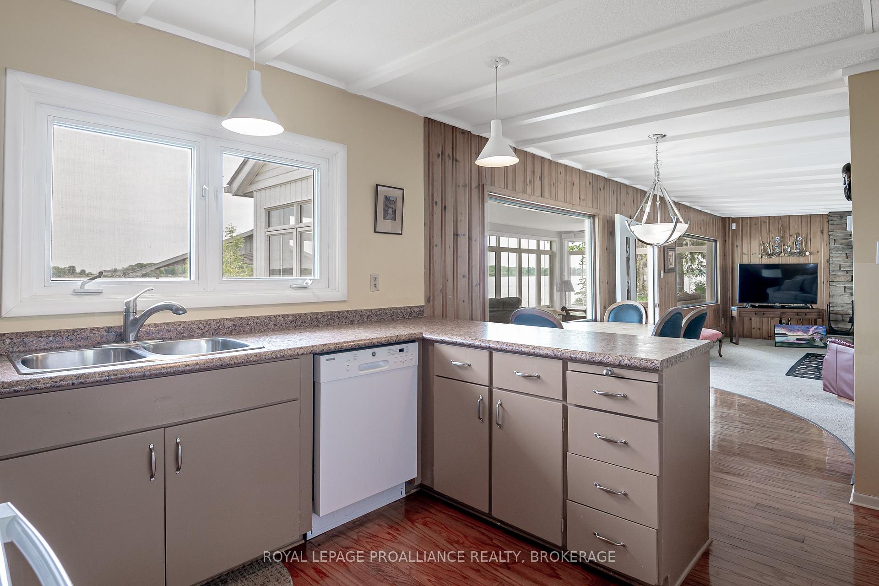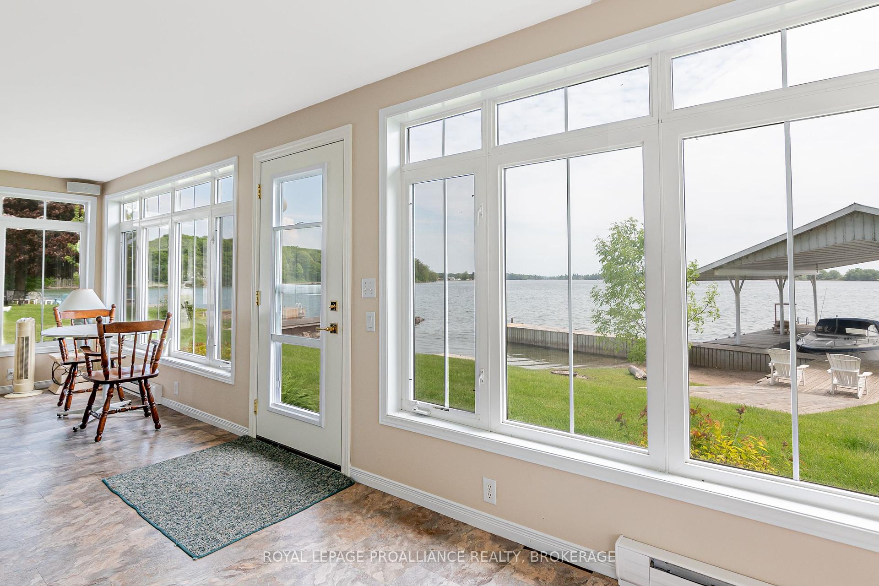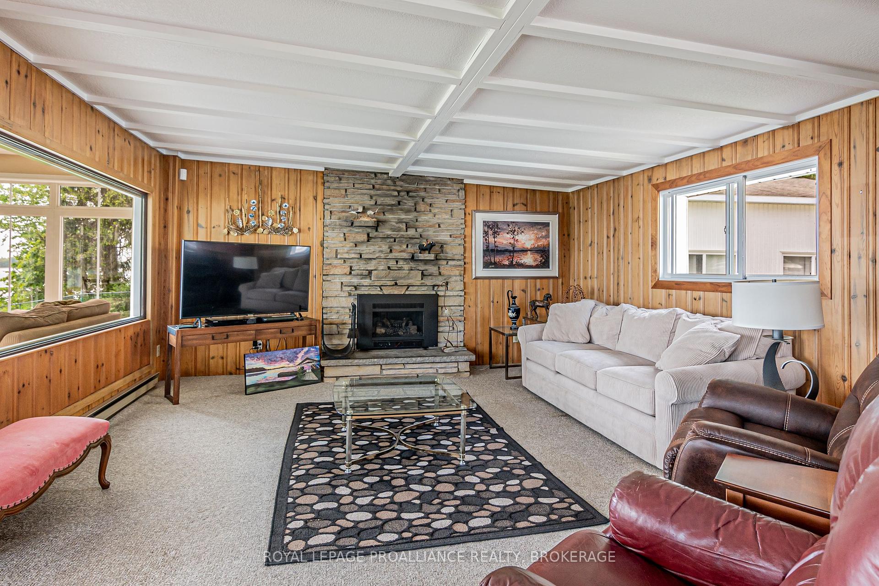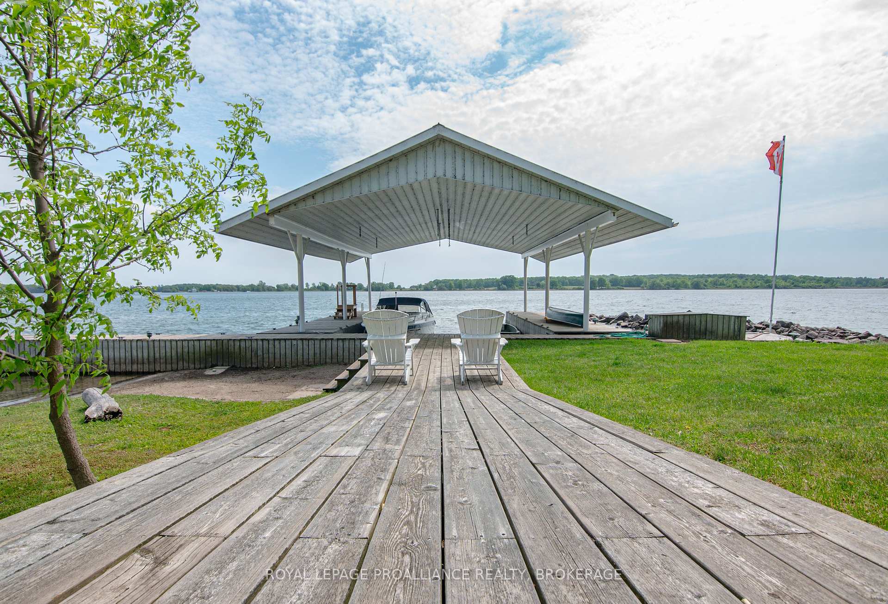$1,880,000
Available - For Sale
Listing ID: X8369006
146 Twin Oaks Lane , K7G 2V5, Ontario
| Waterfront property in the heart of the Admiralty Islands! This 5-bed, 2+2 bath home is sitting on a +/- 1 acre lot and is the perfect year round property to feel like life is a vacation. The main level features a foyer with double coat closet, an open concept living room and dining room with a water view, the wonderful kitchen with great counter space, a large family room with propane fireplace, the 4-season sun room with views of the river, powder room, main level bedroom which could easily be an in-law suite with a sitting room leading out to the pool area and a 5-piece ensuite bathroom, and there is also the laundry room with an additional kitchen. The 2nd level offers 4 large bedrooms, one with an ensuite 2-piece bathroom, and the main 4-piece bathroom. This impeccable property boasts a heated pool, 2 bunkhouses, a crescent shaped sand beach, and covered docks. With the clean, clear water of the St. Lawrence River at your fingertips you have unlimited options for summertime fun! |
| Extras: Conveniently located just outside of the beautiful town of Gananoque where you will find shops and restaurants, it is also a beautiful and easy commute to all of the amenities of downtown Kingston. |
| Price | $1,880,000 |
| Taxes: | $7774.36 |
| Address: | 146 Twin Oaks Lane , K7G 2V5, Ontario |
| Lot Size: | 130.00 x 357.34 (Feet) |
| Acreage: | .50-1.99 |
| Directions/Cross Streets: | Twin Oakes Ln & Howe Island Rd |
| Rooms: | 15 |
| Bedrooms: | 5 |
| Bedrooms +: | |
| Kitchens: | 1 |
| Family Room: | Y |
| Basement: | Part Bsmt, Unfinished |
| Approximatly Age: | 51-99 |
| Property Type: | Detached |
| Style: | 2-Storey |
| Exterior: | Board/Batten, Vinyl Siding |
| Garage Type: | None |
| (Parking/)Drive: | Private |
| Drive Parking Spaces: | 7 |
| Pool: | Inground |
| Other Structures: | Aux Residences |
| Approximatly Age: | 51-99 |
| Approximatly Square Footage: | 3000-3500 |
| Property Features: | Cul De Sac, Golf, Marina, River/Stream, School Bus Route, Waterfront |
| Fireplace/Stove: | Y |
| Heat Source: | Propane |
| Heat Type: | Forced Air |
| Central Air Conditioning: | None |
| Laundry Level: | Main |
| Sewers: | Septic |
| Water: | Well |
| Water Supply Types: | Drilled Well |
| Utilities-Cable: | N |
| Utilities-Hydro: | Y |
| Utilities-Gas: | N |
| Utilities-Telephone: | N |
$
%
Years
This calculator is for demonstration purposes only. Always consult a professional
financial advisor before making personal financial decisions.
| Although the information displayed is believed to be accurate, no warranties or representations are made of any kind. |
| ROYAL LEPAGE PROALLIANCE REALTY, BROKERAGE |
|
|

Dir:
1-866-382-2968
Bus:
416-548-7854
Fax:
416-981-7184
| Book Showing | Email a Friend |
Jump To:
At a Glance:
| Type: | Freehold - Detached |
| Area: | Leeds & Grenville |
| Style: | 2-Storey |
| Lot Size: | 130.00 x 357.34(Feet) |
| Approximate Age: | 51-99 |
| Tax: | $7,774.36 |
| Beds: | 5 |
| Baths: | 4 |
| Fireplace: | Y |
| Pool: | Inground |
Locatin Map:
Payment Calculator:
- Color Examples
- Green
- Black and Gold
- Dark Navy Blue And Gold
- Cyan
- Black
- Purple
- Gray
- Blue and Black
- Orange and Black
- Red
- Magenta
- Gold
- Device Examples

