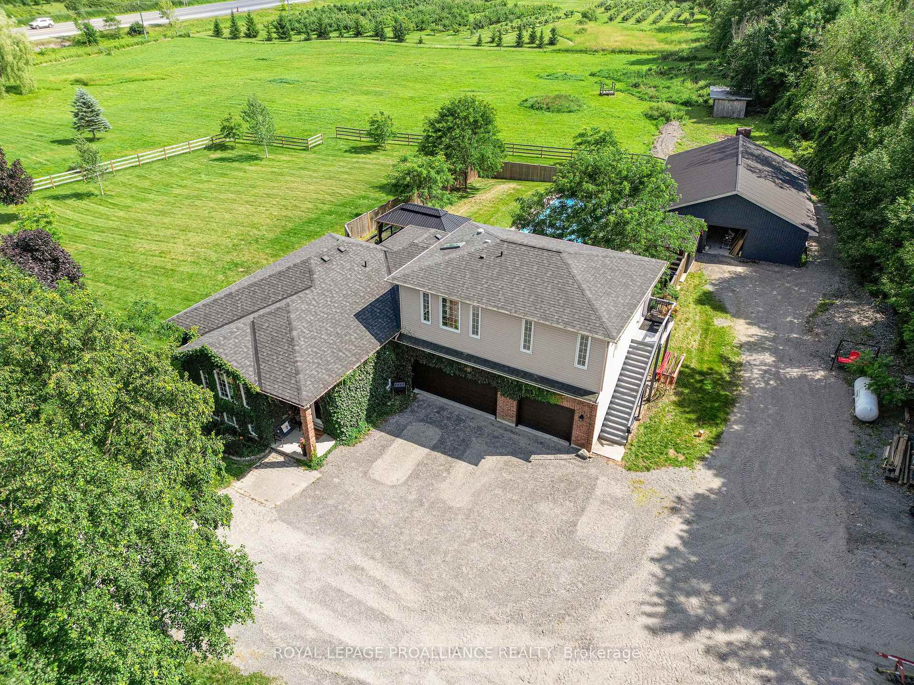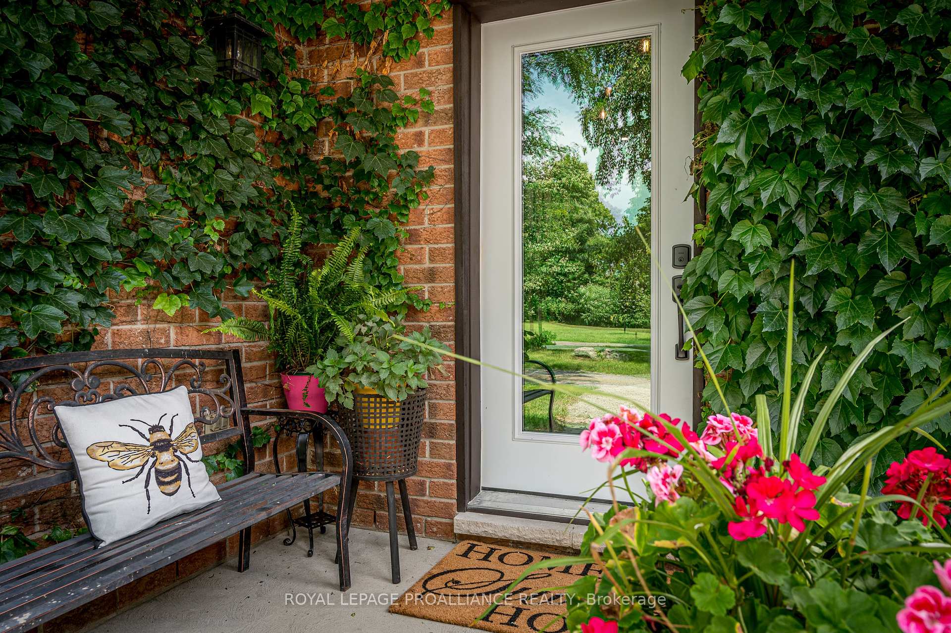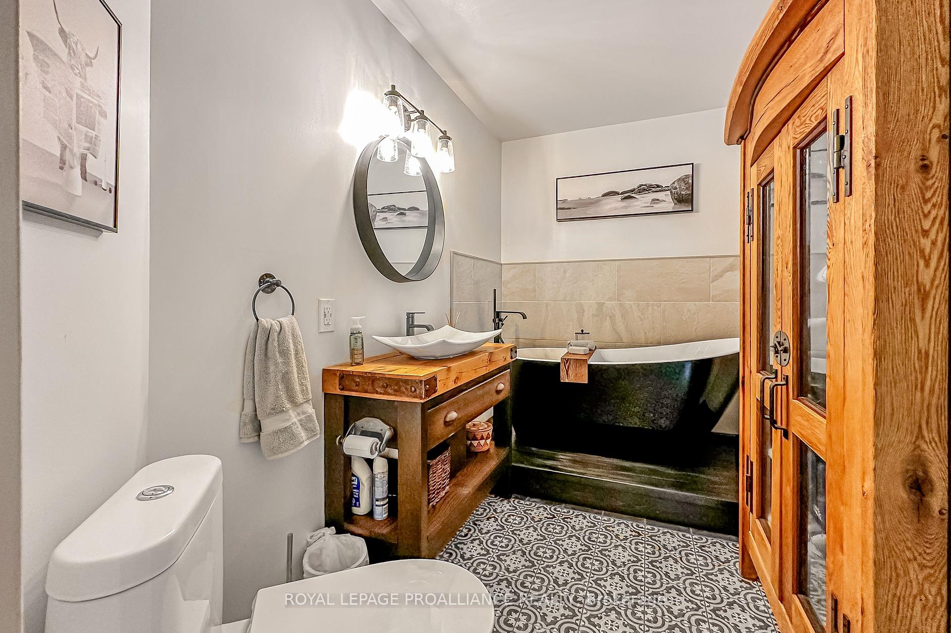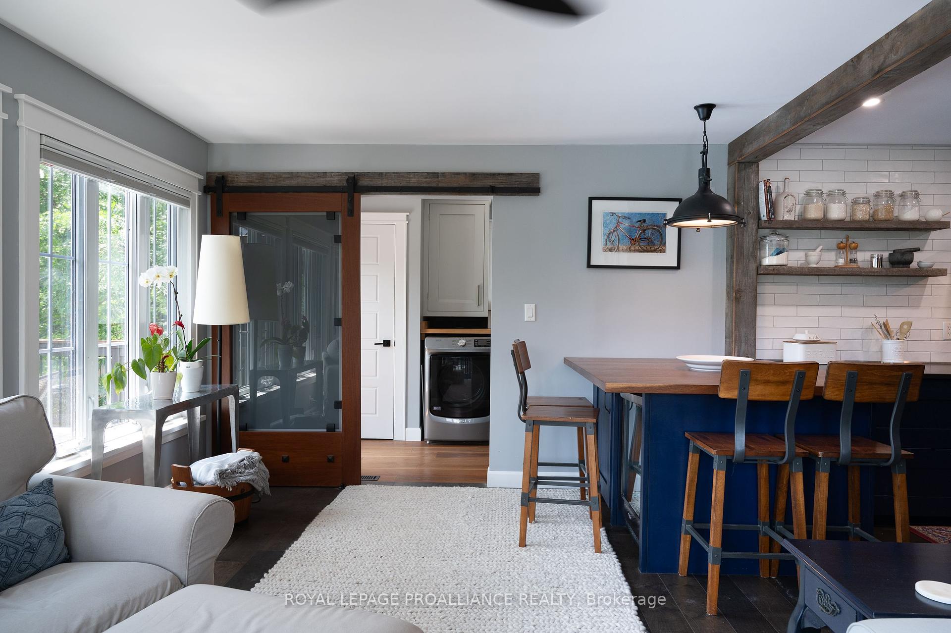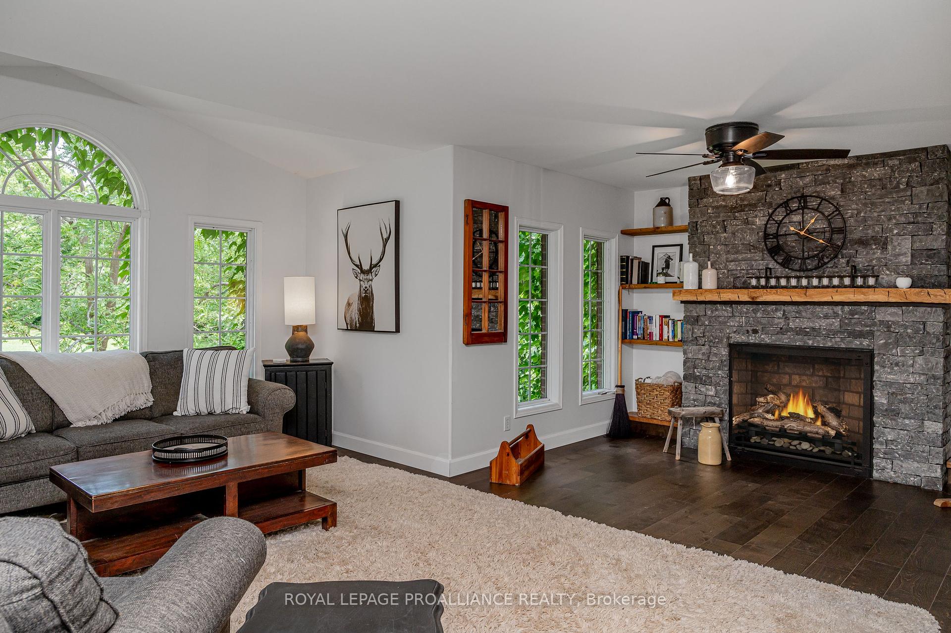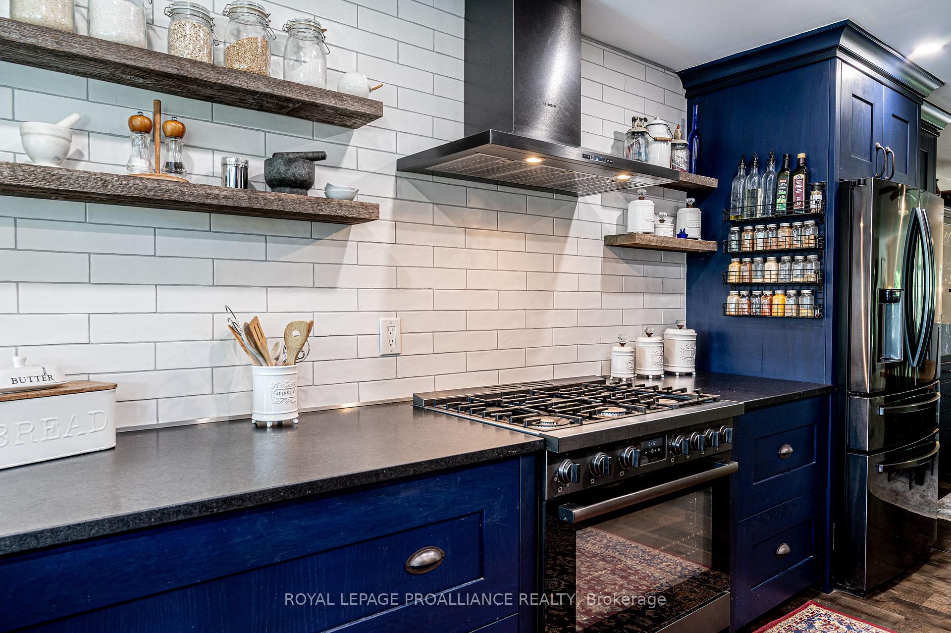$1,199,900
Available - For Sale
Listing ID: X9391047
4422 Highway 15 , Kingston, K0H 2N0, Ontario
| Welcome to this captivating raised bungalow set on over 10 acres of picturesque land with 2 acres of forest that includes a sugar bush. This stunning home features 3 bedrooms and 3 bathrooms, providing ample space for comfortable living. The bright living room, complete with a cozy propane fireplace, invites you into the main living area. The main floor family room is bathed in natural light, thanks to the abundant windows and a patio door that leads to your deck and in-ground salt-water pool. Convenience is key with a laundry room that offers direct access to the deck and garage. The lower level boasts a large rec room with a fireplace, an additional spacious bedroom, and a generous 3-piece bathroom. The property also features a legal one-bedroom apartment above the garage, complete with gleaming floors, a large livingroom, a 3-piece bathroom with a glass shower, in suite laundry and an eat-in kitchen. |
| Extras: Equestrians will appreciate the 4-stall horse barn with a heated tack room, currently used as a workshop. Ideally situated on Highway 15, this home offers the perfect blend of rural serenity and urban convenience, being close to Kingston. |
| Price | $1,199,900 |
| Taxes: | $6362.39 |
| Address: | 4422 Highway 15 , Kingston, K0H 2N0, Ontario |
| Acreage: | 10-24.99 |
| Directions/Cross Streets: | Highway 15 across from Sand Hill Rd |
| Rooms: | 9 |
| Rooms +: | 5 |
| Bedrooms: | 2 |
| Bedrooms +: | 1 |
| Kitchens: | 1 |
| Kitchens +: | 0 |
| Family Room: | Y |
| Basement: | Finished, Full |
| Approximatly Age: | 16-30 |
| Property Type: | Detached |
| Style: | Bungalow-Raised |
| Exterior: | Brick, Vinyl Siding |
| Garage Type: | Attached |
| (Parking/)Drive: | Private |
| Drive Parking Spaces: | 10 |
| Pool: | Inground |
| Other Structures: | Barn |
| Approximatly Age: | 16-30 |
| Approximatly Square Footage: | 3500-5000 |
| Property Features: | Lake/Pond, School, School Bus Route, Wooded/Treed |
| Fireplace/Stove: | Y |
| Heat Source: | Propane |
| Heat Type: | Forced Air |
| Central Air Conditioning: | Central Air |
| Laundry Level: | Main |
| Sewers: | Septic |
| Water: | Well |
| Water Supply Types: | Drilled Well |
| Utilities-Cable: | N |
| Utilities-Hydro: | Y |
| Utilities-Gas: | A |
| Utilities-Telephone: | A |
$
%
Years
This calculator is for demonstration purposes only. Always consult a professional
financial advisor before making personal financial decisions.
| Although the information displayed is believed to be accurate, no warranties or representations are made of any kind. |
| ROYAL LEPAGE PROALLIANCE REALTY |
|
|

Dir:
1-866-382-2968
Bus:
416-548-7854
Fax:
416-981-7184
| Virtual Tour | Book Showing | Email a Friend |
Jump To:
At a Glance:
| Type: | Freehold - Detached |
| Area: | Frontenac |
| Municipality: | Kingston |
| Style: | Bungalow-Raised |
| Approximate Age: | 16-30 |
| Tax: | $6,362.39 |
| Beds: | 2+1 |
| Baths: | 3 |
| Fireplace: | Y |
| Pool: | Inground |
Locatin Map:
Payment Calculator:
- Color Examples
- Green
- Black and Gold
- Dark Navy Blue And Gold
- Cyan
- Black
- Purple
- Gray
- Blue and Black
- Orange and Black
- Red
- Magenta
- Gold
- Device Examples

