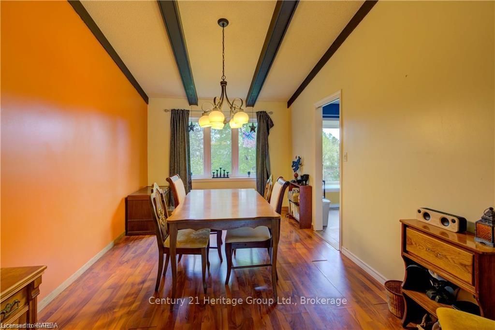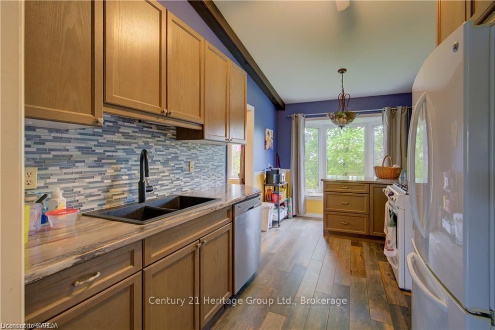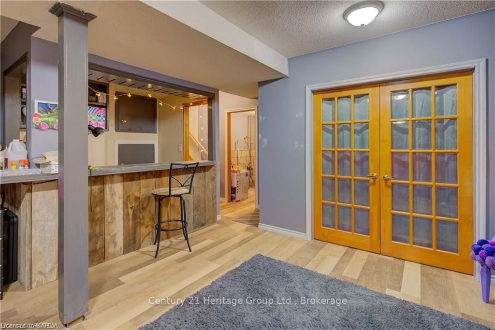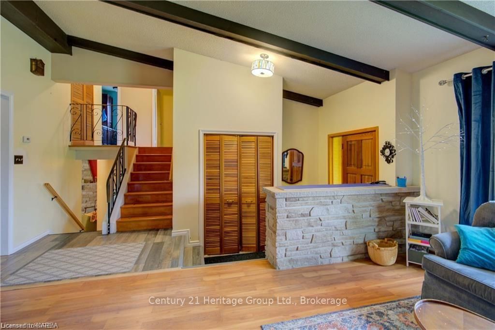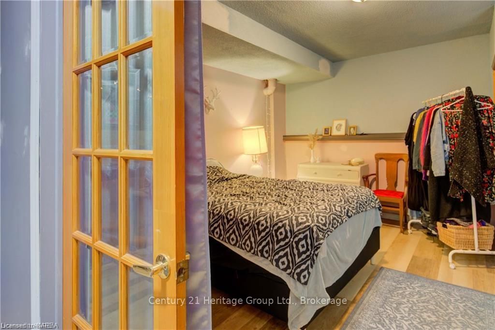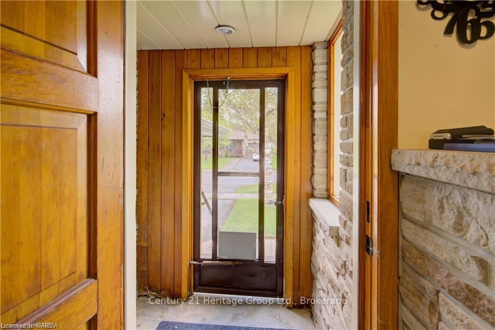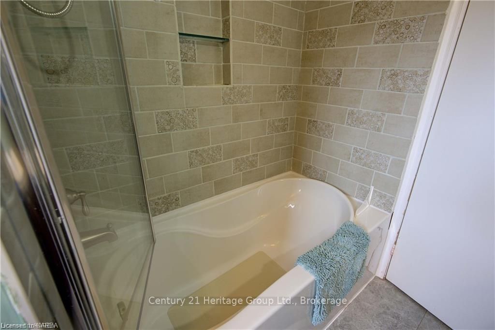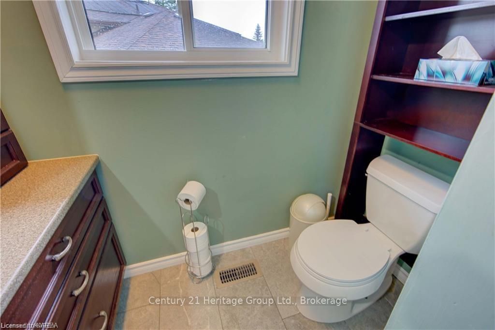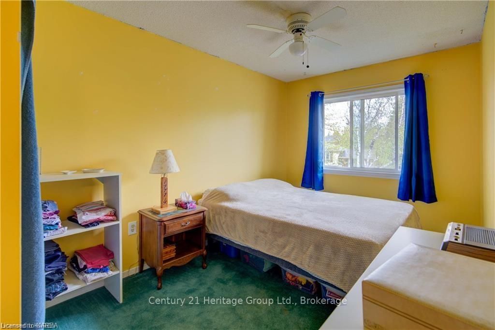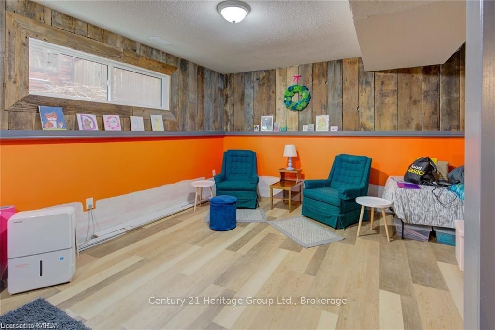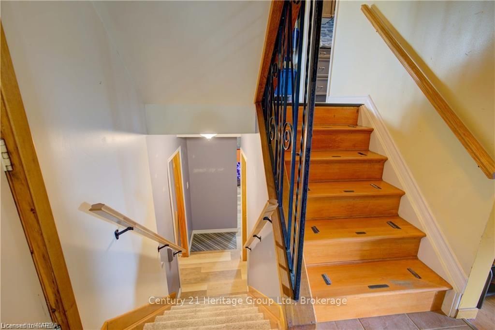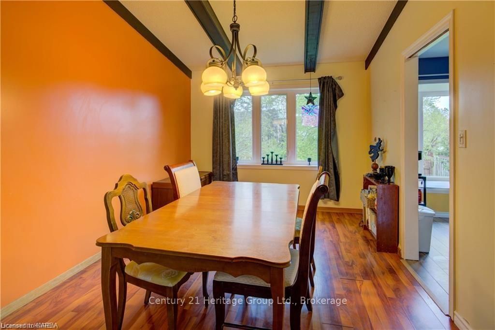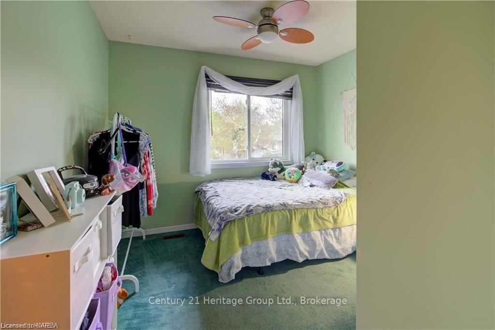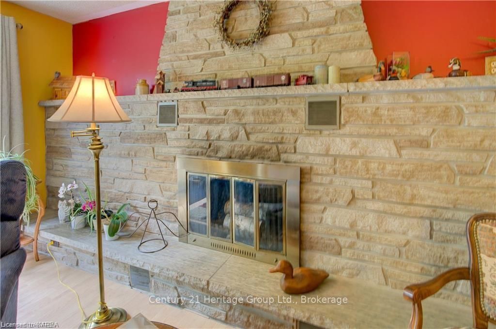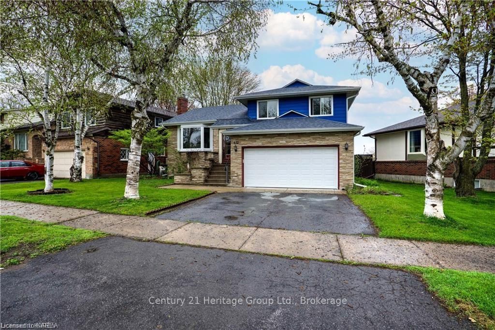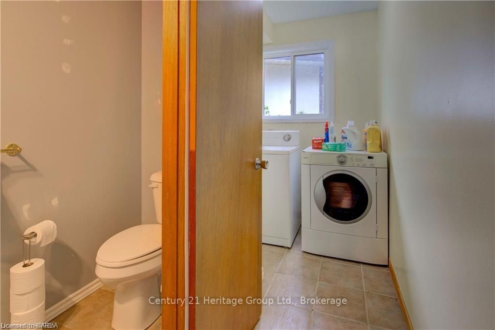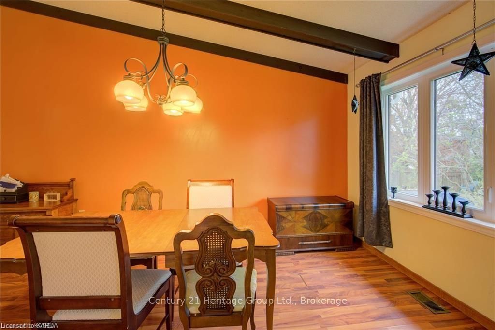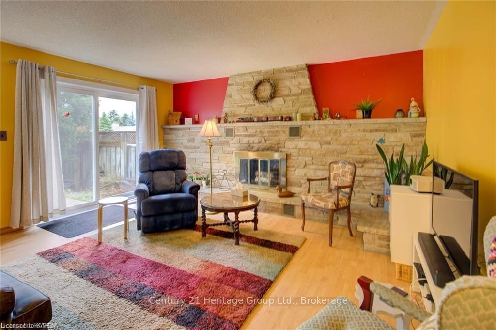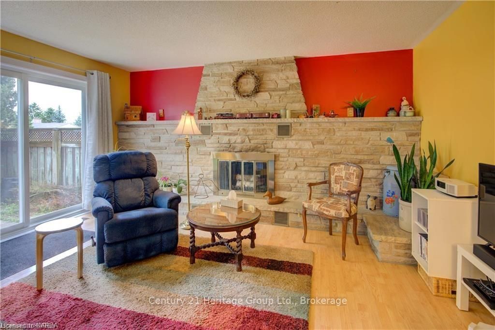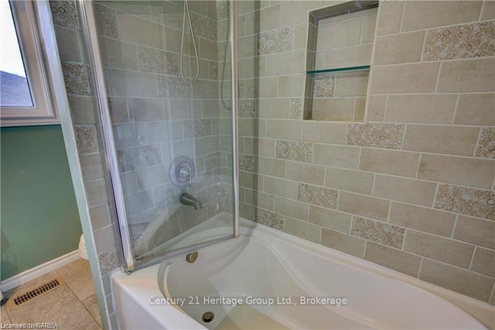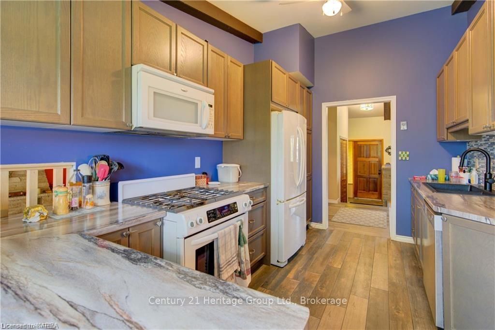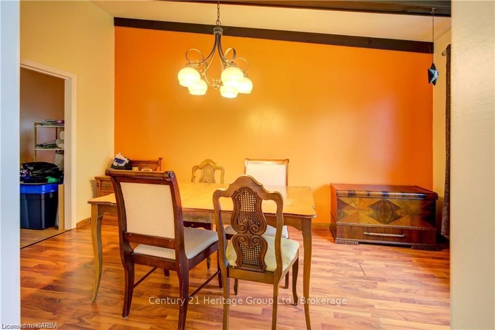$649,900
Available - For Sale
Listing ID: X9412105
832 PURCELL Cres , Kingston, K7P 1B9, Ontario
| Are you looking for a fantastic family home or an amazing investment opportunity. Then look no further. Step into surprisingly spacious living with this expansive 3+1 bedroom, 2.5 bathroom home, nestled on a generous pie-shaped walkout lot in the peaceful and sought-after Old Colony Park neighborhood. The main floor boasts an impressive living room with soaring ceilings and exposed beams, a generous dining room, and an additional cozy family room. Practical amenities include main floor laundry and a fully finished lower level complete with a dry bar, an extra bedroom, and living space ideal for transforming into an in-law suite. Recent updates include a new air conditioning unit and furnace in 2022. The property features a fully fenced backyard, a double car attached garage, and is conveniently located steps from Cataraqui Centre, parks, schools, and green spaces. Don't miss out on this must-see home! |
| Price | $649,900 |
| Taxes: | $5060.00 |
| Assessment: | $361000 |
| Assessment Year: | 2023 |
| Address: | 832 PURCELL Cres , Kingston, K7P 1B9, Ontario |
| Lot Size: | 66.28 x 118.47 (Feet) |
| Acreage: | .50-1.99 |
| Directions/Cross Streets: | TAYLOR KIDD TO MILFORD, TO KIMBERLY TO PURCELL. |
| Rooms: | 11 |
| Rooms +: | 2 |
| Bedrooms: | 3 |
| Bedrooms +: | 1 |
| Kitchens: | 1 |
| Kitchens +: | 0 |
| Family Room: | Y |
| Basement: | Sep Entrance, W/O |
| Approximatly Age: | 31-50 |
| Property Type: | Detached |
| Style: | Other |
| Exterior: | Stone, Vinyl Siding |
| Garage Type: | Attached |
| (Parking/)Drive: | Pvt Double |
| Drive Parking Spaces: | 2 |
| Pool: | None |
| Approximatly Age: | 31-50 |
| Property Features: | Golf |
| Fireplace/Stove: | Y |
| Heat Source: | Gas |
| Heat Type: | Forced Air |
| Central Air Conditioning: | Central Air |
| Elevator Lift: | N |
| Sewers: | Sewers |
| Water: | Municipal |
| Utilities-Hydro: | Y |
| Utilities-Gas: | Y |
$
%
Years
This calculator is for demonstration purposes only. Always consult a professional
financial advisor before making personal financial decisions.
| Although the information displayed is believed to be accurate, no warranties or representations are made of any kind. |
| Century 21 Heritage Group Ltd., Brokerage |
|
|

Dir:
1-866-382-2968
Bus:
416-548-7854
Fax:
416-981-7184
| Book Showing | Email a Friend |
Jump To:
At a Glance:
| Type: | Freehold - Detached |
| Area: | Frontenac |
| Municipality: | Kingston |
| Neighbourhood: | North of Taylor-Kidd Blvd |
| Style: | Other |
| Lot Size: | 66.28 x 118.47(Feet) |
| Approximate Age: | 31-50 |
| Tax: | $5,060 |
| Beds: | 3+1 |
| Baths: | 3 |
| Fireplace: | Y |
| Pool: | None |
Locatin Map:
Payment Calculator:
- Color Examples
- Green
- Black and Gold
- Dark Navy Blue And Gold
- Cyan
- Black
- Purple
- Gray
- Blue and Black
- Orange and Black
- Red
- Magenta
- Gold
- Device Examples

