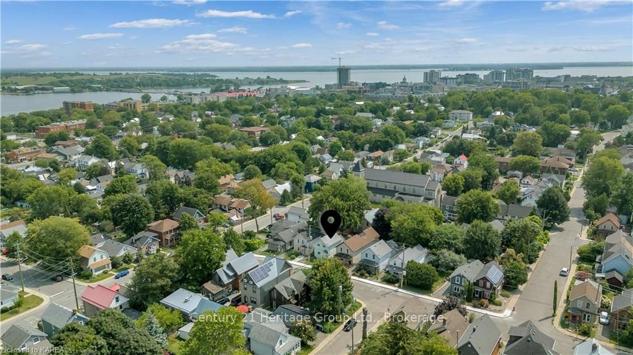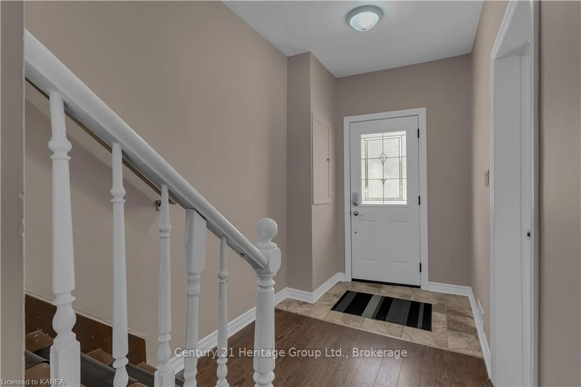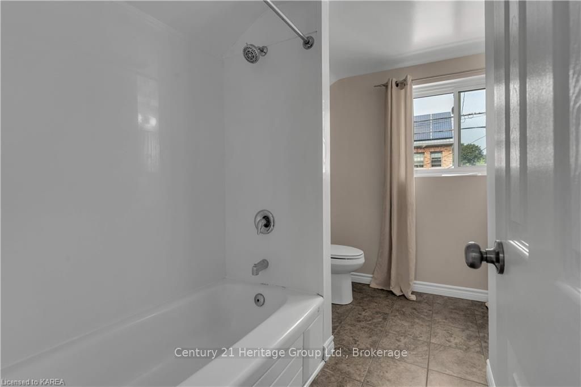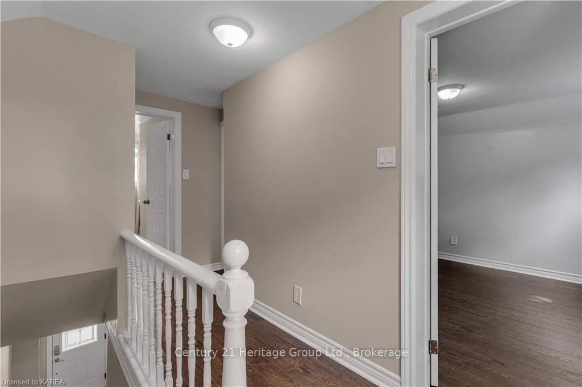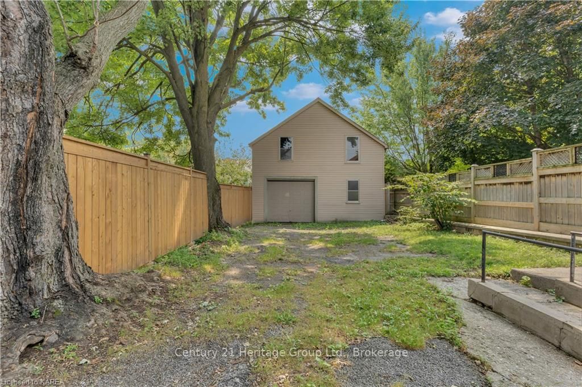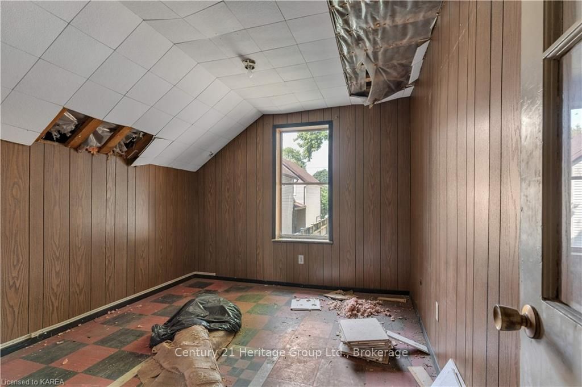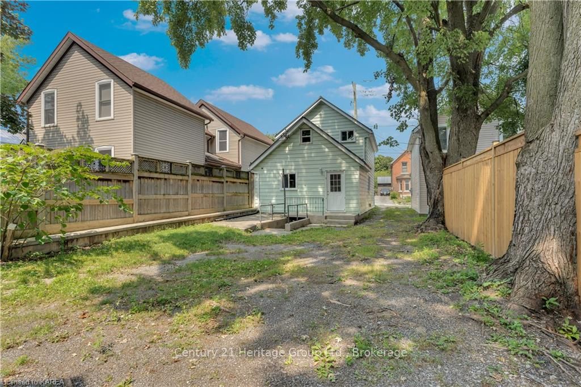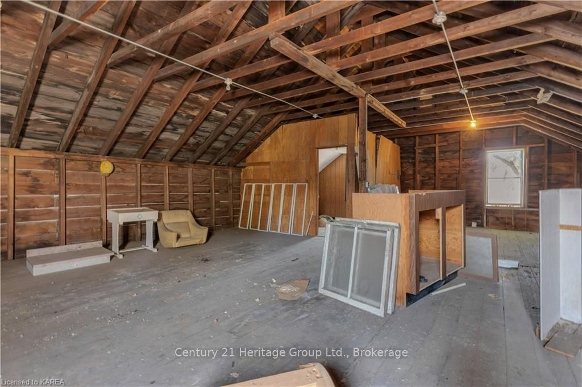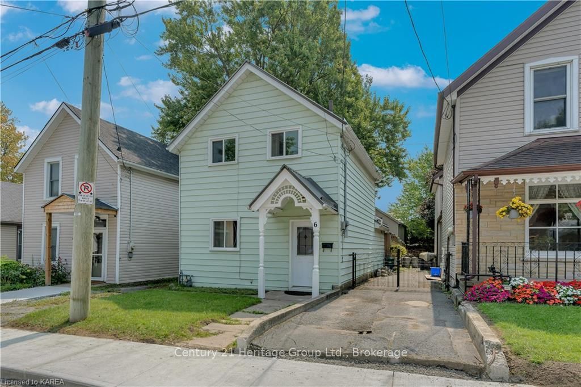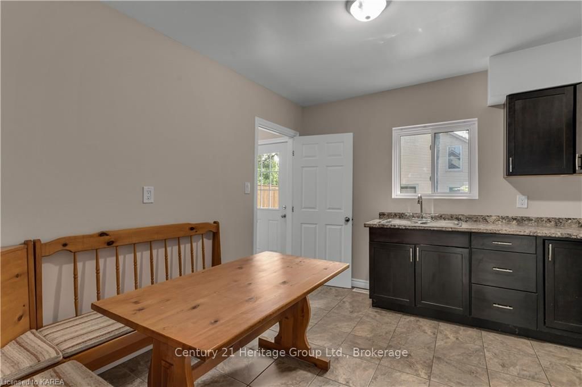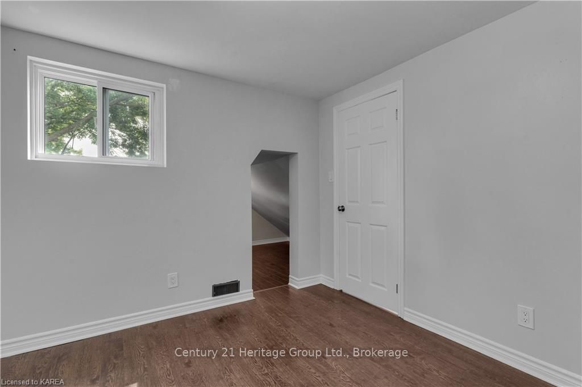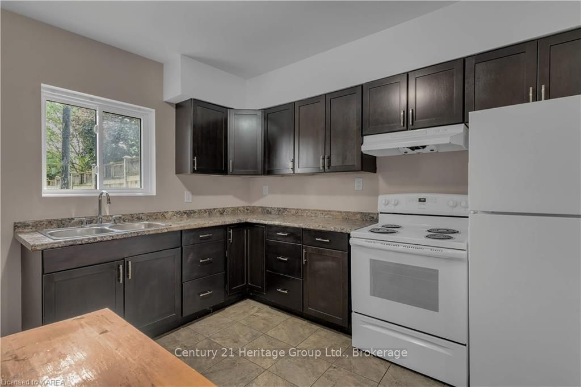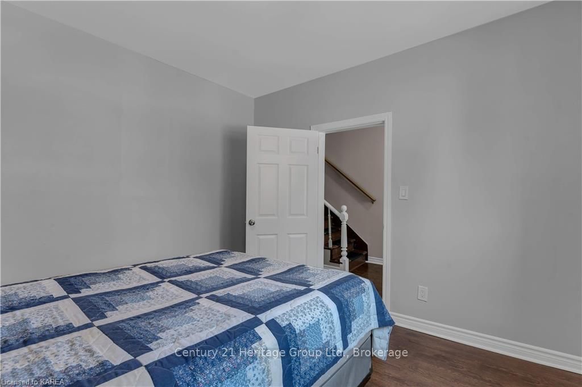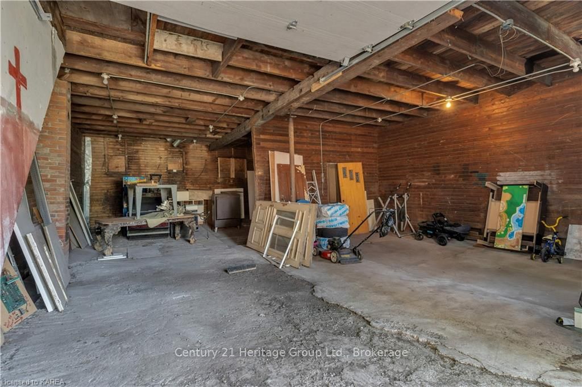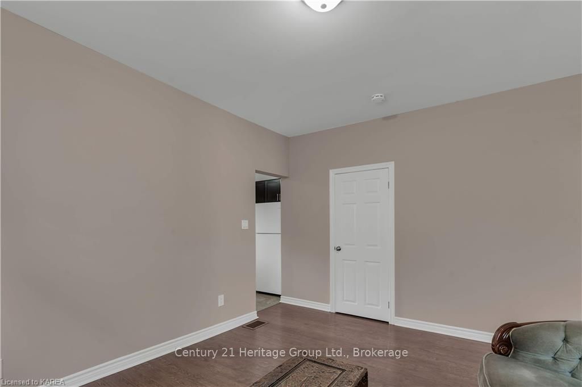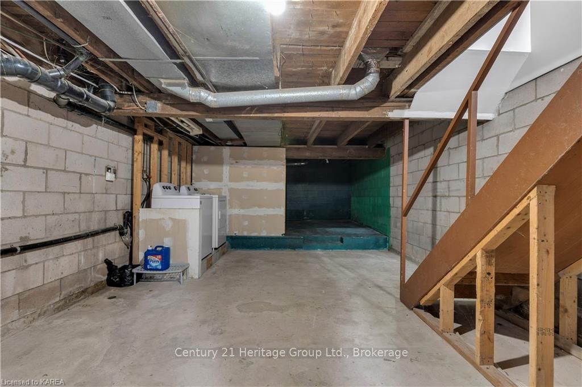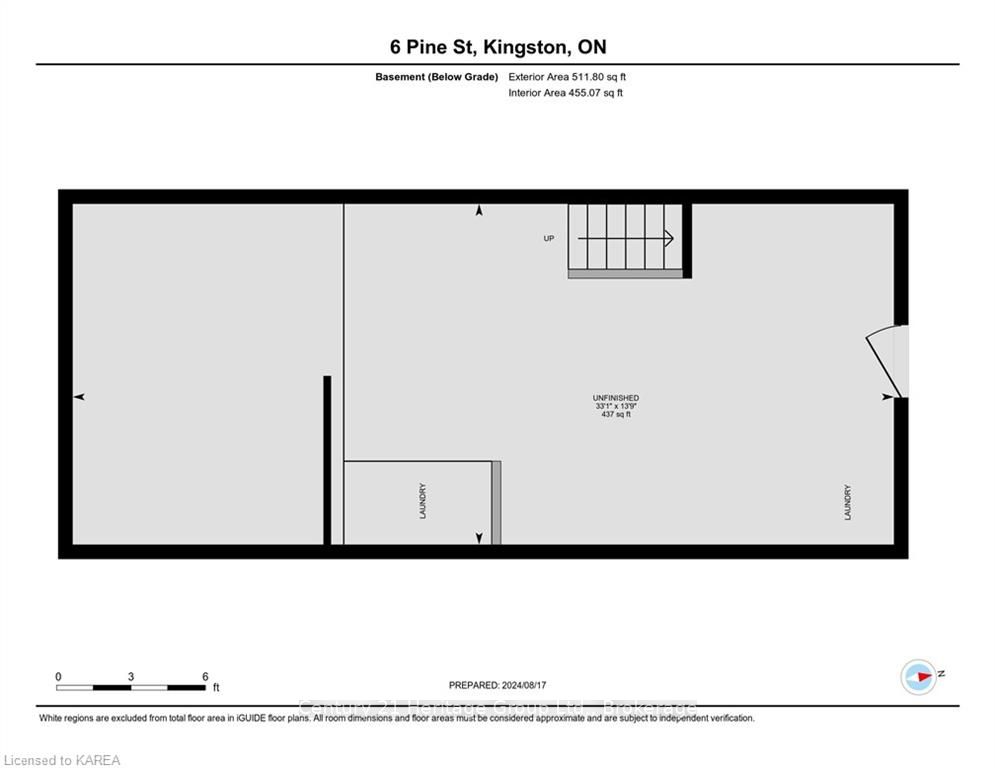$739,900
Available - For Sale
Listing ID: X9412135
6 PINE St , Kingston, K7K 1W1, Ontario
| Welcome to 6 Pine Street, the embodiment of your picture-perfect home dreams! This charming two-storey residence offers something for everyone. Upon entering, you're greeted by a main floor bedroom, & 2 piece bath leading to a spacious living and area illuminated by ample natural light. The expansive eat-in kitchen serves as a hub for family gatherings and festive occasions. Upstairs, discover a primary bedroom with access to a versatile bonus space, ideal for storage, an office, or a spare room. Completing the second floor is an additional bedroom and a full bathroom, ensuring comfort for the entire family. This property is equally suited for a growing family or a savvy investor, boasting a separate basement entrance for additional income potential. Highlighting this home is a large two-storey garage offering limitless possibilities, including potential additional living space. Recent upgrades such as new laminate flooring, windows, trim, paint, and doors enhance its appeal. Nestled in a coveted location near McBurney Park, the Inner Harbour, and The Fruit Belt, 6 Pine Street awaits its next discerning owners. Don't miss your chance to call this meticulously updated residence yours! |
| Price | $739,900 |
| Taxes: | $3651.47 |
| Assessment: | $247000 |
| Assessment Year: | 2016 |
| Address: | 6 PINE St , Kingston, K7K 1W1, Ontario |
| Lot Size: | 28.00 x 140.71 (Feet) |
| Acreage: | < .50 |
| Directions/Cross Streets: | From Division Street, turn East on Pine Street |
| Rooms: | 8 |
| Rooms +: | 0 |
| Bedrooms: | 3 |
| Bedrooms +: | 0 |
| Kitchens: | 1 |
| Kitchens +: | 0 |
| Basement: | Sep Entrance, Unfinished |
| Approximatly Age: | 31-50 |
| Property Type: | Detached |
| Style: | 2-Storey |
| Exterior: | Vinyl Siding |
| Garage Type: | Detached |
| (Parking/)Drive: | Private |
| Drive Parking Spaces: | 6 |
| Pool: | None |
| Approximatly Age: | 31-50 |
| Property Features: | Hospital |
| Fireplace/Stove: | N |
| Heat Source: | Gas |
| Heat Type: | Forced Air |
| Central Air Conditioning: | None |
| Elevator Lift: | N |
| Sewers: | Sewers |
| Water: | Municipal |
$
%
Years
This calculator is for demonstration purposes only. Always consult a professional
financial advisor before making personal financial decisions.
| Although the information displayed is believed to be accurate, no warranties or representations are made of any kind. |
| Century 21 Heritage Group Ltd., Brokerage |
|
|

Dir:
1-866-382-2968
Bus:
416-548-7854
Fax:
416-981-7184
| Virtual Tour | Book Showing | Email a Friend |
Jump To:
At a Glance:
| Type: | Freehold - Detached |
| Area: | Frontenac |
| Municipality: | Kingston |
| Neighbourhood: | East of Sir John A. Blvd |
| Style: | 2-Storey |
| Lot Size: | 28.00 x 140.71(Feet) |
| Approximate Age: | 31-50 |
| Tax: | $3,651.47 |
| Beds: | 3 |
| Baths: | 2 |
| Fireplace: | N |
| Pool: | None |
Locatin Map:
Payment Calculator:
- Color Examples
- Green
- Black and Gold
- Dark Navy Blue And Gold
- Cyan
- Black
- Purple
- Gray
- Blue and Black
- Orange and Black
- Red
- Magenta
- Gold
- Device Examples

