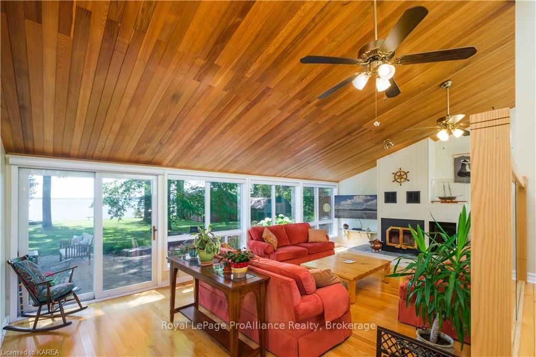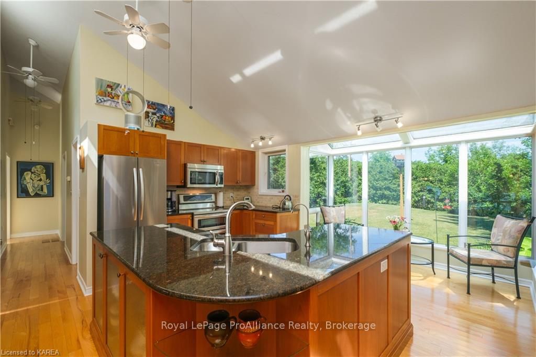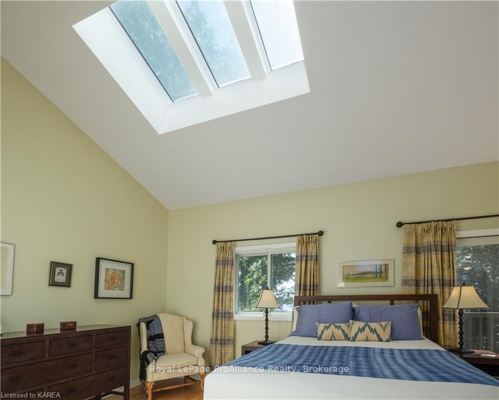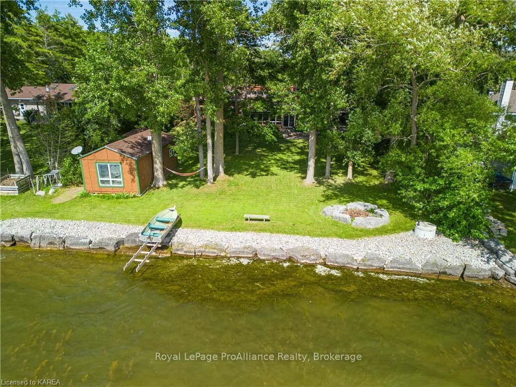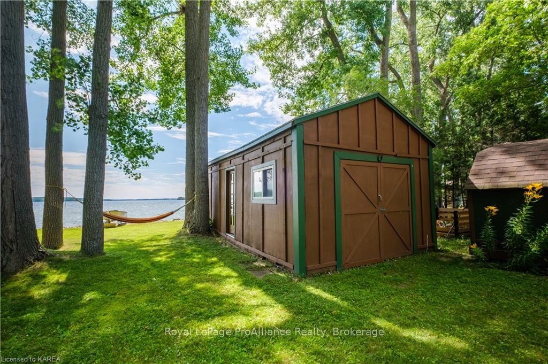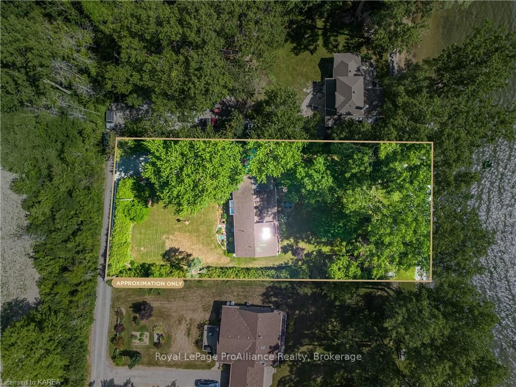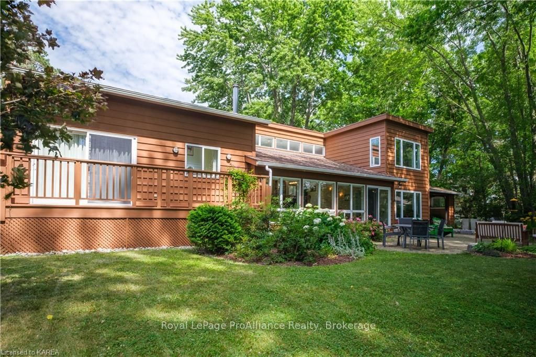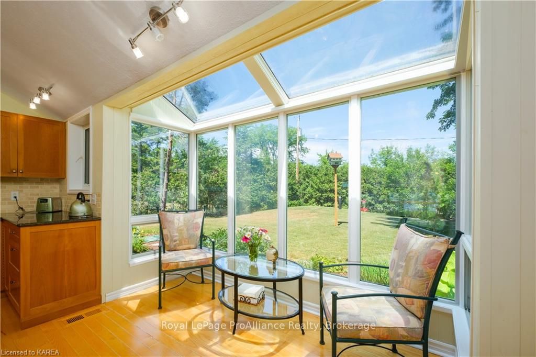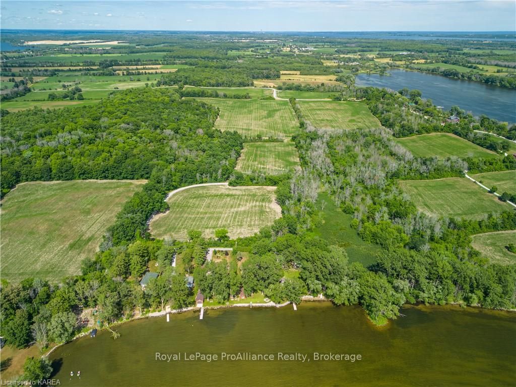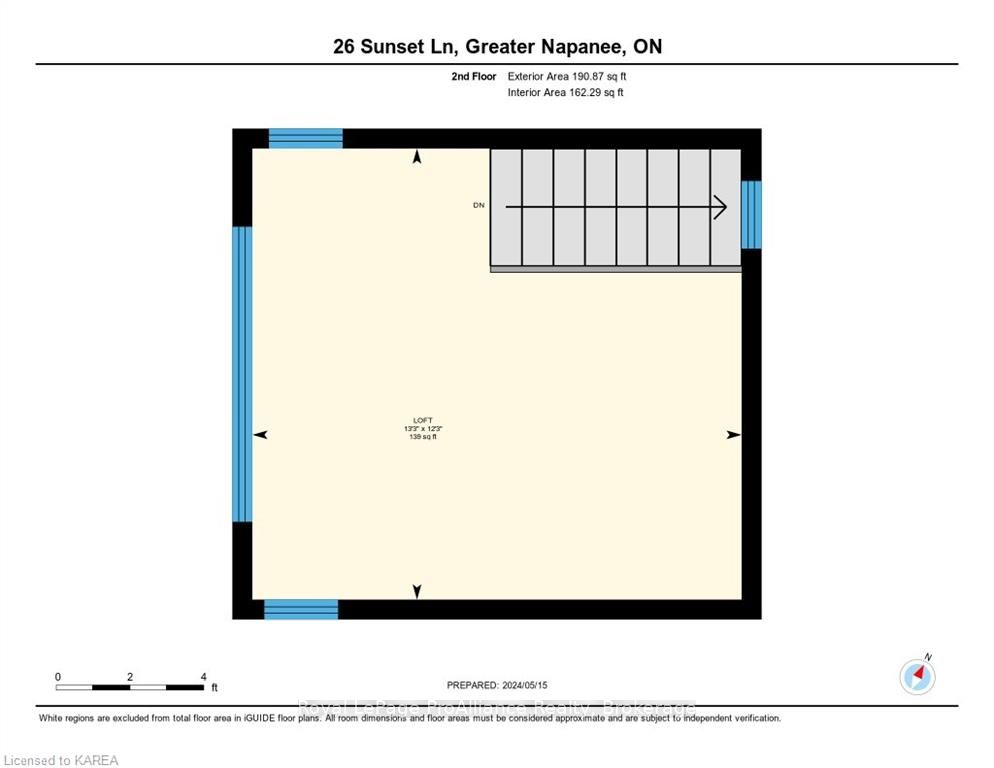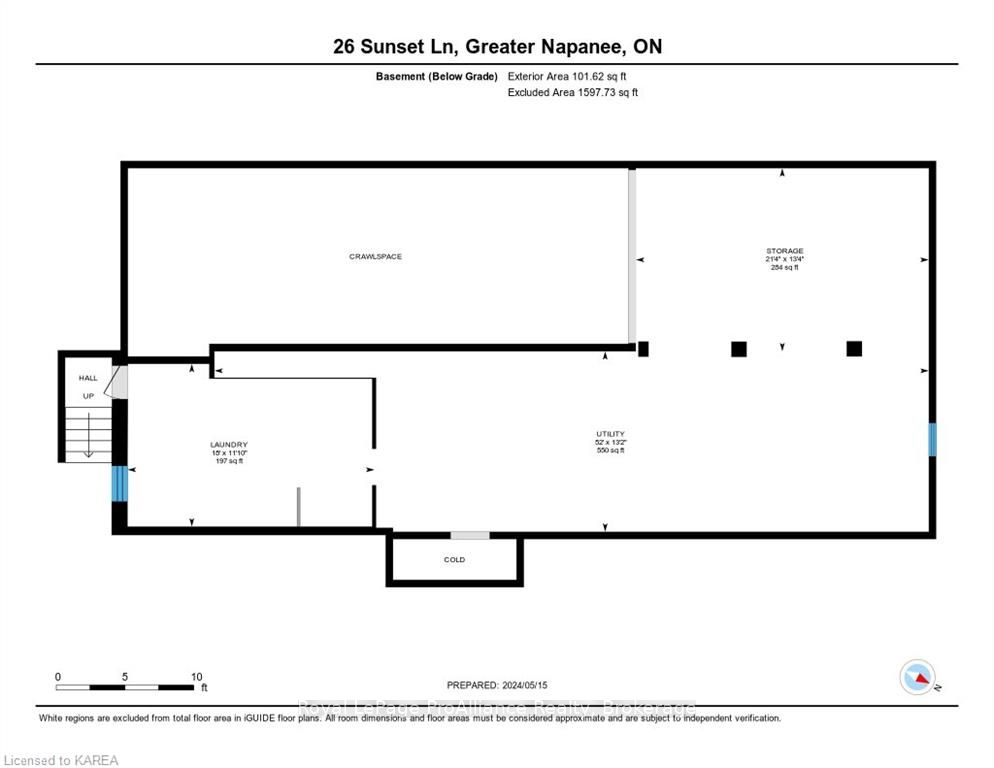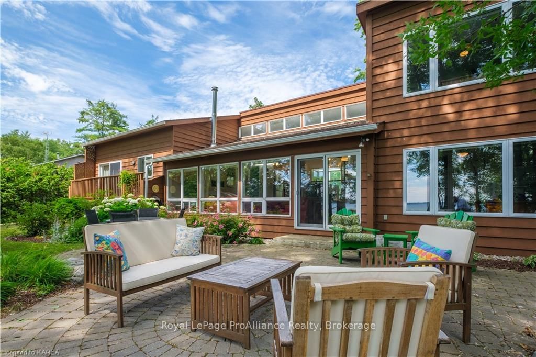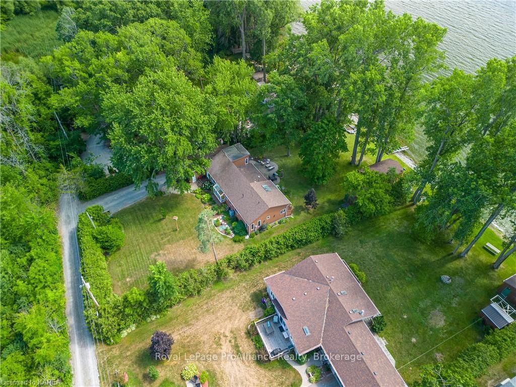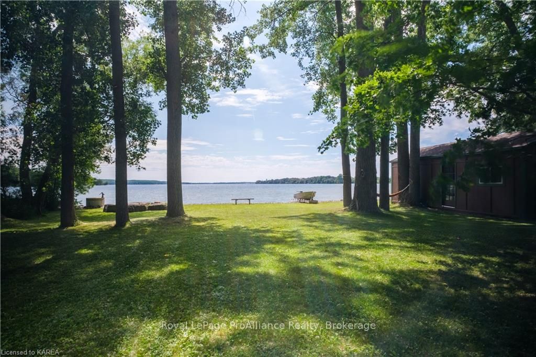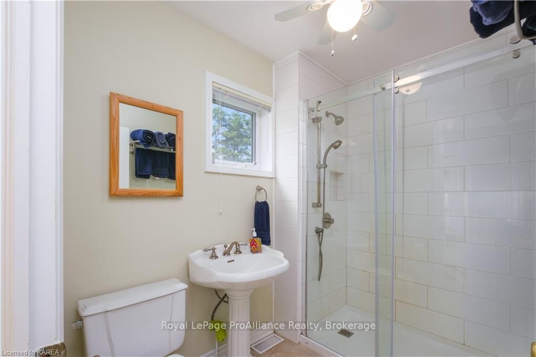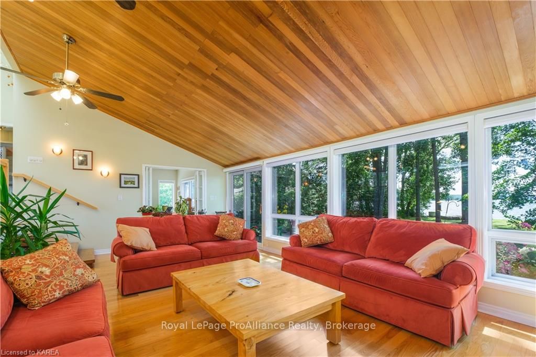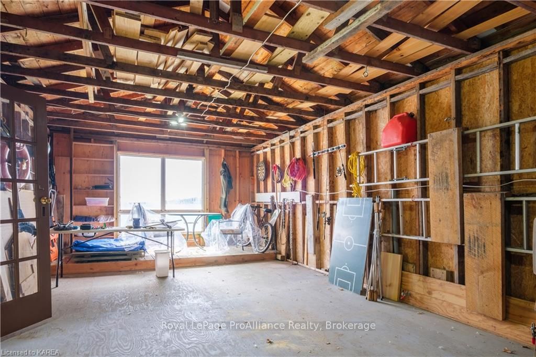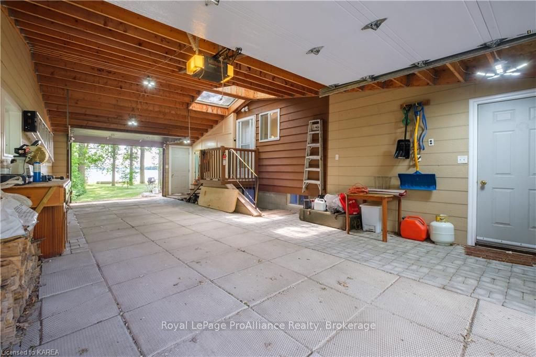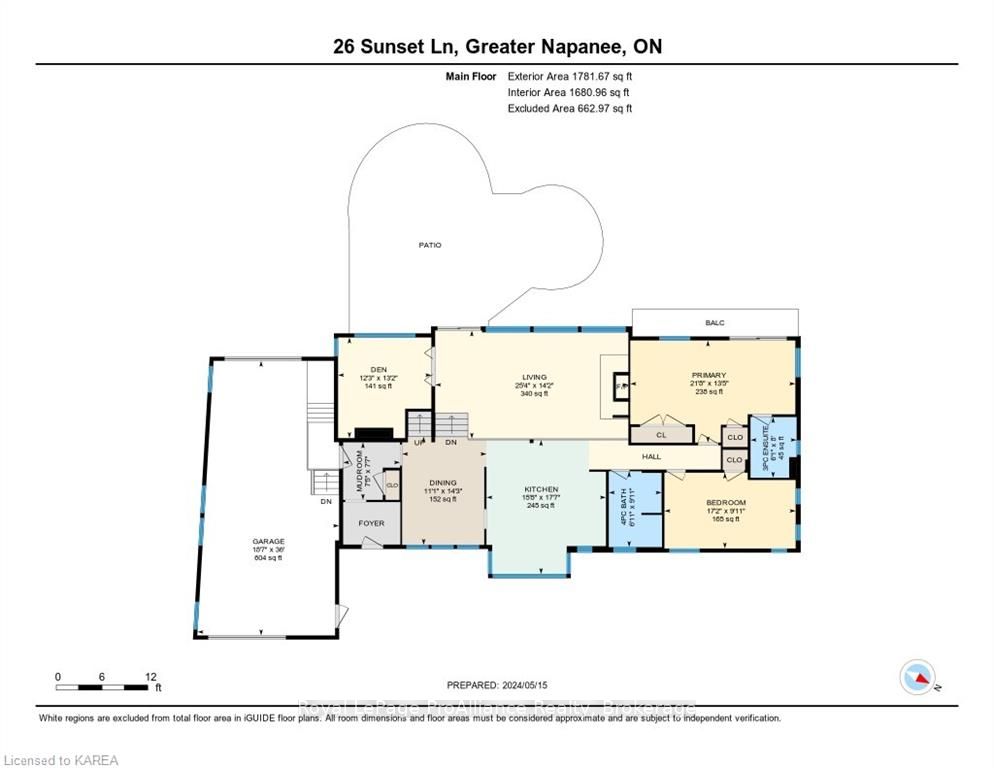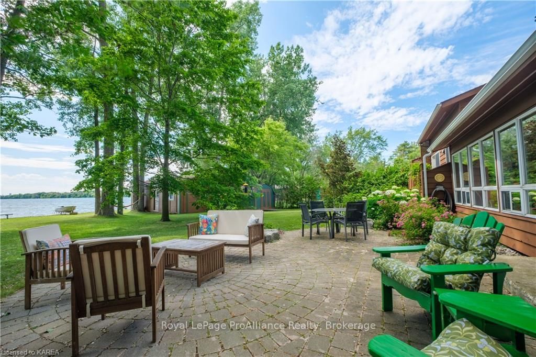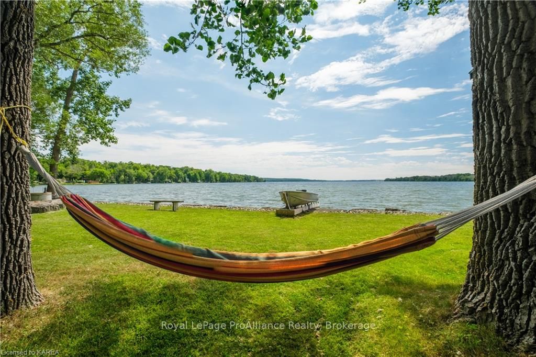$1,189,900
Available - For Sale
Listing ID: X9514607
26 SUNSET Lane , Greater Napanee, K7R 3K7, Ontario
| Have you been looking for a waterfront home that is not your standard box on the water? This home will not disappoint! This home offers a split level living space with beautifully maintained wooden craftsmanship that is sure to draw you in. The real prize is the clean south-west waterfront views of the Bay of Quinte seen across your level, landscaped, half acre lot where you will find sand under foot as you walk out into the Bay. Allowing natural light in from every angle - through solarium windows in the kitchen, and the walls of glass facing the water, it is hard not to feel a sense of relaxation in this home. Offering 3 bedrooms, an upper level office space, 2 full bathrooms, and a 2 car drive-through garage, which gives direct access to the backyard, you don't want to miss this home. While you relax in the backyard taking in the views from your own slice of heaven you will find an additional outbuilding wired with electrical that is ready for your finishing touches. Let your imagination run wild with how to use this additional space, whether that be a detached office by the water, an extra sleeping area, or a fun waterside living room. Don't miss the opportunity to get this dream home on the water. |
| Price | $1,189,900 |
| Taxes: | $4989.39 |
| Assessment: | $383000 |
| Assessment Year: | 2023 |
| Address: | 26 SUNSET Lane , Greater Napanee, K7R 3K7, Ontario |
| Acreage: | .50-1.99 |
| Directions/Cross Streets: | WEST ON PERCH COVE LANE, SOUTH ON SUNSET LANE |
| Rooms: | 10 |
| Rooms +: | 3 |
| Bedrooms: | 3 |
| Bedrooms +: | 0 |
| Kitchens: | 1 |
| Kitchens +: | 0 |
| Basement: | Full, Unfinished |
| Approximatly Age: | 31-50 |
| Property Type: | Detached |
| Style: | Other |
| Exterior: | Wood |
| Garage Type: | Attached |
| (Parking/)Drive: | Pvt Double |
| Drive Parking Spaces: | 8 |
| Pool: | None |
| Approximatly Age: | 31-50 |
| Fireplace/Stove: | Y |
| Heat Source: | Electric |
| Heat Type: | Forced Air |
| Central Air Conditioning: | Central Air |
| Elevator Lift: | N |
| Sewers: | Septic |
| Water Supply Types: | Dug Well |
$
%
Years
This calculator is for demonstration purposes only. Always consult a professional
financial advisor before making personal financial decisions.
| Although the information displayed is believed to be accurate, no warranties or representations are made of any kind. |
| Royal LePage ProAlliance Realty, Brokerage |
|
|

Dir:
1-866-382-2968
Bus:
416-548-7854
Fax:
416-981-7184
| Virtual Tour | Book Showing | Email a Friend |
Jump To:
At a Glance:
| Type: | Freehold - Detached |
| Area: | Lennox & Addington |
| Municipality: | Greater Napanee |
| Neighbourhood: | Greater Napanee |
| Style: | Other |
| Approximate Age: | 31-50 |
| Tax: | $4,989.39 |
| Beds: | 3 |
| Baths: | 2 |
| Fireplace: | Y |
| Pool: | None |
Locatin Map:
Payment Calculator:
- Color Examples
- Green
- Black and Gold
- Dark Navy Blue And Gold
- Cyan
- Black
- Purple
- Gray
- Blue and Black
- Orange and Black
- Red
- Magenta
- Gold
- Device Examples

