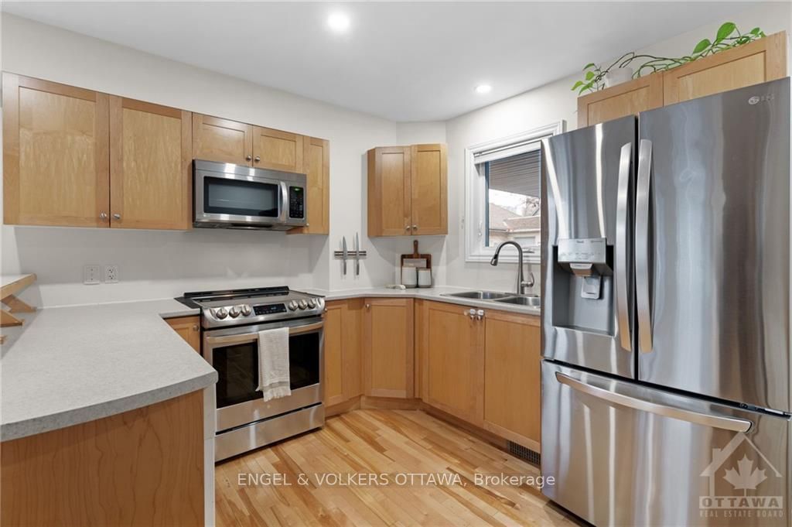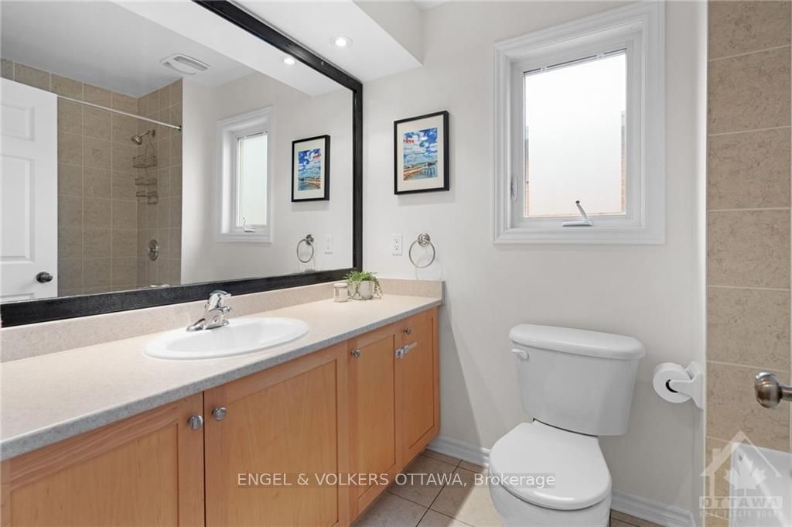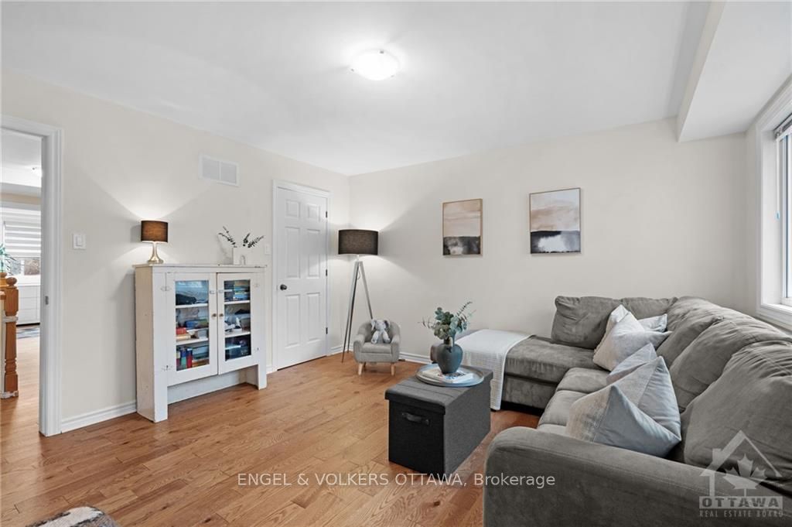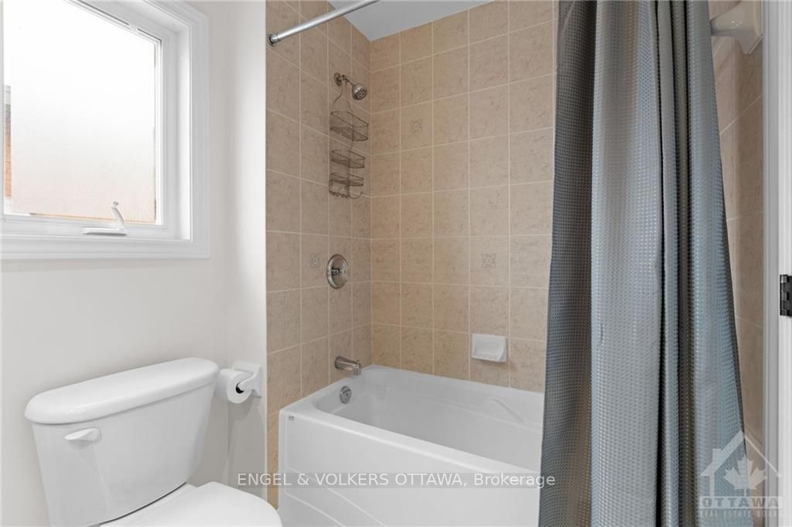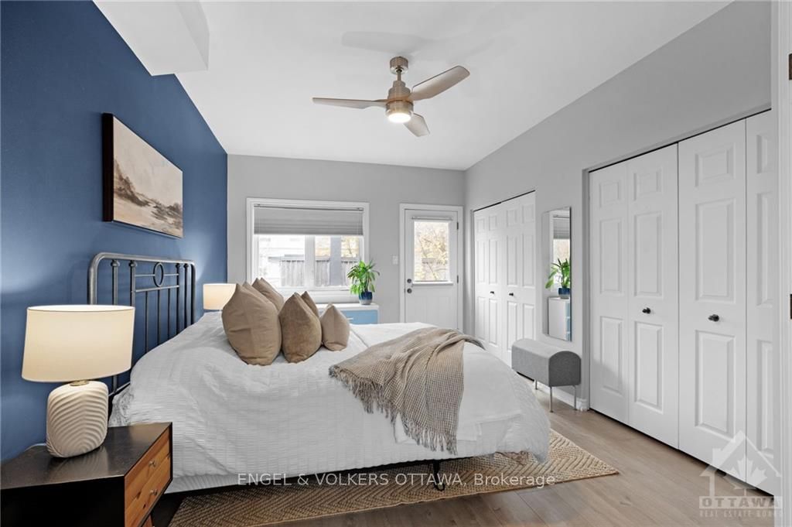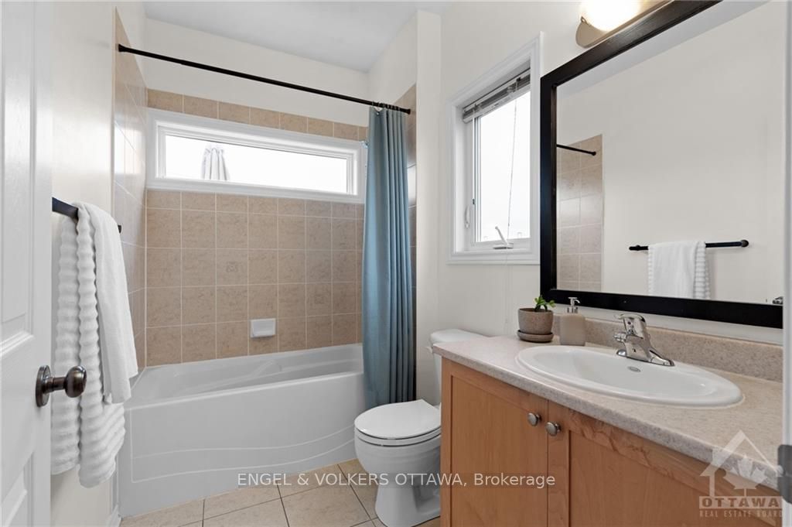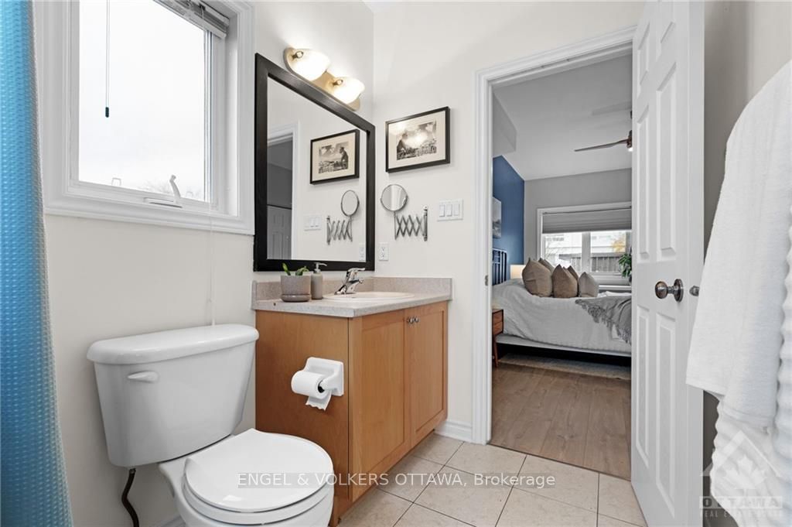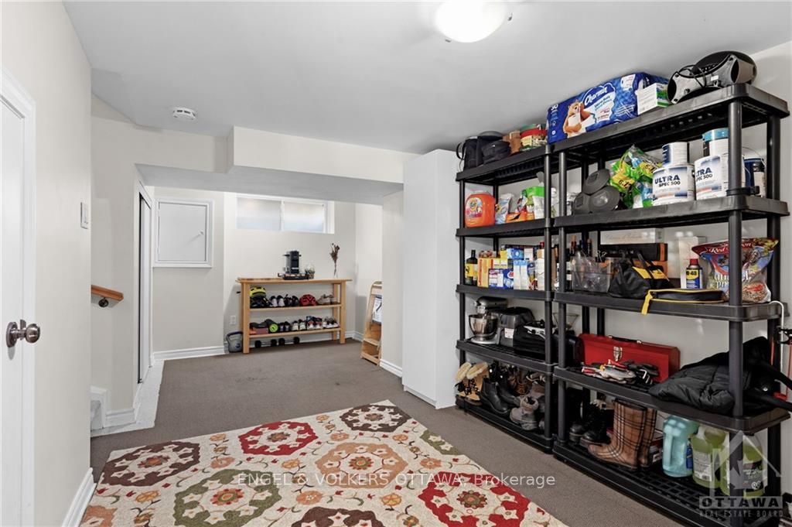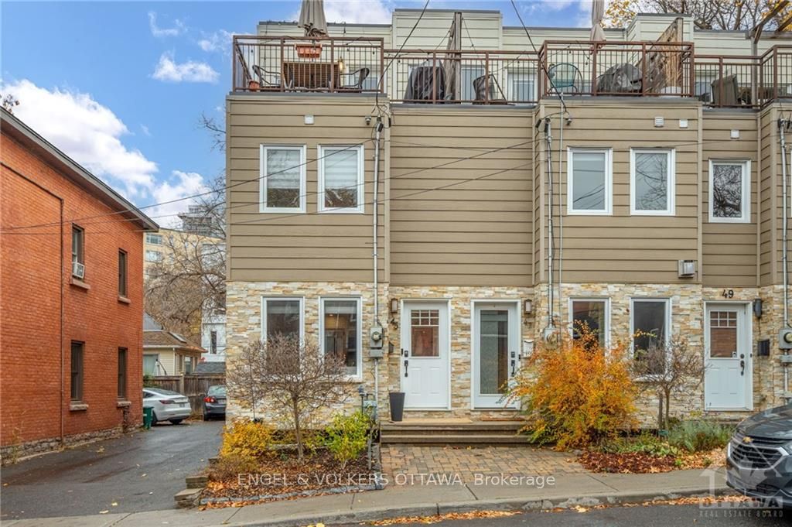$749,900
Available - For Sale
Listing ID: X10411190
45 LORNE Ave , West Centre Town, K1R 7G6, Ontario
| Flooring: Hardwood, Your opportunity to own a newer build in a character neighbourhood! Ideally situated on a beautiful, historic one-way street, just steps to Little Italy, Lebreton Flats, and Chinatown, this freehold end-unit townhome is the one you've been waiting for. The main floor boasts a warm & inviting open-concept living/dining area w/ gas fireplace and a spacious kitchen with modern upgrades (induction cooktop), ample counter & cupboard space and a breakfast bar. The second level features two bright and generous bedrooms and a 4-piece bath. The third level is your primary retreat, complete with double closets and a private ensuite. Enjoy sunset views from your oversized third floor terrace, perfect for morning coffee or unwinding in the evening with a glass of wine. A fully finished basement provides additional flex space, ideal for a play area, home office, or storage. Don't miss out!, Flooring: Laminate, Flooring: Carpet Wall To Wall |
| Price | $749,900 |
| Taxes: | $5943.00 |
| Address: | 45 LORNE Ave , West Centre Town, K1R 7G6, Ontario |
| Lot Size: | 21.36 x 59.26 (Feet) |
| Directions/Cross Streets: | North on Booth St, right on Primrose, left on Lorne |
| Rooms: | 8 |
| Rooms +: | 0 |
| Bedrooms: | 3 |
| Bedrooms +: | 0 |
| Kitchens: | 1 |
| Kitchens +: | 0 |
| Family Room: | Y |
| Basement: | Finished, Full |
| Property Type: | Att/Row/Twnhouse |
| Style: | 3-Storey |
| Exterior: | Other, Stone |
| Garage Type: | Carport |
| Pool: | None |
| Heat Source: | Gas |
| Heat Type: | Forced Air |
| Central Air Conditioning: | Central Air |
| Sewers: | Sewers |
| Water: | Municipal |
| Utilities-Gas: | Y |
$
%
Years
This calculator is for demonstration purposes only. Always consult a professional
financial advisor before making personal financial decisions.
| Although the information displayed is believed to be accurate, no warranties or representations are made of any kind. |
| ENGEL & VOLKERS OTTAWA |
|
|

Dir:
1-866-382-2968
Bus:
416-548-7854
Fax:
416-981-7184
| Book Showing | Email a Friend |
Jump To:
At a Glance:
| Type: | Freehold - Att/Row/Twnhouse |
| Area: | Ottawa |
| Municipality: | West Centre Town |
| Neighbourhood: | 4204 - West Centre Town |
| Style: | 3-Storey |
| Lot Size: | 21.36 x 59.26(Feet) |
| Tax: | $5,943 |
| Beds: | 3 |
| Baths: | 3 |
| Pool: | None |
Locatin Map:
Payment Calculator:
- Color Examples
- Green
- Black and Gold
- Dark Navy Blue And Gold
- Cyan
- Black
- Purple
- Gray
- Blue and Black
- Orange and Black
- Red
- Magenta
- Gold
- Device Examples




