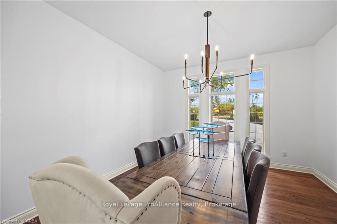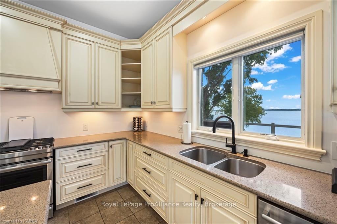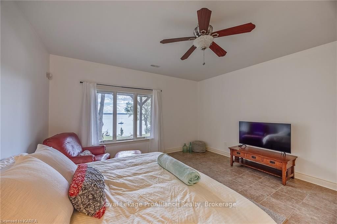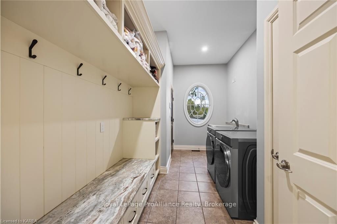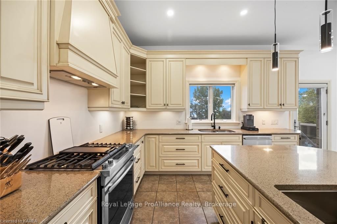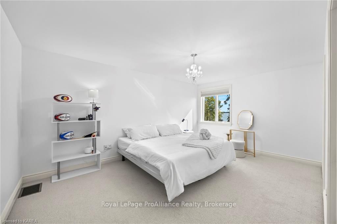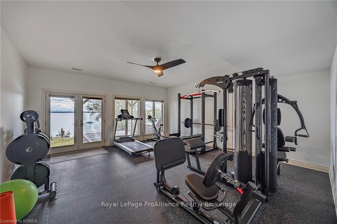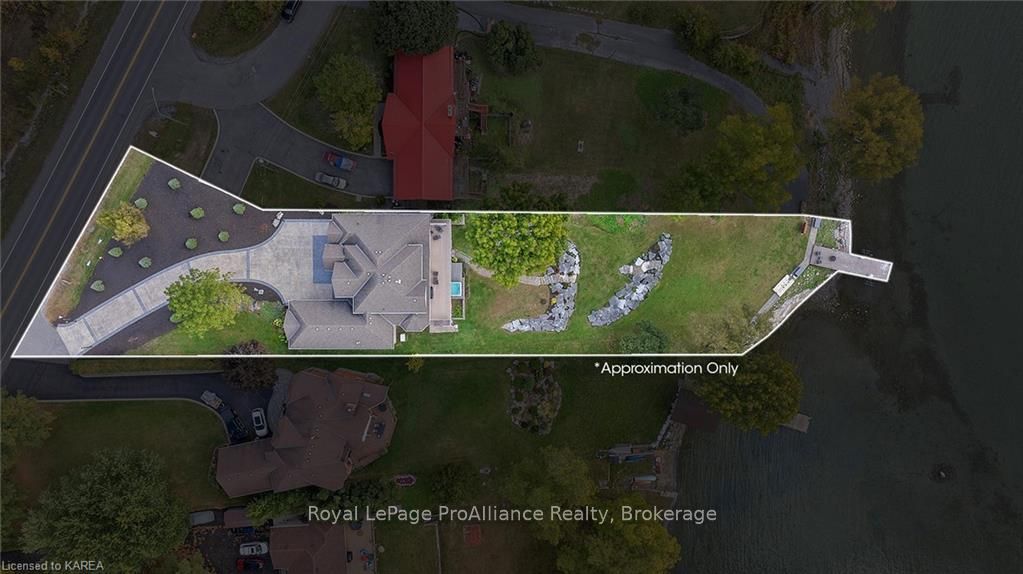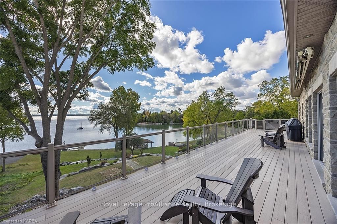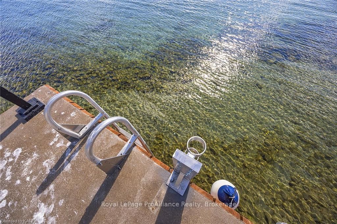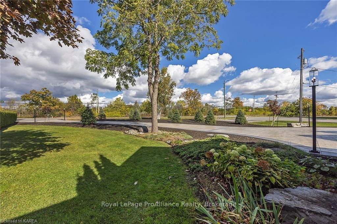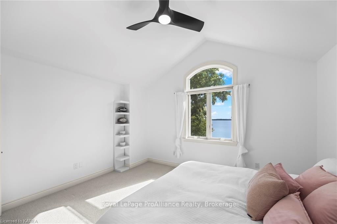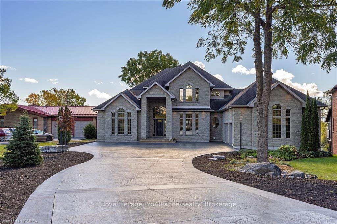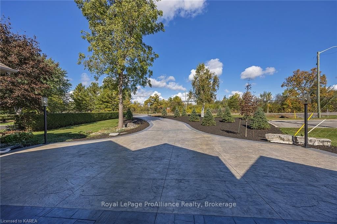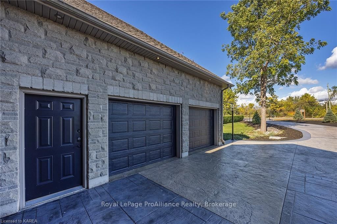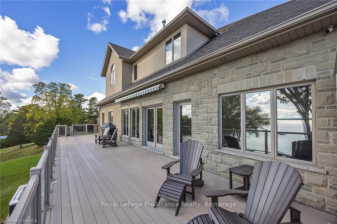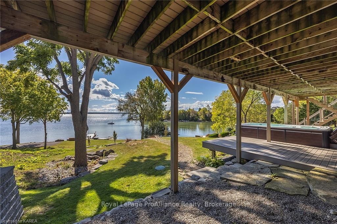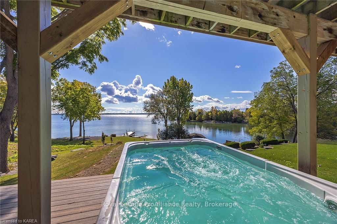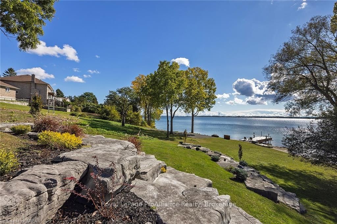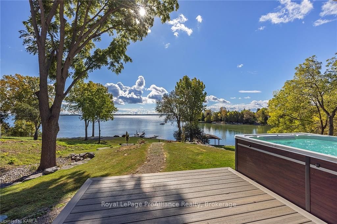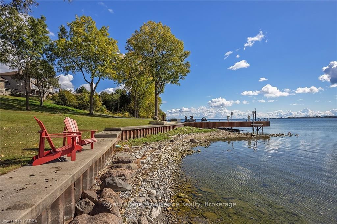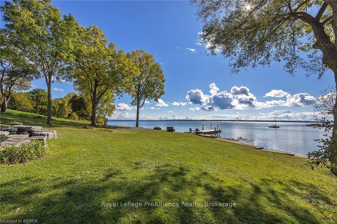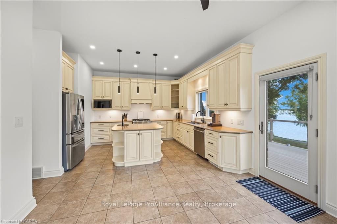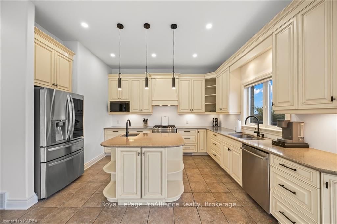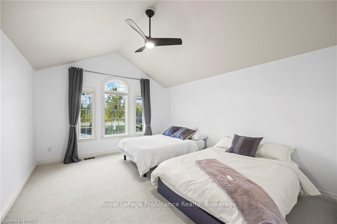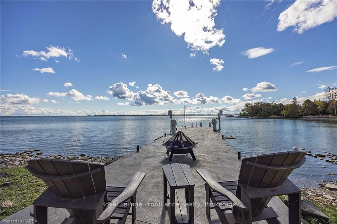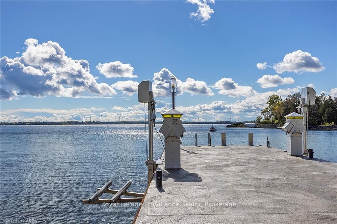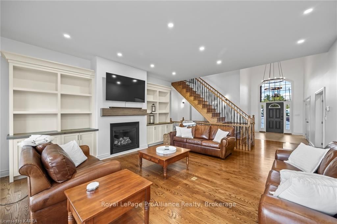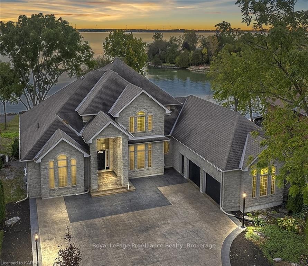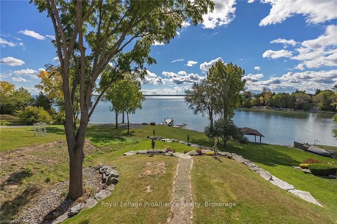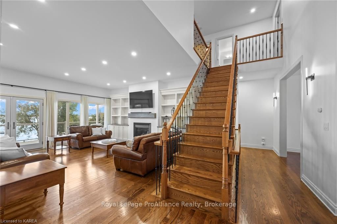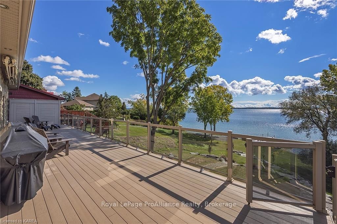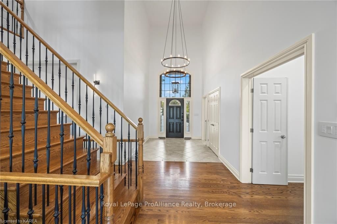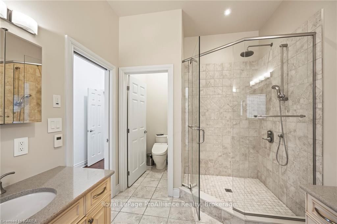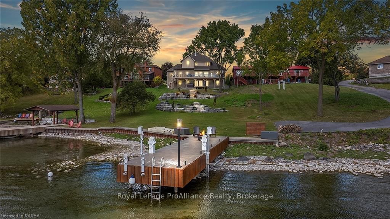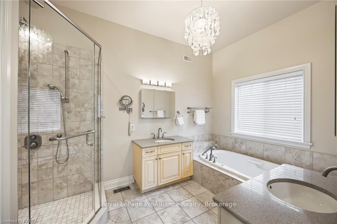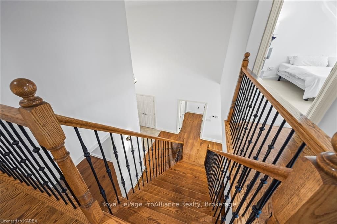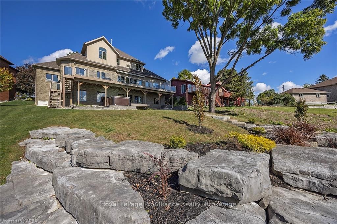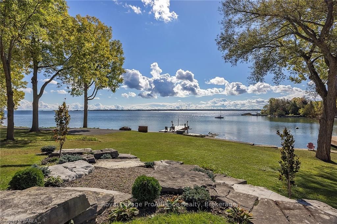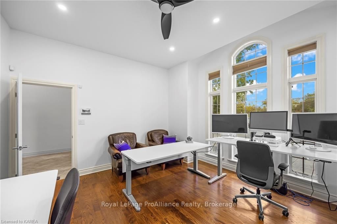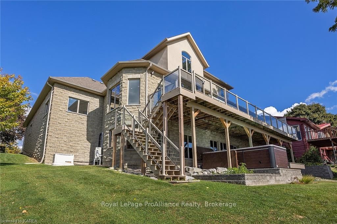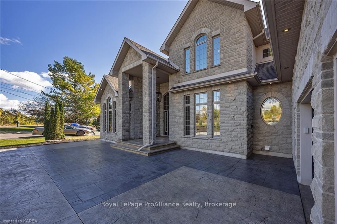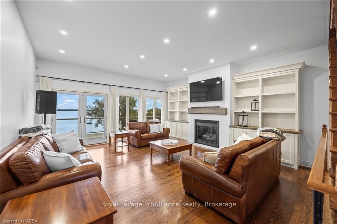$3,360,000
Available - For Sale
Listing ID: X9413101
4744 BATH ROAD , Loyalist, K0H 1G0, Ontario
| Breathtaking waterfront home on Lake Ontario. This exquisite home, custom built by Garofalo Homes, has been meticulously cared for. Featuring 4 plus 2 bedrooms, 4 1/2 baths with main floor primary bedroom. Grand foyer with 18-foot ceilings, 10-foot ceilings on the main floor; open staircase to second floor, hardwood flooring and stairs. Spectacular water view from great room, primary bedroom and kitchen. Upper-level features 3 bedrooms one with a separate ensuite bath. Bedrooms 2 & 3 have a large walk-in closet and bedroom 4 has large double closets. Lower level is fully finished and walkout with 2 additional bedrooms, full bathroom (heated floor), gym/workout area with garden doors to patio, waterviews on all lower level rooms and 14-foot swim spa. Backyard has double tiered landscaping to waterfront, and gently slopes down to a 50'x12' concrete dock, professionally constructed by Kehoe marina. The dock has electrical for a 7,000-pound boat lift, has 2 seadoo lifts installed and dock lighting. Recent updates include patterned concrete driveway, all front and rear lighting on exterior property, smart home Lutron lighting system throughout home with infrared camera system, Two new Carrier furnaces- 2 stages with 2 new Carrier cold climate heat pumps, both are 2-ton units plus Nest system thermostrats. New gas generator and gas heater in three car garage. Conveniently located close to the amenities of Amherstview, Parrott's Bay conservation area and a short drive to Kingston downtown & shops, restaurants. |
| Price | $3,360,000 |
| Taxes: | $18389.05 |
| Assessment: | $1152000 |
| Assessment Year: | 2024 |
| Address: | 4744 BATH ROAD , Loyalist, K0H 1G0, Ontario |
| Lot Size: | 108.56 x 495.43 (Acres) |
| Acreage: | .50-1.99 |
| Directions/Cross Streets: | Loyalist Parkway (Bath Road) #4744 between Lakeside Lane & Edgewood Road. |
| Rooms: | 14 |
| Rooms +: | 4 |
| Bedrooms: | 4 |
| Bedrooms +: | 2 |
| Kitchens: | 1 |
| Kitchens +: | 0 |
| Basement: | Finished, W/O |
| Approximatly Age: | 6-15 |
| Property Type: | Detached |
| Style: | 2-Storey |
| Exterior: | Stone, Stucco/Plaster |
| Garage Type: | Attached |
| (Parking/)Drive: | Other |
| Drive Parking Spaces: | 6 |
| Pool: | None |
| Approximatly Age: | 6-15 |
| Property Features: | Golf |
| Fireplace/Stove: | Y |
| Heat Source: | Gas |
| Heat Type: | Forced Air |
| Central Air Conditioning: | Central Air |
| Elevator Lift: | N |
| Sewers: | Septic |
| Water: | Municipal |
| Utilities-Cable: | Y |
| Utilities-Hydro: | Y |
| Utilities-Gas: | Y |
$
%
Years
This calculator is for demonstration purposes only. Always consult a professional
financial advisor before making personal financial decisions.
| Although the information displayed is believed to be accurate, no warranties or representations are made of any kind. |
| Royal LePage ProAlliance Realty, Brokerage |
|
|

Dir:
1-866-382-2968
Bus:
416-548-7854
Fax:
416-981-7184
| Book Showing | Email a Friend |
Jump To:
At a Glance:
| Type: | Freehold - Detached |
| Area: | Lennox & Addington |
| Municipality: | Loyalist |
| Neighbourhood: | Lennox and Addington - South |
| Style: | 2-Storey |
| Lot Size: | 108.56 x 495.43(Acres) |
| Approximate Age: | 6-15 |
| Tax: | $18,389.05 |
| Beds: | 4+2 |
| Baths: | 5 |
| Fireplace: | Y |
| Pool: | None |
Locatin Map:
Payment Calculator:
- Color Examples
- Green
- Black and Gold
- Dark Navy Blue And Gold
- Cyan
- Black
- Purple
- Gray
- Blue and Black
- Orange and Black
- Red
- Magenta
- Gold
- Device Examples

