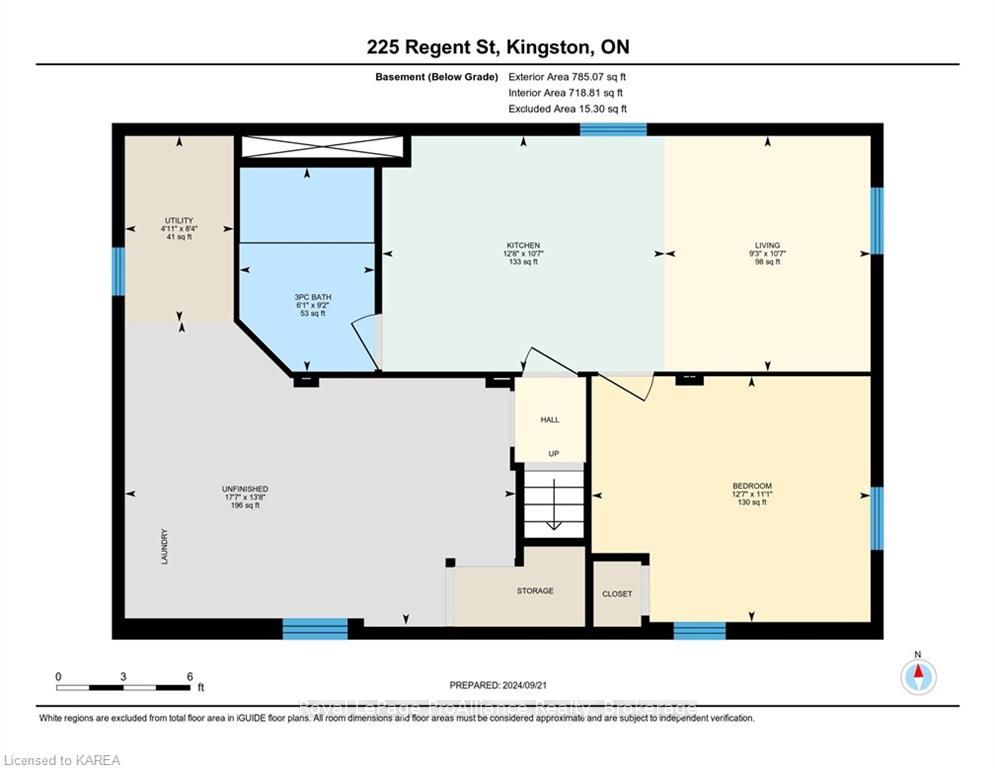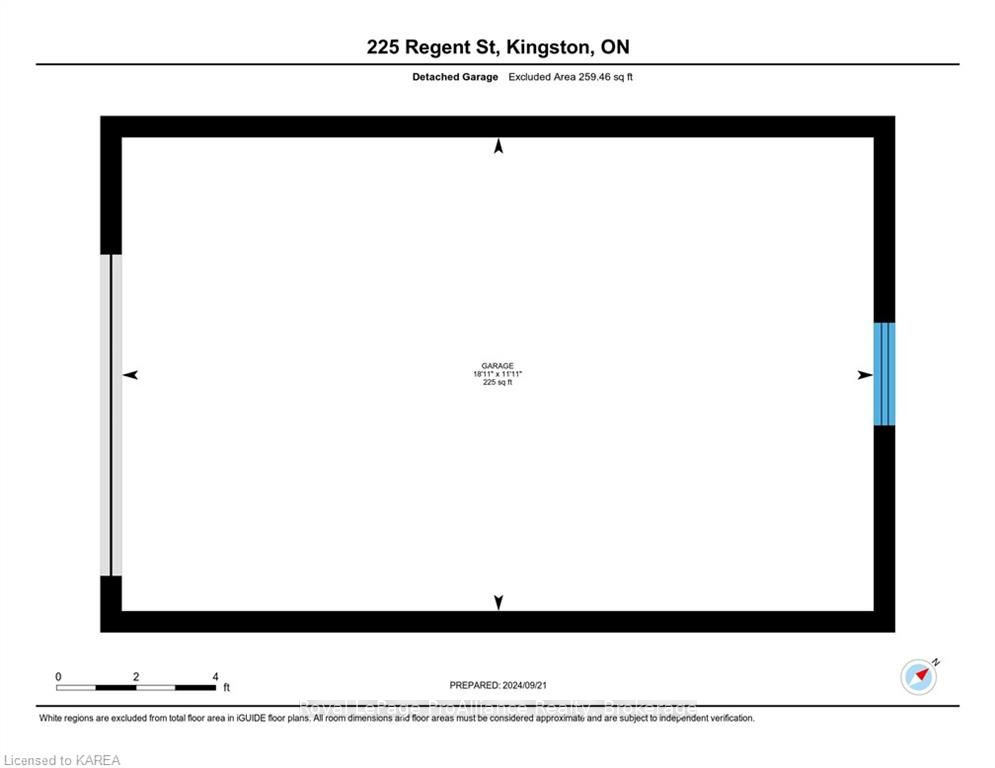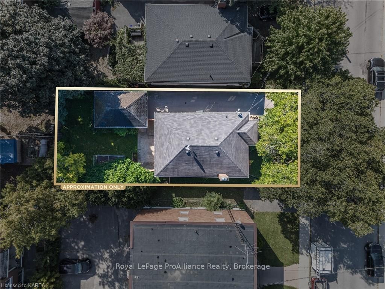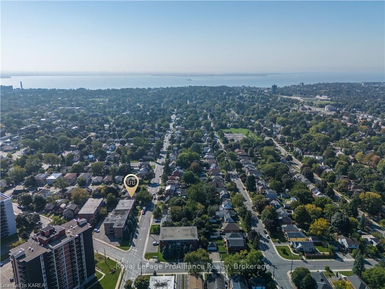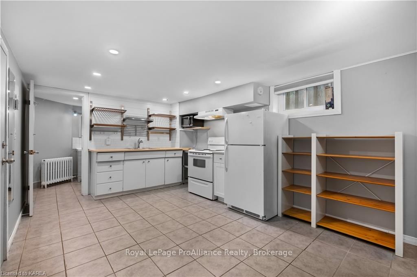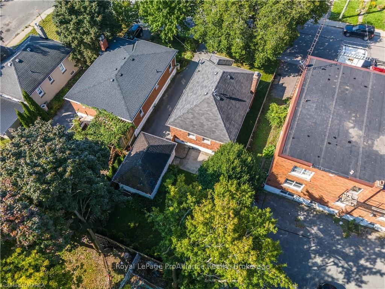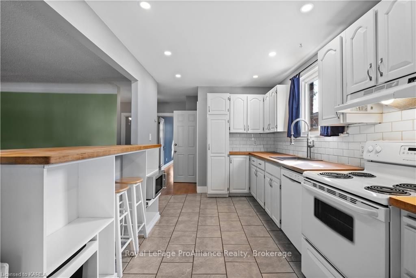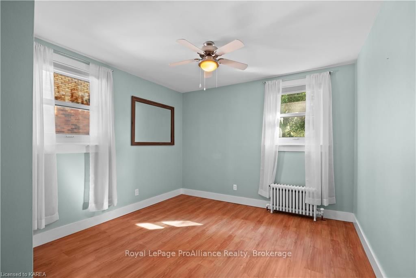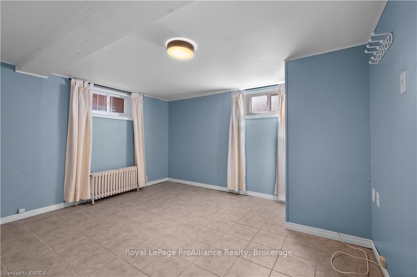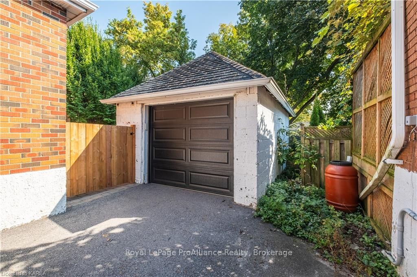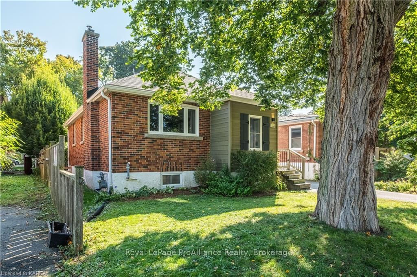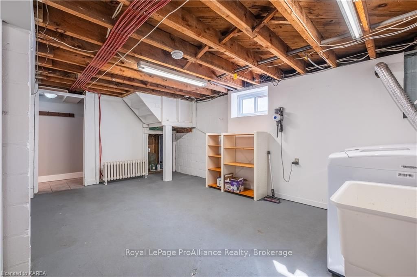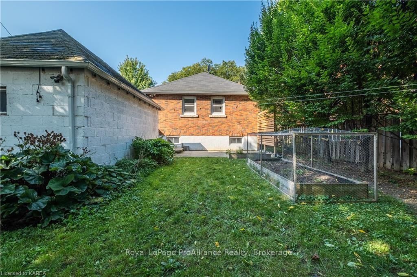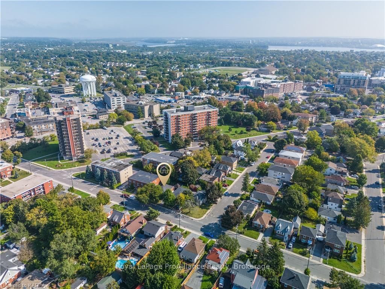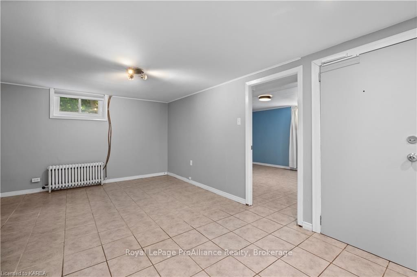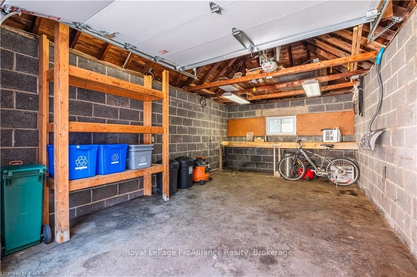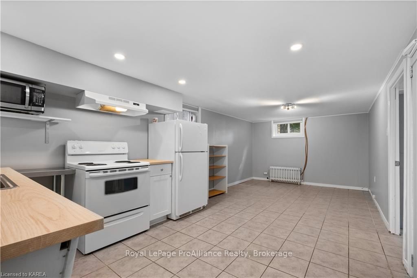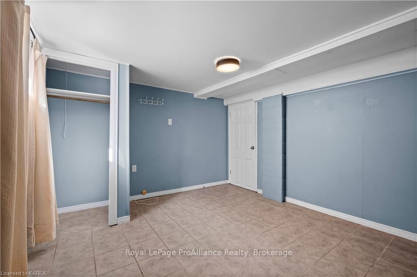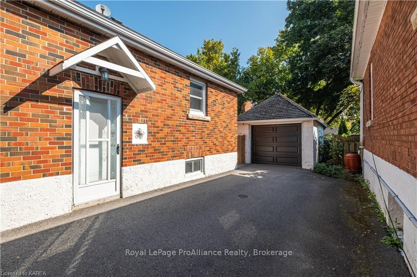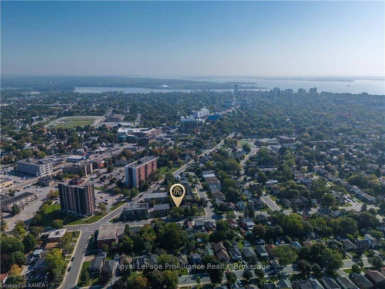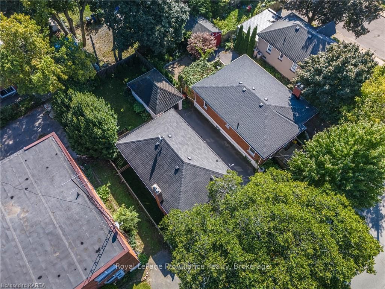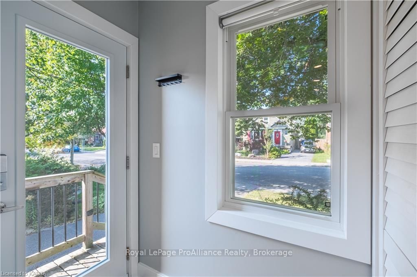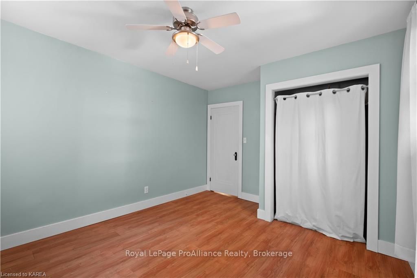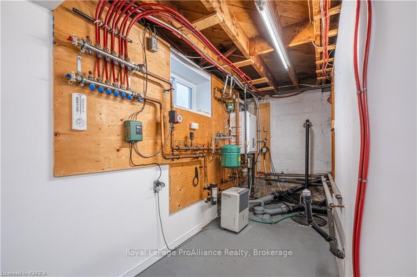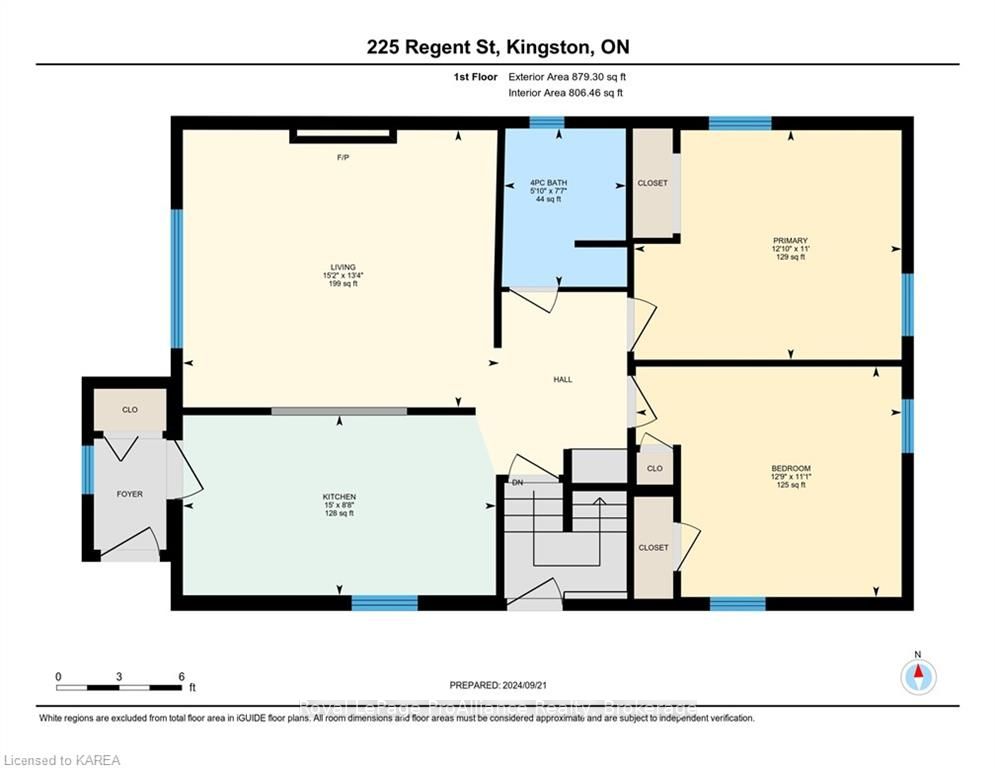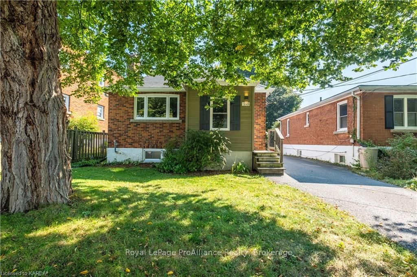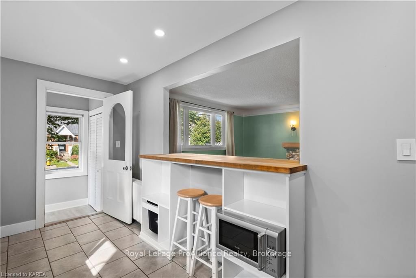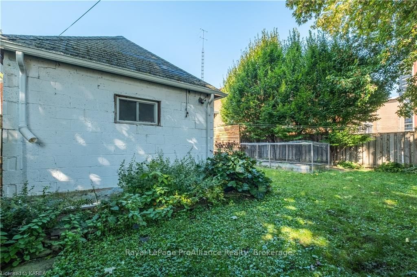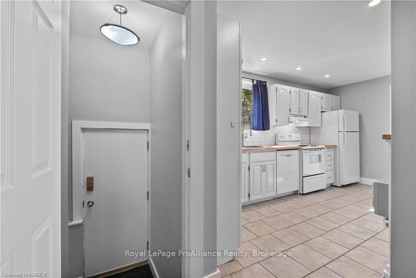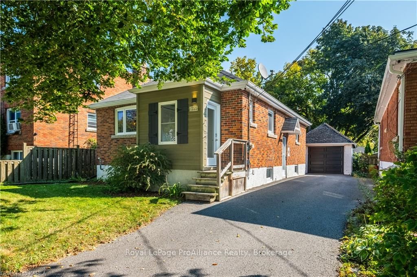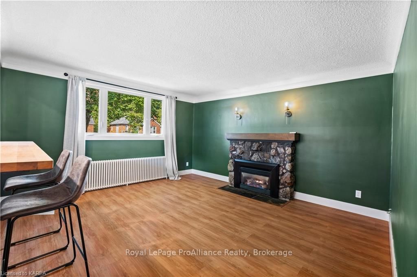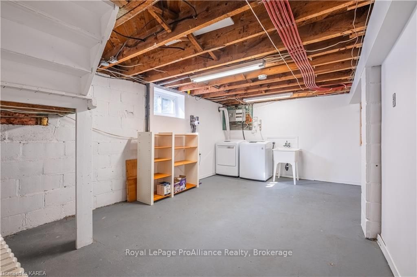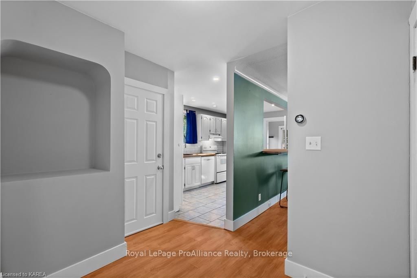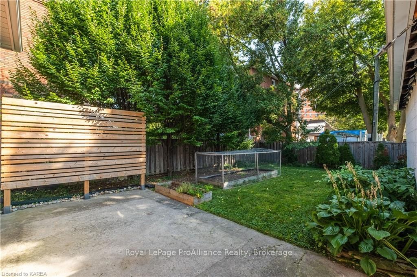$624,900
Available - For Sale
Listing ID: X10409481
225 REGENT St , Kingston, K7L 4K5, Ontario
| Feel like a King on Regent Street with this beautifully cared for & updated downtown bungalow with separately accessed legal basement unit. Stepping inside the convenient double door entryway you are greeted by a fully equipped galley kitchen featuring solid maple counters, tile backsplash, built-in storage, granite composite sink & a large pass through to the bright living room with breakfast bar & cozy exposed stone gas fireplace. Looking out at the backyard are two generously sized bedrooms & a conveniently located 4pc bath. Moving downstairs you'll find the enclosed 1-bedroom apartment with durable tile flooring throughout, a functional kitchen & convenient living space, well sized bedroom & 3pc bath. Both units share common access to laundry in the basement utility room. A high efficiency combi boiler provides heat & on demand hot water (2024) keeping utility costs low. The detached single car garage has a new insulated garage door & available level 2 EV charging in addition to plenty of storage space & handy work bench. The fully fenced, private yard with privacy wall, concrete patio & raised garden beds is a great place to kick back & enjoy the sunshine, or entertain. Whether you are an investor growing your portfolio or a savvy homeowner looking to occupy one unit while renting the other, this property located just a short distance from Kingston's downtown core, Queens University & KGH, presents a lucrative opportunity that cant be ignored. Move in ready! |
| Price | $624,900 |
| Taxes: | $4154.07 |
| Address: | 225 REGENT St , Kingston, K7L 4K5, Ontario |
| Lot Size: | 40.00 x 104.00 (Feet) |
| Acreage: | < .50 |
| Directions/Cross Streets: | PRINCESS STREET TO REGENT STREET |
| Rooms: | 5 |
| Rooms +: | 5 |
| Bedrooms: | 2 |
| Bedrooms +: | 1 |
| Kitchens: | 1 |
| Kitchens +: | 1 |
| Family Room: | N |
| Basement: | Finished, Sep Entrance |
| Approximatly Age: | 51-99 |
| Property Type: | Detached |
| Style: | Bungalow-Raised |
| Exterior: | Brick |
| Garage Type: | Detached |
| (Parking/)Drive: | Private |
| Drive Parking Spaces: | 3 |
| Pool: | None |
| Approximatly Age: | 51-99 |
| Property Features: | Hospital |
| Fireplace/Stove: | N |
| Heat Source: | Gas |
| Heat Type: | Water |
| Central Air Conditioning: | None |
| Elevator Lift: | N |
| Sewers: | Sewers |
| Water: | Municipal |
$
%
Years
This calculator is for demonstration purposes only. Always consult a professional
financial advisor before making personal financial decisions.
| Although the information displayed is believed to be accurate, no warranties or representations are made of any kind. |
| Royal LePage ProAlliance Realty, Brokerage |
|
|

Dir:
1-866-382-2968
Bus:
416-548-7854
Fax:
416-981-7184
| Virtual Tour | Book Showing | Email a Friend |
Jump To:
At a Glance:
| Type: | Freehold - Detached |
| Area: | Frontenac |
| Municipality: | Kingston |
| Neighbourhood: | Central City East |
| Style: | Bungalow-Raised |
| Lot Size: | 40.00 x 104.00(Feet) |
| Approximate Age: | 51-99 |
| Tax: | $4,154.07 |
| Beds: | 2+1 |
| Baths: | 2 |
| Fireplace: | N |
| Pool: | None |
Locatin Map:
Payment Calculator:
- Color Examples
- Green
- Black and Gold
- Dark Navy Blue And Gold
- Cyan
- Black
- Purple
- Gray
- Blue and Black
- Orange and Black
- Red
- Magenta
- Gold
- Device Examples

