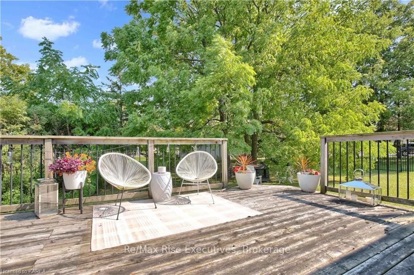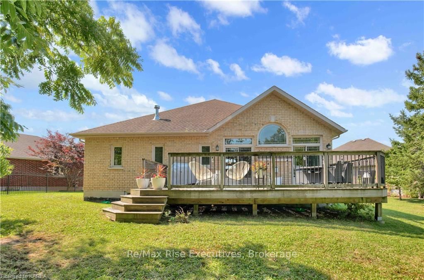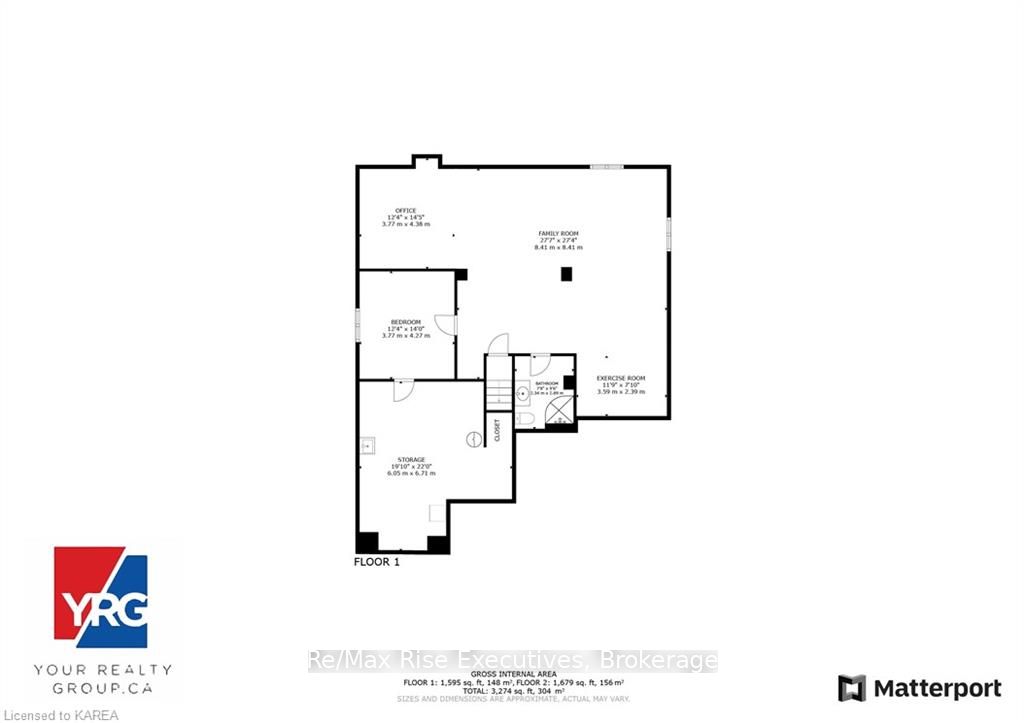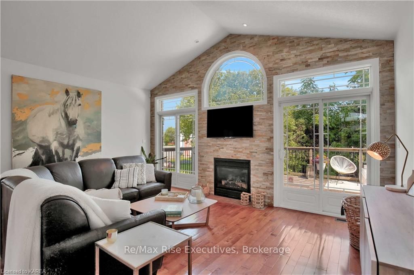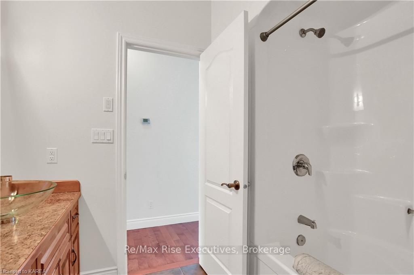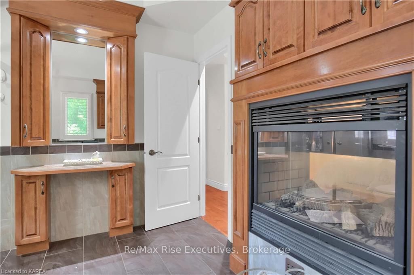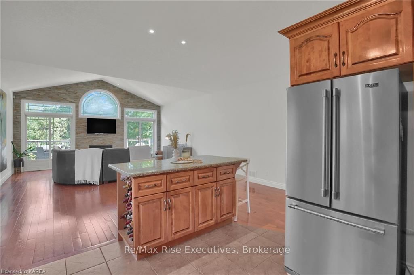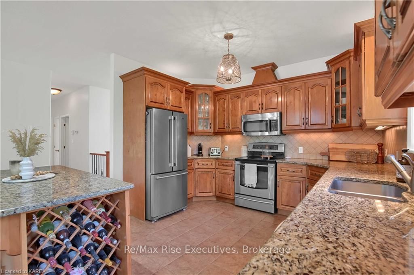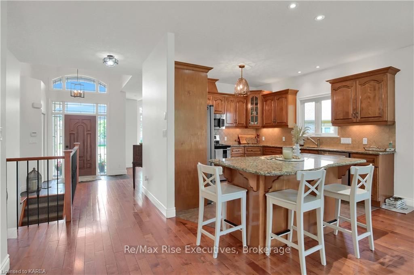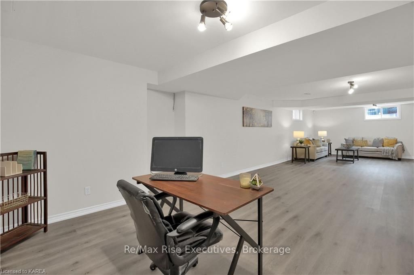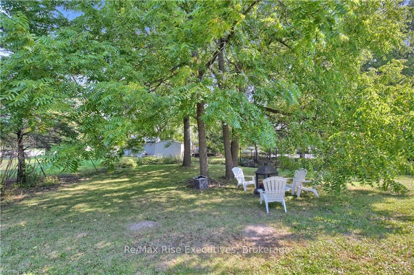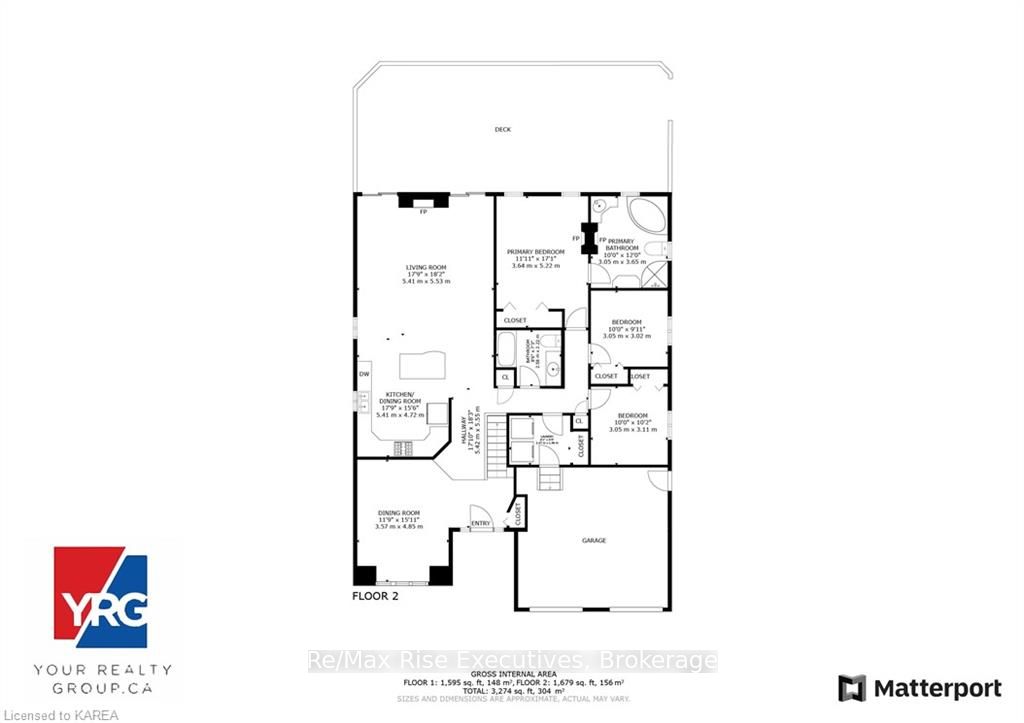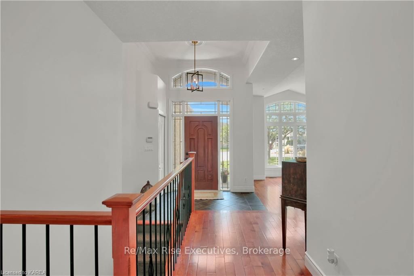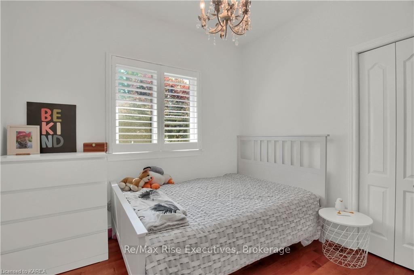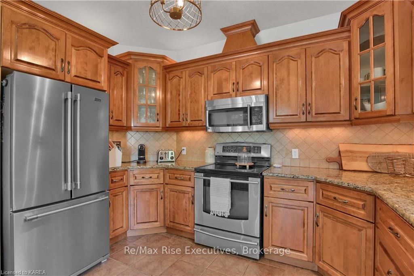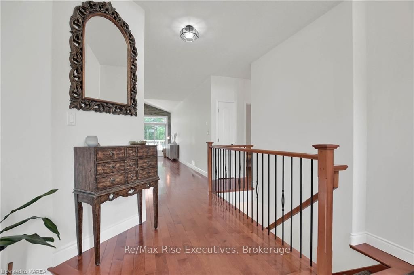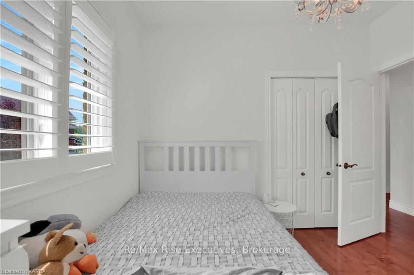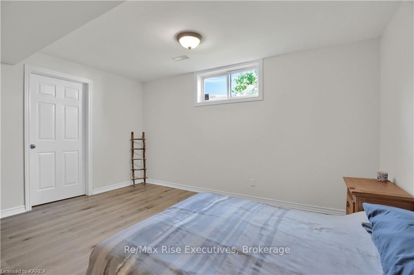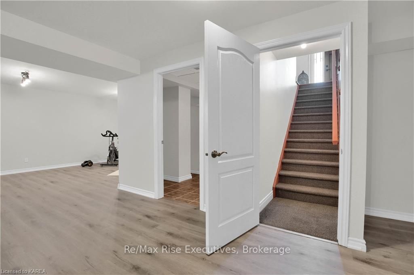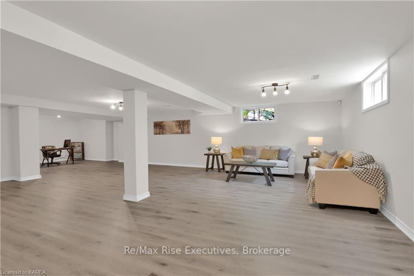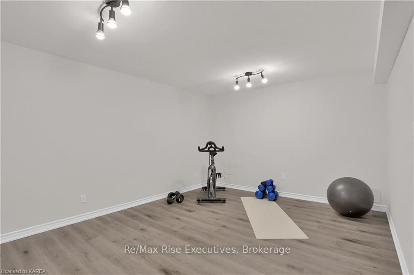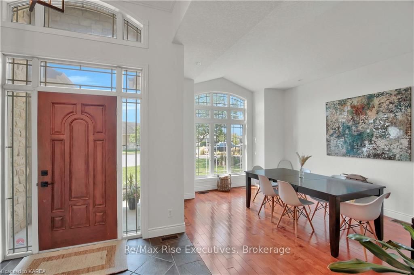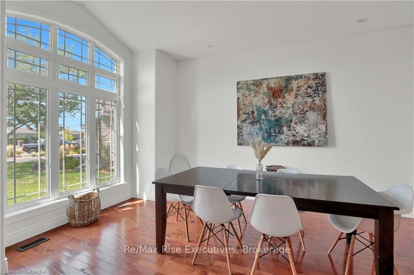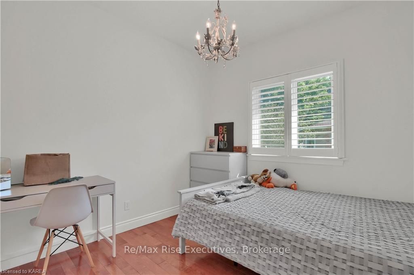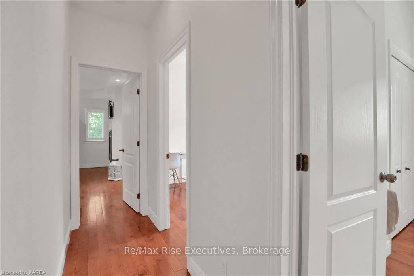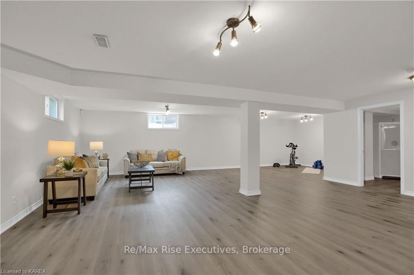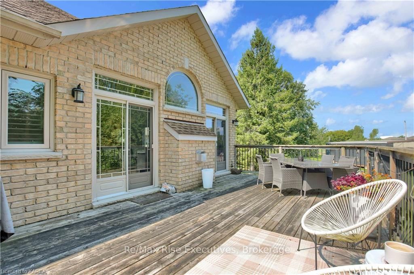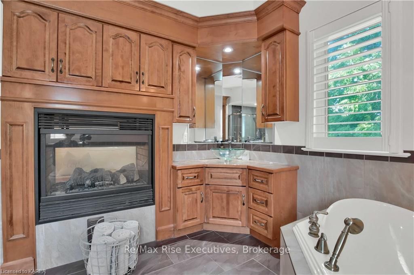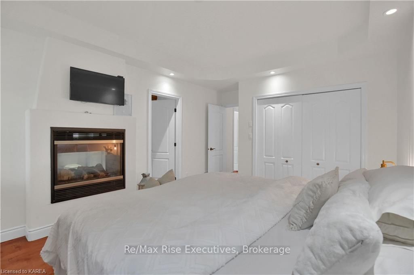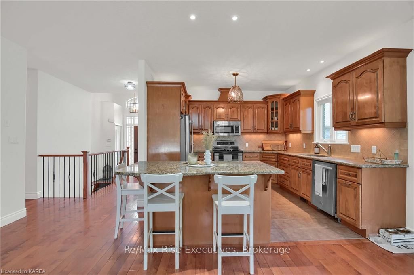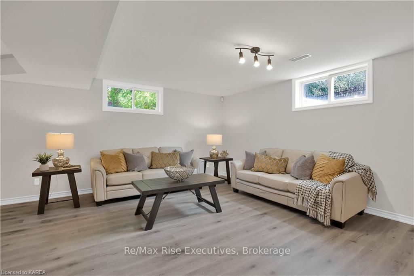$999,900
Available - For Sale
Listing ID: X9412740
1090 FAWN Crt , Kingston, K7P 0A3, Ontario
| Tucked away in the serene cul-de-sac of the Lyndenwood Subdivision, this well-maintained 4-bedroom, 3-bathroom all-brick bungalow presents a perfect blend of privacy and space on an oversized lot. As you step inside, a grand foyer welcomes you, leading into a formal dining/sitting area that sets an elegant tone for the home. The main level unfolds with an open concept, featuring hardwood floors that enhance the spaciousness. Here, the large kitchen seamlessly integrates with the living room, where a fireplace adds warmth, and double sliding doors open to a back deck, inviting outdoor living. The primary bedroom, a sanctuary in itself, boasts a 5-piece ensuite with a spa-inspired tub and its own fireplace, alongside two additional bedrooms, a 3-piece bathroom, laundry facilities, and access to a double car garage. Descending to the fully finished lower level, you'll find an additional bedroom, an office, a separate gym, another three-piece bathroom, and a large rec room with plentiful storage, making this home not just a residence but a lifestyle choice in the heart of one of Kingston's most desirable neighborhood's. |
| Price | $999,900 |
| Taxes: | $6069.20 |
| Assessment: | $433000 |
| Assessment Year: | 2024 |
| Address: | 1090 FAWN Crt , Kingston, K7P 0A3, Ontario |
| Lot Size: | 43.50 x 142.50 (Feet) |
| Acreage: | < .50 |
| Directions/Cross Streets: | Princess Street to Andersen Drive to Fawn Crt |
| Rooms: | 9 |
| Rooms +: | 6 |
| Bedrooms: | 3 |
| Bedrooms +: | 1 |
| Kitchens: | 1 |
| Kitchens +: | 0 |
| Basement: | Finished, Full |
| Approximatly Age: | 16-30 |
| Property Type: | Detached |
| Style: | Bungalow |
| Exterior: | Stone, Vinyl Siding |
| Garage Type: | Attached |
| (Parking/)Drive: | Other |
| Drive Parking Spaces: | 4 |
| Pool: | None |
| Approximatly Age: | 16-30 |
| Fireplace/Stove: | N |
| Heat Type: | Forced Air |
| Central Air Conditioning: | Central Air |
| Elevator Lift: | N |
| Sewers: | Sewers |
| Water: | Municipal |
| Utilities-Gas: | Y |
| Utilities-Telephone: | Y |
$
%
Years
This calculator is for demonstration purposes only. Always consult a professional
financial advisor before making personal financial decisions.
| Although the information displayed is believed to be accurate, no warranties or representations are made of any kind. |
| Re/Max Rise Executives, Brokerage |
|
|

Dir:
1-866-382-2968
Bus:
416-548-7854
Fax:
416-981-7184
| Book Showing | Email a Friend |
Jump To:
At a Glance:
| Type: | Freehold - Detached |
| Area: | Frontenac |
| Municipality: | Kingston |
| Neighbourhood: | City Northwest |
| Style: | Bungalow |
| Lot Size: | 43.50 x 142.50(Feet) |
| Approximate Age: | 16-30 |
| Tax: | $6,069.2 |
| Beds: | 3+1 |
| Baths: | 3 |
| Fireplace: | N |
| Pool: | None |
Locatin Map:
Payment Calculator:
- Color Examples
- Green
- Black and Gold
- Dark Navy Blue And Gold
- Cyan
- Black
- Purple
- Gray
- Blue and Black
- Orange and Black
- Red
- Magenta
- Gold
- Device Examples

