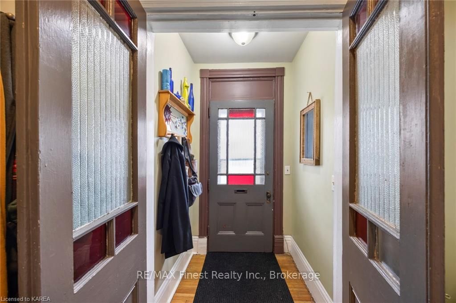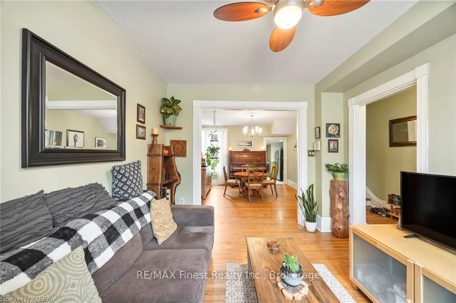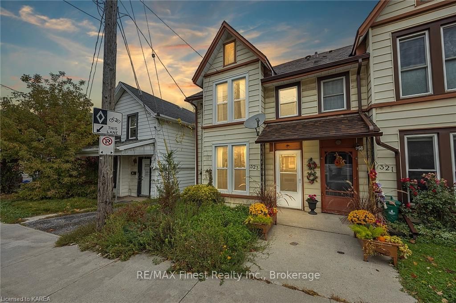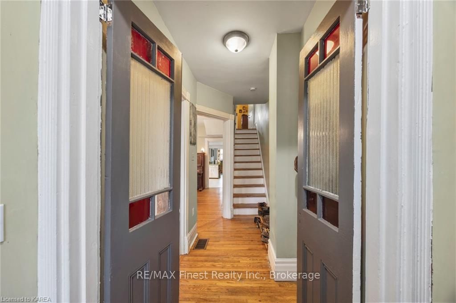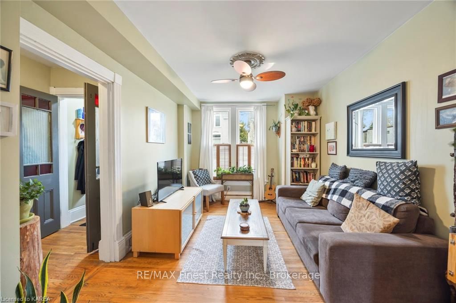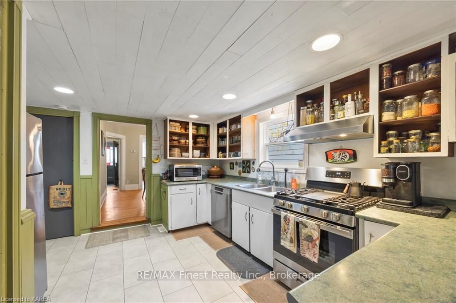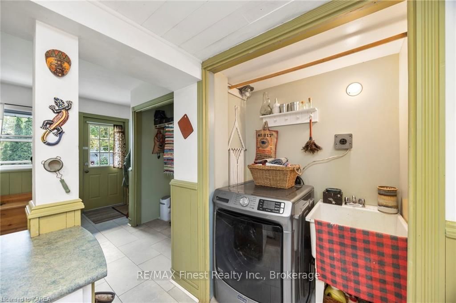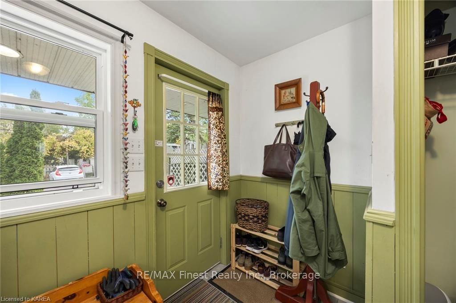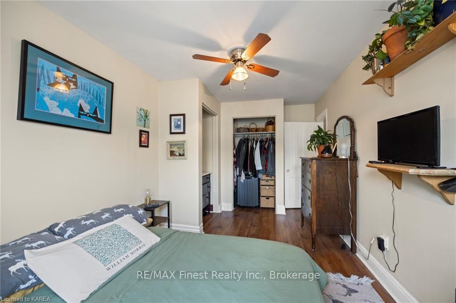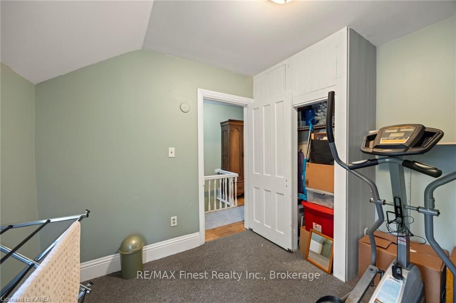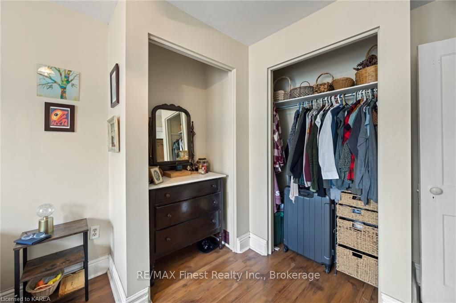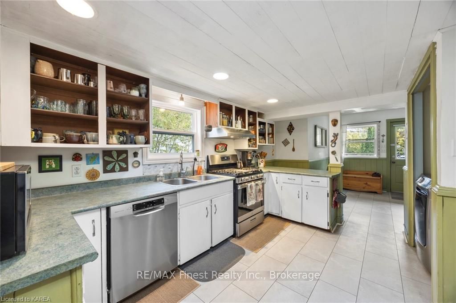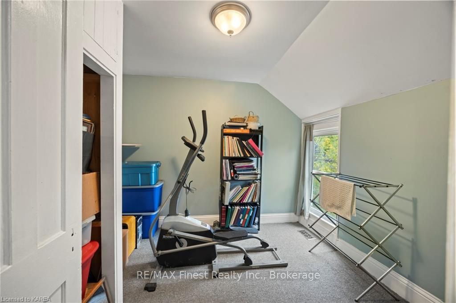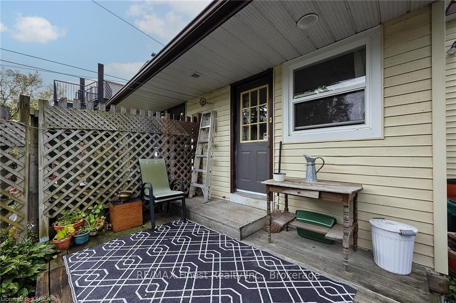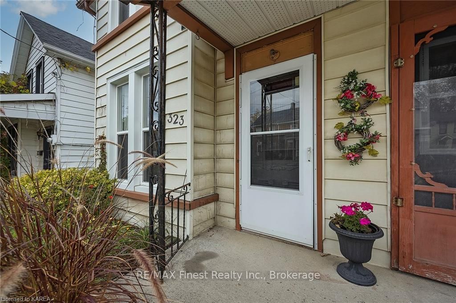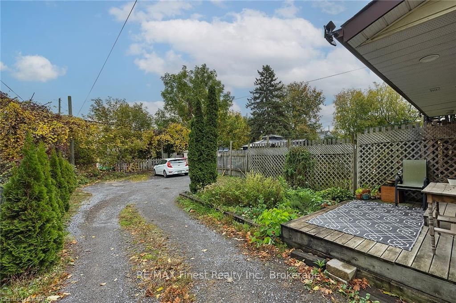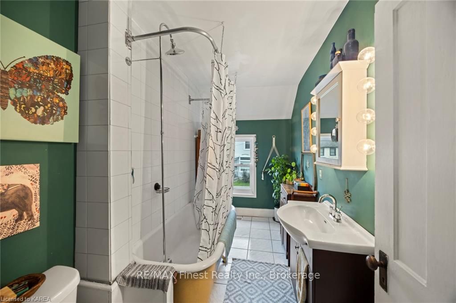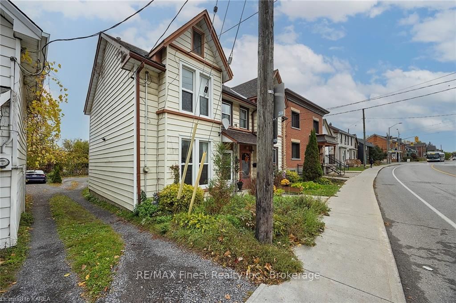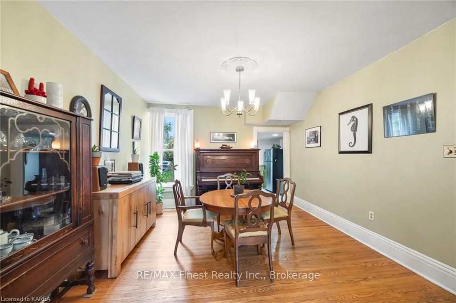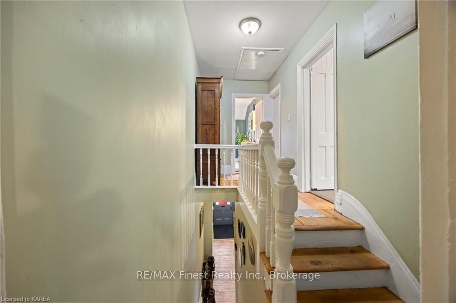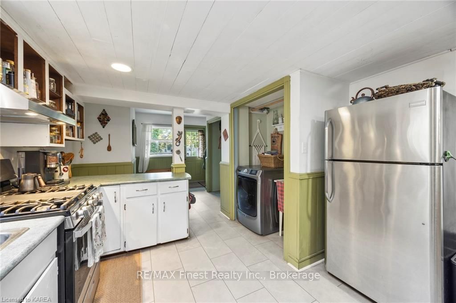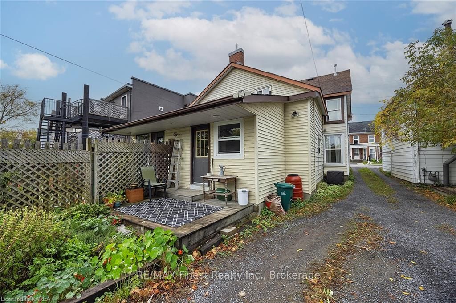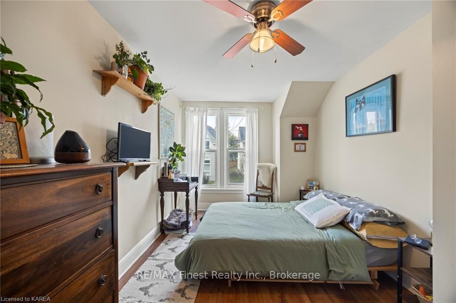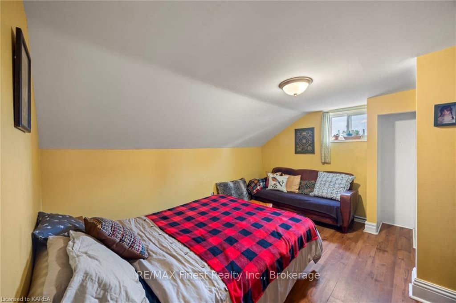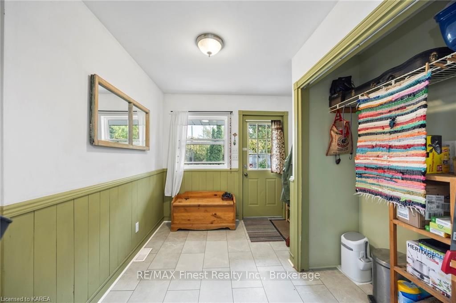$415,000
Available - For Sale
Listing ID: X9413286
323 MONTREAL St , Kingston, K7K 3H2, Ontario
| Conveniently located on bus routes and offering its own parking behind the home, this semi offers an easy downtown lifestyle. Long term owners have completed updates during their ownership including: windows between 2015 & 2022, Central AC 2020, newer appliances (4/5 yrs) , shingles updated in 2017, 2 upper bedrooms laminate flooring installed, updated electrical 100 amp breaker panel and a new water line installed 2024. The front foyer enters into a west facing living room which is connected to the formal dining room. Both capture the afternoon sun nicely. At the back of the house, a galley style kitchen and additional storage space with main floor laundry are featured. The kitchen also has access to the private back deck where a lovely garden has been established over the years . Upstairs, there are 3 bedrooms (primary and spare having newer laminate flooring/ carpet in the smaller room) and a 4 piece bathroom. The basement is dry, spray foam insulated and suitable for storage. Surrounded by friendly and long term neighbours, this downtown semi is within walking distance of the Elm cafe, Food Basics, and McBurney park. If you are beginning your search for a cozy home within walking distance of downtown Kingston or even an income property, this property is a charming cost-effective and practical choice. |
| Price | $415,000 |
| Taxes: | $3355.79 |
| Assessment: | $227000 |
| Assessment Year: | 2024 |
| Address: | 323 MONTREAL St , Kingston, K7K 3H2, Ontario |
| Lot Size: | 20.00 x 129.00 (Feet) |
| Acreage: | < .50 |
| Directions/Cross Streets: | From Princess, north on Montreal between Charles and James St. East side. |
| Rooms: | 8 |
| Rooms +: | 0 |
| Bedrooms: | 3 |
| Bedrooms +: | 0 |
| Kitchens: | 2 |
| Kitchens +: | 0 |
| Basement: | Crawl Space, Unfinished |
| Property Type: | Semi-Detached |
| Style: | 2-Storey |
| Exterior: | Vinyl Siding |
| Garage Type: | Outside/Surface |
| (Parking/)Drive: | Other |
| Drive Parking Spaces: | 2 |
| Pool: | None |
| Property Features: | Hospital |
| Fireplace/Stove: | N |
| Heat Source: | Gas |
| Heat Type: | Forced Air |
| Central Air Conditioning: | Central Air |
| Elevator Lift: | N |
| Sewers: | Sewers |
| Water: | Municipal |
| Utilities-Gas: | Y |
$
%
Years
This calculator is for demonstration purposes only. Always consult a professional
financial advisor before making personal financial decisions.
| Although the information displayed is believed to be accurate, no warranties or representations are made of any kind. |
| RE/MAX Finest Realty Inc., Brokerage |
|
|

Dir:
1-866-382-2968
Bus:
416-548-7854
Fax:
416-981-7184
| Book Showing | Email a Friend |
Jump To:
At a Glance:
| Type: | Freehold - Semi-Detached |
| Area: | Frontenac |
| Municipality: | Kingston |
| Neighbourhood: | East of Sir John A. Blvd |
| Style: | 2-Storey |
| Lot Size: | 20.00 x 129.00(Feet) |
| Tax: | $3,355.79 |
| Beds: | 3 |
| Baths: | 1 |
| Fireplace: | N |
| Pool: | None |
Locatin Map:
Payment Calculator:
- Color Examples
- Green
- Black and Gold
- Dark Navy Blue And Gold
- Cyan
- Black
- Purple
- Gray
- Blue and Black
- Orange and Black
- Red
- Magenta
- Gold
- Device Examples

