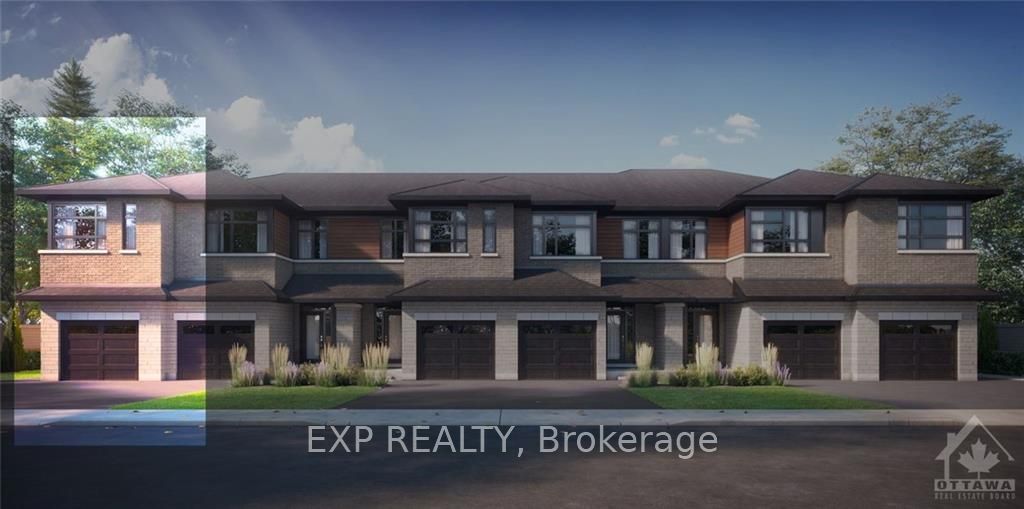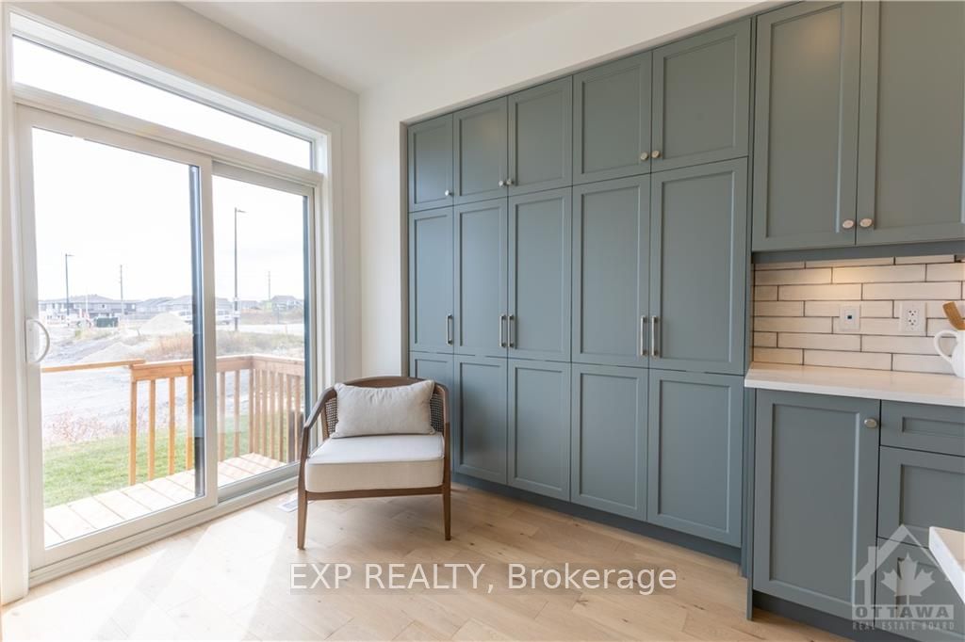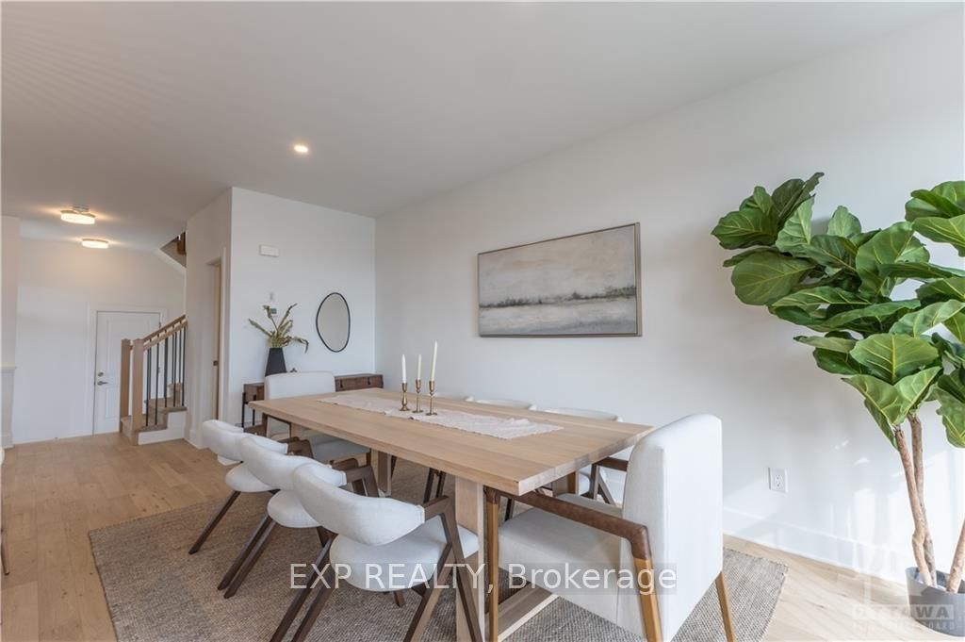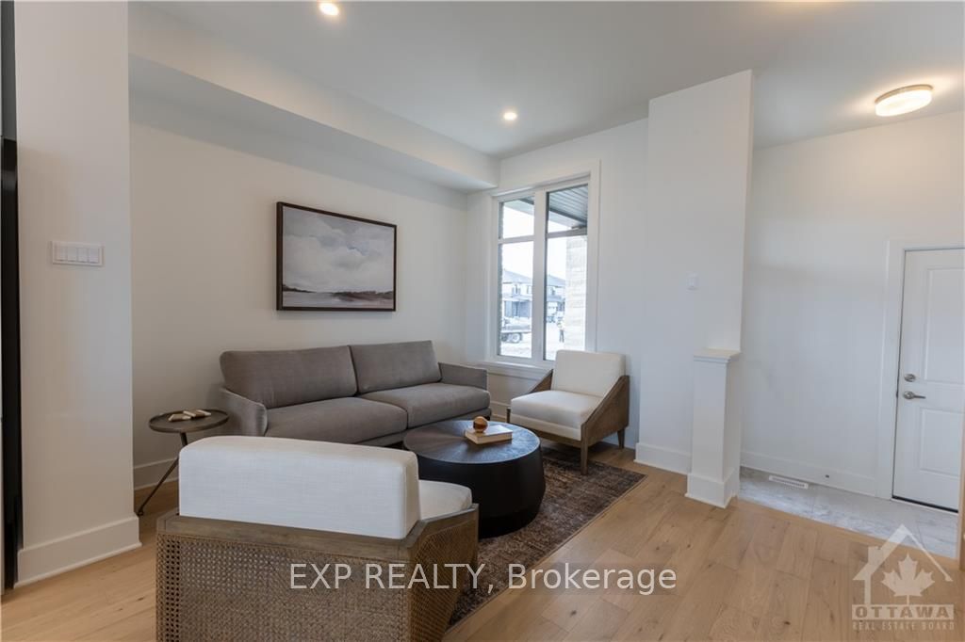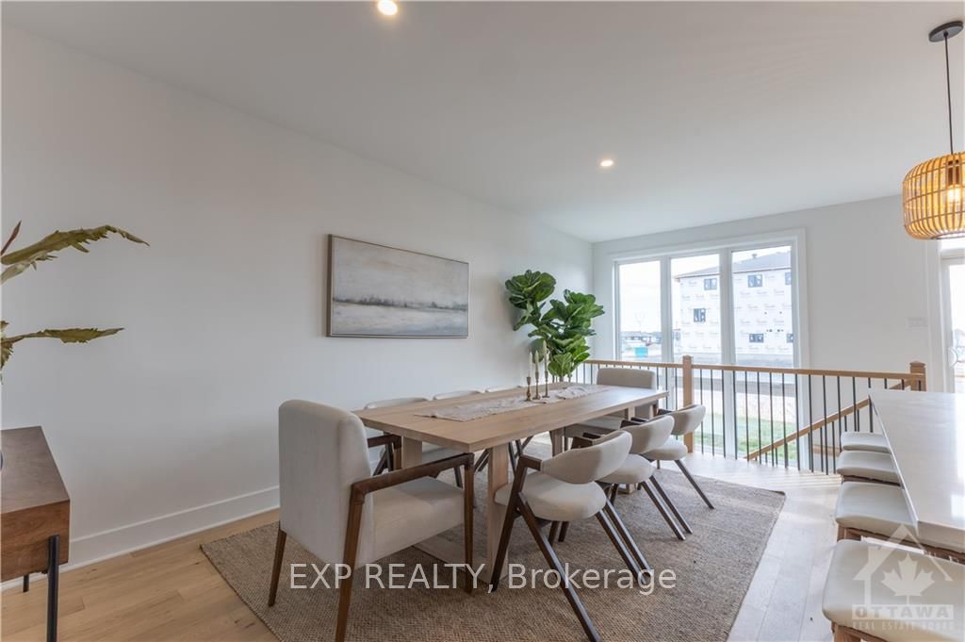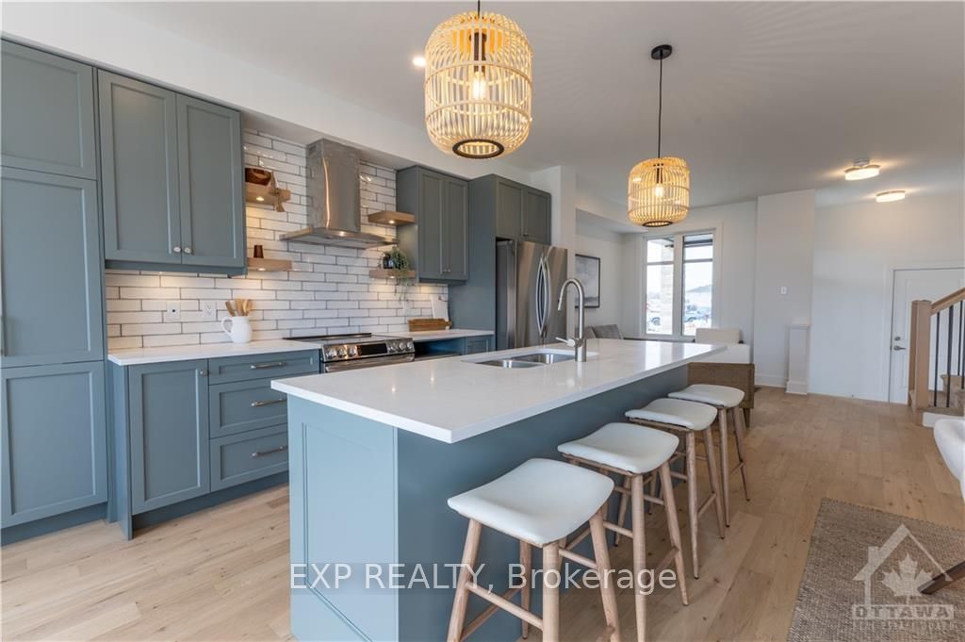$795,900
Available - For Sale
Listing ID: X10410891
1180 COPE Dr , Stittsville - Munster - Richmond, K2S 1B6, Ontario
| Flooring: Tile, Flooring: Hardwood, Flooring: Carpet W/W & Mixed, *OPEN HOUSE Nov 16th 12-4pm (meet at 707 Ploughman) Brand NEW home, under construction, models available to show! The Beckwith model END UNIT by Patten Homes elevates modern living with its stunning design, featuring 3 beds and 3 baths, and finished to an exceptional standard. The main floor open layout is perfect for everyday life & entertaining. Spacious kitchen with large island & breakfast bar flows effortlessly into the living area. From here access the 6' x 4' wood deck in the rear yard, ideal for outdoor gatherings. Upstairs, find a luxurious primary suite featuring a sophisticated 4pc ensuite & walk-in closet. Family room with cozy gas fireplace provides a welcoming space for relaxation, while the well-sized second & third bedrooms are located near a full bathroom and laundry. Finished lower level rec room creates opportunity for additional living space-family room, home office, or gym. *Photos of Beckwith model at 700 Ploughman to show quality of finish only* |
| Price | $795,900 |
| Taxes: | $0.00 |
| Address: | 1180 COPE Dr , Stittsville - Munster - Richmond, K2S 1B6, Ontario |
| Lot Size: | 25.00 x 100.00 (Feet) |
| Directions/Cross Streets: | Terry Fox Drive to Fernbank Road. Community is located at Fernbank Road and Shea Road. |
| Rooms: | 13 |
| Rooms +: | 0 |
| Bedrooms: | 3 |
| Bedrooms +: | 0 |
| Kitchens: | 1 |
| Kitchens +: | 0 |
| Family Room: | Y |
| Basement: | Finished, Full |
| Property Type: | Att/Row/Twnhouse |
| Style: | 2-Storey |
| Exterior: | Other, Stone |
| Garage Type: | Attached |
| Pool: | None |
| Property Features: | Park, Public Transit |
| Fireplace/Stove: | Y |
| Heat Source: | Gas |
| Heat Type: | Forced Air |
| Central Air Conditioning: | Central Air |
| Sewers: | Sewers |
| Water: | Municipal |
| Utilities-Gas: | Y |
$
%
Years
This calculator is for demonstration purposes only. Always consult a professional
financial advisor before making personal financial decisions.
| Although the information displayed is believed to be accurate, no warranties or representations are made of any kind. |
| EXP REALTY |
|
|

Dir:
1-866-382-2968
Bus:
416-548-7854
Fax:
416-981-7184
| Book Showing | Email a Friend |
Jump To:
At a Glance:
| Type: | Freehold - Att/Row/Twnhouse |
| Area: | Ottawa |
| Municipality: | Stittsville - Munster - Richmond |
| Neighbourhood: | 8203 - Stittsville (South) |
| Style: | 2-Storey |
| Lot Size: | 25.00 x 100.00(Feet) |
| Beds: | 3 |
| Baths: | 3 |
| Fireplace: | Y |
| Pool: | None |
Locatin Map:
Payment Calculator:
- Color Examples
- Green
- Black and Gold
- Dark Navy Blue And Gold
- Cyan
- Black
- Purple
- Gray
- Blue and Black
- Orange and Black
- Red
- Magenta
- Gold
- Device Examples

