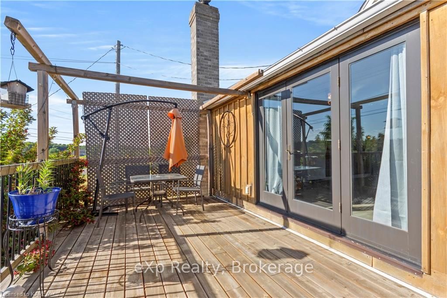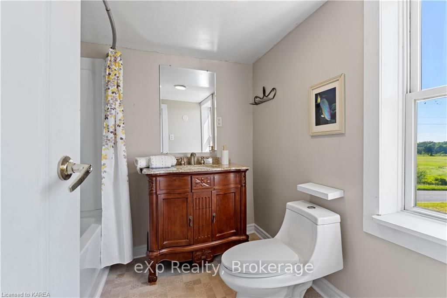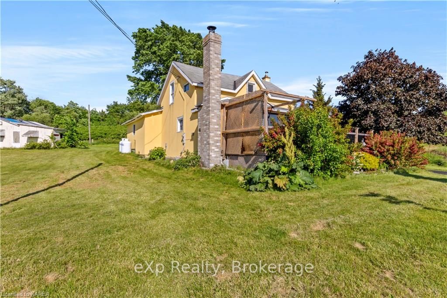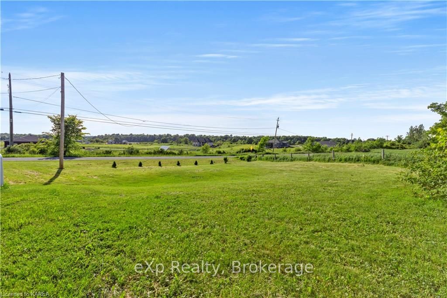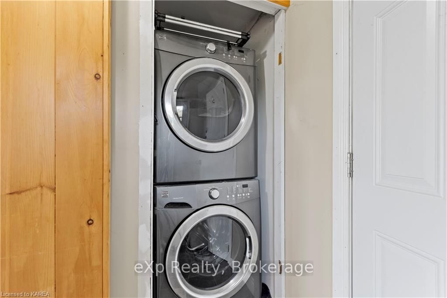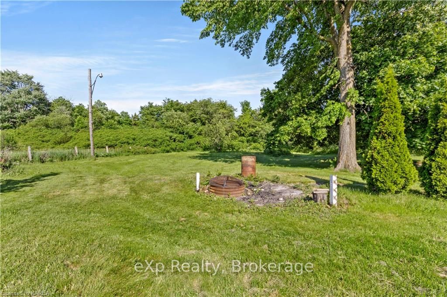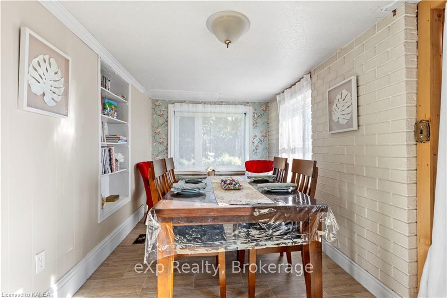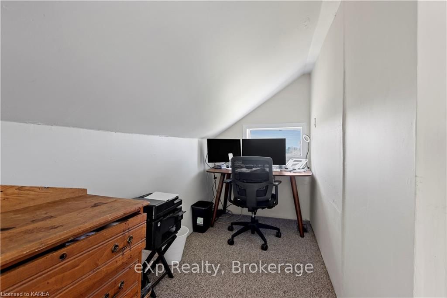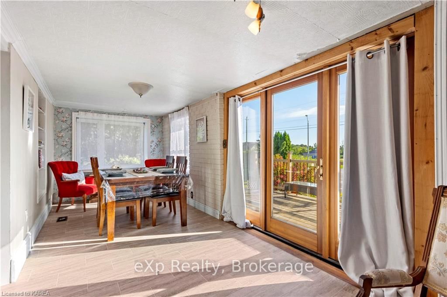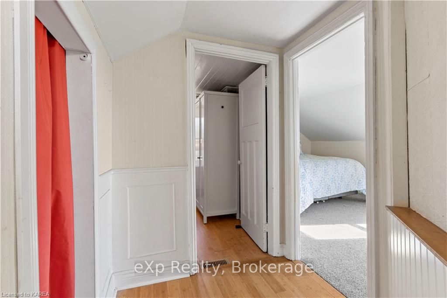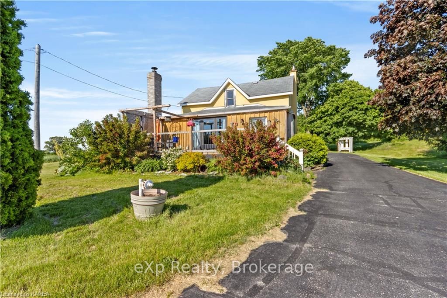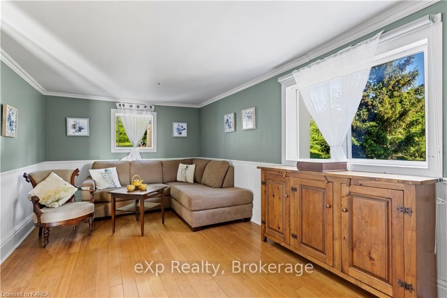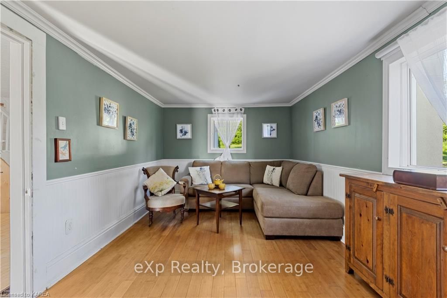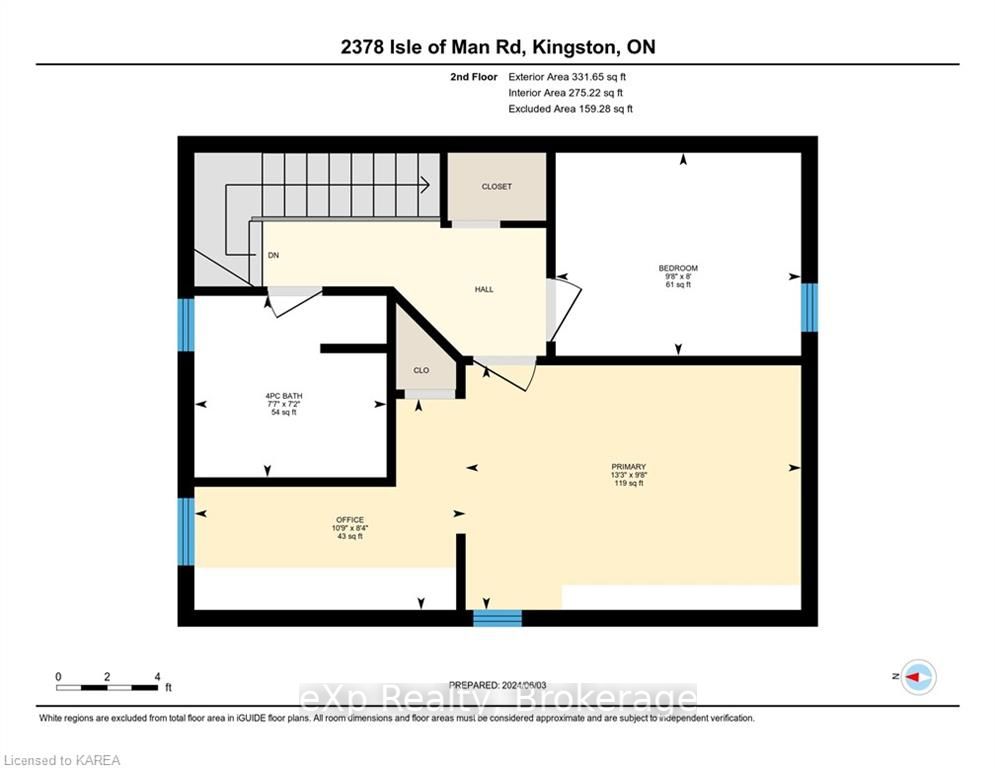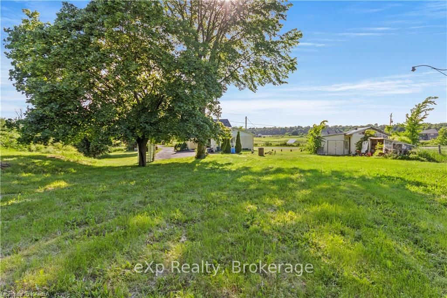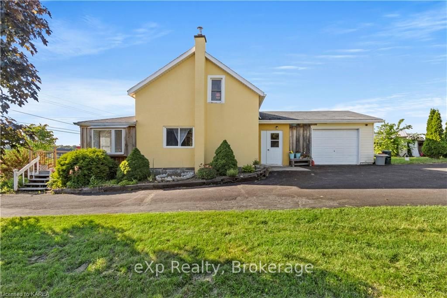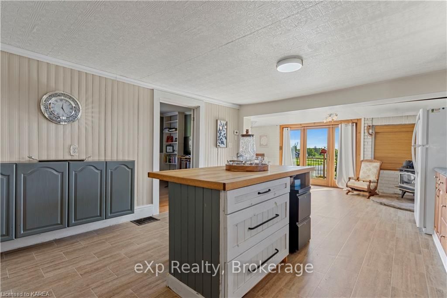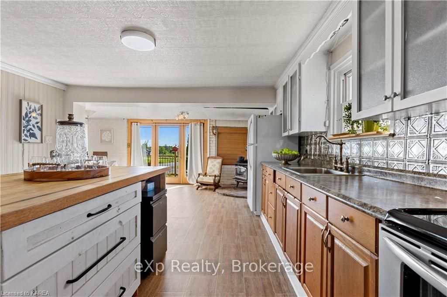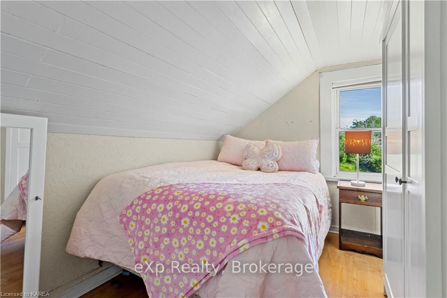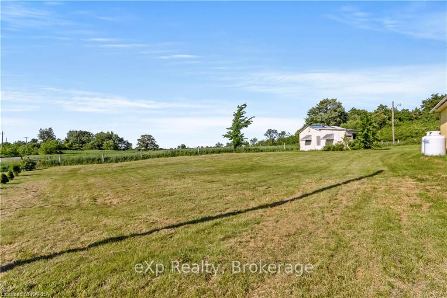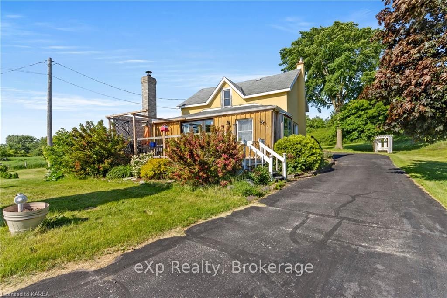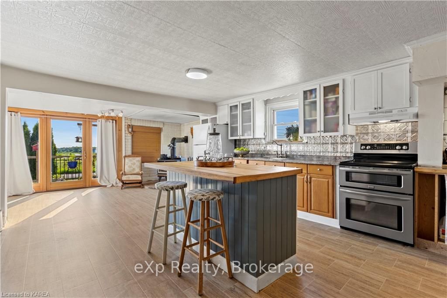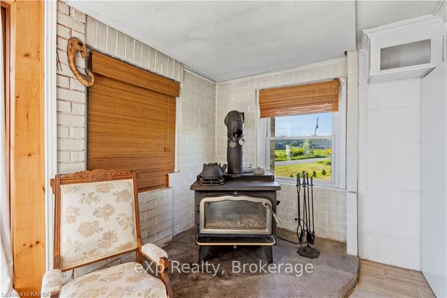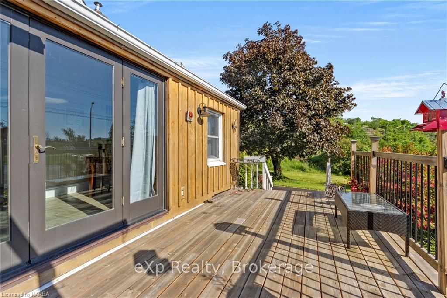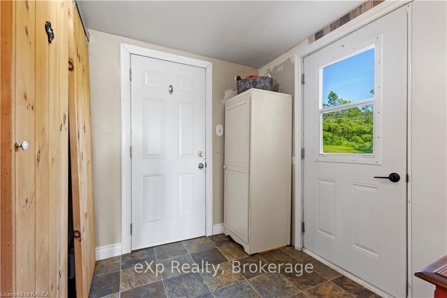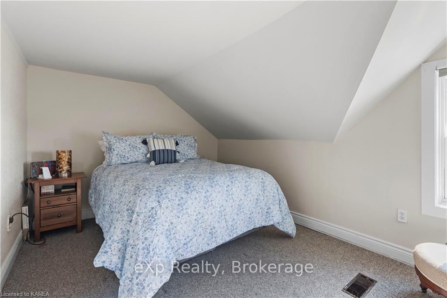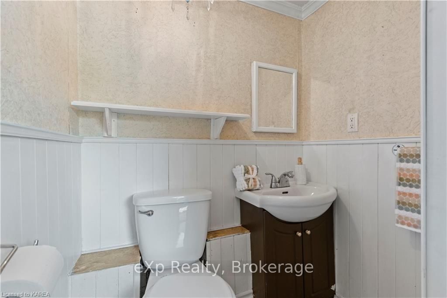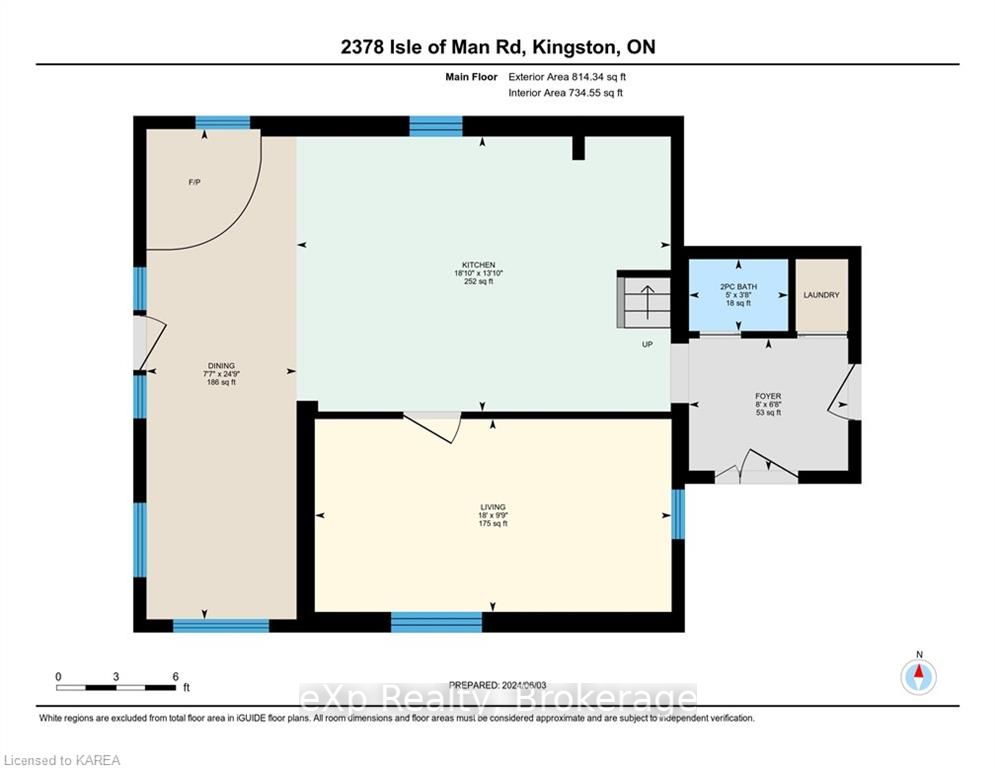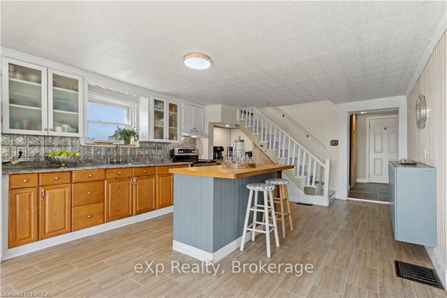$499,900
Available - For Sale
Listing ID: X9410628
2738 ISLE OF MAN Rd , Kingston, K7L 4B3, Ontario
| MOTIVATED SELLER!!! The quintessential little yellow house in the country on just under an acre in a desirable neighbourhood waiting for your finishing touches! This 2-bedroom, 2.5-bathroom home had a facelift in 2019 with new exterior stucco applied in a very happy yellow, improving the appearance and the house's efficiency. A cozy wood stove and a newer (2020) forced-air propane furnace keep you toasty in the winter, and the A/C (2020) works its cooling magic in the summer. Enjoy 2 bedrooms and a brand new bathroom (2022) upstairs, while the main floor offers a den, kitchen/living/dining all with updated flooring, a 2-piece bathroom and a laundry closet in the foyer with access to the attached garage. Outside provides a large front deck, natural rockcut, a large yard, a view of beautiful sunsets, and Gibraltar Estates on the river across the street. Live in a neighbourhood of million dollar homes for half the price! |
| Price | $499,900 |
| Taxes: | $2251.39 |
| Assessment: | $170000 |
| Assessment Year: | 2023 |
| Address: | 2738 ISLE OF MAN Rd , Kingston, K7L 4B3, Ontario |
| Acreage: | .50-1.99 |
| Directions/Cross Streets: | From Hwy. 401 exit Hwy. 15 North and turn left on Isle of Man Road. property is on the right. |
| Rooms: | 9 |
| Rooms +: | 0 |
| Bedrooms: | 2 |
| Bedrooms +: | 0 |
| Kitchens: | 1 |
| Kitchens +: | 0 |
| Basement: | Crawl Space, Unfinished |
| Property Type: | Detached |
| Style: | 1 1/2 Storey |
| Exterior: | Board/Batten, Stucco/Plaster |
| Garage Type: | Attached |
| (Parking/)Drive: | Other |
| Drive Parking Spaces: | 3 |
| Pool: | None |
| Fireplace/Stove: | N |
| Heat Source: | Propane |
| Heat Type: | Forced Air |
| Central Air Conditioning: | Central Air |
| Elevator Lift: | N |
| Sewers: | Septic |
| Water Supply Types: | Drilled Well |
| Utilities-Hydro: | Y |
$
%
Years
This calculator is for demonstration purposes only. Always consult a professional
financial advisor before making personal financial decisions.
| Although the information displayed is believed to be accurate, no warranties or representations are made of any kind. |
| eXp Realty, Brokerage |
|
|

Dir:
1-866-382-2968
Bus:
416-548-7854
Fax:
416-981-7184
| Virtual Tour | Book Showing | Email a Friend |
Jump To:
At a Glance:
| Type: | Freehold - Detached |
| Area: | Frontenac |
| Municipality: | Kingston |
| Neighbourhood: | City North of 401 |
| Style: | 1 1/2 Storey |
| Tax: | $2,251.39 |
| Beds: | 2 |
| Baths: | 2 |
| Fireplace: | N |
| Pool: | None |
Locatin Map:
Payment Calculator:
- Color Examples
- Green
- Black and Gold
- Dark Navy Blue And Gold
- Cyan
- Black
- Purple
- Gray
- Blue and Black
- Orange and Black
- Red
- Magenta
- Gold
- Device Examples

