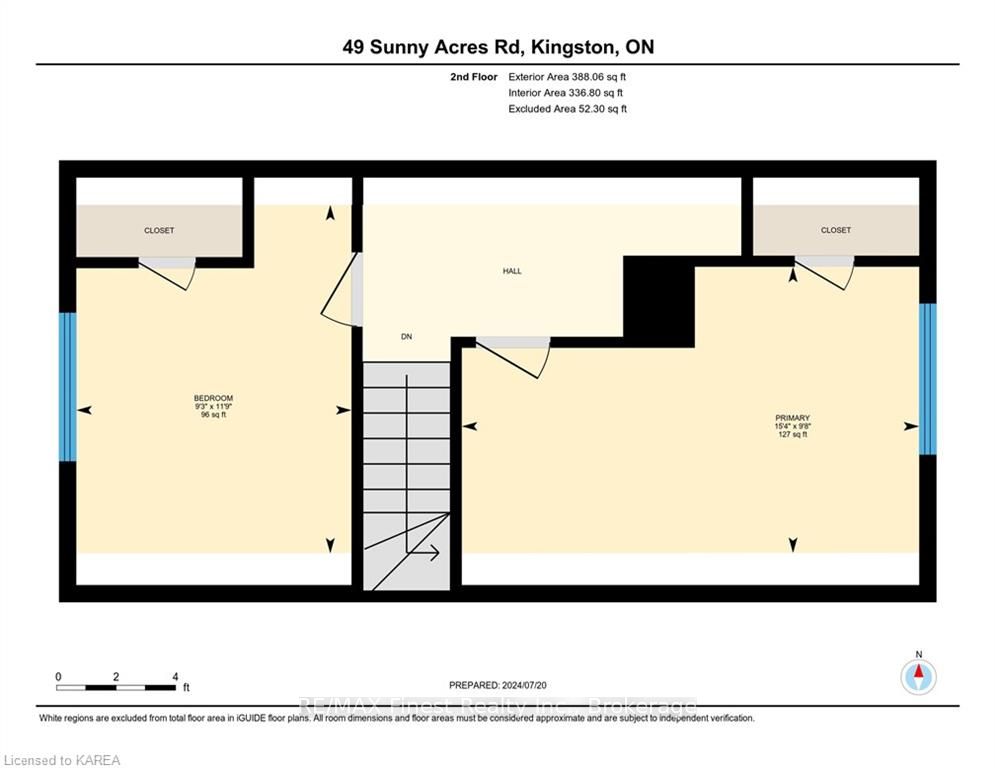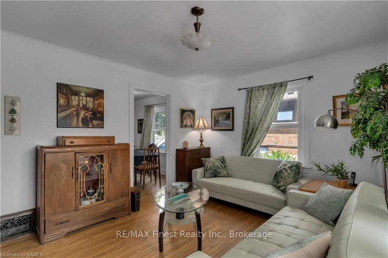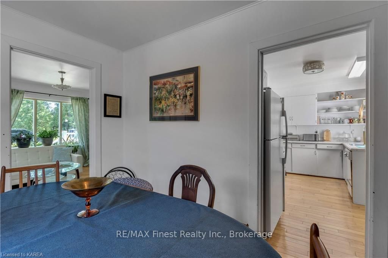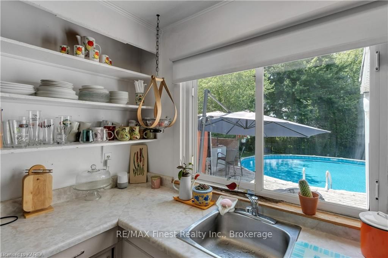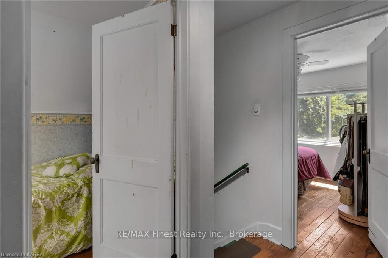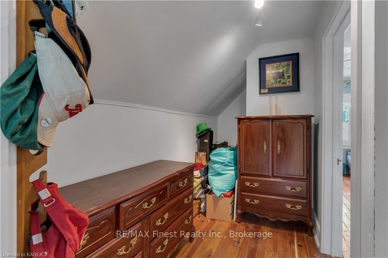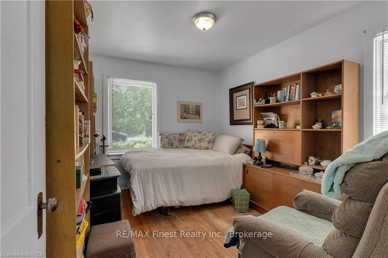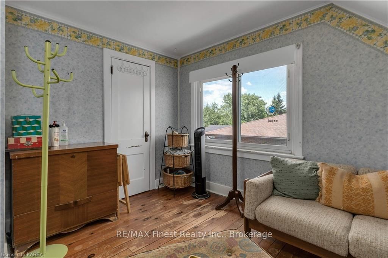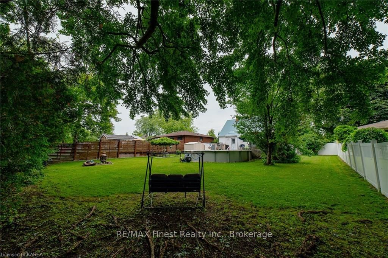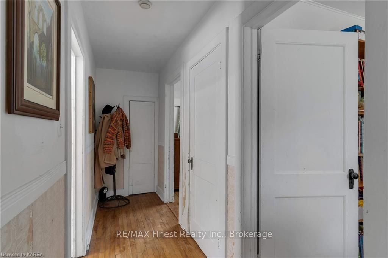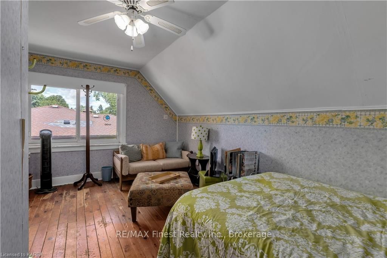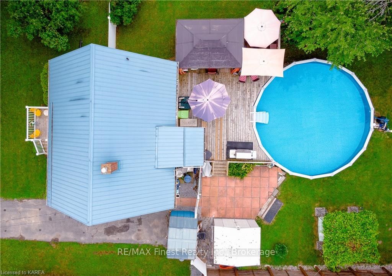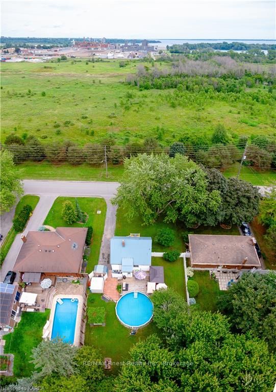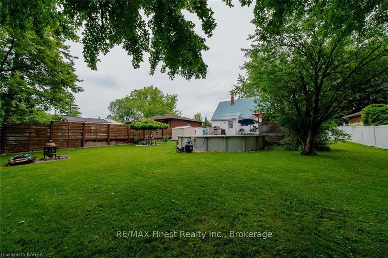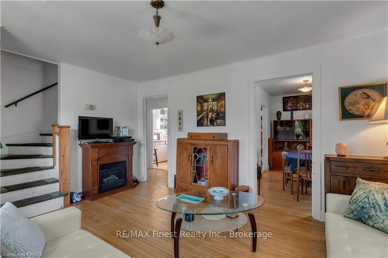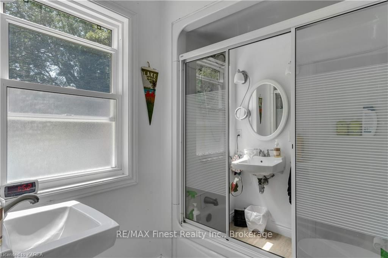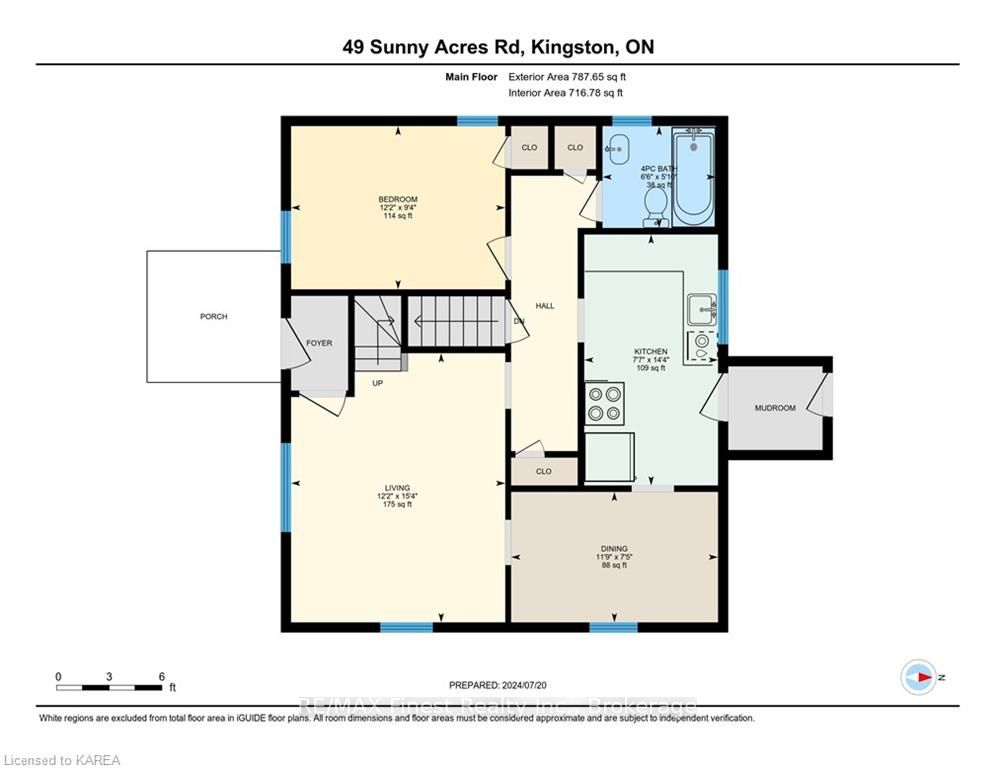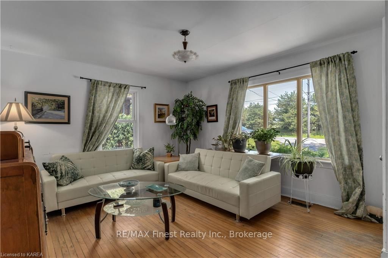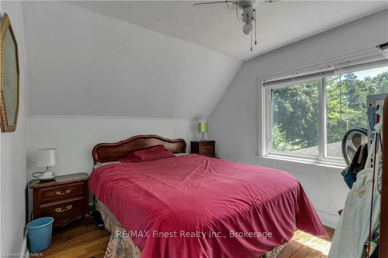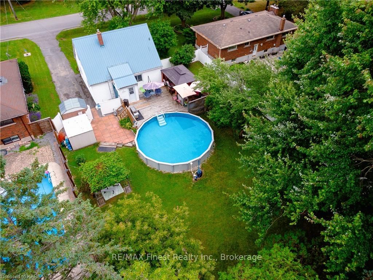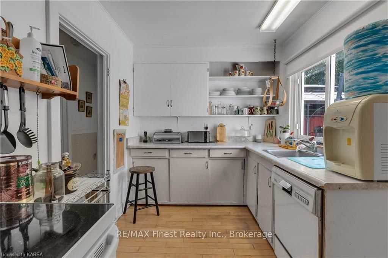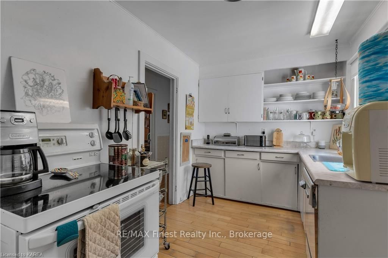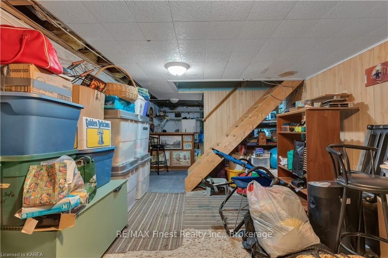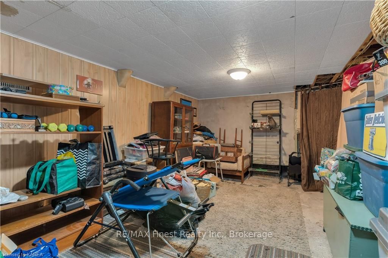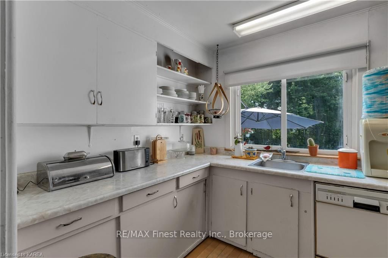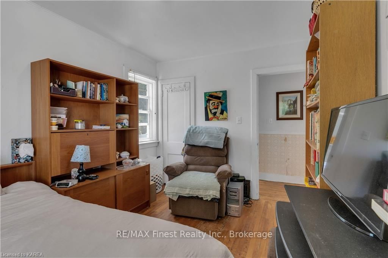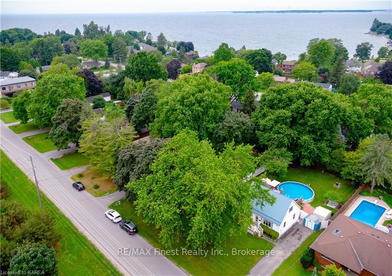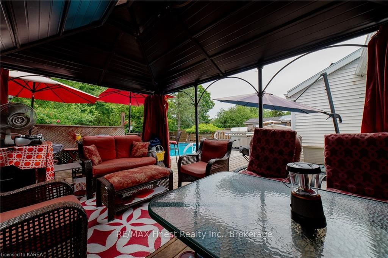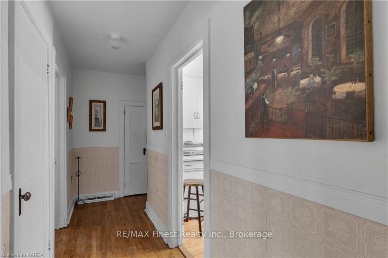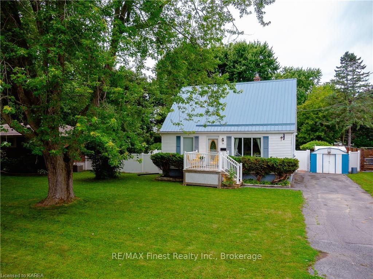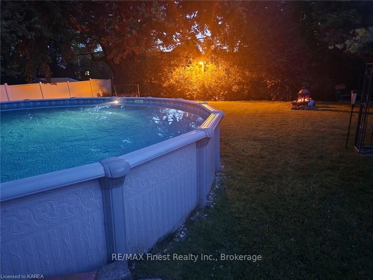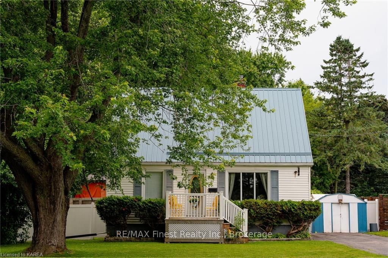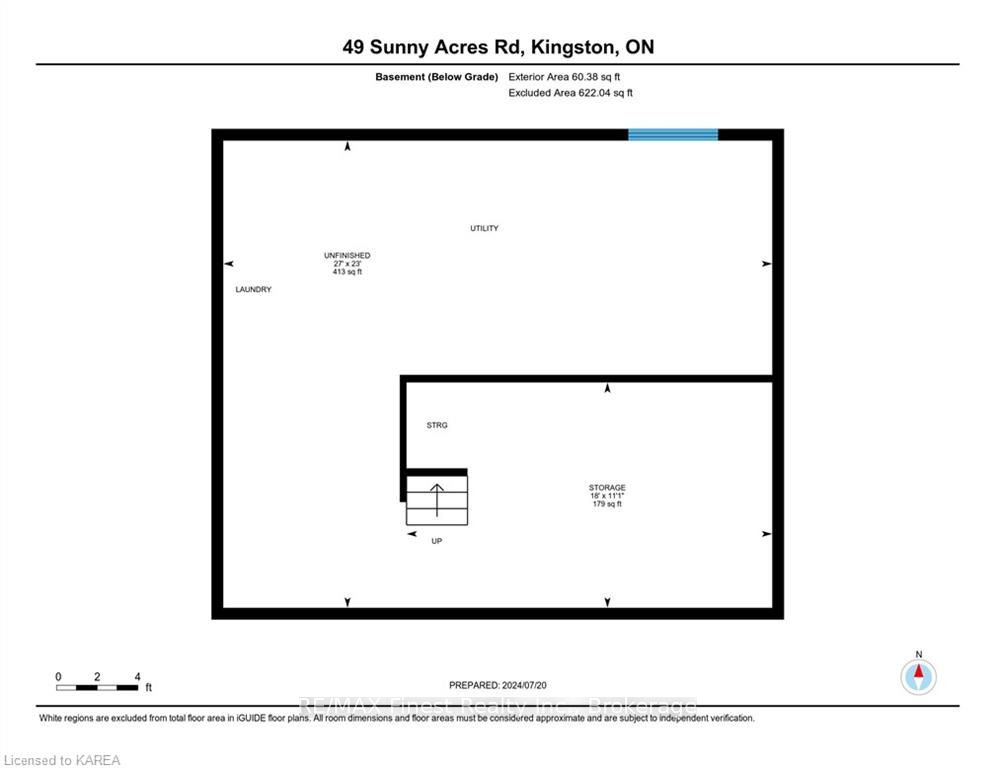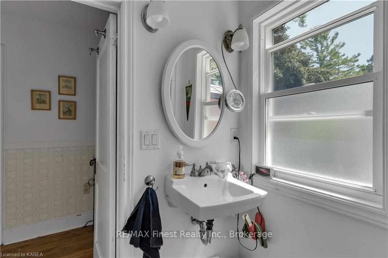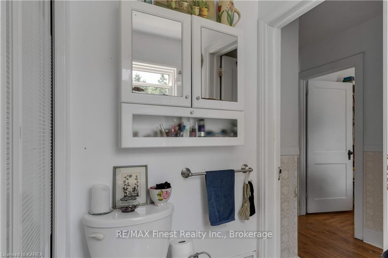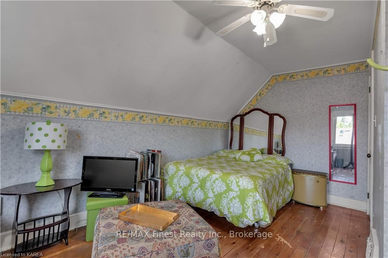$599,999
Available - For Sale
Listing ID: X9412459
49 SUNNY ACRES Rd , Kingston, K7M 3N3, Ontario
| Discover the ideal family retreat at 49 Sunny Acred Road, nestled in the desirable and serene Reddendale community just steps away from the water and beach. This meticulously maintained property sits on an oversized lot, featuring an inviting above-ground pool, flourishing grape vines, and expansive decks that are perfect for summer entertaining. With a durable steel roof and impeccable care, this home exudes comfort and durability. Enjoy the convenience of being close to shopping, golf courses, and all amenities, while embracing the tranquil coastal lifestyle. |
| Price | $599,999 |
| Taxes: | $3251.87 |
| Assessment: | $232000 |
| Assessment Year: | 2024 |
| Address: | 49 SUNNY ACRES Rd , Kingston, K7M 3N3, Ontario |
| Lot Size: | 75.00 x 150.00 (Feet) |
| Acreage: | < .50 |
| Directions/Cross Streets: | Front Rd to Sunny Acres |
| Rooms: | 6 |
| Rooms +: | 0 |
| Bedrooms: | 3 |
| Bedrooms +: | 0 |
| Kitchens: | 1 |
| Kitchens +: | 0 |
| Basement: | Full, Unfinished |
| Approximatly Age: | 51-99 |
| Property Type: | Detached |
| Style: | 1 1/2 Storey |
| Exterior: | Vinyl Siding |
| (Parking/)Drive: | Private |
| Drive Parking Spaces: | 4 |
| Pool: | Abv Grnd |
| Approximatly Age: | 51-99 |
| Property Features: | Fenced Yard, Golf, Hospital |
| Fireplace/Stove: | N |
| Heat Source: | Gas |
| Central Air Conditioning: | Central Air |
| Elevator Lift: | N |
| Sewers: | Sewers |
| Water: | Municipal |
| Utilities-Cable: | A |
| Utilities-Hydro: | Y |
| Utilities-Gas: | Y |
$
%
Years
This calculator is for demonstration purposes only. Always consult a professional
financial advisor before making personal financial decisions.
| Although the information displayed is believed to be accurate, no warranties or representations are made of any kind. |
| RE/MAX Finest Realty Inc., Brokerage |
|
|

Dir:
1-866-382-2968
Bus:
416-548-7854
Fax:
416-981-7184
| Virtual Tour | Book Showing | Email a Friend |
Jump To:
At a Glance:
| Type: | Freehold - Detached |
| Area: | Frontenac |
| Municipality: | Kingston |
| Neighbourhood: | City SouthWest |
| Style: | 1 1/2 Storey |
| Lot Size: | 75.00 x 150.00(Feet) |
| Approximate Age: | 51-99 |
| Tax: | $3,251.87 |
| Beds: | 3 |
| Baths: | 1 |
| Fireplace: | N |
| Pool: | Abv Grnd |
Locatin Map:
Payment Calculator:
- Color Examples
- Green
- Black and Gold
- Dark Navy Blue And Gold
- Cyan
- Black
- Purple
- Gray
- Blue and Black
- Orange and Black
- Red
- Magenta
- Gold
- Device Examples

